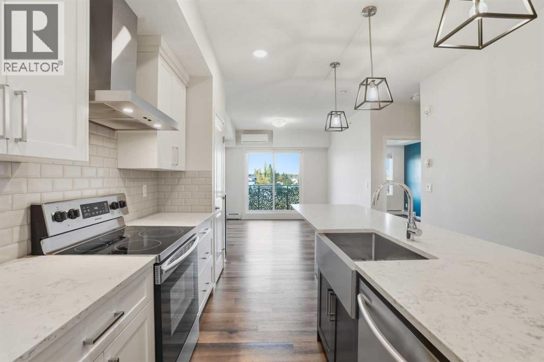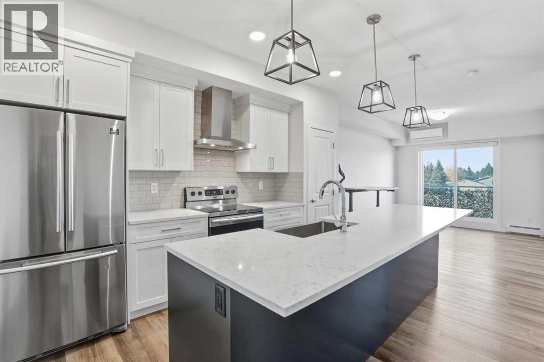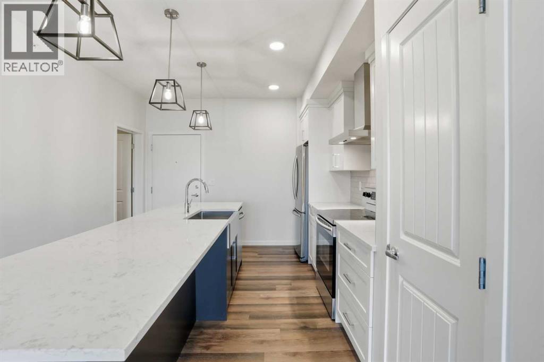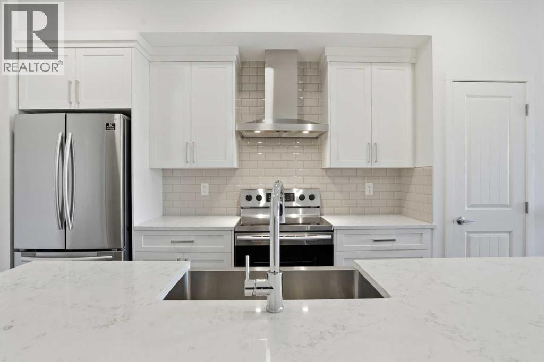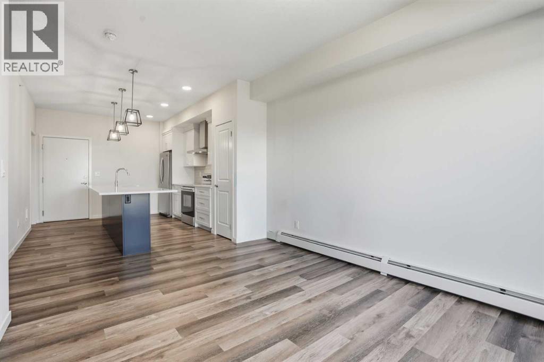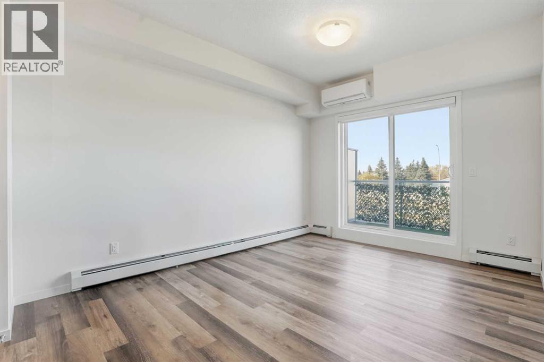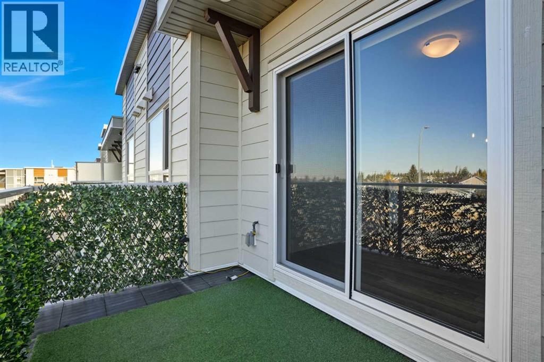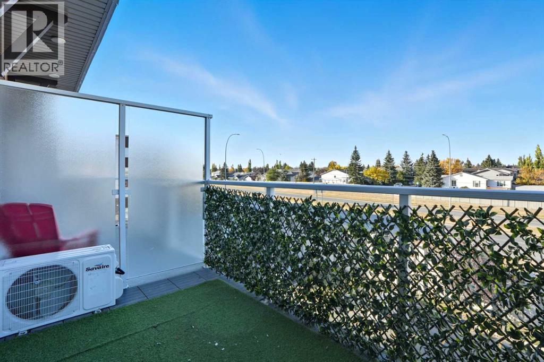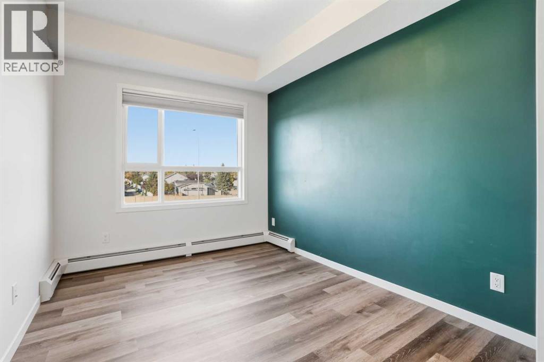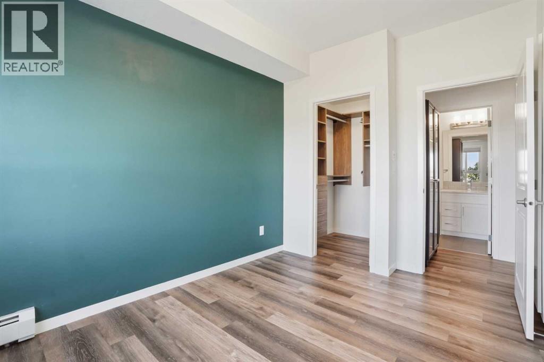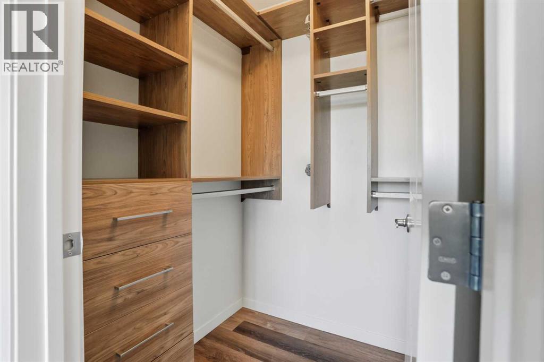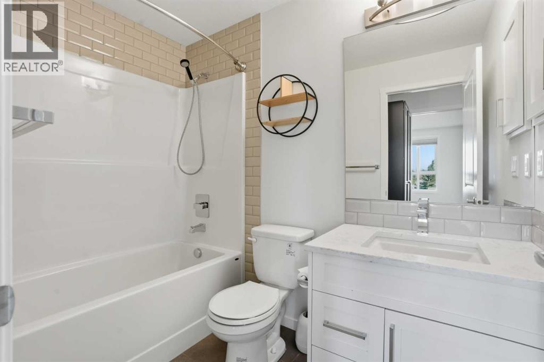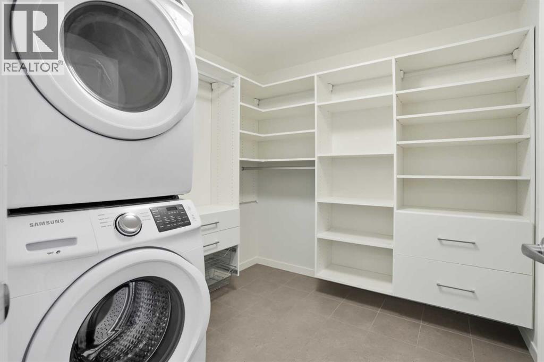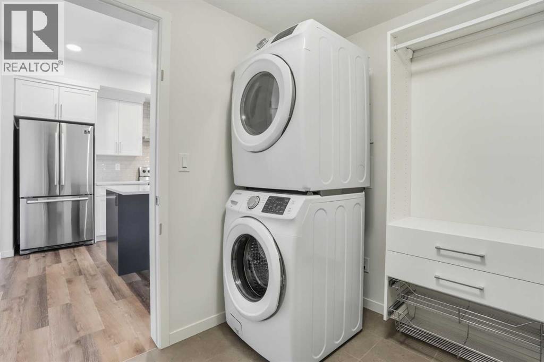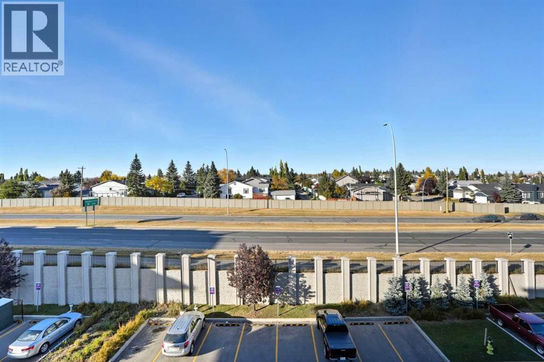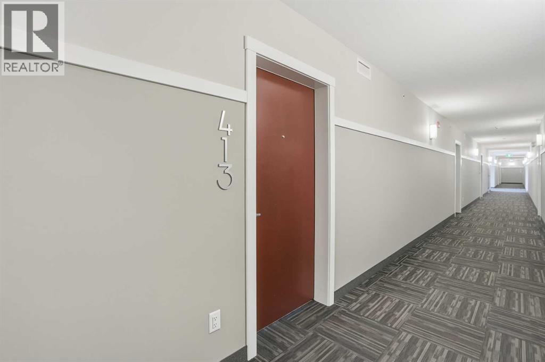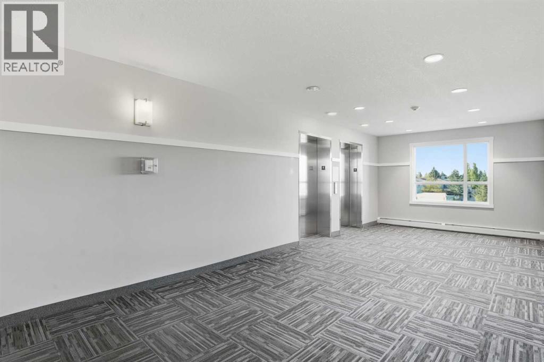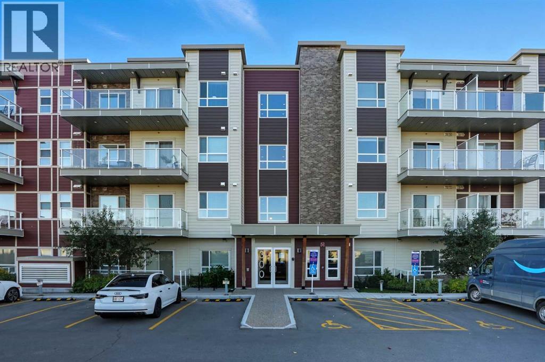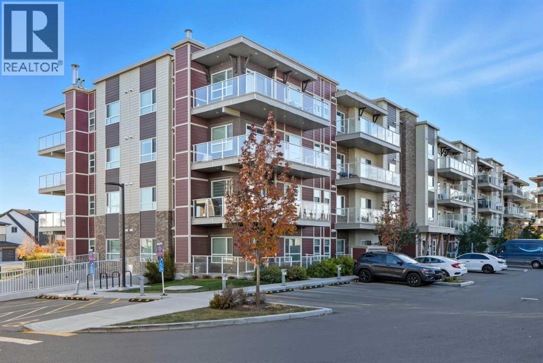413, 300 Harvest Hills Place Ne Calgary, Alberta T3K 2P4
$289,000Maintenance, Common Area Maintenance, Ground Maintenance, Property Management, Reserve Fund Contributions, Sewer, Waste Removal, Water
$378.26 Monthly
Maintenance, Common Area Maintenance, Ground Maintenance, Property Management, Reserve Fund Contributions, Sewer, Waste Removal, Water
$378.26 MonthlyAvailable for immediate possession! Don't miss your opportunity to own this BRIGHT, TOP FLOOR CONDO featuring stylish vinyl flooring, upgraded finishes, AC, and custom California Closets! The beautifully upgraded kitchen features quartz countertops, stainless steel appliances, large undermount farmhouse sink, full pantry, and an island with a UNIQUE 2-SIDED BREAKFAST BAR that offers table-style dining rare for this type of condo! The primary bedroom is complete with a customized walk-in closet! A full bath serves the primary bedroom and guests. You’ll love the extra storage space and custom shelving in the spacious laundry room! This unit comes with 2 titled parking spaces (one underground, one above ground stall) and a convenient assigned storage locker. Just steps to many community parks, ponds, tennis courts, and playgrounds, and a short drive to The Golf Centre at Harvest Hills. This great location will have you driving just 10 minutes to the Calgary Airport, 20 minutes to downtown, and 5 minutes to the Stoney Trail ring road. (id:57810)
Property Details
| MLS® Number | A2264008 |
| Property Type | Single Family |
| Community Name | Harvest Hills |
| Amenities Near By | Park, Playground, Recreation Nearby, Schools, Shopping |
| Community Features | Pets Allowed, Pets Allowed With Restrictions |
| Features | Closet Organizers, No Animal Home, No Smoking Home, Parking |
| Parking Space Total | 2 |
| Plan | 1812025 |
Building
| Bathroom Total | 1 |
| Bedrooms Above Ground | 1 |
| Bedrooms Total | 1 |
| Appliances | Refrigerator, Window/sleeve Air Conditioner, Dishwasher, Stove, Microwave, Hood Fan, Washer/dryer Stack-up |
| Constructed Date | 2020 |
| Construction Style Attachment | Attached |
| Cooling Type | Wall Unit |
| Exterior Finish | Brick, Composite Siding |
| Flooring Type | Tile, Vinyl |
| Heating Type | Baseboard Heaters |
| Stories Total | 4 |
| Size Interior | 580 Ft2 |
| Total Finished Area | 580.25 Sqft |
| Type | Apartment |
Parking
| Underground |
Land
| Acreage | No |
| Land Amenities | Park, Playground, Recreation Nearby, Schools, Shopping |
| Size Total Text | Unknown |
| Zoning Description | M-1 |
Rooms
| Level | Type | Length | Width | Dimensions |
|---|---|---|---|---|
| Main Level | Living Room | 10.58 Ft x 14.25 Ft | ||
| Main Level | Kitchen | 11.58 Ft x 13.67 Ft | ||
| Main Level | Primary Bedroom | 9.08 Ft x 12.33 Ft | ||
| Main Level | 4pc Bathroom | Measurements not available | ||
| Main Level | Laundry Room | 8.00 Ft x 7.83 Ft |
https://www.realtor.ca/real-estate/28981518/413-300-harvest-hills-place-ne-calgary-harvest-hills
Contact Us
Contact us for more information
