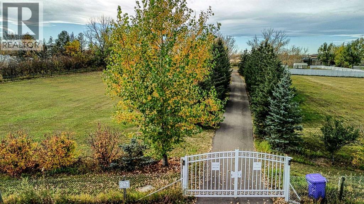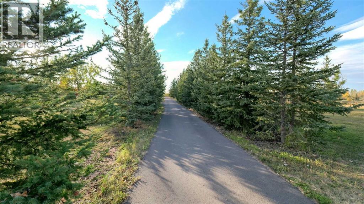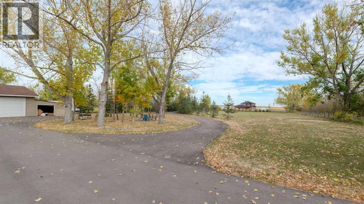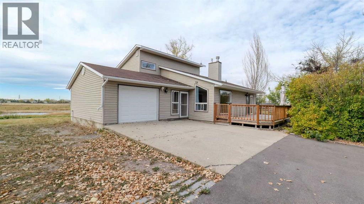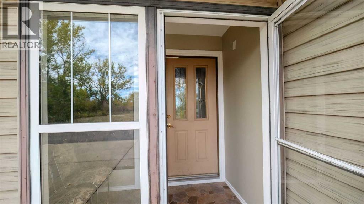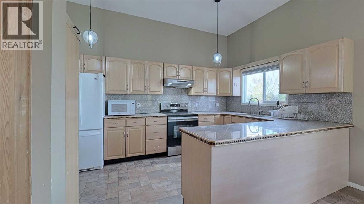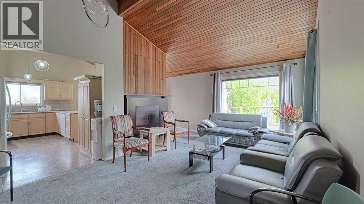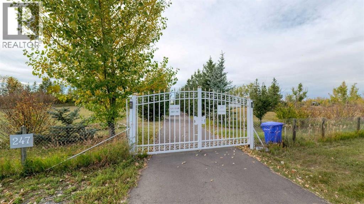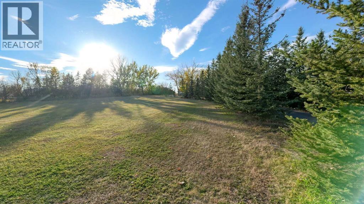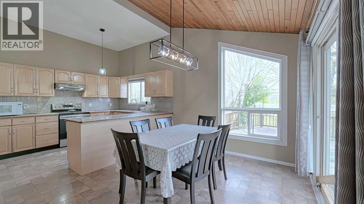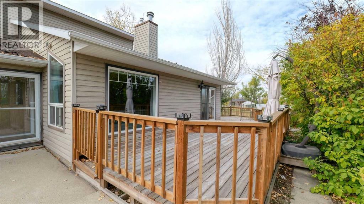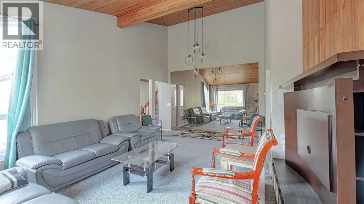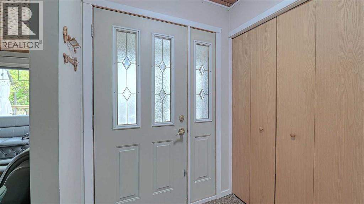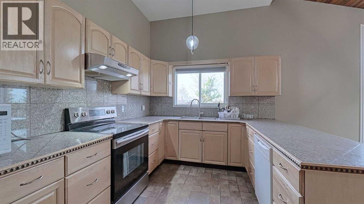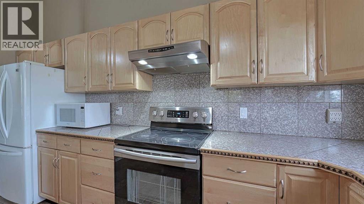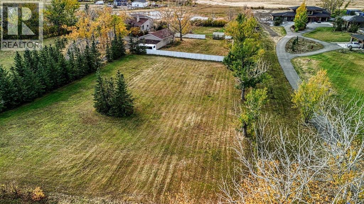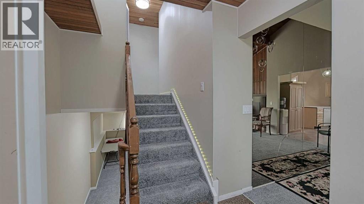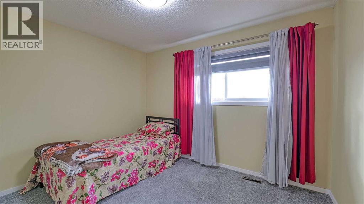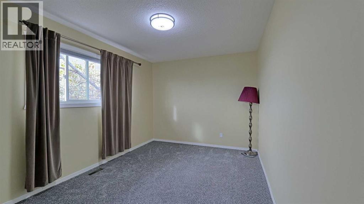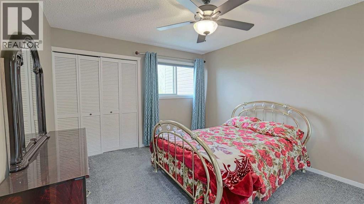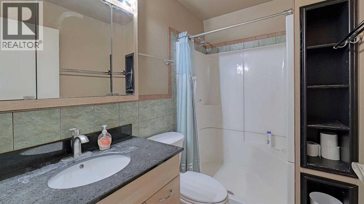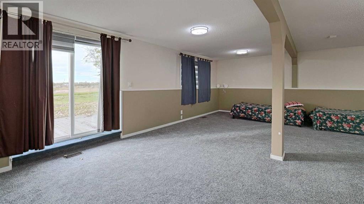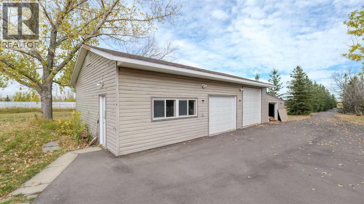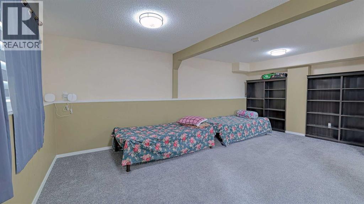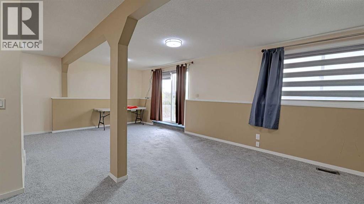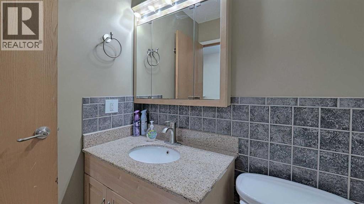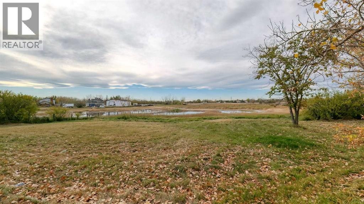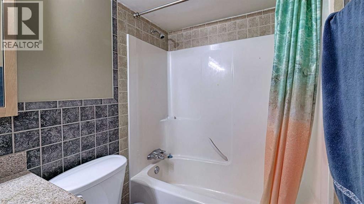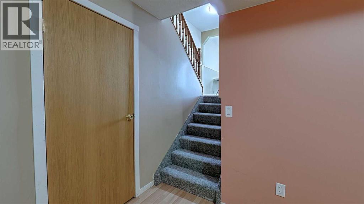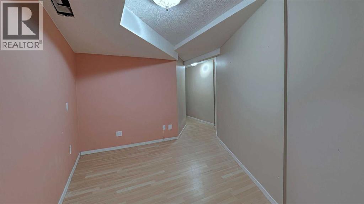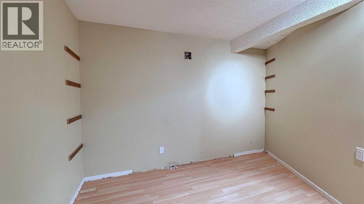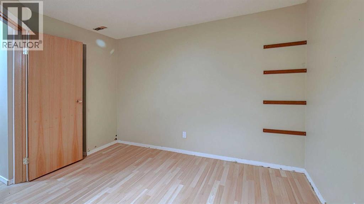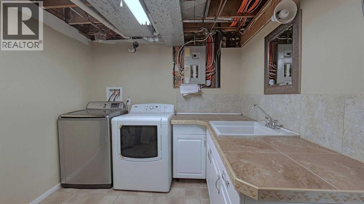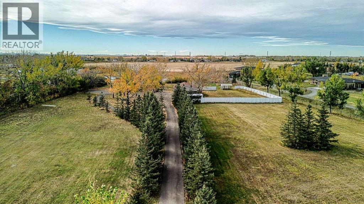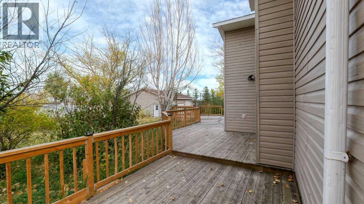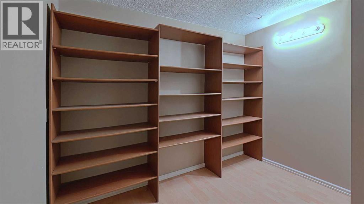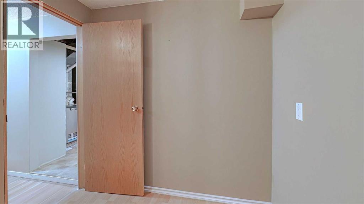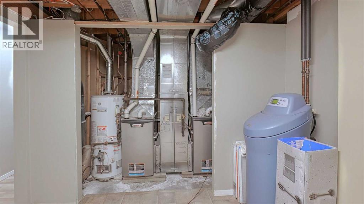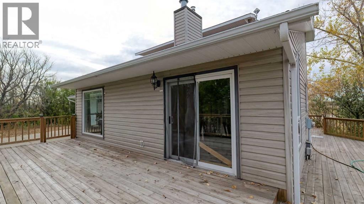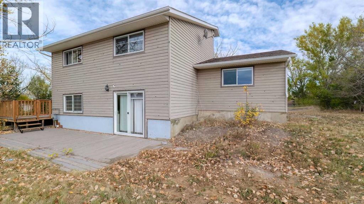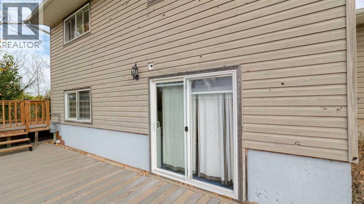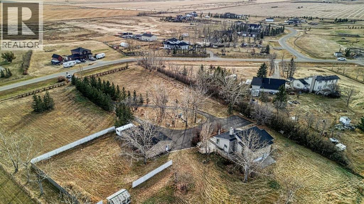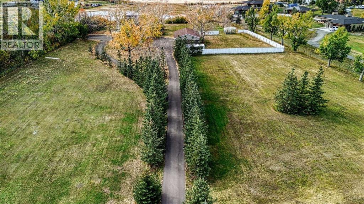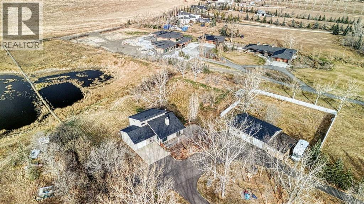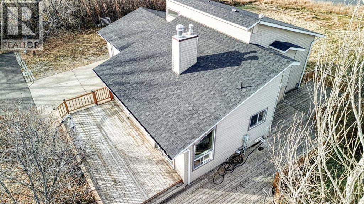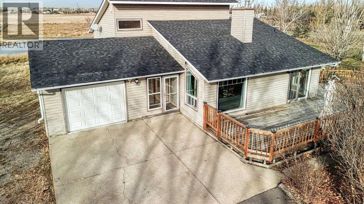4 Bedroom
2 Bathroom
1,865 ft2
3 Level
Fireplace
None
Forced Air
Acreage
Landscaped
$1,099,786
Excellent opportunity to own your own piece of Country living and the enjoy all the space and peace and tranquility. 4,32 acres of land with a beautiful 3 level split home, single attached garage plus a triple detached garage. Nice and open layout main floor is welcoming and full of natural light. Large Living room, big Dining room, spacious kitchen with lots of cabinets and counter space make up the main level. The second level has the primary bedroom and two more large bedrooms and a 3 piece bathroom. It does not end here. There is a third level that has great Rec Room, and a 4 piece bathroom. Basement is finished with Bedroom, laundry room and utility room. The seller has completed many renovations and improvements to the property, including a new asphalt driveway, New shingles, fresh carpet, new paint throughout, a brand-new deck, and new garage doors. These updates add both value and curb appeal, making the home move-in ready. There is lots of space for the family to enjoy inside the home and outside. Do not miss out on this great property. (id:57810)
Property Details
|
MLS® Number
|
A2262909 |
|
Property Type
|
Single Family |
|
Community Name
|
Prairie Royal Estate |
|
Amenities Near By
|
Playground, Schools |
|
Features
|
Treed, French Door, Level |
|
Parking Space Total
|
6 |
|
Plan
|
7510469 |
|
Structure
|
Deck |
Building
|
Bathroom Total
|
2 |
|
Bedrooms Above Ground
|
3 |
|
Bedrooms Below Ground
|
1 |
|
Bedrooms Total
|
4 |
|
Appliances
|
Washer, Refrigerator, Dishwasher, Stove, Dryer, Hood Fan, Garage Door Opener |
|
Architectural Style
|
3 Level |
|
Basement Development
|
Finished |
|
Basement Features
|
Walk Out |
|
Basement Type
|
Full (finished) |
|
Constructed Date
|
1972 |
|
Construction Material
|
Wood Frame |
|
Construction Style Attachment
|
Detached |
|
Cooling Type
|
None |
|
Exterior Finish
|
Vinyl Siding |
|
Fireplace Present
|
Yes |
|
Fireplace Total
|
1 |
|
Flooring Type
|
Carpeted, Vinyl |
|
Foundation Type
|
Poured Concrete |
|
Heating Fuel
|
Natural Gas |
|
Heating Type
|
Forced Air |
|
Size Interior
|
1,865 Ft2 |
|
Total Finished Area
|
1865.14 Sqft |
|
Type
|
House |
|
Utility Water
|
Well |
Parking
|
Attached Garage
|
1 |
|
Detached Garage
|
3 |
Land
|
Acreage
|
Yes |
|
Fence Type
|
Fence |
|
Land Amenities
|
Playground, Schools |
|
Landscape Features
|
Landscaped |
|
Sewer
|
Septic Field, Septic Tank |
|
Size Irregular
|
4.32 |
|
Size Total
|
4.32 Ac|2 - 4.99 Acres |
|
Size Total Text
|
4.32 Ac|2 - 4.99 Acres |
|
Zoning Description
|
R-1 |
Rooms
| Level |
Type |
Length |
Width |
Dimensions |
|
Second Level |
Primary Bedroom |
|
|
11.42 Ft x 12.42 Ft |
|
Second Level |
Bedroom |
|
|
11.50 Ft x 9.67 Ft |
|
Second Level |
Primary Bedroom |
|
|
15.50 Ft x 9.67 Ft |
|
Second Level |
3pc Bathroom |
|
|
8.17 Ft x 5.00 Ft |
|
Third Level |
Recreational, Games Room |
|
|
26.75 Ft x 21.17 Ft |
|
Third Level |
4pc Bathroom |
|
|
11.00 Ft x 7.92 Ft |
|
Lower Level |
Bedroom |
|
|
11.58 Ft x 11.00 Ft |
|
Lower Level |
Laundry Room |
|
|
10.33 Ft x 9.50 Ft |
|
Lower Level |
Furnace |
|
|
9.50 Ft x 5.67 Ft |
|
Lower Level |
Other |
|
|
9.33 Ft x 8.75 Ft |
|
Lower Level |
Other |
|
|
5.33 Ft x 4.67 Ft |
|
Main Level |
Living Room |
|
|
19.42 Ft x 15.58 Ft |
|
Main Level |
Dining Room |
|
|
10.25 Ft x 11.83 Ft |
|
Main Level |
Kitchen |
|
|
15.33 Ft x 9.17 Ft |
https://www.realtor.ca/real-estate/28980369/247-shore-drive-rural-rocky-view-county-prairie-royal-estate
