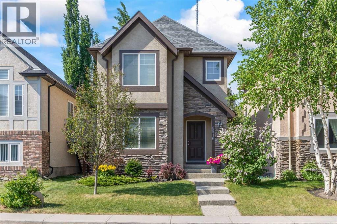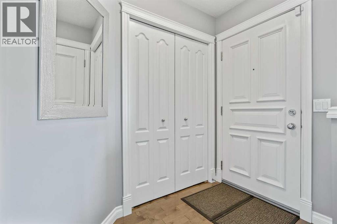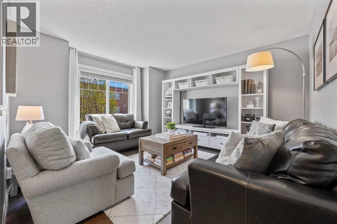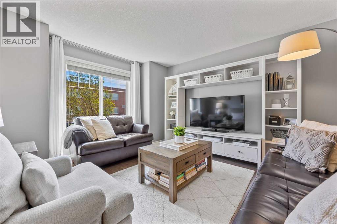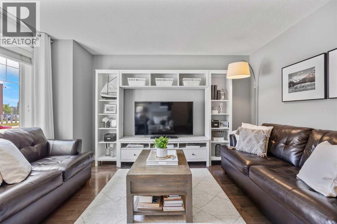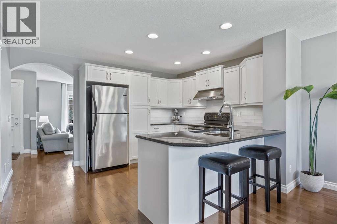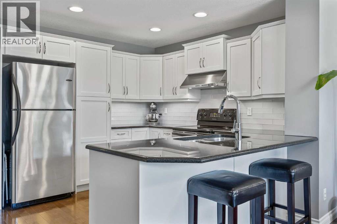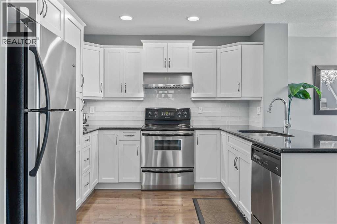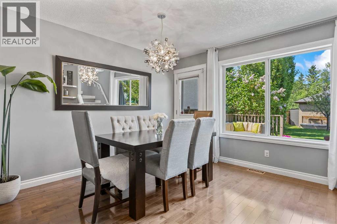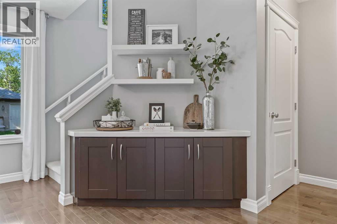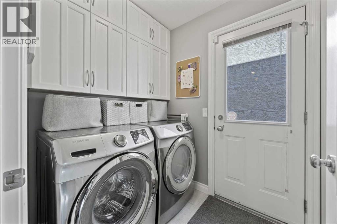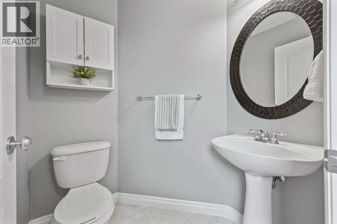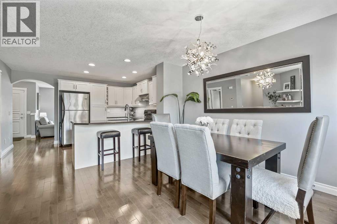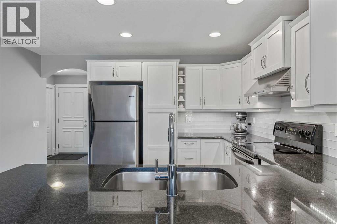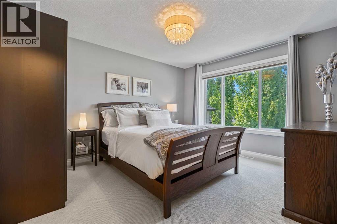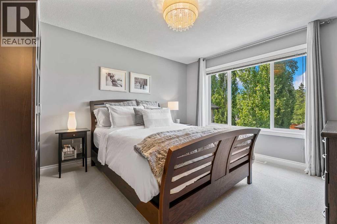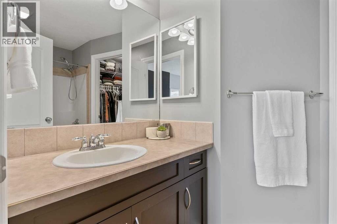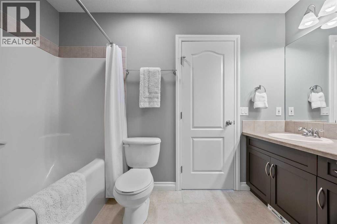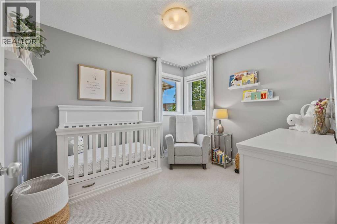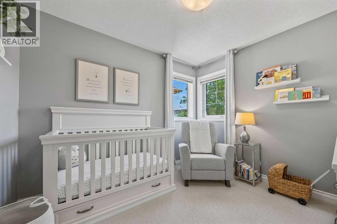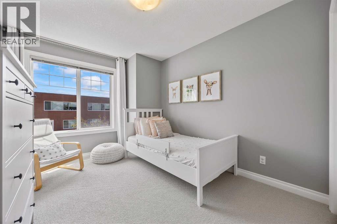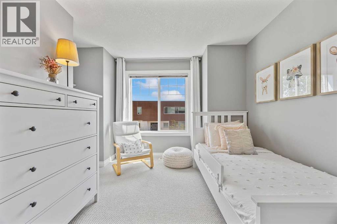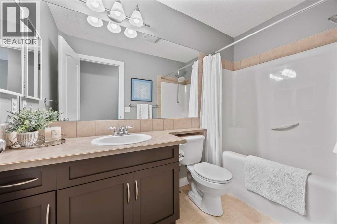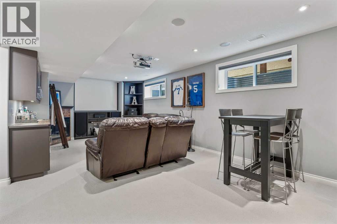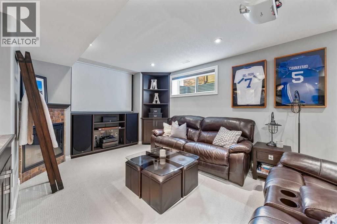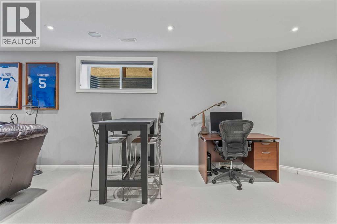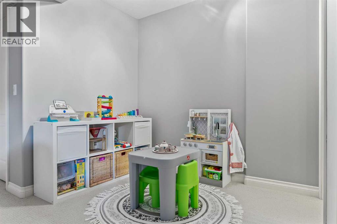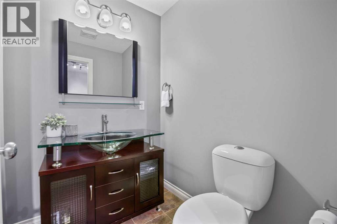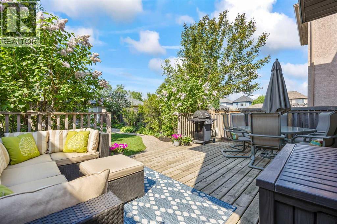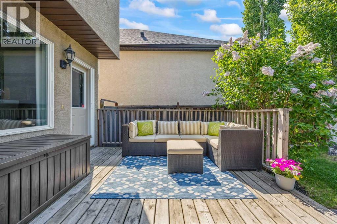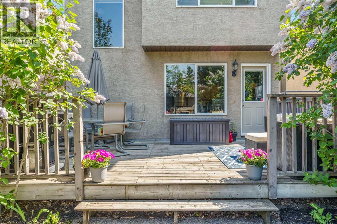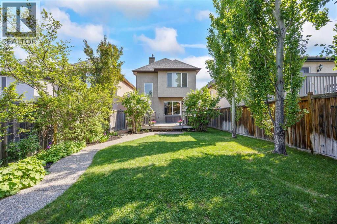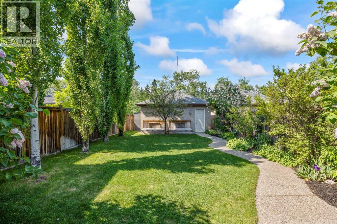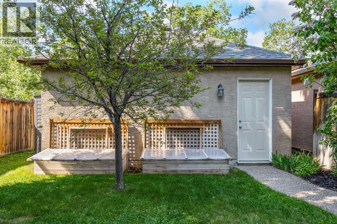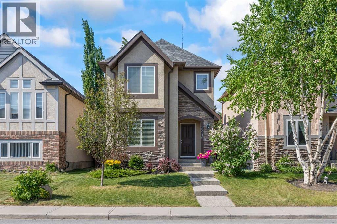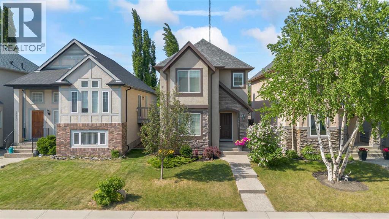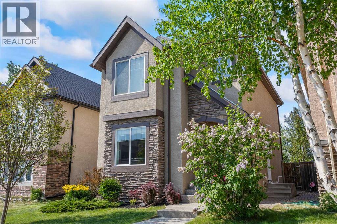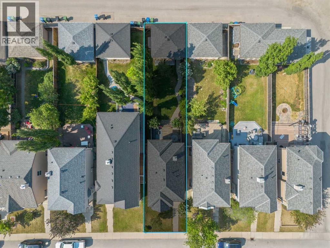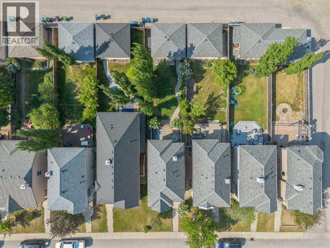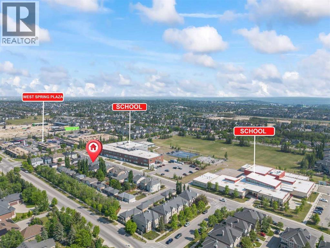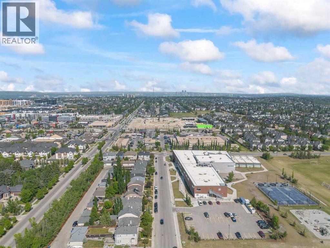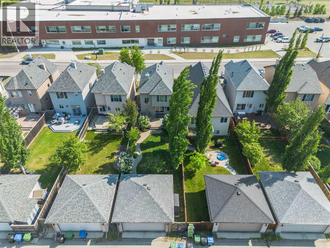8916 Wentworth Avenue Sw Calgary, Alberta T3H 5N9
$749,900
Welcome home to West Springs! Set on a deeper-than-average lot, this home features 3 bedrooms, 2 full bathrooms, 2 half bathrooms, and a beautifully landscaped yard. Inside, the kitchen has been thoughtfully updated with freshly sprayed cabinets (throughout the home), a newer backsplash, granite counters, and a breakfast bar.A separate side entry with a mudroom, laundry, and a convenient 2-piece bathroom makes this layout ideal for families. Upstairs, you’ll find three generously sized bedrooms, each with oversized windows that fill the rooms with natural light, along with two full bathrooms. The primary suite offers a private ensuite and a walk-in closet—creating a comfortable retreat at the end of the day.The fully finished basement is ready for movie nights and game days, complete with an entertainment system featuring a projector and screen, built-in surround sound speakers, and an electric fireplace for added warmth!Recent upgrades include a new roof and furnace, plus air conditioning added within the last five years. Additional features include a 3-zone irrigation system, central vacuum with attachments, and an alarm system. The detached garage is insulated, drywalled, and wired with a 220V outlet—perfect for EV charging.Just steps away, you’ll find a beautiful natural wetlands area with a pathway system ideal for walking, running, or biking. You’re also within walking distance of schools, parks, playgrounds, local shops, restaurants, and all the everyday amenities you could need.This home blends lifestyle, comfort, and a prime location in one of Calgary’s most sought-after southwest communities. (id:57810)
Property Details
| MLS® Number | A2262261 |
| Property Type | Single Family |
| Neigbourhood | Wentworth |
| Community Name | West Springs |
| Amenities Near By | Park, Playground, Schools, Shopping |
| Features | Back Lane, Closet Organizers, No Animal Home, No Smoking Home |
| Parking Space Total | 2 |
| Plan | 0311533 |
| Structure | Deck |
Building
| Bathroom Total | 4 |
| Bedrooms Above Ground | 3 |
| Bedrooms Total | 3 |
| Appliances | Washer, Refrigerator, Oven - Electric, Water Purifier, Dishwasher, Dryer, Microwave, Hood Fan, Window Coverings |
| Basement Development | Finished |
| Basement Type | Full (finished) |
| Constructed Date | 2004 |
| Construction Material | Wood Frame |
| Construction Style Attachment | Detached |
| Cooling Type | Central Air Conditioning |
| Exterior Finish | Stone, Stucco |
| Fireplace Present | Yes |
| Fireplace Total | 1 |
| Flooring Type | Carpeted, Ceramic Tile, Hardwood |
| Foundation Type | Poured Concrete |
| Half Bath Total | 2 |
| Heating Fuel | Natural Gas |
| Heating Type | Forced Air |
| Stories Total | 2 |
| Size Interior | 1,445 Ft2 |
| Total Finished Area | 1444.7 Sqft |
| Type | House |
Parking
| Detached Garage | 2 |
Land
| Acreage | No |
| Fence Type | Fence |
| Land Amenities | Park, Playground, Schools, Shopping |
| Landscape Features | Landscaped, Underground Sprinkler |
| Size Frontage | 8.6 M |
| Size Irregular | 361.00 |
| Size Total | 361 M2|0-4,050 Sqft |
| Size Total Text | 361 M2|0-4,050 Sqft |
| Zoning Description | R-g |
Rooms
| Level | Type | Length | Width | Dimensions |
|---|---|---|---|---|
| Second Level | Bedroom | 11.17 Ft x 11.67 Ft | ||
| Second Level | Bedroom | 9.08 Ft x 10.33 Ft | ||
| Second Level | 4pc Bathroom | 4.83 Ft x 9.08 Ft | ||
| Second Level | Primary Bedroom | 12.75 Ft x 13.25 Ft | ||
| Second Level | 4pc Bathroom | 10.08 Ft x 5.58 Ft | ||
| Basement | Recreational, Games Room | 17.92 Ft x 25.75 Ft | ||
| Basement | 2pc Bathroom | 5.00 Ft x 5.58 Ft | ||
| Main Level | Living Room | 12.00 Ft x 12.92 Ft | ||
| Main Level | Kitchen | 13.17 Ft x 9.83 Ft | ||
| Main Level | Dining Room | 14.67 Ft x 12.75 Ft | ||
| Main Level | 2pc Bathroom | 5.17 Ft x 5.25 Ft |
https://www.realtor.ca/real-estate/28973541/8916-wentworth-avenue-sw-calgary-west-springs
Contact Us
Contact us for more information
