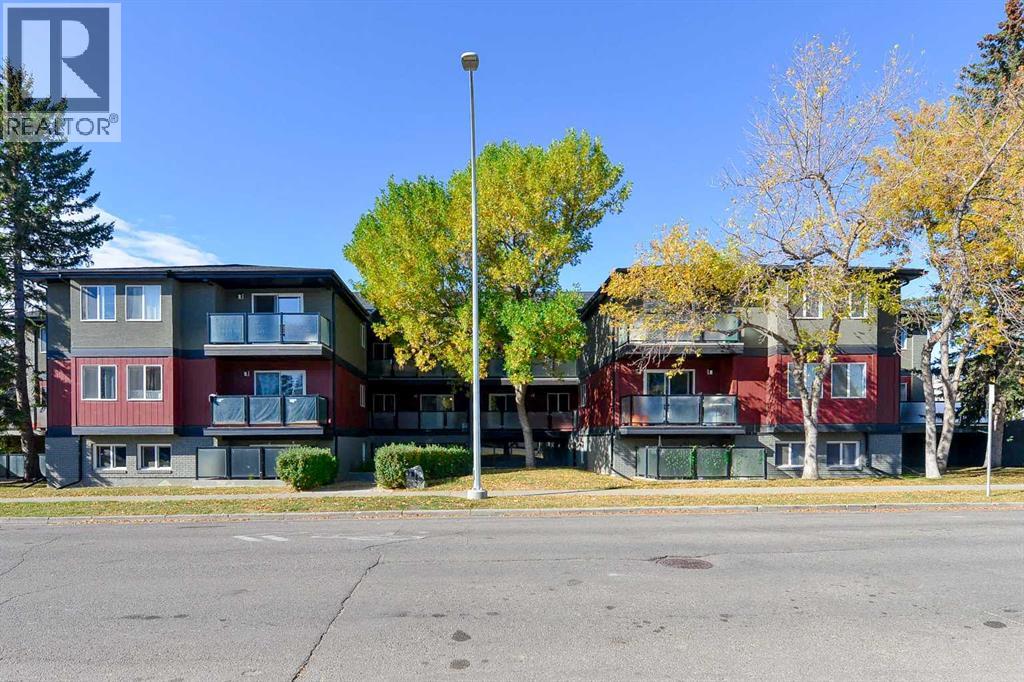203, 1915 26 Street Sw Calgary, Alberta T3E 2A2
$189,000Maintenance, Common Area Maintenance, Heat, Insurance, Property Management, Reserve Fund Contributions, Sewer, Water
$621.10 Monthly
Maintenance, Common Area Maintenance, Heat, Insurance, Property Management, Reserve Fund Contributions, Sewer, Water
$621.10 MonthlyThis bright and inviting 2-bedroom, 1-bath home offers a thoughtful layout designed for comfortable everyday living. The open-concept living and dining areas flow seamlessly together, creating a comfortable space perfect for relaxing or entertaining, while the kitchen’s practical design with a breakfast bar adds everyday convenience.Enjoy the ease of a spacious in-suite storage room — with the potential to add your own laundry for even more comfort and functionality (with board approval). Updated flooring throughout and a welcoming atmosphere make this unit truly move-in ready. Step outside to your large private balcony, the perfect spot for morning coffee or an evening unwind.This well-run and professionally managed condo also includes heated underground parking, so you can skip scraping windshields in winter.Perfectly positioned in one of Calgary’s most desirable inner-city locations, you’re just minutes from downtown, the Killarney Aquatic Centre, Shaganappi Golf Course, 17th Avenue’s shops and restaurants, and both Mount Royal University and the University of Calgary. With nearby C-Train access and major routes, commuting is effortless.With immediate possession available, this home is an ideal opportunity for first-time buyers, students, or investors seeking a well-managed building in a prime location. (id:57810)
Property Details
| MLS® Number | A2251150 |
| Property Type | Single Family |
| Community Name | Killarney/Glengarry |
| Amenities Near By | Playground, Schools, Shopping |
| Community Features | Pets Allowed With Restrictions |
| Features | See Remarks |
| Parking Space Total | 1 |
| Plan | 9811849 |
Building
| Bathroom Total | 1 |
| Bedrooms Above Ground | 2 |
| Bedrooms Total | 2 |
| Amenities | Laundry Facility |
| Appliances | Refrigerator, Dishwasher, Stove, Microwave Range Hood Combo |
| Constructed Date | 1981 |
| Construction Material | Wood Frame |
| Construction Style Attachment | Attached |
| Cooling Type | None |
| Exterior Finish | Brick |
| Flooring Type | Carpeted, Laminate, Linoleum |
| Heating Type | Baseboard Heaters |
| Stories Total | 3 |
| Size Interior | 735 Ft2 |
| Total Finished Area | 735.03 Sqft |
| Type | Apartment |
Parking
| Underground |
Land
| Acreage | No |
| Land Amenities | Playground, Schools, Shopping |
| Size Total Text | Unknown |
| Zoning Description | M-c1 |
Rooms
| Level | Type | Length | Width | Dimensions |
|---|---|---|---|---|
| Main Level | 4pc Bathroom | 9.08 Ft x 4.92 Ft | ||
| Main Level | Other | 20.08 Ft x 5.08 Ft | ||
| Main Level | Bedroom | 9.08 Ft x 10.08 Ft | ||
| Main Level | Dining Room | 5.67 Ft x 11.83 Ft | ||
| Main Level | Kitchen | 9.00 Ft x 8.42 Ft | ||
| Main Level | Living Room | 11.17 Ft x 11.83 Ft | ||
| Main Level | Primary Bedroom | 13.33 Ft x 14.17 Ft |
https://www.realtor.ca/real-estate/28973764/203-1915-26-street-sw-calgary-killarneyglengarry
Contact Us
Contact us for more information



























