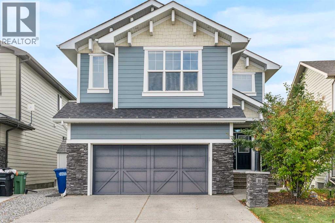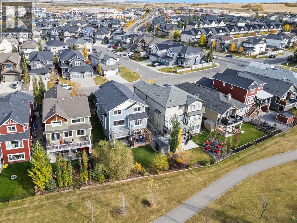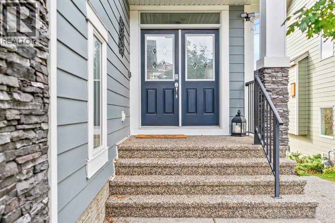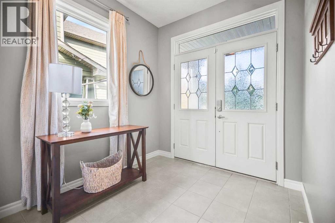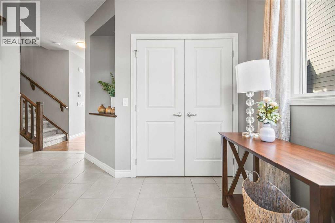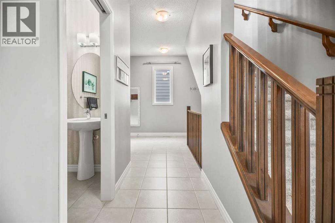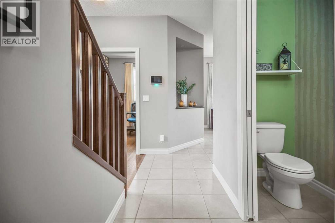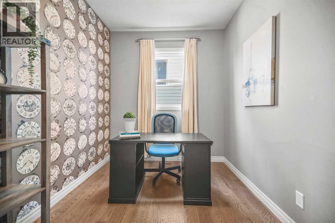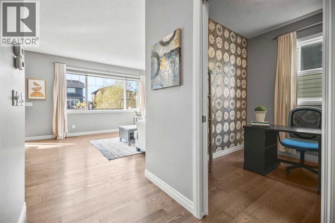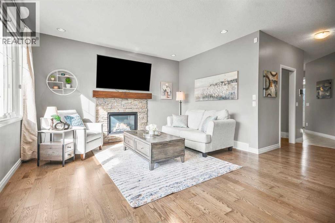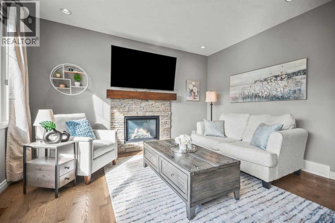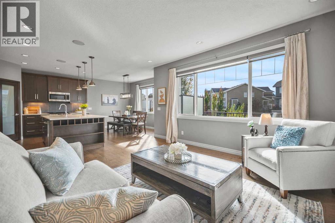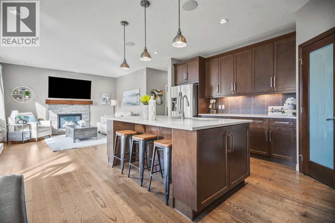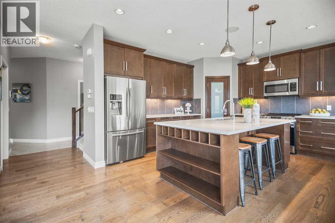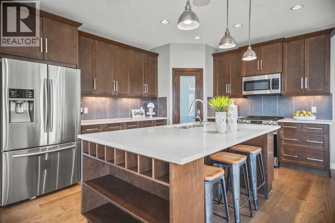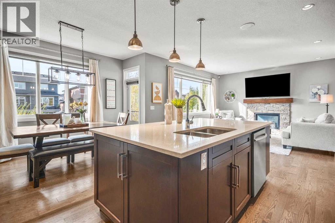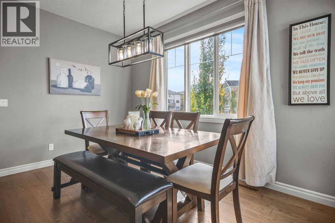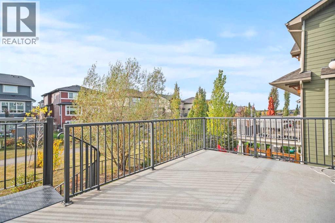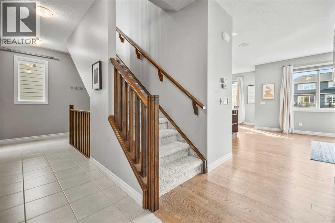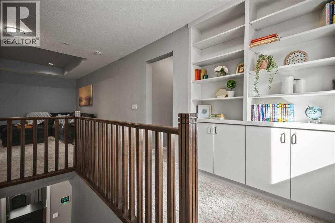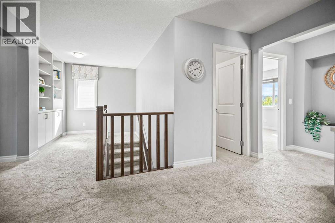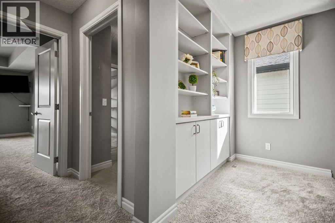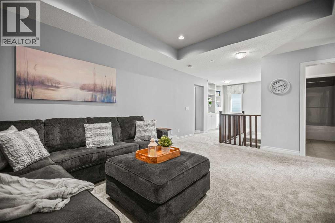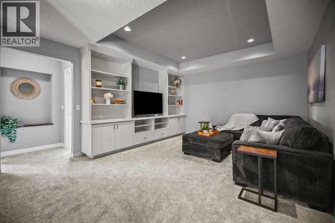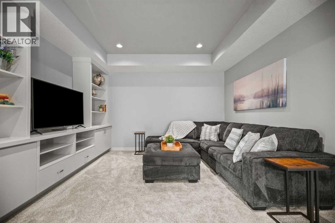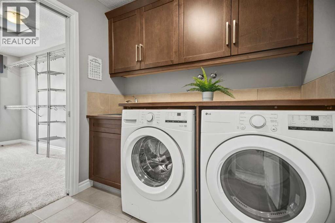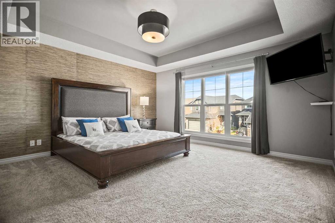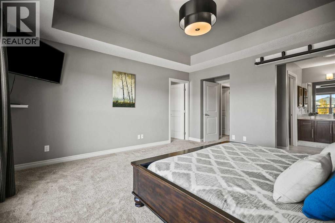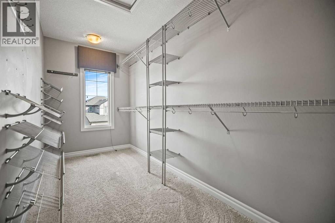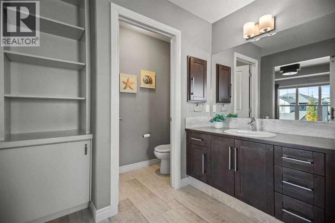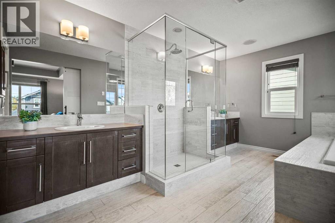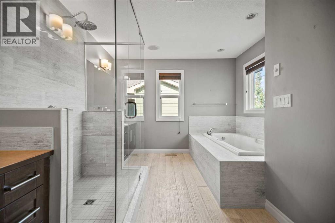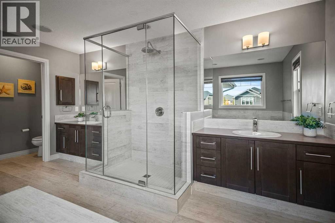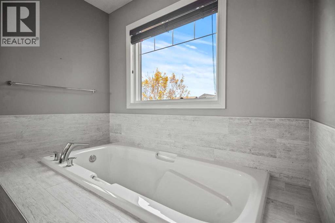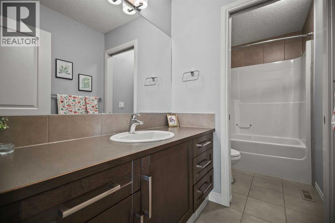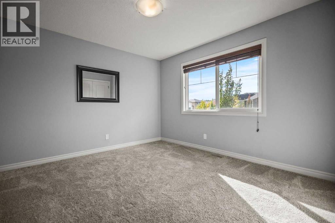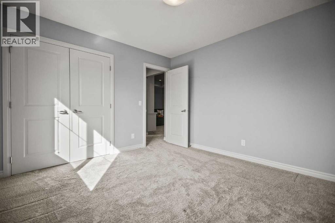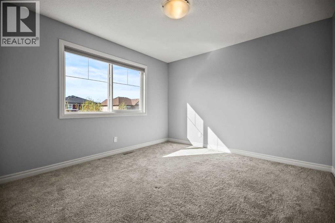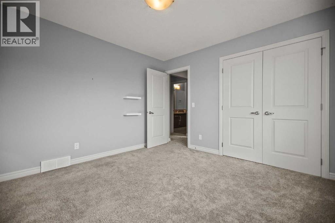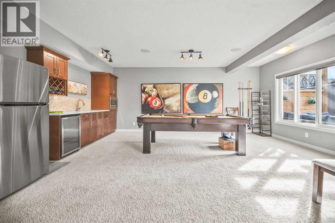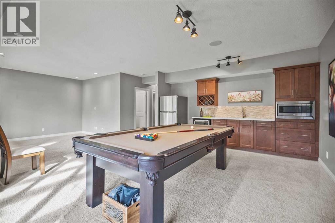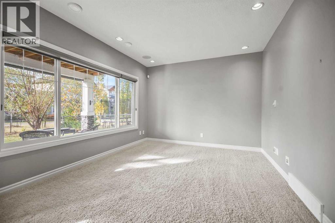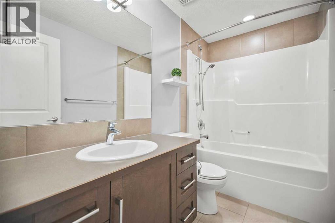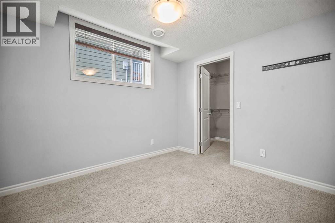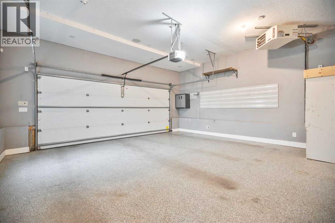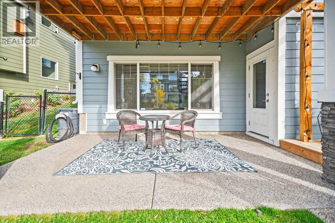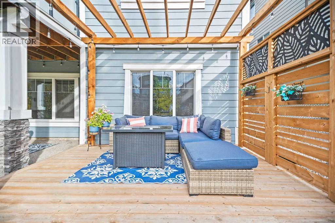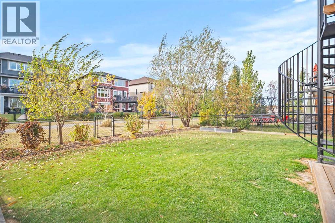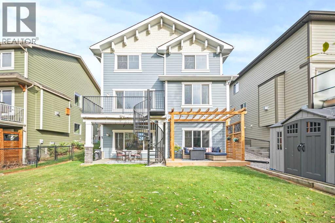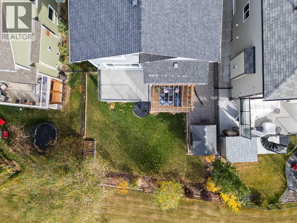11 Cimarron Springs Circle Okotoks, Alberta T1S 0M1
$839,000
OPEN HOUSE THIS SATURDAY OCT. 11th from 2-4 pm! Discover this stunning former show home in Cimarron Springs, ready for its new owners! Step through the elegant double front doors into a bright foyer that opens to a spacious, open-concept main floor. This level features a well-sized office, a cozy living room complete with a fireplace, and an expansive kitchen island surrounded by abundant cabinet space and luxurious quartz countertops, perfect for dining and entertaining. Venture upstairs to find a central bonus room, generously sized bedrooms, and a large bathroom. The master retreat serves as a peaceful getaway, boasting a tray ceiling and an exquisitely upgraded ensuite, along with a walk-in closet that conveniently connects to the laundry area. The walk-out basement, developed by the builder, is an entertainer’s paradise, featuring an additional bedroom and bathroom. This well-cared-for home is packed with upgrades, including a full-wall built-in entertainment unit in the bonus room, ideal for family movie nights. Additional built-ins at the top of the stairs and in the ensuite enhance the home's functionality. The top deck offers ample space for outdoor dining and includes gas line hookups for your BBQ on the west-facing deck. With full fiber-cement siding, an exposed aggregate driveway and patio, air conditioning, and a walk-out basement that backs onto a scenic pathway leading to a pond, this home has it all. The fully insulated and heated garage features epoxy floors and a utility sink. This turn-key property is truly move-in ready! (id:57810)
Open House
This property has open houses!
2:00 pm
Ends at:4:00 pm
Property Details
| MLS® Number | A2262540 |
| Property Type | Single Family |
| Neigbourhood | Cimarron Springs |
| Community Name | Cimarron Springs |
| Amenities Near By | Schools, Shopping |
| Parking Space Total | 4 |
| Plan | 1113484 |
| Structure | Deck |
Building
| Bathroom Total | 4 |
| Bedrooms Above Ground | 3 |
| Bedrooms Below Ground | 1 |
| Bedrooms Total | 4 |
| Appliances | Washer, Refrigerator, Dishwasher, Stove, Dryer, Window Coverings, Garage Door Opener |
| Basement Development | Finished |
| Basement Type | Full (finished) |
| Constructed Date | 2014 |
| Construction Material | Wood Frame |
| Construction Style Attachment | Detached |
| Cooling Type | Central Air Conditioning |
| Exterior Finish | Composite Siding |
| Fireplace Present | Yes |
| Fireplace Total | 1 |
| Flooring Type | Carpeted, Ceramic Tile, Hardwood |
| Foundation Type | Poured Concrete |
| Half Bath Total | 1 |
| Heating Fuel | Natural Gas |
| Heating Type | Forced Air |
| Stories Total | 2 |
| Size Interior | 2,362 Ft2 |
| Total Finished Area | 2361.72 Sqft |
| Type | House |
Parking
| Attached Garage | 2 |
Land
| Acreage | No |
| Fence Type | Fence |
| Land Amenities | Schools, Shopping |
| Landscape Features | Landscaped |
| Size Frontage | 11.44 M |
| Size Irregular | 5204.52 |
| Size Total | 5204.52 Sqft|4,051 - 7,250 Sqft |
| Size Total Text | 5204.52 Sqft|4,051 - 7,250 Sqft |
| Zoning Description | Tn |
Rooms
| Level | Type | Length | Width | Dimensions |
|---|---|---|---|---|
| Basement | 4pc Bathroom | 9.08 Ft x 4.92 Ft | ||
| Basement | Other | 14.08 Ft x 3.00 Ft | ||
| Basement | Bedroom | 9.08 Ft x 10.42 Ft | ||
| Basement | Recreational, Games Room | 27.83 Ft x 17.50 Ft | ||
| Basement | Furnace | 18.33 Ft x 6.58 Ft | ||
| Main Level | 2pc Bathroom | 7.50 Ft x 3.17 Ft | ||
| Main Level | Dining Room | 13.08 Ft x 8.58 Ft | ||
| Main Level | Foyer | 7.75 Ft x 9.00 Ft | ||
| Main Level | Kitchen | 14.75 Ft x 12.00 Ft | ||
| Main Level | Living Room | 16.00 Ft x 14.08 Ft | ||
| Main Level | Other | 8.67 Ft x 11.00 Ft | ||
| Main Level | Office | 9.00 Ft x 7.92 Ft | ||
| Upper Level | 4pc Bathroom | 11.92 Ft x 4.92 Ft | ||
| Upper Level | 5pc Bathroom | 17.58 Ft x 10.50 Ft | ||
| Upper Level | Bedroom | 11.92 Ft x 11.17 Ft | ||
| Upper Level | Bedroom | 12.00 Ft x 11.17 Ft | ||
| Upper Level | Family Room | 16.92 Ft x 13.25 Ft | ||
| Upper Level | Laundry Room | 7.00 Ft x 7.08 Ft | ||
| Upper Level | Primary Bedroom | 15.00 Ft x 15.08 Ft | ||
| Upper Level | Other | 5.67 Ft x 12.58 Ft |
https://www.realtor.ca/real-estate/28974262/11-cimarron-springs-circle-okotoks-cimarron-springs
Contact Us
Contact us for more information
