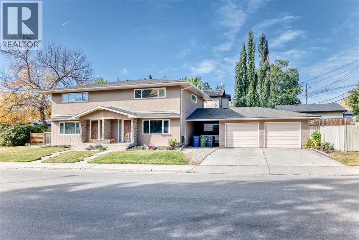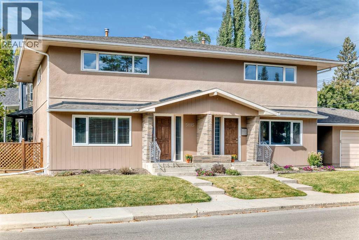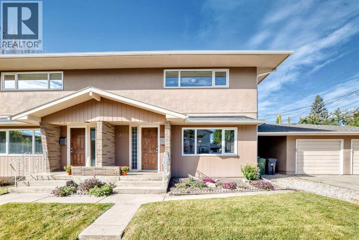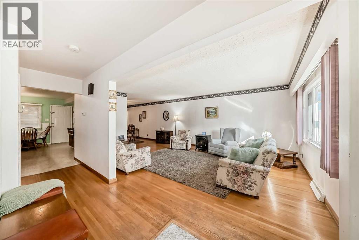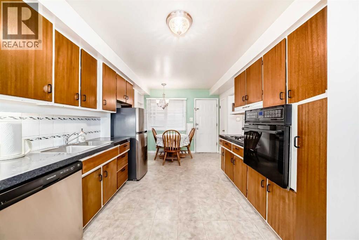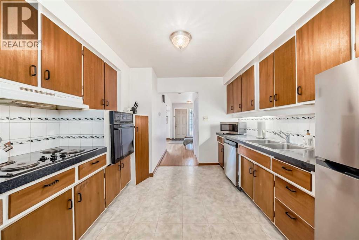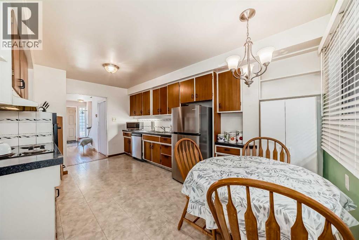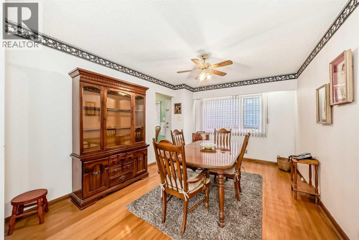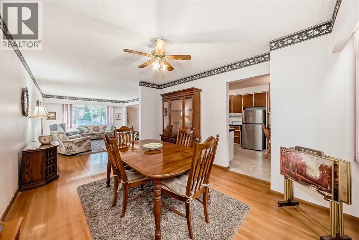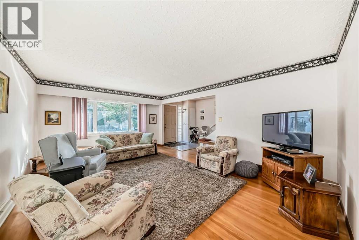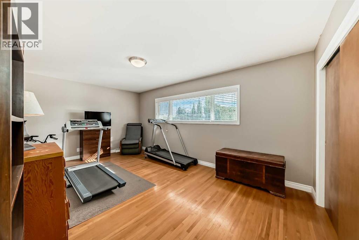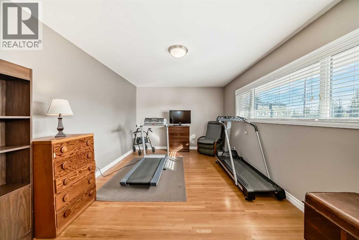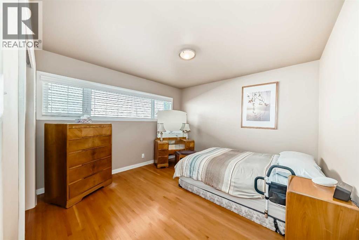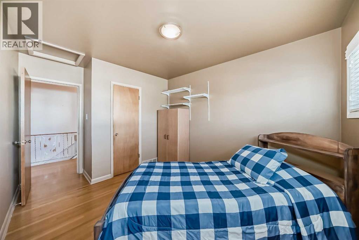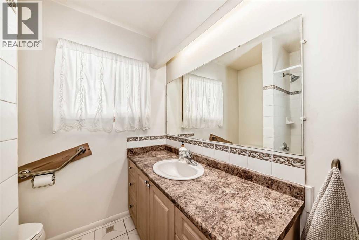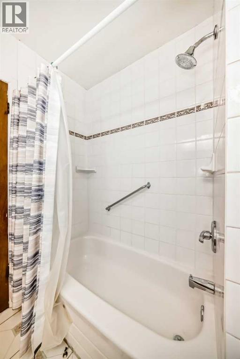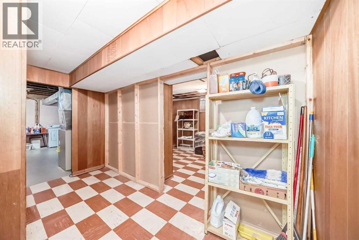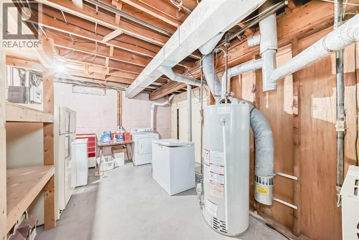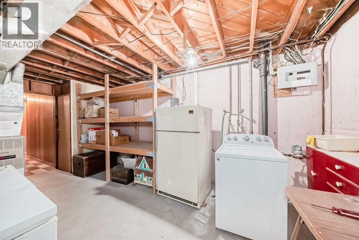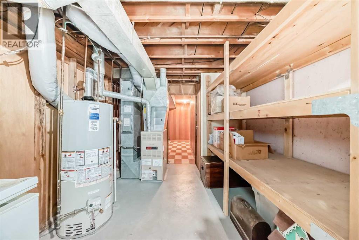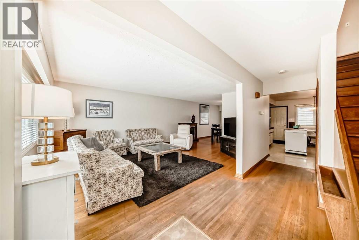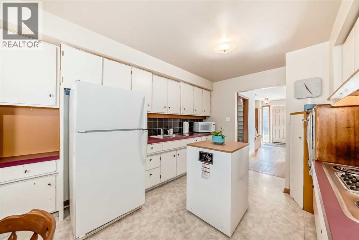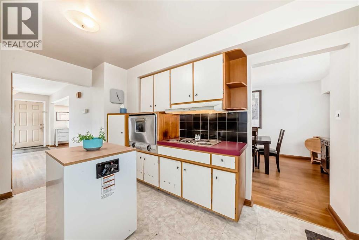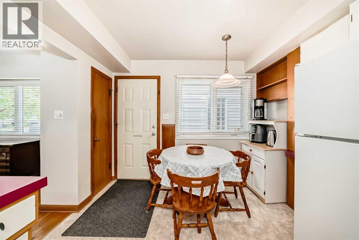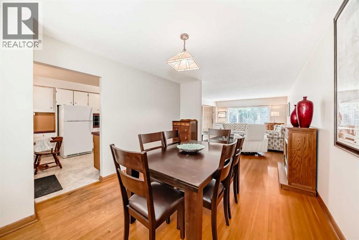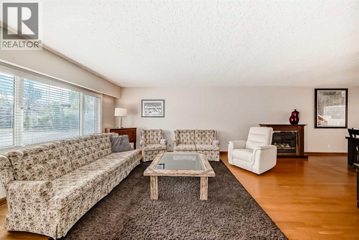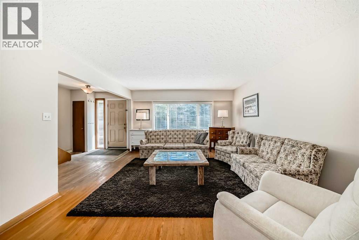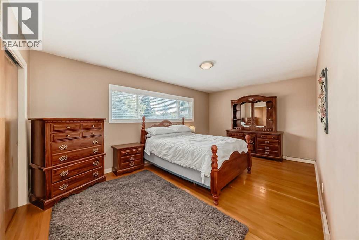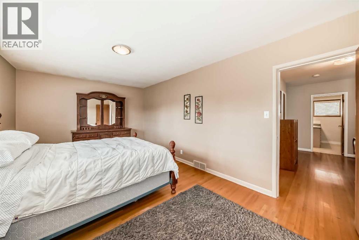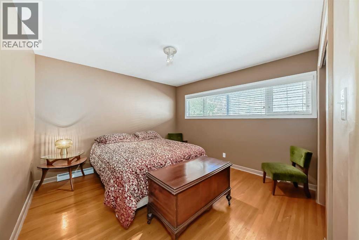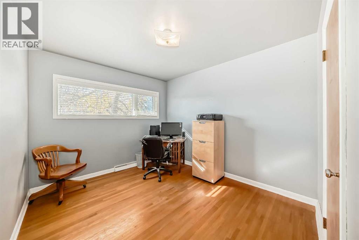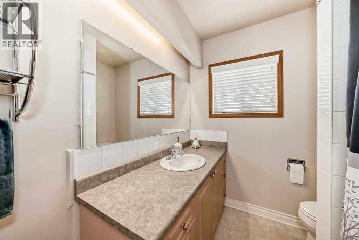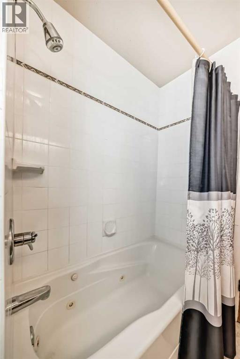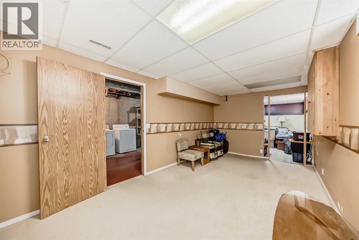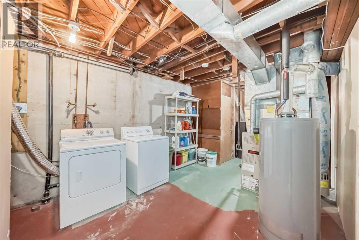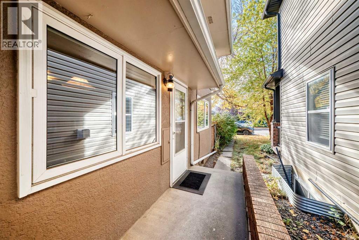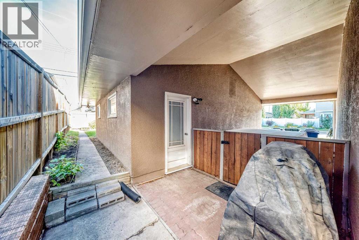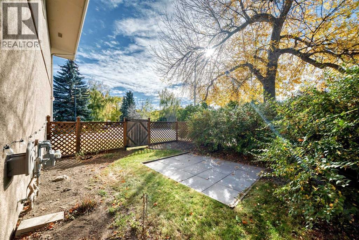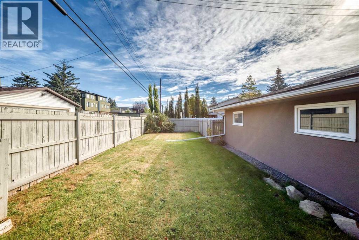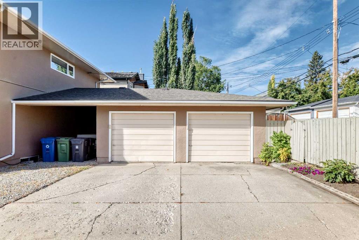3 Bedroom
1 Bathroom
1,501 ft2
None
Forced Air
Landscaped
$1,150,000
Windsor Park is a mature, quiet neighbourhood highly valued for its convenient location and family-friendly amenities. Residents benefit from easy access to parks and schools, as well as the nearby Britannia shopping area. Its proximity to downtown also makes it an ideal location for quick commutes and urban access. This well-cared-for home presents an excellent opportunity for either a developer or investor too. It features valuable recent updates, including the exterior paint and finish, windows, and roof, all completed within the last decade. The interior has hardwood flooring, 3 bedrooms on each side. Outside is a beautiful corner lot that has been well cared for. FULL DUPLEX - 5115 & 5113. (id:57810)
Property Details
|
MLS® Number
|
A2263024 |
|
Property Type
|
Multi-family |
|
Neigbourhood
|
Meadowlark Park |
|
Community Name
|
Windsor Park |
|
Amenities Near By
|
Park, Playground, Schools, Shopping |
|
Features
|
No Animal Home, No Smoking Home |
|
Parking Space Total
|
4 |
|
Plan
|
1693f |
|
Structure
|
Porch |
Building
|
Bathroom Total
|
1 |
|
Bedrooms Above Ground
|
3 |
|
Bedrooms Total
|
3 |
|
Appliances
|
Refrigerator, Dishwasher, Stove, Hood Fan, Window Coverings, Washer & Dryer |
|
Basement Development
|
Partially Finished |
|
Basement Type
|
Full (partially Finished) |
|
Constructed Date
|
1958 |
|
Construction Style Attachment
|
Attached |
|
Cooling Type
|
None |
|
Exterior Finish
|
Stucco |
|
Flooring Type
|
Hardwood, Laminate |
|
Foundation Type
|
Poured Concrete |
|
Heating Fuel
|
Natural Gas |
|
Heating Type
|
Forced Air |
|
Stories Total
|
2 |
|
Size Interior
|
1,501 Ft2 |
|
Total Finished Area
|
1501.1 Sqft |
Parking
Land
|
Acreage
|
No |
|
Fence Type
|
Fence |
|
Land Amenities
|
Park, Playground, Schools, Shopping |
|
Landscape Features
|
Landscaped |
|
Size Depth
|
15.24 M |
|
Size Frontage
|
36.55 M |
|
Size Irregular
|
557.00 |
|
Size Total
|
557 M2|4,051 - 7,250 Sqft |
|
Size Total Text
|
557 M2|4,051 - 7,250 Sqft |
|
Zoning Description
|
R-cg |
Rooms
| Level |
Type |
Length |
Width |
Dimensions |
|
Second Level |
Primary Bedroom |
|
|
11.17 Ft x 21.33 Ft |
|
Second Level |
4pc Bathroom |
|
|
8.17 Ft x 6.50 Ft |
|
Second Level |
Bedroom |
|
|
11.67 Ft x 14.33 Ft |
|
Second Level |
Bedroom |
|
|
9.58 Ft x 13.42 Ft |
|
Main Level |
Living Room |
|
|
13.58 Ft x 18.67 Ft |
|
Main Level |
Dining Room |
|
|
14.67 Ft x 10.83 Ft |
|
Main Level |
Other |
|
|
10.33 Ft x 7.75 Ft |
|
Main Level |
Other |
|
|
10.17 Ft x 16.42 Ft |
https://www.realtor.ca/real-estate/28969874/5113-5-street-sw-calgary-windsor-park
