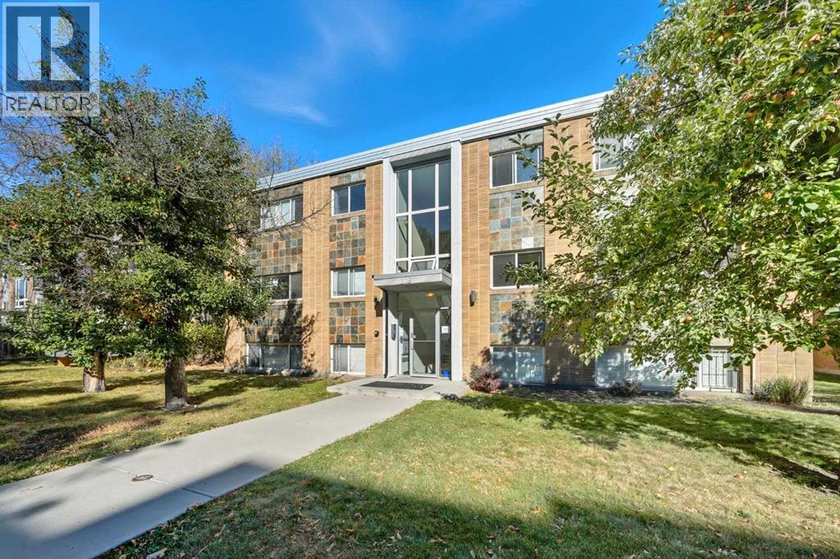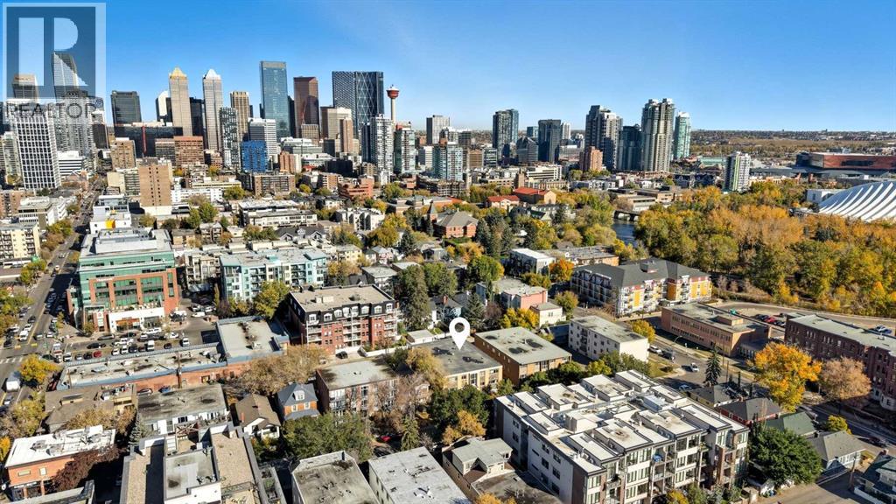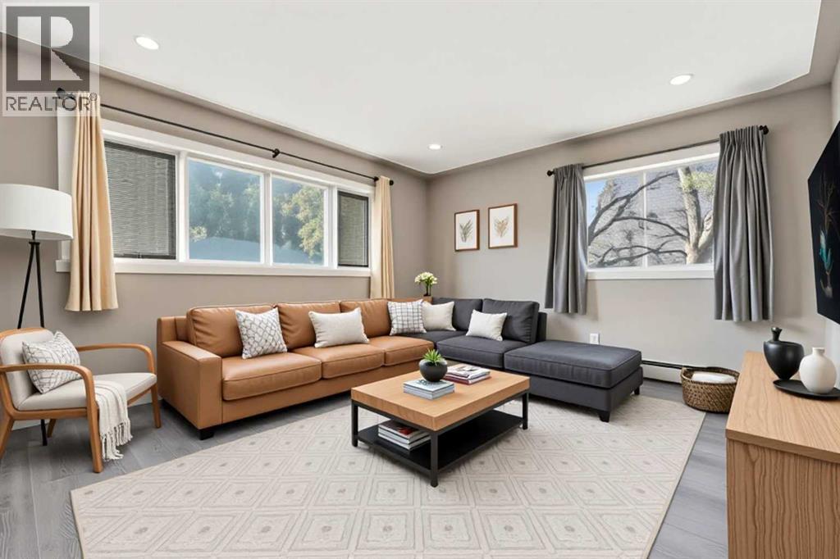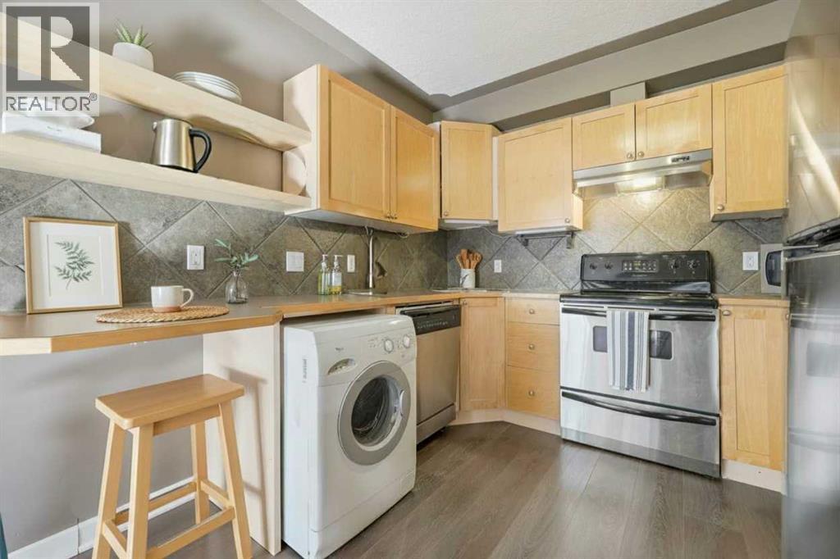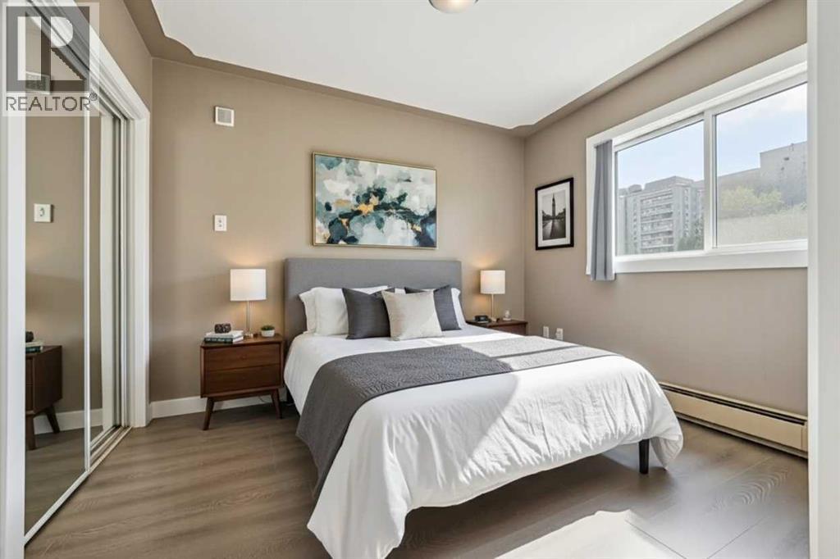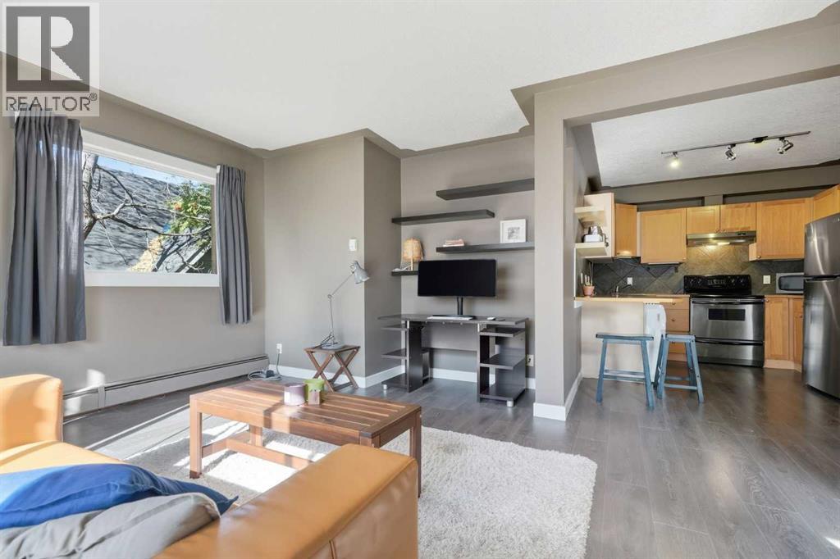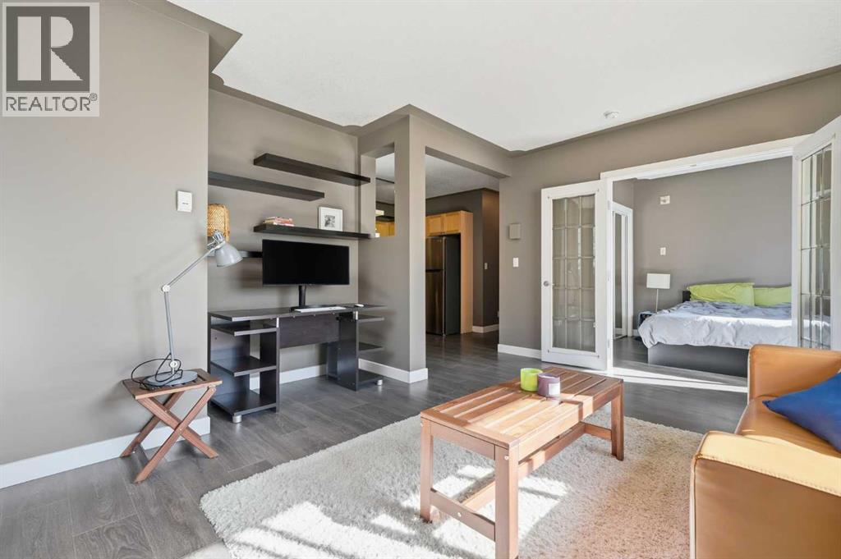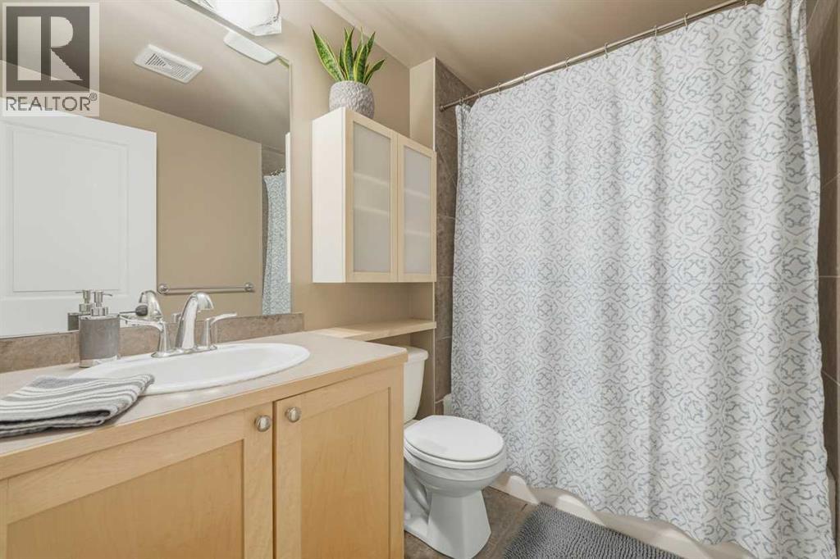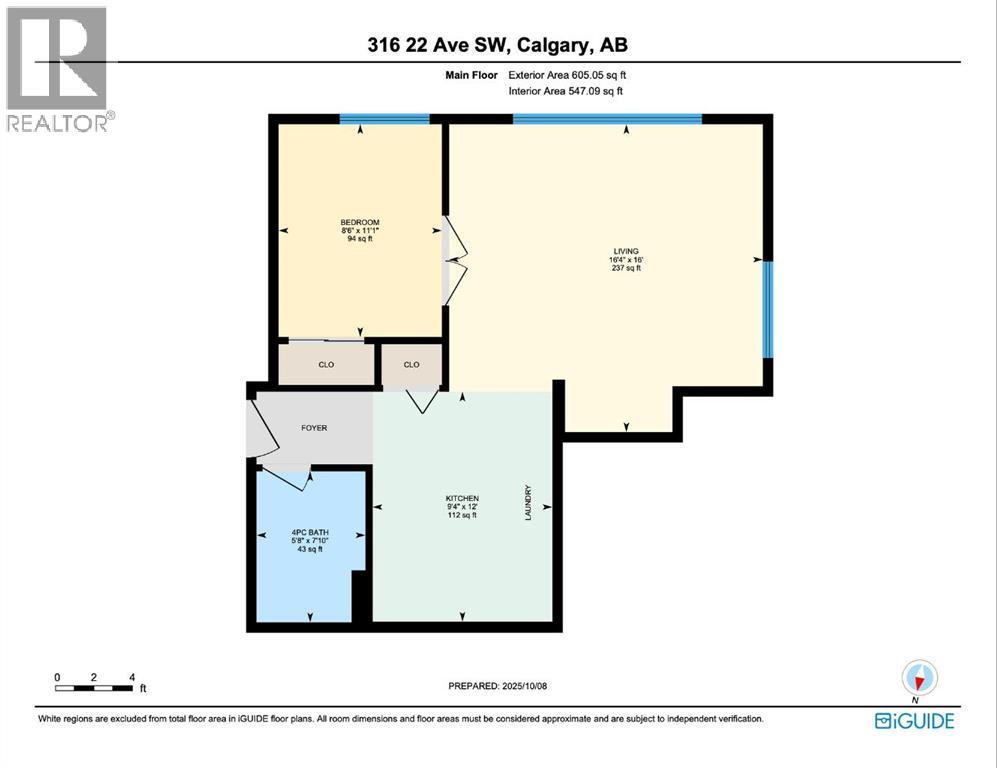17, 316 22 Avenue Sw Calgary, Alberta T2S 0H4
$184,900Maintenance, Common Area Maintenance, Heat, Insurance, Property Management, Reserve Fund Contributions, Sewer, Water
$376.30 Monthly
Maintenance, Common Area Maintenance, Heat, Insurance, Property Management, Reserve Fund Contributions, Sewer, Water
$376.30 MonthlyTOP FLOOR CORNER UNIT perfectly placed along a picturesque, tree-lined avenue, this sleek and stylish condo blends modern functionality with undeniable urban charm. Step inside and fall in love with the open-concept, Manhattan-style design — perfect for entertaining or unwinding after a busy day. The kitchen features a convenient breakfast counter, while large windows bathe the space in natural light. Enjoy vinyl plank flooring throughout. The classic French doors add character and provide privacy for the bedroom. A full bathroom and European-style laundry complete the home’s smart layout. The building offers bike storage and a unique lottery system for a parking stall. Whether you’re a first-time buyer, professional, or investor — this is city living at its best, where convenience meets character in the heart of Calgary’s most vibrant community. (id:57810)
Property Details
| MLS® Number | A2263311 |
| Property Type | Single Family |
| Neigbourhood | Bankview |
| Community Name | Mission |
| Amenities Near By | Park, Playground, Schools, Shopping |
| Community Features | Pets Allowed With Restrictions |
| Features | Pvc Window, French Door |
| Plan | 0313084 |
| Structure | None |
Building
| Bathroom Total | 1 |
| Bedrooms Above Ground | 1 |
| Bedrooms Total | 1 |
| Appliances | Washer, Refrigerator, Range - Electric, Dishwasher, Hood Fan |
| Constructed Date | 1970 |
| Construction Style Attachment | Attached |
| Cooling Type | None |
| Exterior Finish | Stone |
| Flooring Type | Laminate, Tile |
| Heating Fuel | Natural Gas |
| Heating Type | Baseboard Heaters |
| Stories Total | 3 |
| Size Interior | 547 Ft2 |
| Total Finished Area | 547.09 Sqft |
| Type | Apartment |
Parking
| None |
Land
| Acreage | No |
| Land Amenities | Park, Playground, Schools, Shopping |
| Size Total Text | Unknown |
| Zoning Description | Dc (pre 1p2007) |
Rooms
| Level | Type | Length | Width | Dimensions |
|---|---|---|---|---|
| Main Level | 4pc Bathroom | 7.83 Ft x 5.67 Ft | ||
| Main Level | Bedroom | 11.08 Ft x 8.50 Ft | ||
| Main Level | Kitchen | 12.00 Ft x 9.33 Ft | ||
| Main Level | Living Room | 16.00 Ft x 16.33 Ft |
https://www.realtor.ca/real-estate/28972369/17-316-22-avenue-sw-calgary-mission
Contact Us
Contact us for more information
