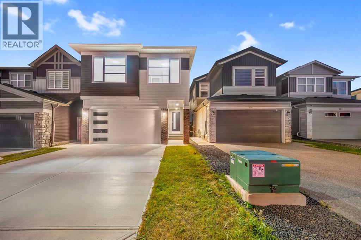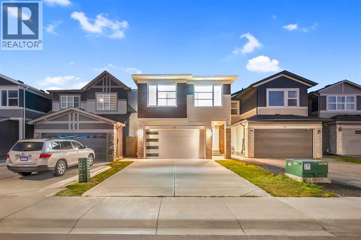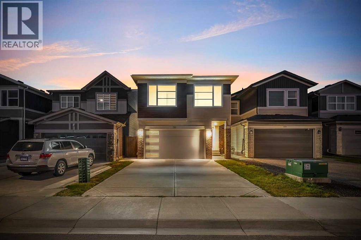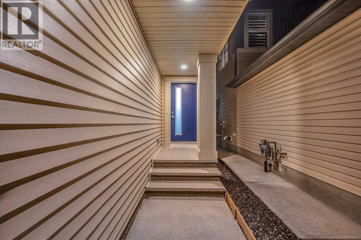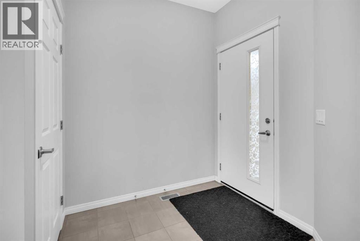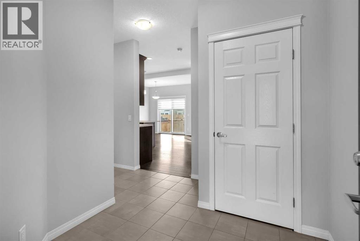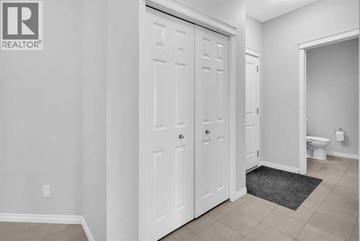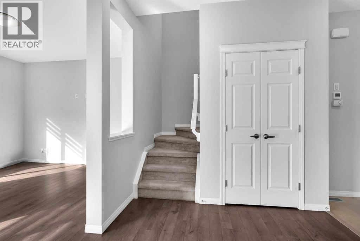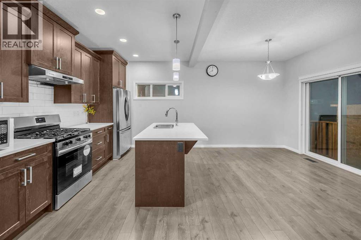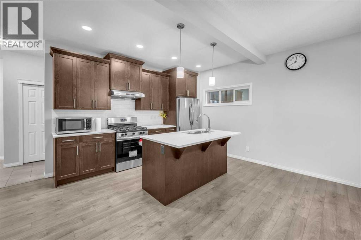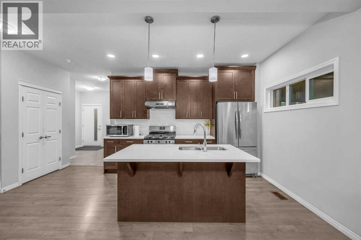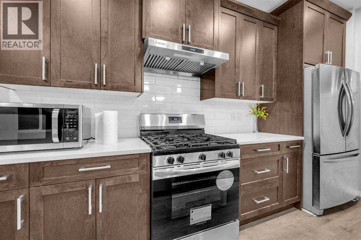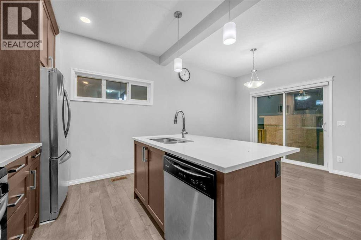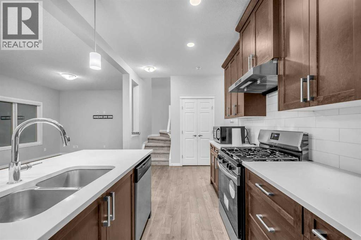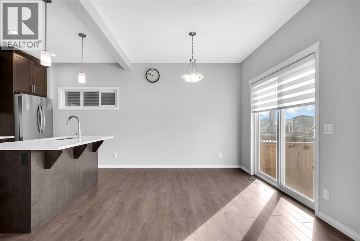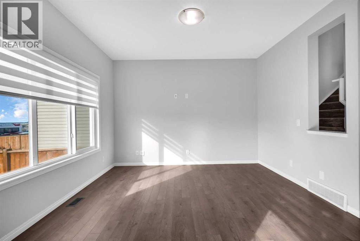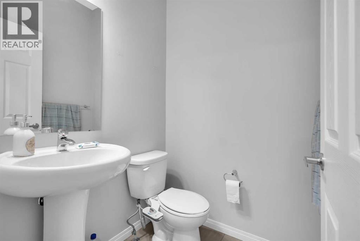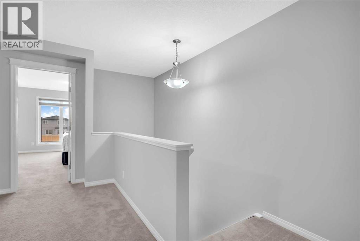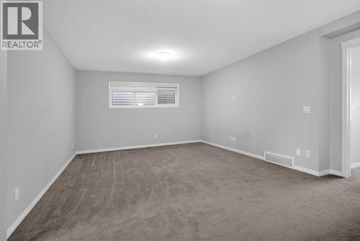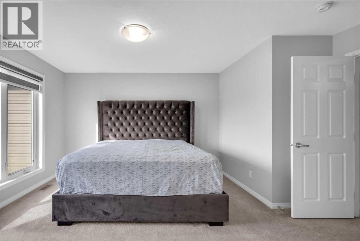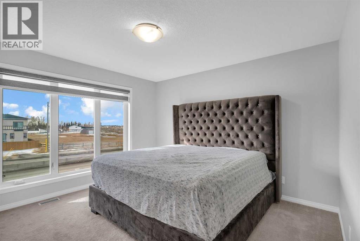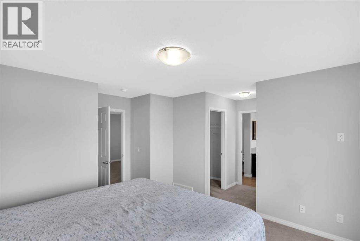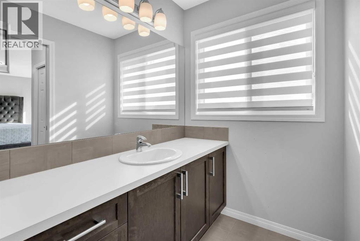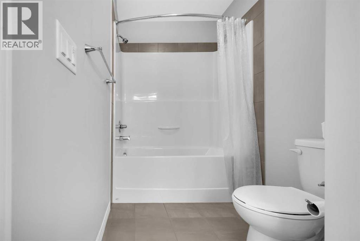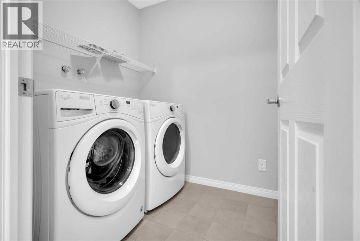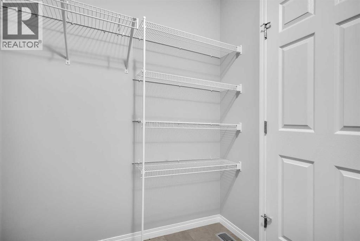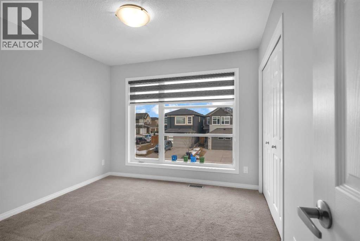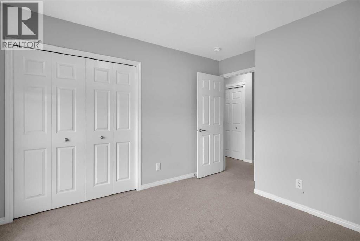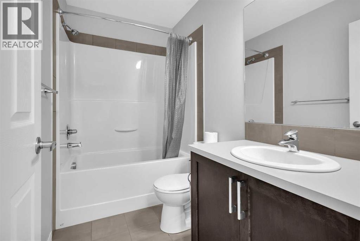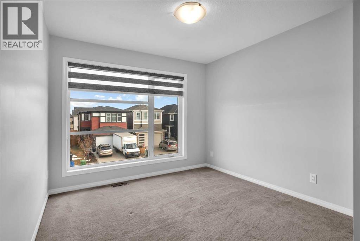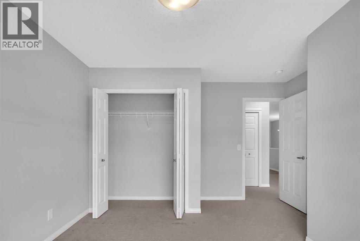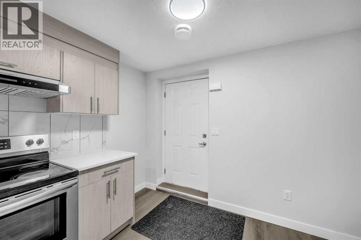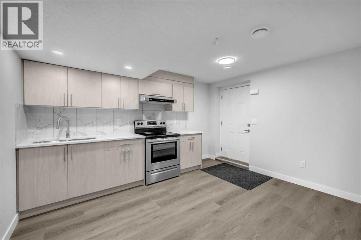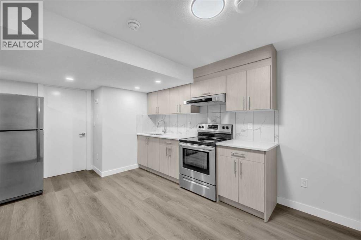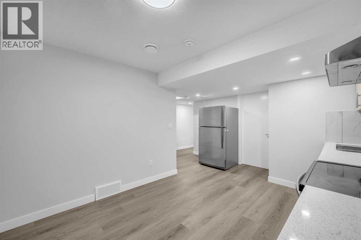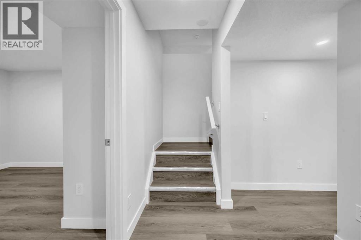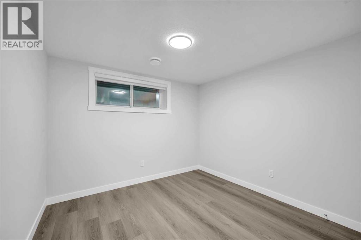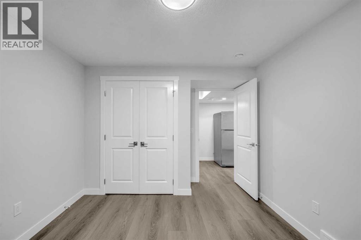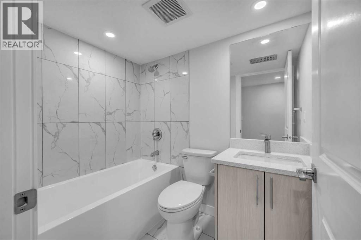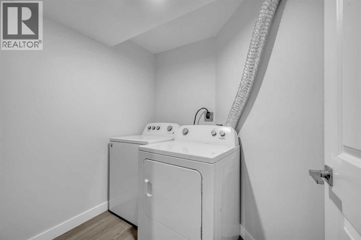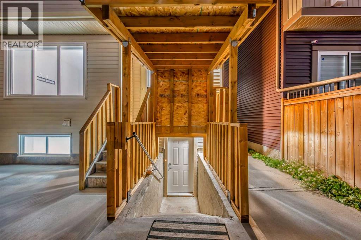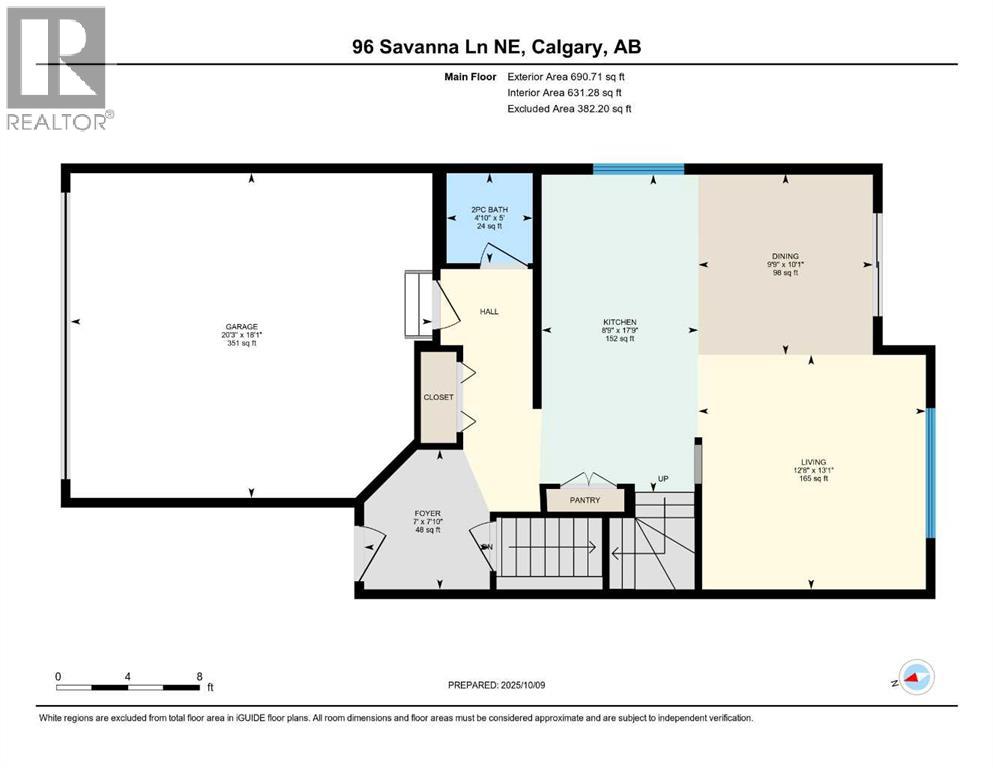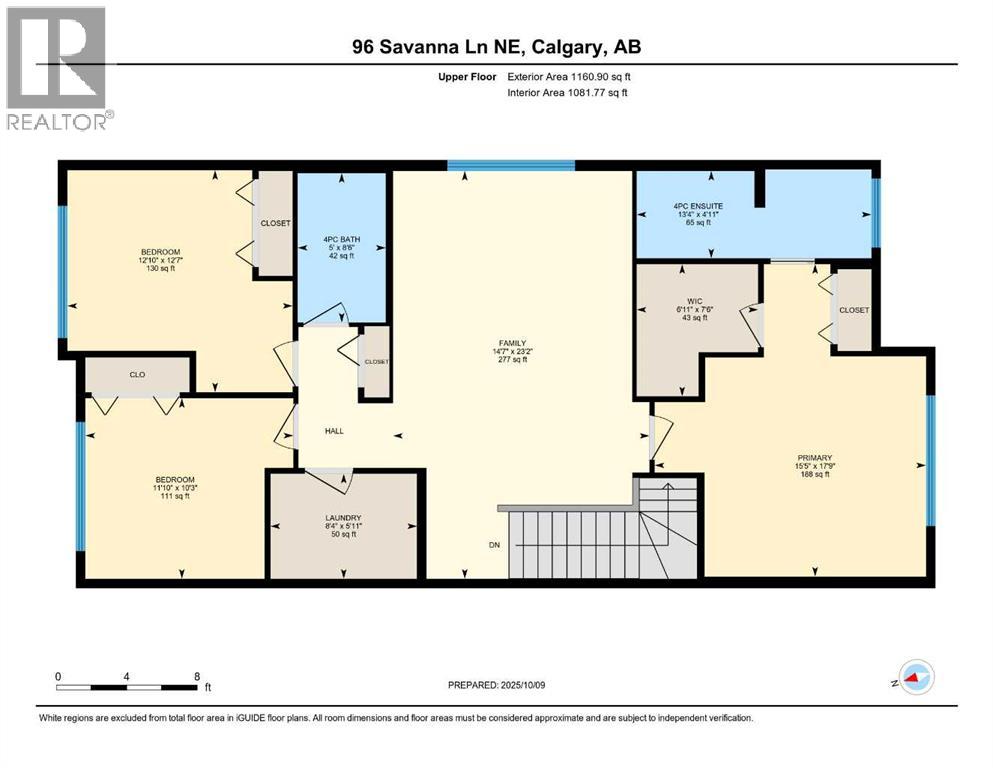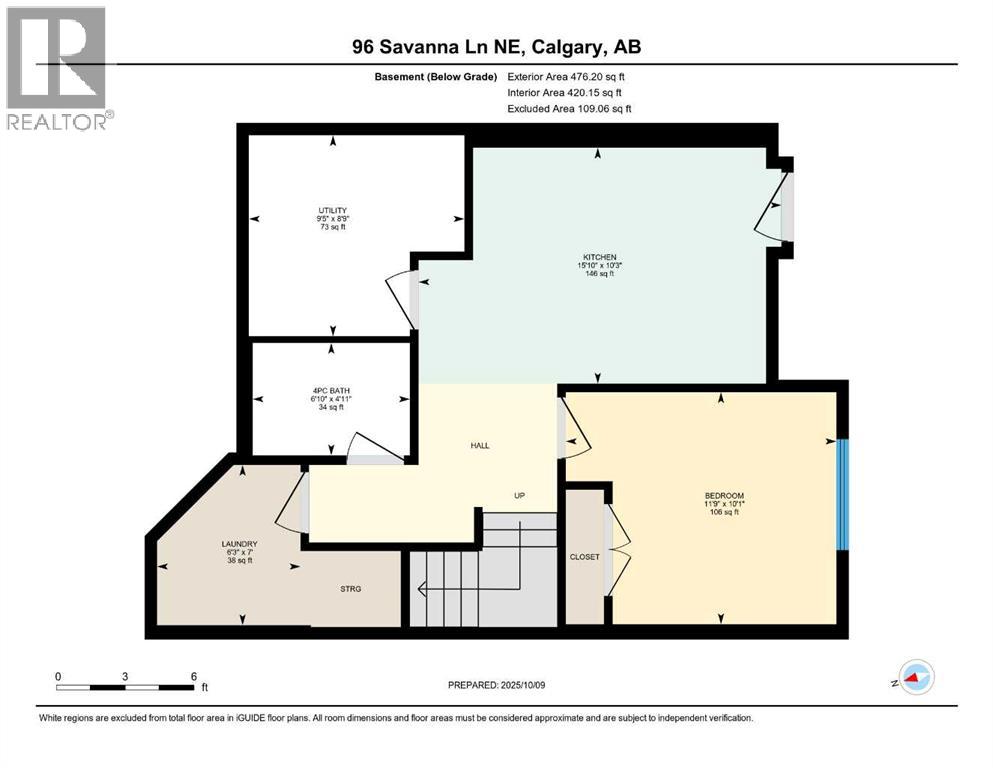4 Bedroom
4 Bathroom
1,852 ft2
None
Forced Air
Landscaped
$709,000
Welcome to this beautiful, well-maintained home located in the desirable community of Savanna. This 4-bed, 3.5-bath house is an amazing property to call your dream home. On the main floor, you will find a spacious living room, a dining area, and a beautiful modern kitchen with stainless steel appliances, Gas stove, quartz countertops, and ample storage space. Upstairs, there is the master bedroom with an ensuite, two additional spacious bedrooms with a full washroom, a spacious bonus room, and a laundry room located near the bedrooms. Large windows throughout the house fill this house with natural light. The fully finished LEGAL 1-bedroom, 1-bathroom basement suite has its own separate entrance. The backyard is fully fenced, and the property is conveniently located close to parks, schools, LRT stations, public transportation, and other amenities. Get in touch with us or call your favourite realtor right now to arrange a private showing of this amazing home! (id:57810)
Property Details
|
MLS® Number
|
A2262370 |
|
Property Type
|
Single Family |
|
Neigbourhood
|
Savanna |
|
Community Name
|
Saddle Ridge |
|
Amenities Near By
|
Park, Schools, Shopping |
|
Features
|
No Neighbours Behind, No Animal Home, No Smoking Home |
|
Parking Space Total
|
4 |
|
Plan
|
1711802 |
|
Structure
|
None |
Building
|
Bathroom Total
|
4 |
|
Bedrooms Above Ground
|
3 |
|
Bedrooms Below Ground
|
1 |
|
Bedrooms Total
|
4 |
|
Appliances
|
Refrigerator, Range - Gas, Range - Electric, Dishwasher, Hood Fan, Window Coverings, Washer & Dryer |
|
Basement Development
|
Finished |
|
Basement Features
|
Separate Entrance |
|
Basement Type
|
Full (finished) |
|
Constructed Date
|
2017 |
|
Construction Material
|
Wood Frame |
|
Construction Style Attachment
|
Detached |
|
Cooling Type
|
None |
|
Exterior Finish
|
Vinyl Siding |
|
Fire Protection
|
Smoke Detectors |
|
Flooring Type
|
Carpeted, Ceramic Tile, Laminate |
|
Foundation Type
|
Poured Concrete |
|
Half Bath Total
|
1 |
|
Heating Fuel
|
Natural Gas |
|
Heating Type
|
Forced Air |
|
Stories Total
|
2 |
|
Size Interior
|
1,852 Ft2 |
|
Total Finished Area
|
1851.6 Sqft |
|
Type
|
House |
Parking
Land
|
Acreage
|
No |
|
Fence Type
|
Fence |
|
Land Amenities
|
Park, Schools, Shopping |
|
Landscape Features
|
Landscaped |
|
Size Depth
|
37.32 M |
|
Size Frontage
|
8.87 M |
|
Size Irregular
|
331.00 |
|
Size Total
|
331 M2|0-4,050 Sqft |
|
Size Total Text
|
331 M2|0-4,050 Sqft |
|
Zoning Description
|
R-g |
Rooms
| Level |
Type |
Length |
Width |
Dimensions |
|
Basement |
Bedroom |
|
|
11.75 Ft x 10.08 Ft |
|
Basement |
4pc Bathroom |
|
|
4.92 Ft x 6.83 Ft |
|
Main Level |
Living Room |
|
|
13.08 Ft x 12.67 Ft |
|
Main Level |
Kitchen |
|
|
17.75 Ft x 8.75 Ft |
|
Main Level |
Foyer |
|
|
7.83 Ft x 7.00 Ft |
|
Main Level |
Dining Room |
|
|
10.08 Ft x 9.75 Ft |
|
Main Level |
2pc Bathroom |
|
|
5.00 Ft x 4.83 Ft |
|
Upper Level |
Primary Bedroom |
|
|
17.75 Ft x 15.42 Ft |
|
Upper Level |
Bedroom |
|
|
12.58 Ft x 12.83 Ft |
|
Upper Level |
Bedroom |
|
|
11.83 Ft x 10.25 Ft |
|
Upper Level |
Family Room |
|
|
23.17 Ft x 14.58 Ft |
|
Upper Level |
4pc Bathroom |
|
|
13.33 Ft x 4.92 Ft |
|
Upper Level |
4pc Bathroom |
|
|
8.50 Ft x 5.00 Ft |
|
Upper Level |
Other |
|
|
7.50 Ft x 6.92 Ft |
|
Upper Level |
Laundry Room |
|
|
5.92 Ft x 8.33 Ft |
https://www.realtor.ca/real-estate/28969696/96-savanna-lane-ne-calgary-saddle-ridge
