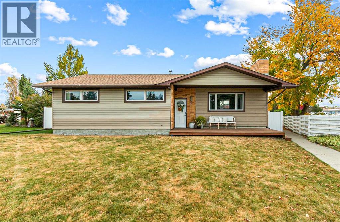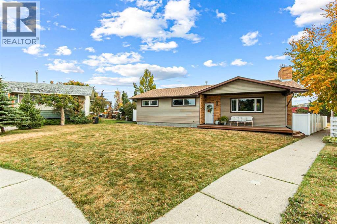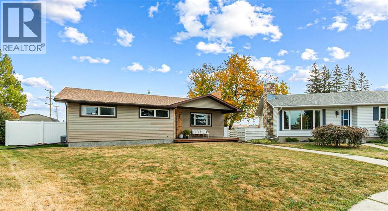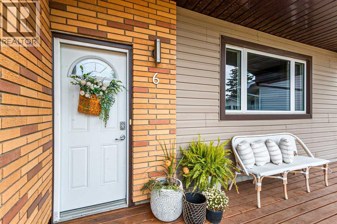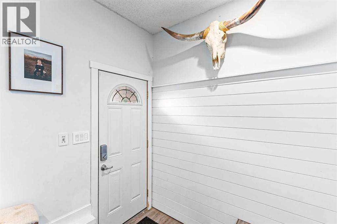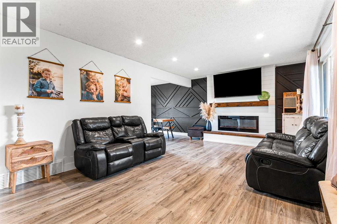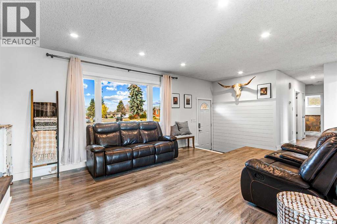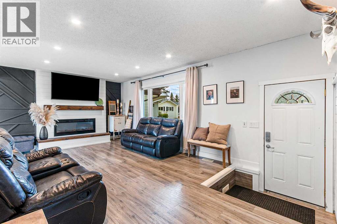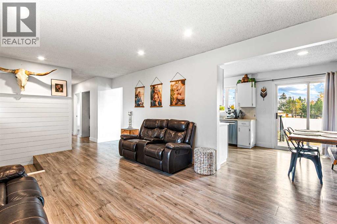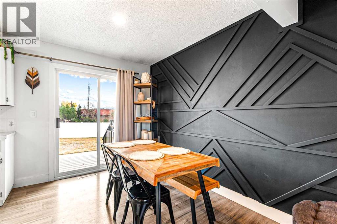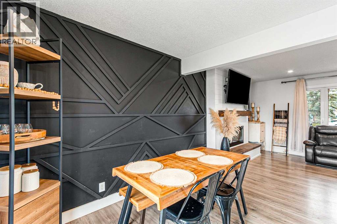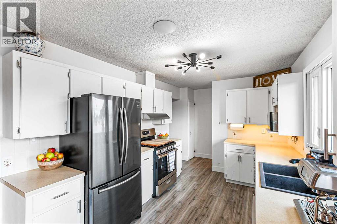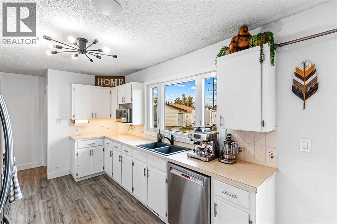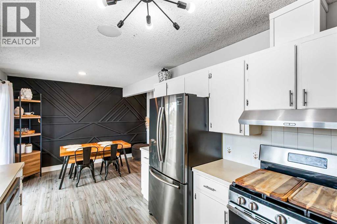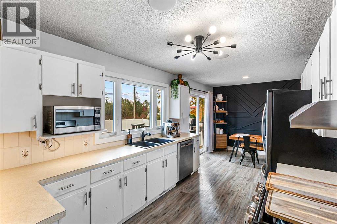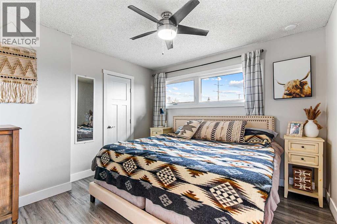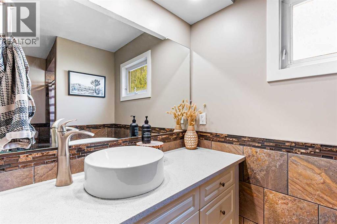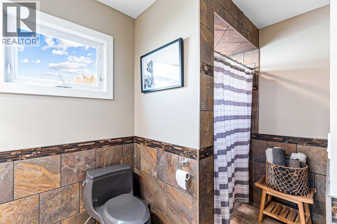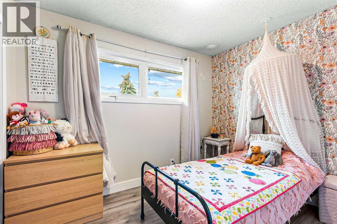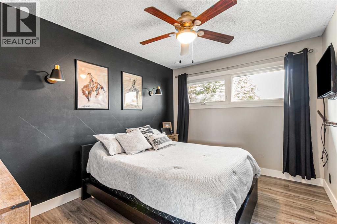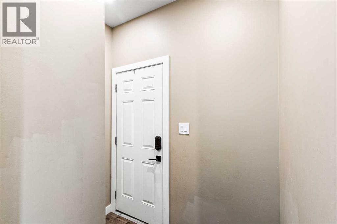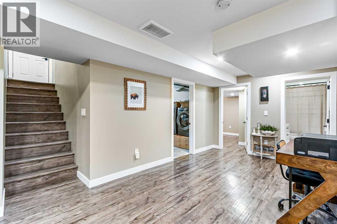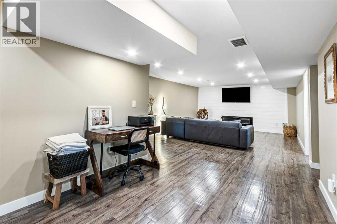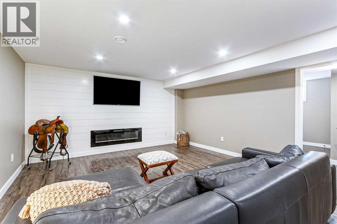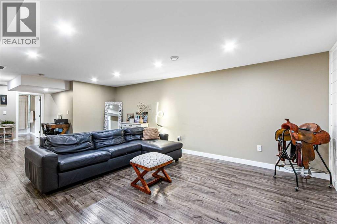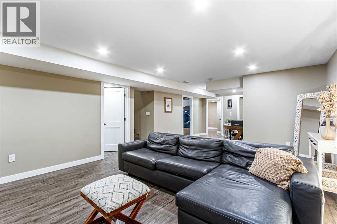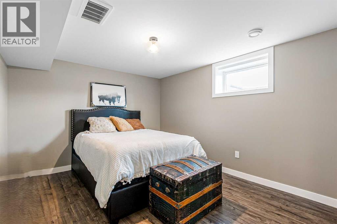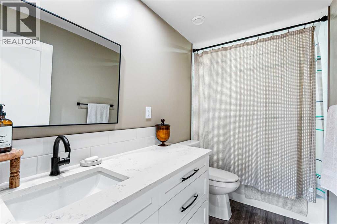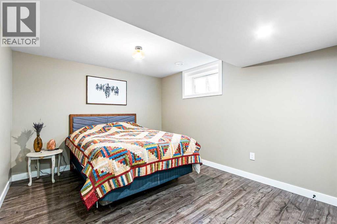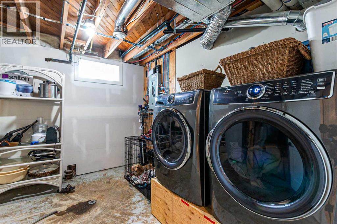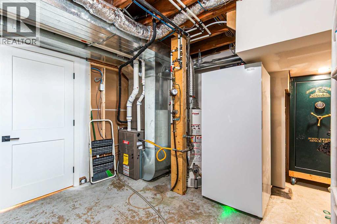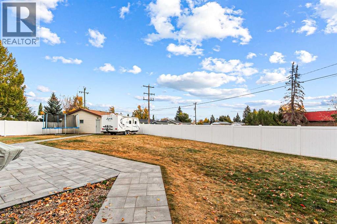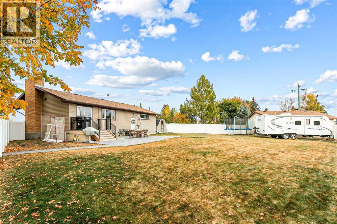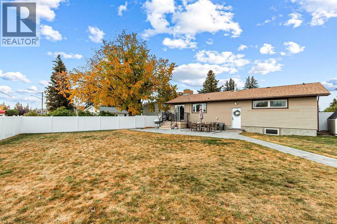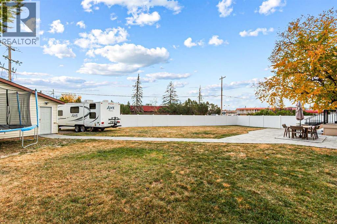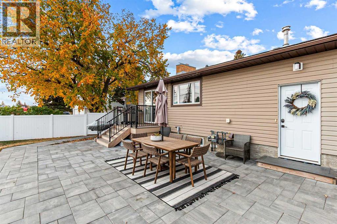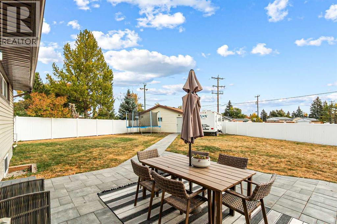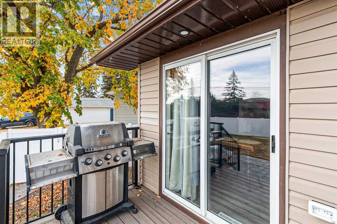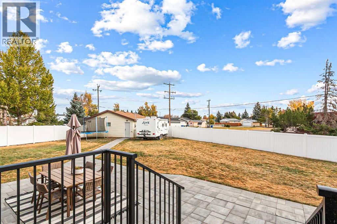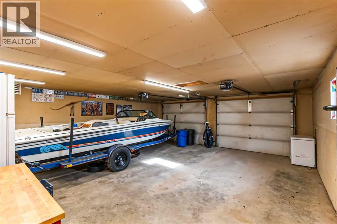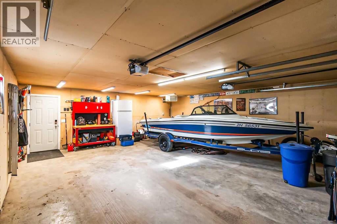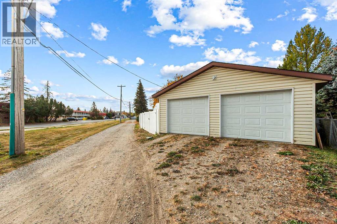5 Bedroom
2 Bathroom
1,147 ft2
Bungalow
Fireplace
Central Air Conditioning
Forced Air
Landscaped
$525,000
Welcome to this beautifully updated 5-bedroom, 2-bath bungalow located in a quiet cul-de-sac on a massive lot. With 1,146 sq.ft above grade and a professionally finished basement by Normark Homes, this home is ideal for families seeking space, comfort, and quality updates. The main floor features a large living room with electric fireplace, bright kitchen with newer appliances, and dining area with sliding doors leading to a spacious deck and patio. Also, on the main is the primary bedroom, plus two more well-sized bedrooms and 3-piece bath with toe kick lighting. Downstairs, the fully renovated basement offers two additional bedrooms, a 4-piece bath with electric in-floor heating and toe-kick lighting, a large rec room with electric fireplace, and generous laundry/utility space. Outside, enjoy the recently re-sodded yard, vinyl fencing for privacy, RV parking, and a double detached garage that has overheat heat in it! The backyard backs onto a walkway and alley, offering extra space and separation. Recent upgrades throughout make this home truly move-in ready. Don’t miss your opportunity to own a spacious, modern family home in a prime location! (id:57810)
Property Details
|
MLS® Number
|
A2261692 |
|
Property Type
|
Single Family |
|
Amenities Near By
|
Schools, Shopping |
|
Features
|
Cul-de-sac, See Remarks, Back Lane, Closet Organizers |
|
Parking Space Total
|
2 |
|
Plan
|
1518jk |
|
Structure
|
Shed, Deck |
Building
|
Bathroom Total
|
2 |
|
Bedrooms Above Ground
|
3 |
|
Bedrooms Below Ground
|
2 |
|
Bedrooms Total
|
5 |
|
Appliances
|
Washer, Refrigerator, Gas Stove(s), Dishwasher, Dryer, Microwave, Garage Door Opener |
|
Architectural Style
|
Bungalow |
|
Basement Development
|
Finished |
|
Basement Type
|
Full (finished) |
|
Constructed Date
|
1964 |
|
Construction Style Attachment
|
Detached |
|
Cooling Type
|
Central Air Conditioning |
|
Exterior Finish
|
Brick, Vinyl Siding |
|
Fireplace Present
|
Yes |
|
Fireplace Total
|
2 |
|
Flooring Type
|
Vinyl Plank |
|
Foundation Type
|
Poured Concrete |
|
Heating Type
|
Forced Air |
|
Stories Total
|
1 |
|
Size Interior
|
1,147 Ft2 |
|
Total Finished Area
|
1146.72 Sqft |
|
Type
|
House |
Parking
Land
|
Acreage
|
No |
|
Fence Type
|
Fence |
|
Land Amenities
|
Schools, Shopping |
|
Landscape Features
|
Landscaped |
|
Size Frontage
|
8.11 M |
|
Size Irregular
|
9823.00 |
|
Size Total
|
9823 Sqft|7,251 - 10,889 Sqft |
|
Size Total Text
|
9823 Sqft|7,251 - 10,889 Sqft |
|
Zoning Description
|
R1 |
Rooms
| Level |
Type |
Length |
Width |
Dimensions |
|
Basement |
4pc Bathroom |
|
|
5.00 Ft x 10.25 Ft |
|
Basement |
Bedroom |
|
|
15.08 Ft x 10.83 Ft |
|
Basement |
Bedroom |
|
|
10.92 Ft x 15.42 Ft |
|
Basement |
Recreational, Games Room |
|
|
16.83 Ft x 31.25 Ft |
|
Basement |
Furnace |
|
|
10.92 Ft x 16.08 Ft |
|
Main Level |
3pc Bathroom |
|
|
11.00 Ft x 6.83 Ft |
|
Main Level |
Bedroom |
|
|
12.33 Ft x 9.58 Ft |
|
Main Level |
Bedroom |
|
|
11.00 Ft x 10.42 Ft |
|
Main Level |
Dining Room |
|
|
9.17 Ft x 8.42 Ft |
|
Main Level |
Kitchen |
|
|
9.17 Ft x 16.17 Ft |
|
Main Level |
Living Room |
|
|
12.17 Ft x 22.50 Ft |
|
Main Level |
Primary Bedroom |
|
|
11.00 Ft x 11.17 Ft |
https://www.realtor.ca/real-estate/28963074/6-mt-view-close-olds
