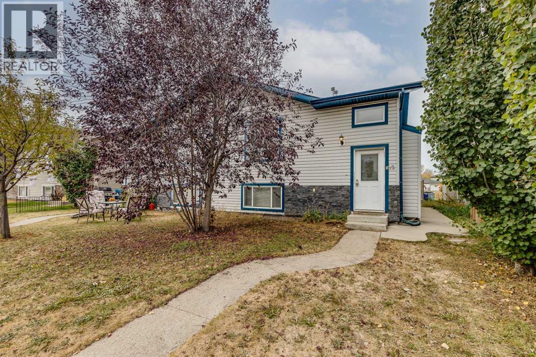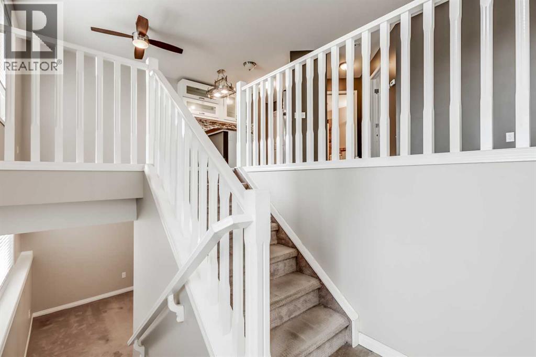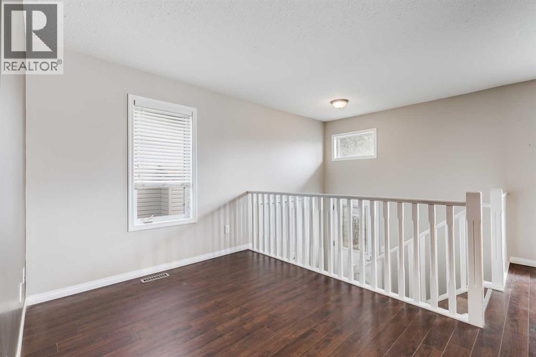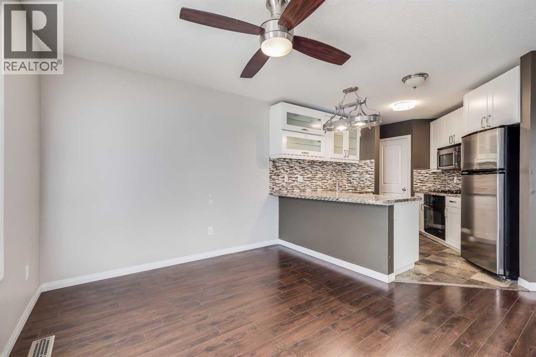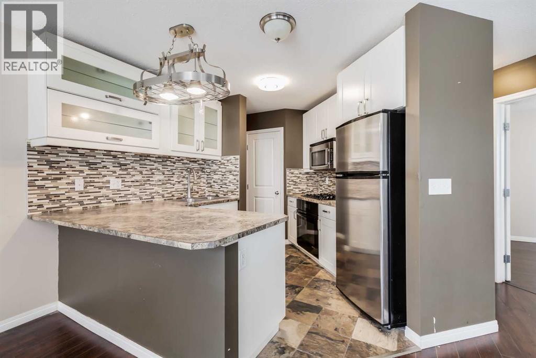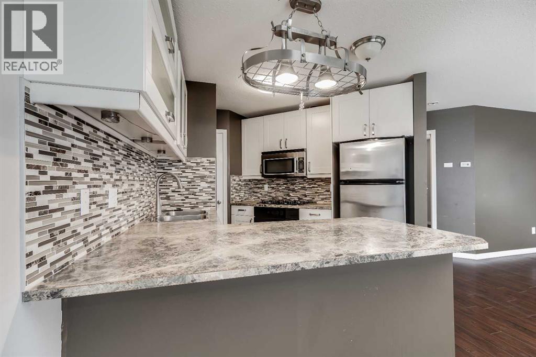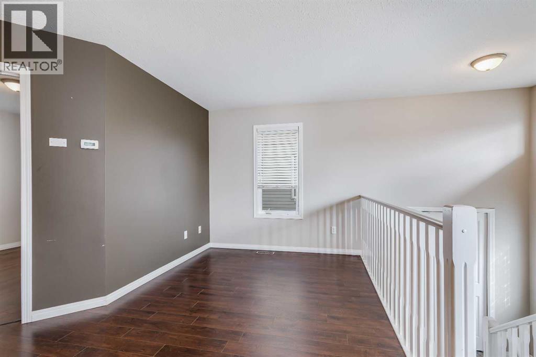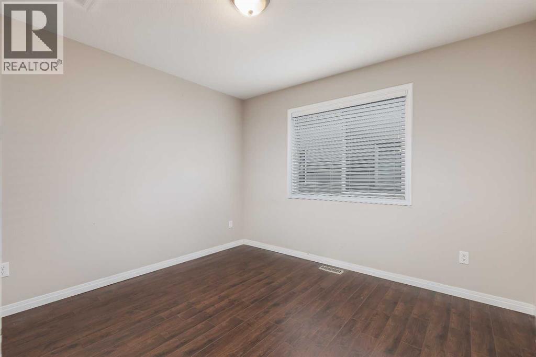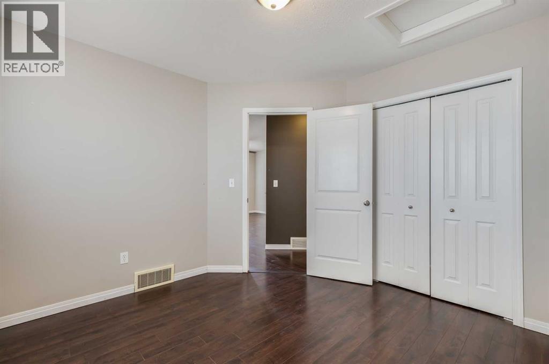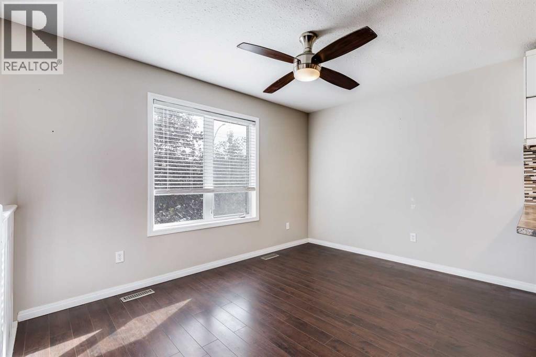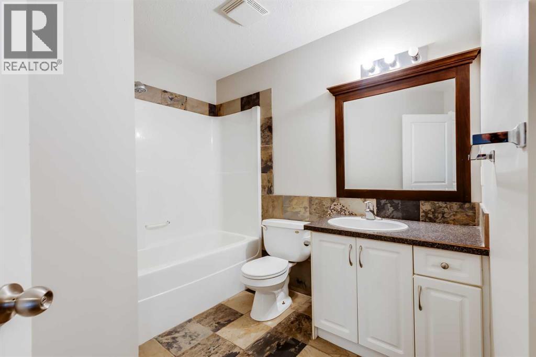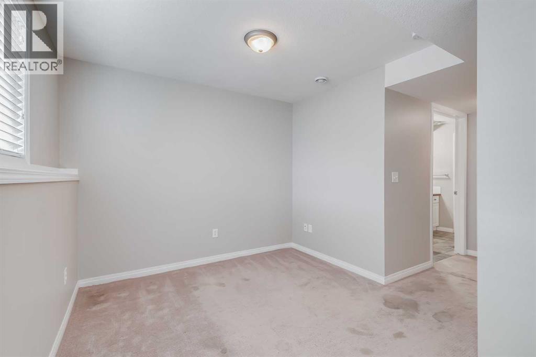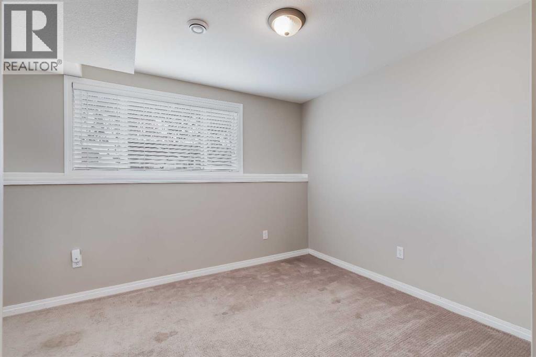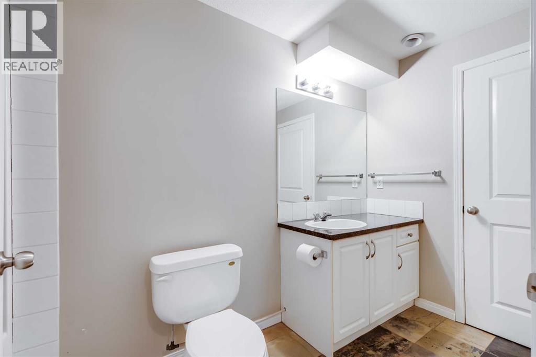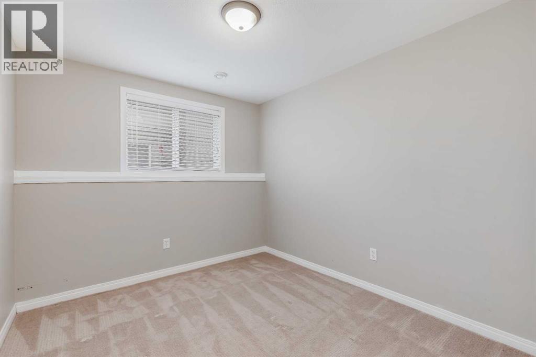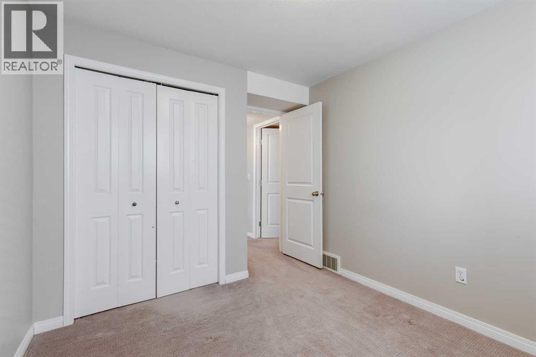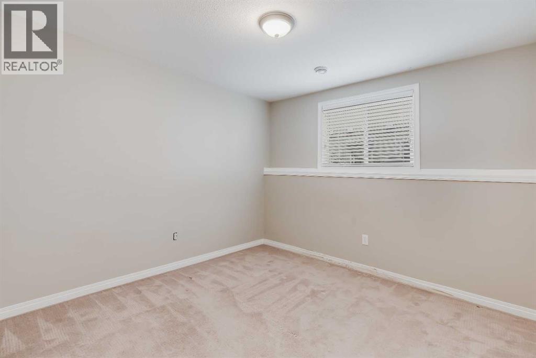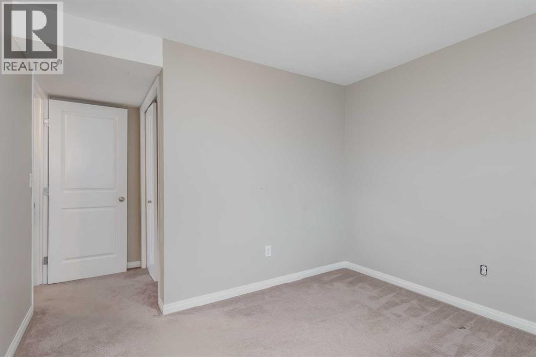3 Bedroom
2 Bathroom
946 ft2
None
Forced Air
Landscaped
$189,000
Not Your Average Unit, It’s Smarter & well Cuter. Welcome to the unicorn of real estate a super affordable, low-maintenance 3 bed / 2 bath unit in a cozy 4-plex — just minutes from the college! Whether you’re an investor hunting for easy rental income or a first-time buyer who’s tired of living with roommates who “borrow” your almond milk... this one’s for you. This three bedrooms could also be a office, gaming cave, or space for in-laws just tell me what your thinking. Also has 2 full 4-piece bathrooms because we know sharing one just isn’t a vibe. Set in a solid location with walkable convenience and rental potential that makes your spreadsheet smile, this place is basically your real estate glow-up. It Easy to own. Easier to love. Possibly the easiest “yes” you’ll make all year. So ill repeat myself again, Start that car, maybe bring a snack & lets talk about your next property. (id:57810)
Property Details
|
MLS® Number
|
A2230127 |
|
Property Type
|
Single Family |
|
Community Features
|
Pets Allowed |
|
Parking Space Total
|
2 |
|
Plan
|
0813160 |
|
Structure
|
None |
Building
|
Bathroom Total
|
2 |
|
Bedrooms Above Ground
|
1 |
|
Bedrooms Below Ground
|
2 |
|
Bedrooms Total
|
3 |
|
Appliances
|
Washer, Refrigerator, Gas Stove(s), Dishwasher, Dryer, Microwave Range Hood Combo |
|
Basement Development
|
Finished |
|
Basement Type
|
Full (finished) |
|
Constructed Date
|
2008 |
|
Construction Material
|
Poured Concrete |
|
Construction Style Attachment
|
Attached |
|
Cooling Type
|
None |
|
Exterior Finish
|
Asphalt, Concrete |
|
Flooring Type
|
Carpeted, Laminate |
|
Foundation Type
|
Poured Concrete |
|
Heating Fuel
|
Natural Gas |
|
Heating Type
|
Forced Air |
|
Size Interior
|
946 Ft2 |
|
Total Finished Area
|
946 Sqft |
|
Type
|
Row / Townhouse |
Parking
Land
|
Acreage
|
No |
|
Fence Type
|
Not Fenced |
|
Landscape Features
|
Landscaped |
|
Size Total Text
|
Unknown |
|
Zoning Description
|
R3 |
Rooms
| Level |
Type |
Length |
Width |
Dimensions |
|
Basement |
Recreational, Games Room |
|
|
9.08 Ft x 11.25 Ft |
|
Basement |
Bedroom |
|
|
10.33 Ft x 9.83 Ft |
|
Basement |
Bedroom |
|
|
8.83 Ft x 9.83 Ft |
|
Basement |
4pc Bathroom |
|
|
11.58 Ft x 6.17 Ft |
|
Main Level |
Kitchen |
|
|
11.67 Ft x 11.33 Ft |
|
Main Level |
Dining Room |
|
|
8.42 Ft x 9.50 Ft |
|
Main Level |
Living Room |
|
|
9.92 Ft x 12.58 Ft |
|
Main Level |
Primary Bedroom |
|
|
11.17 Ft x 10.75 Ft |
|
Main Level |
4pc Bathroom |
|
|
8.25 Ft x 8.58 Ft |
https://www.realtor.ca/real-estate/28964465/a-12-sierra-drive-olds
