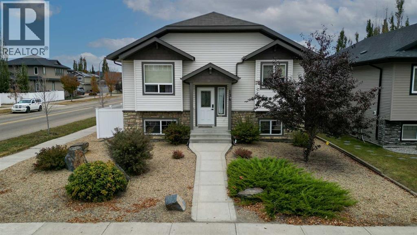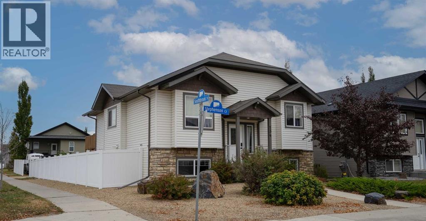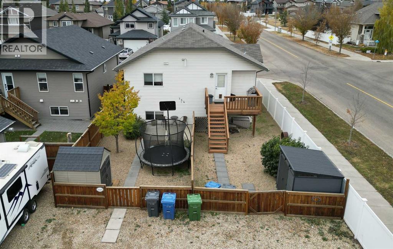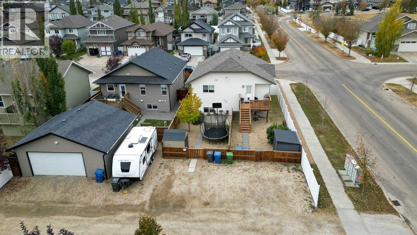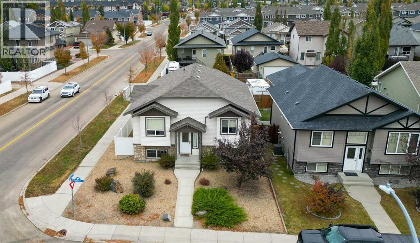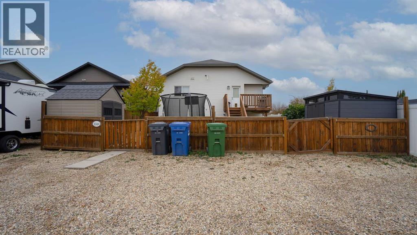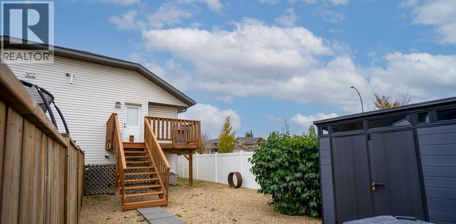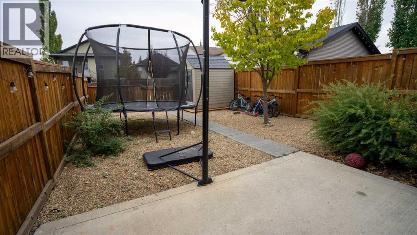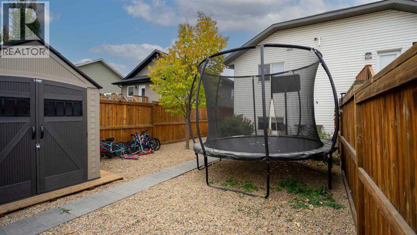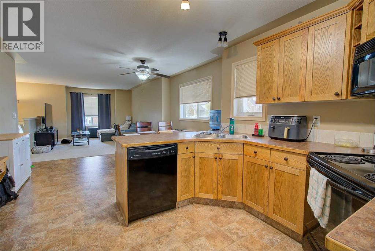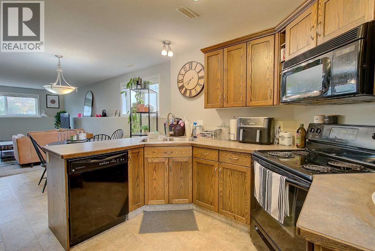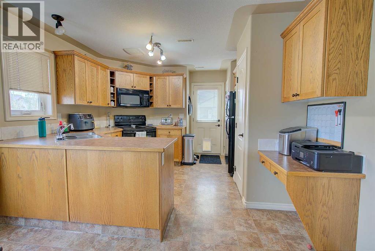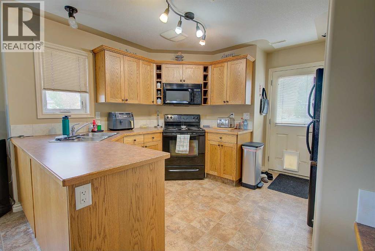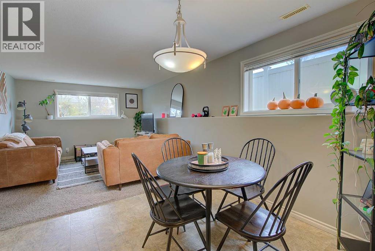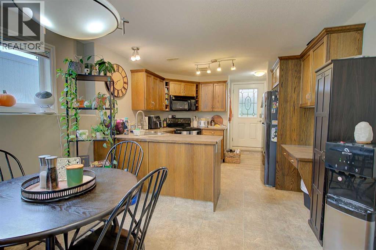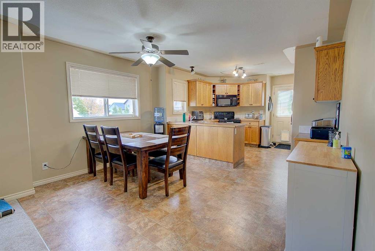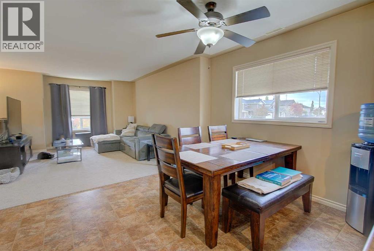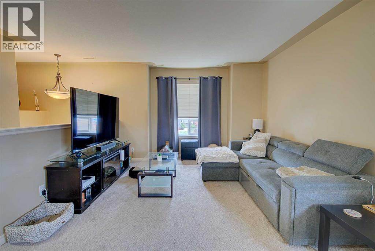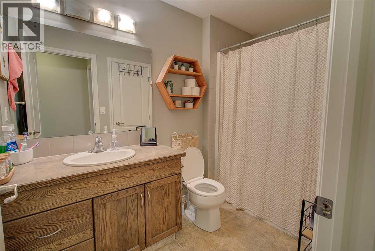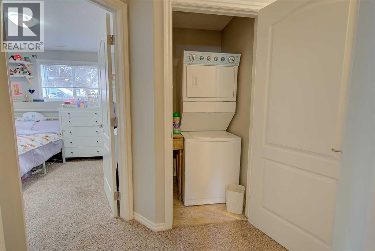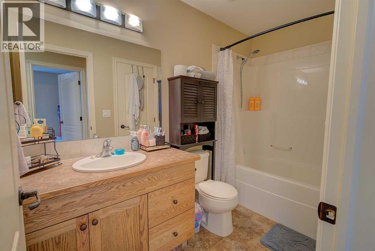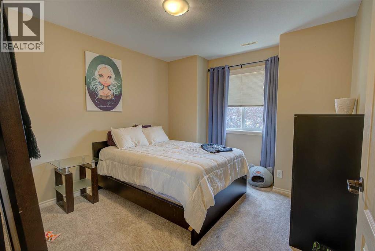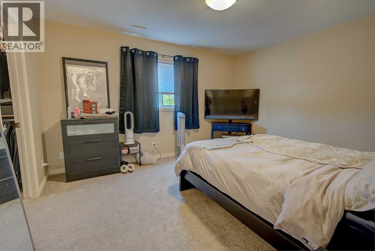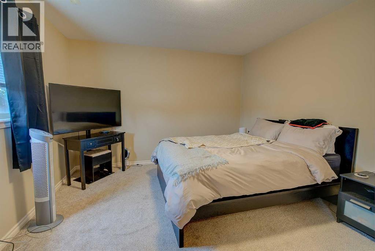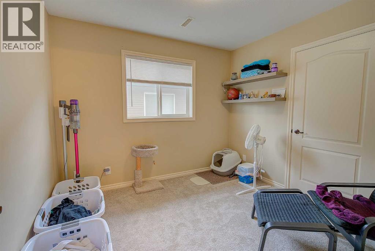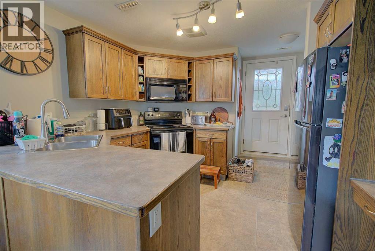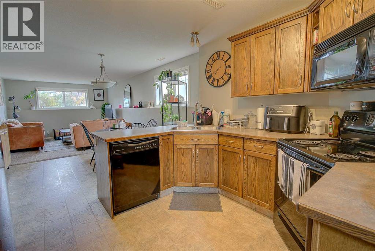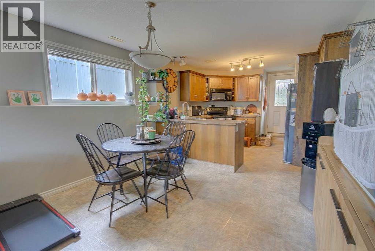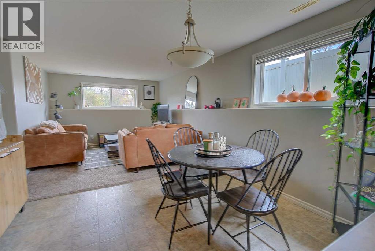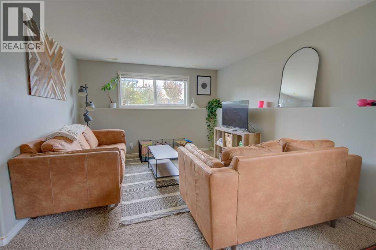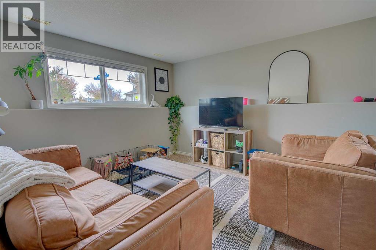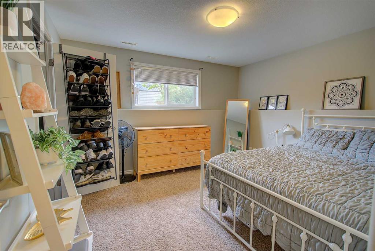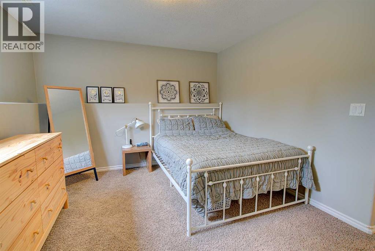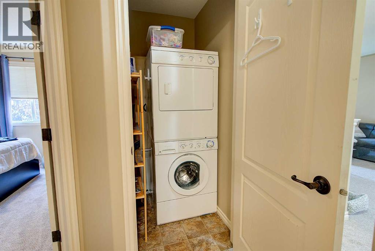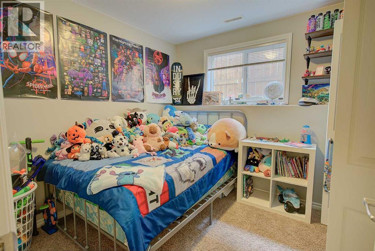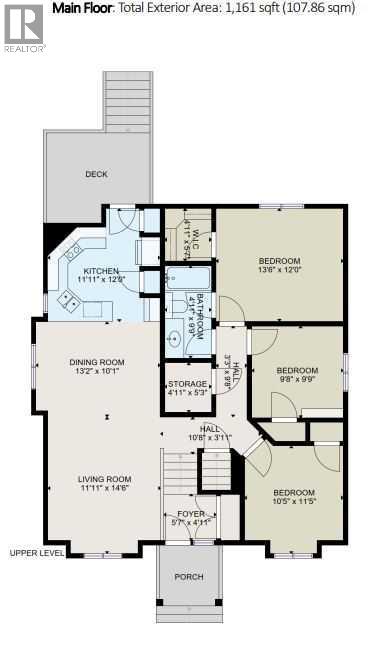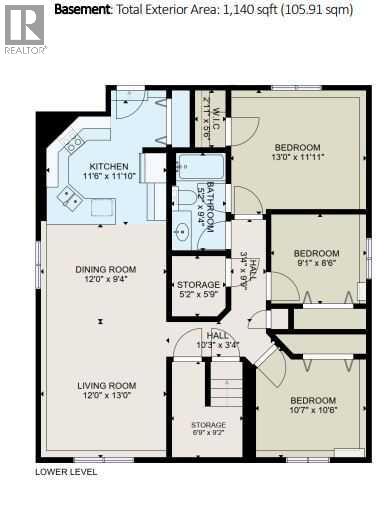6 Bedroom
2 Bathroom
1,162 ft2
Bi-Level
None
Forced Air
Landscaped
$524,900
Superior location (SOUTHBROOK SUBDIVISION) for this well maintained Legal self contained up/down duplex, perfect for investors or those desiring a mortgage subsidy! Features 3 bedroom 1 bathroom up plus 3 bedroom 1 bathroom down with separate entrances. All utilities are separately metered. Includes 2 stoves, 2 fridges, 2 microwaves, 2 dishwashers, 2 stackable washer/dryer units, 2 furnaces, 2 hot water tanks. Upper suite has 10x12 deck and lower suite has 10x12 concrete patio. Yard is fully fenced with divider for separate yards with garbage containment & 4 car gravel parking pad. The yard has been finished with low maintenance landscaping. Plenty of off street parking on corner lot. Great location in desirable area with easy highway access. Upper suite flooring replaced in 2025, lower suite h20 tank replaced in 2024. Tenants rights apply. Upper suite rents for $1500.00 (below market) plus tenant pays utilities. Lower suite rent is $1300 plus tenant pays utilities. (id:57810)
Property Details
|
MLS® Number
|
A2262343 |
|
Property Type
|
Multi-family |
|
Neigbourhood
|
Sunnybrook South |
|
Community Name
|
Sunnybrook South |
|
Amenities Near By
|
Schools, Shopping |
|
Features
|
Pvc Window |
|
Parking Space Total
|
4 |
|
Plan
|
0840421 |
|
Structure
|
Deck |
Building
|
Bathroom Total
|
2 |
|
Bedrooms Above Ground
|
3 |
|
Bedrooms Below Ground
|
3 |
|
Bedrooms Total
|
6 |
|
Amenities
|
Laundry Facility |
|
Appliances
|
Refrigerator, Dishwasher, Stove, Washer/dryer Stack-up |
|
Architectural Style
|
Bi-level |
|
Basement Development
|
Finished |
|
Basement Type
|
Full (finished) |
|
Constructed Date
|
2009 |
|
Construction Style Attachment
|
Attached |
|
Cooling Type
|
None |
|
Exterior Finish
|
Wood Siding |
|
Flooring Type
|
Carpeted, Linoleum |
|
Foundation Type
|
Poured Concrete |
|
Heating Fuel
|
Natural Gas |
|
Heating Type
|
Forced Air |
|
Size Interior
|
1,162 Ft2 |
|
Total Finished Area
|
1162 Sqft |
|
Utility Water
|
Municipal Water |
Parking
|
Gravel
|
|
|
Street
|
|
|
Parking Pad
|
|
Land
|
Acreage
|
No |
|
Fence Type
|
Fence |
|
Land Amenities
|
Schools, Shopping |
|
Landscape Features
|
Landscaped |
|
Sewer
|
Municipal Sewage System |
|
Size Depth
|
36.57 M |
|
Size Frontage
|
13.11 M |
|
Size Irregular
|
5107.00 |
|
Size Total
|
5107 Sqft|4,051 - 7,250 Sqft |
|
Size Total Text
|
5107 Sqft|4,051 - 7,250 Sqft |
|
Zoning Description
|
R-l |
Rooms
| Level |
Type |
Length |
Width |
Dimensions |
|
Lower Level |
Living Room |
|
|
12.00 Ft x 13.00 Ft |
|
Lower Level |
Dining Room |
|
|
12.00 Ft x 9.33 Ft |
|
Lower Level |
Kitchen |
|
|
11.50 Ft x 11.08 Ft |
|
Lower Level |
Bedroom |
|
|
13.00 Ft x 11.92 Ft |
|
Lower Level |
Bedroom |
|
|
9.08 Ft x 8.50 Ft |
|
Lower Level |
Bedroom |
|
|
10.58 Ft x 10.50 Ft |
|
Lower Level |
4pc Bathroom |
|
|
Measurements not available |
|
Lower Level |
Furnace |
|
|
Measurements not available |
|
Main Level |
Living Room |
|
|
11.92 Ft x 14.50 Ft |
|
Main Level |
Dining Room |
|
|
13.17 Ft x 10.08 Ft |
|
Main Level |
Kitchen |
|
|
11.92 Ft x 12.00 Ft |
|
Main Level |
Bedroom |
|
|
13.50 Ft x 12.00 Ft |
|
Main Level |
Bedroom |
|
|
9.67 Ft x 9.75 Ft |
|
Main Level |
Bedroom |
|
|
10.42 Ft x 11.42 Ft |
|
Main Level |
4pc Bathroom |
|
|
Measurements not available |
|
Main Level |
Furnace |
|
|
4.92 Ft x 5.25 Ft |
https://www.realtor.ca/real-estate/28965146/134-stephenson-crescent-red-deer-sunnybrook-south
