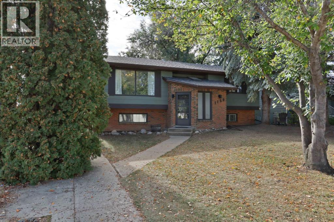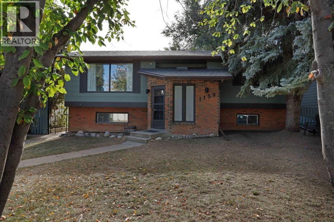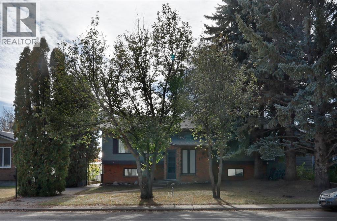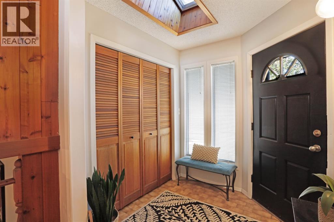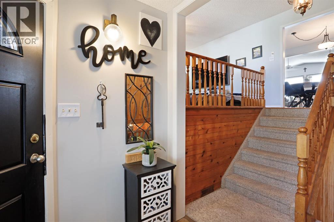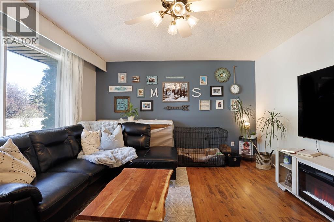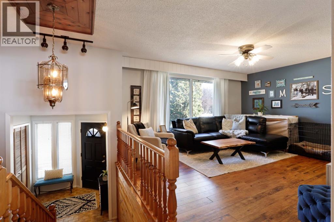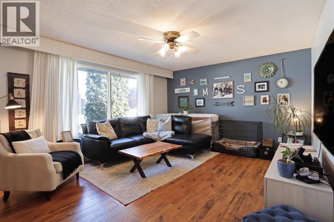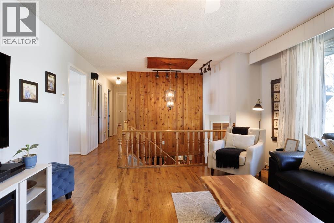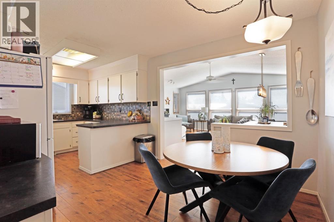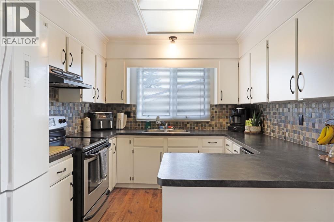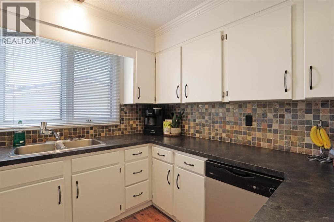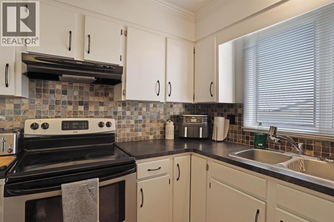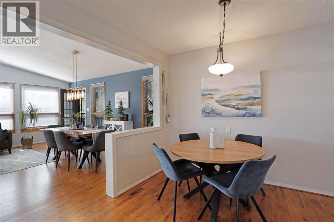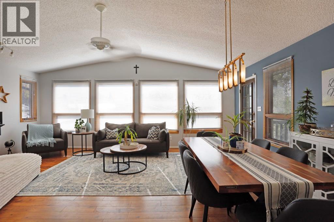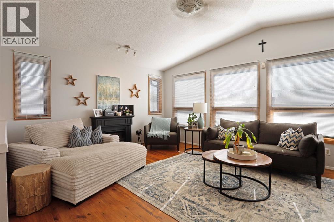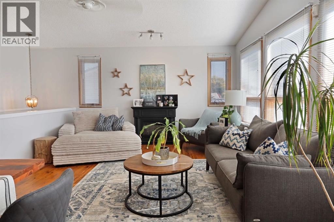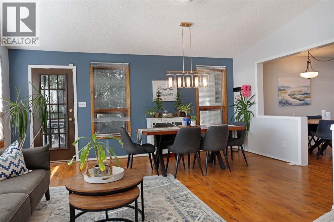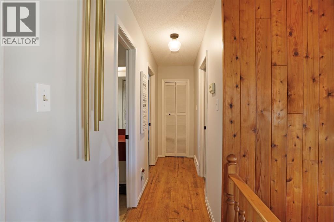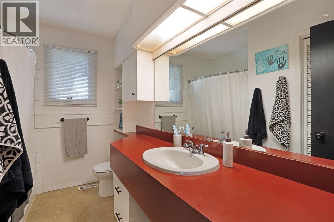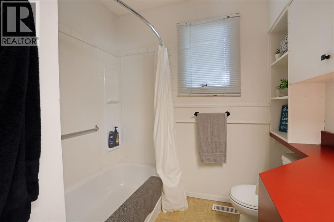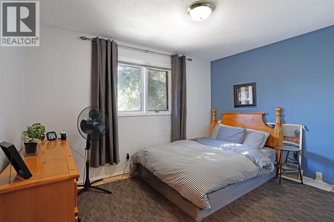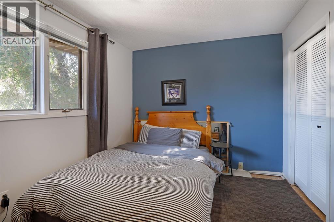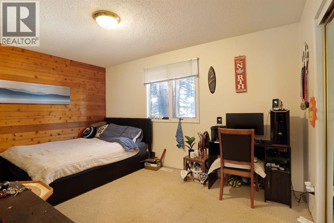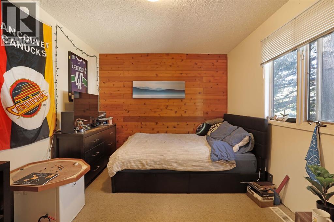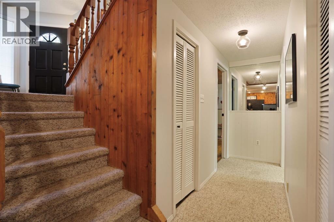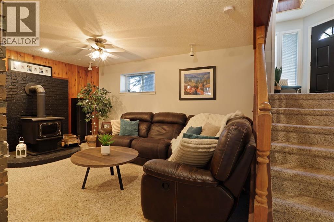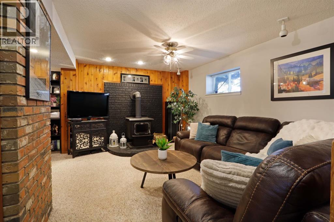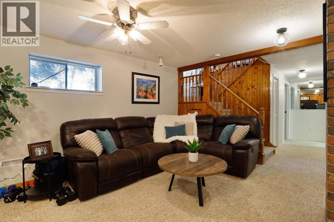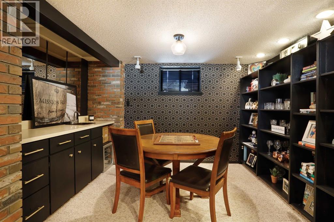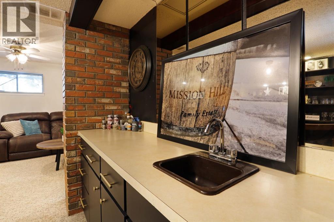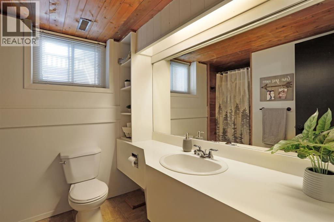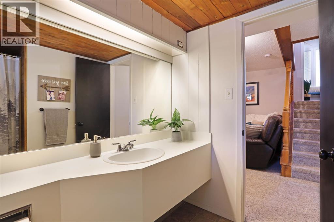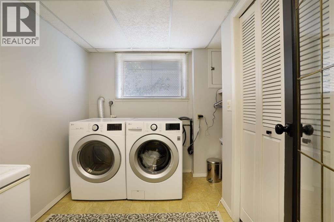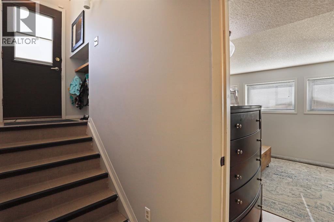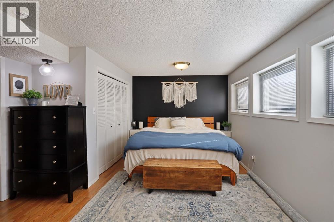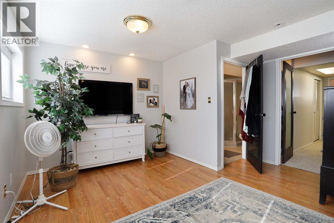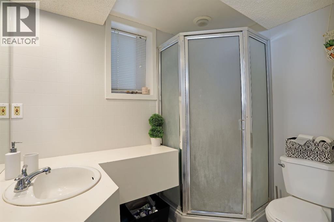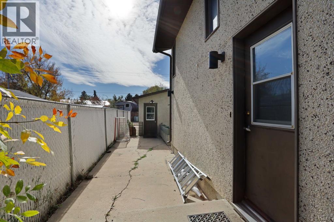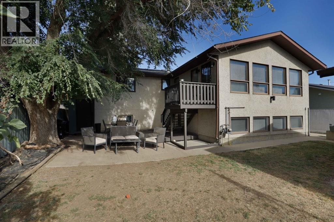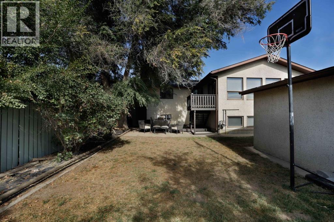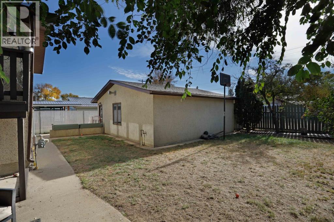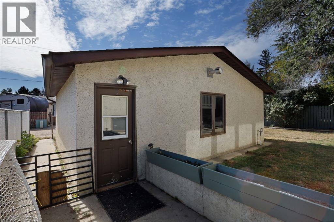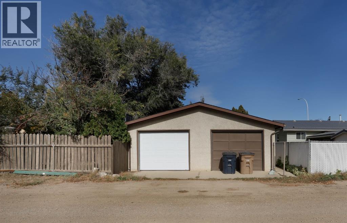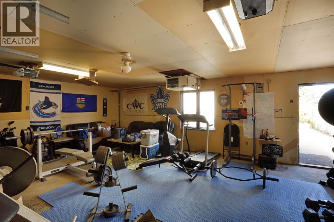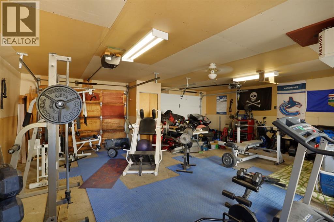4 Bedroom
3 Bathroom
1,409 ft2
Bi-Level
Fireplace
Central Air Conditioning
Forced Air
$434,900
Welcome to 1159 Cassils Road West! This beautiful bi-level home located in the desirable west end offers a perfect blend of comfort, style and thoughtful updates. With four bedrooms and three bathrooms, it's ideal for families or anyone looking for extra space to spread out and enjoy. As soon as you step inside, you are greeted with a warm and inviting atmosphere that only grows stronger as you explore the home. The bright and spacious main floor features updated flooring that flows seamlessly throughout the main living spaces complementing the welcoming living room. The kitchen offers plenty of cabinetry and counter space, along with tasteful updates, and opens beautifully into the large sunroom addition - perfect for relaxing or entertaining year round. Down the hall, you'll find two generous bedrooms and a well appointed four piece bathroom. The lower level is equally impressive, featuring a cozy family room with a games area, complete with wet bar. A third bedroom and laundry room are conveniently located nearby, leading to the show stopping primary suite - a spacious retreat with a three piece ensuite. Outside, you'll love the private yard with freshly painted deck, ideal for enjoying those long summer evenings. The detached double garage is heated, offering year-round comfort and convenience. Major updates include new shingles on both the house and garage (2024). In 2025, fresh interior and exterior paint, a new central air conditioner, and all new toilets in every bathroom were added- giving this home a clean, refreshed feel throughout. Lovingly maintained, this west-end gem is waiting for its next owner to call it home. (id:57810)
Property Details
|
MLS® Number
|
A2262376 |
|
Property Type
|
Single Family |
|
Neigbourhood
|
Fairview |
|
Community Name
|
West End |
|
Amenities Near By
|
Park, Playground, Schools, Shopping |
|
Features
|
Back Lane |
|
Parking Space Total
|
2 |
|
Plan
|
7610740 |
|
Structure
|
Deck |
Building
|
Bathroom Total
|
3 |
|
Bedrooms Above Ground
|
2 |
|
Bedrooms Below Ground
|
2 |
|
Bedrooms Total
|
4 |
|
Appliances
|
Refrigerator, Dishwasher, Stove, Hood Fan, Window Coverings |
|
Architectural Style
|
Bi-level |
|
Basement Development
|
Finished |
|
Basement Type
|
Full (finished) |
|
Constructed Date
|
1979 |
|
Construction Style Attachment
|
Detached |
|
Cooling Type
|
Central Air Conditioning |
|
Exterior Finish
|
Brick, Stucco |
|
Fireplace Present
|
Yes |
|
Fireplace Total
|
1 |
|
Flooring Type
|
Carpeted, Laminate, Linoleum, Tile, Vinyl |
|
Foundation Type
|
Poured Concrete |
|
Heating Type
|
Forced Air |
|
Size Interior
|
1,409 Ft2 |
|
Total Finished Area
|
1409.1 Sqft |
|
Type
|
House |
Parking
Land
|
Acreage
|
No |
|
Fence Type
|
Fence |
|
Land Amenities
|
Park, Playground, Schools, Shopping |
|
Size Frontage
|
16.76 M |
|
Size Irregular
|
614.00 |
|
Size Total
|
614 M2|4,051 - 7,250 Sqft |
|
Size Total Text
|
614 M2|4,051 - 7,250 Sqft |
|
Zoning Description
|
R-sd |
Rooms
| Level |
Type |
Length |
Width |
Dimensions |
|
Lower Level |
Recreational, Games Room |
|
|
16.25 Ft x 19.92 Ft |
|
Lower Level |
Furnace |
|
|
6.75 Ft x 9.50 Ft |
|
Lower Level |
Primary Bedroom |
|
|
19.92 Ft x 12.92 Ft |
|
Lower Level |
Laundry Room |
|
|
9.25 Ft x 9.00 Ft |
|
Lower Level |
Bedroom |
|
|
14.00 Ft x 10.75 Ft |
|
Lower Level |
3pc Bathroom |
|
|
5.33 Ft x 7.25 Ft |
|
Lower Level |
3pc Bathroom |
|
|
8.67 Ft x 7.17 Ft |
|
Main Level |
4pc Bathroom |
|
|
7.08 Ft x 9.67 Ft |
|
Main Level |
Bedroom |
|
|
14.17 Ft x 9.92 Ft |
|
Main Level |
Bedroom |
|
|
12.42 Ft x 9.67 Ft |
|
Main Level |
Living Room |
|
|
15.17 Ft x 13.42 Ft |
|
Main Level |
Kitchen |
|
|
10.75 Ft x 9.50 Ft |
|
Main Level |
Family Room |
|
|
20.83 Ft x 17.33 Ft |
|
Main Level |
Dining Room |
|
|
8.17 Ft x 9.50 Ft |
https://www.realtor.ca/real-estate/28963211/1159-cassils-road-w-brooks-west-end
