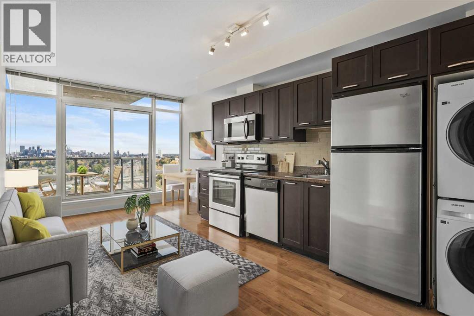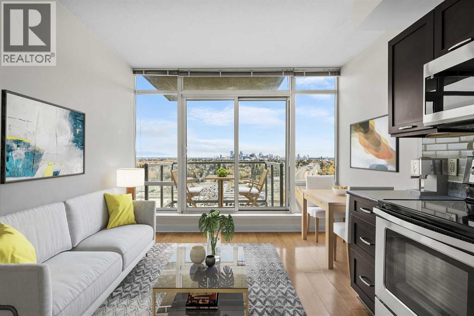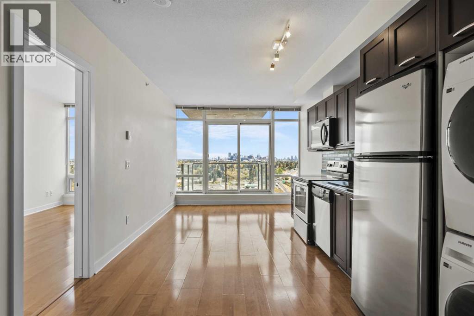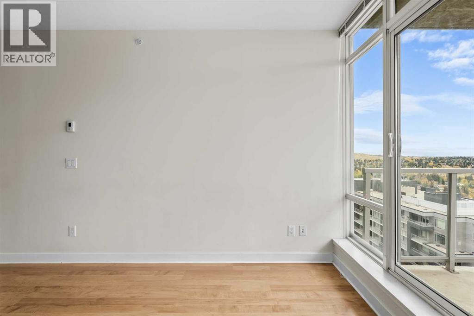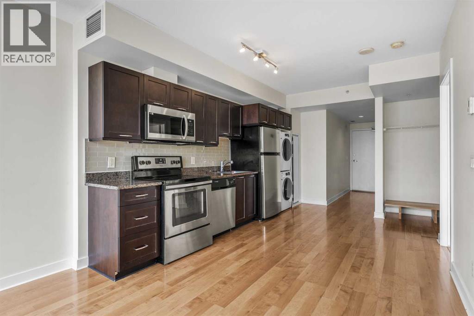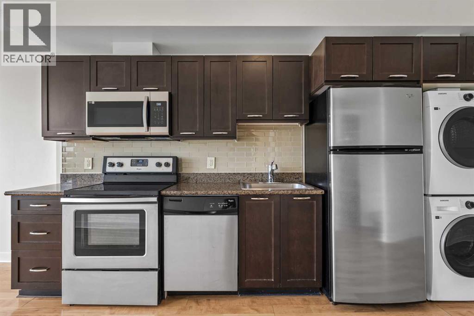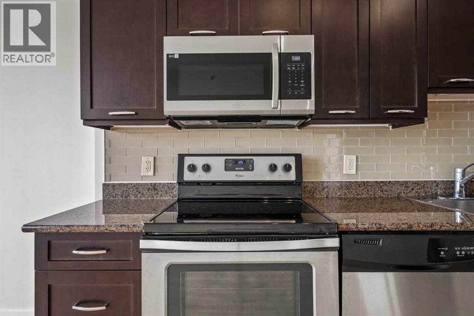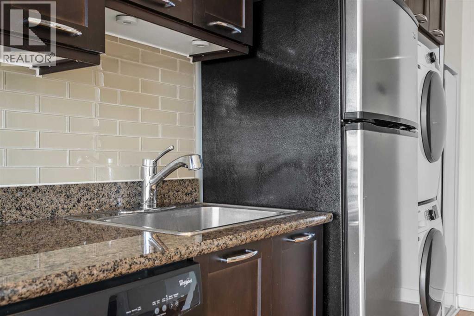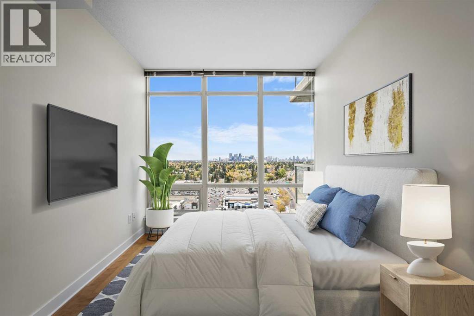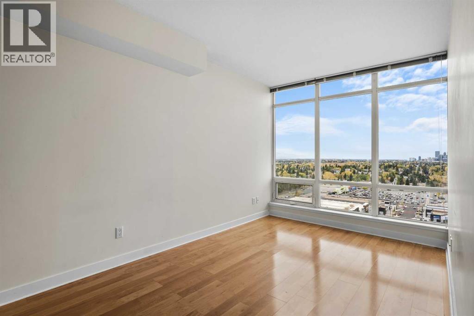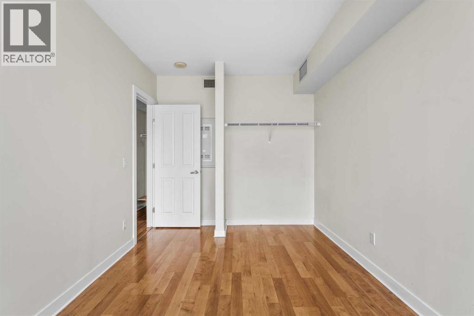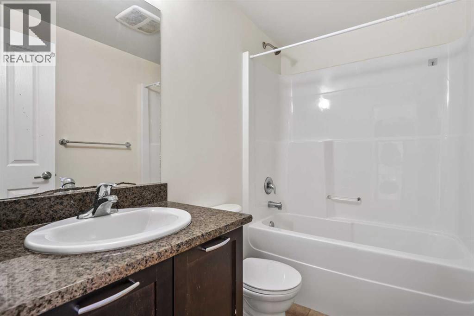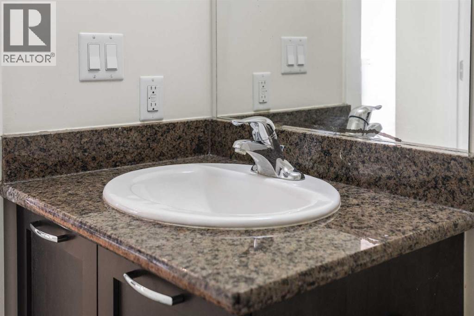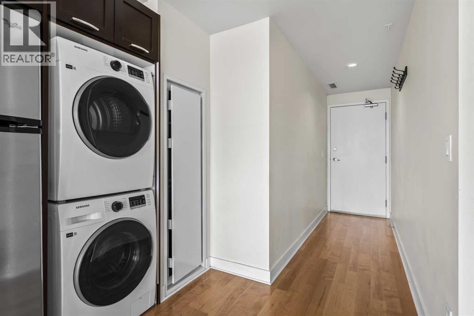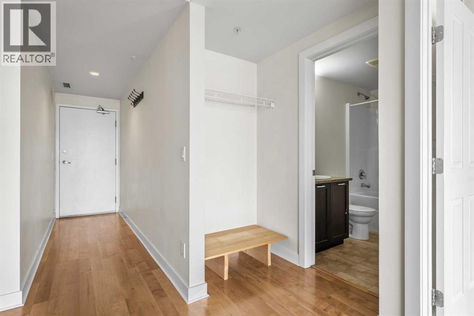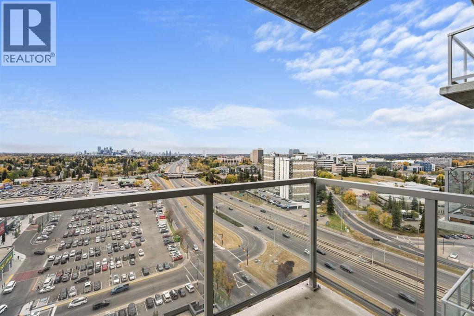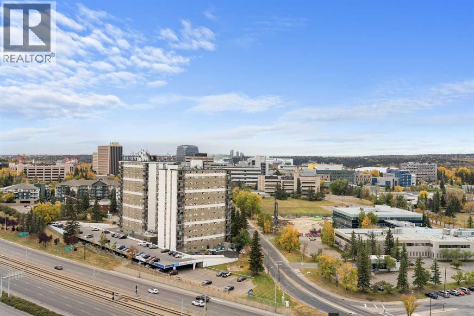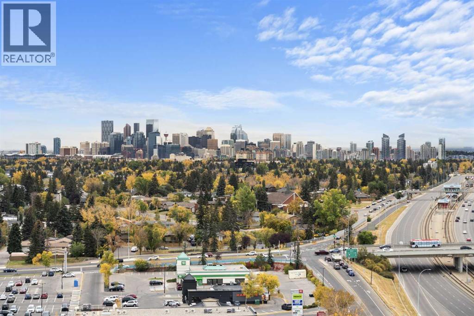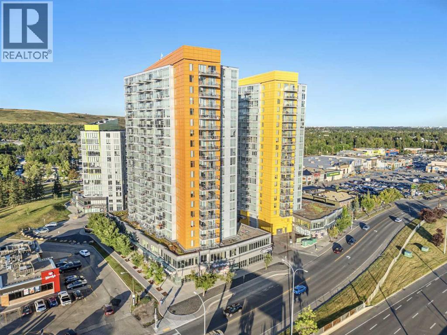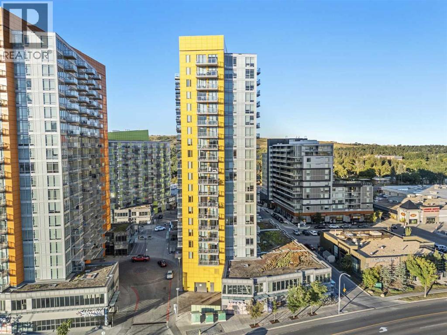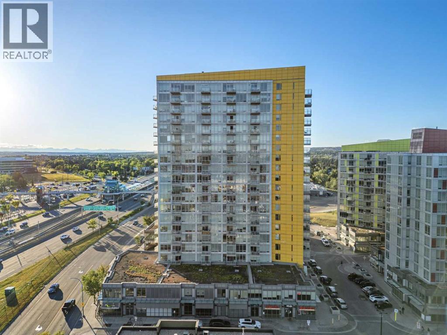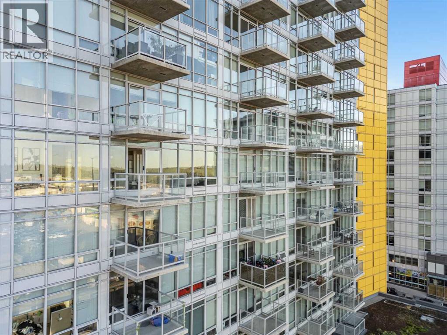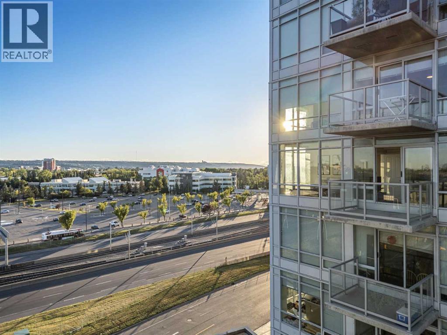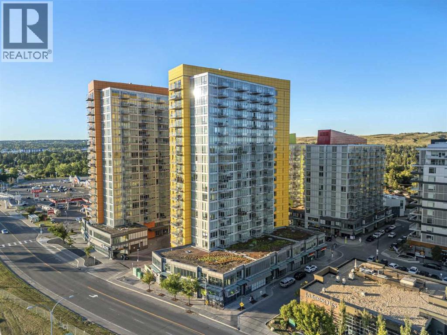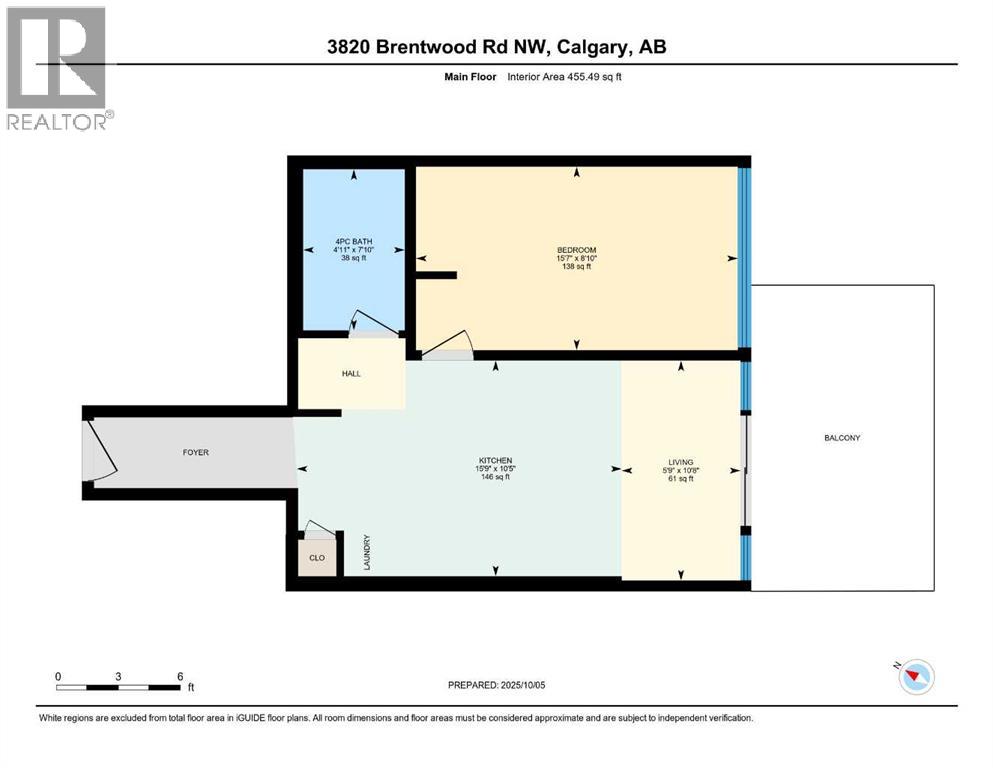1602, 3820 Brentwood Road Nw Calgary, Alberta T2L 2L6
$289,900Maintenance, Condominium Amenities, Common Area Maintenance, Heat, Insurance, Interior Maintenance, Ground Maintenance, Parking, Property Management, Reserve Fund Contributions, Security, Sewer, Waste Removal, Water
$418.96 Monthly
Maintenance, Condominium Amenities, Common Area Maintenance, Heat, Insurance, Interior Maintenance, Ground Maintenance, Parking, Property Management, Reserve Fund Contributions, Security, Sewer, Waste Removal, Water
$418.96 MonthlyWelcome to University City, where contemporary sophistication meets effortless urban living. This exceptional east-facing residence showcases brand new luxury vinyl plank flooring and a freshly painted interior, offering a modern, move-in-ready space that exudes style and comfort. Capturing sweeping panoramic views of downtown Calgary through impressive floor-to-ceiling windows, this bright and inspiring condo is bathed in natural light throughout the day. Thoughtfully designed, the open-concept layout showcases a modern eat-in kitchen adorned with granite countertops, stainless steel appliances—including a newly replaced microwave hood fan—and abundant cabinetry that transitions seamlessly into living area, perfect for entertaining or unwinding against a backdrop of city lights. The spacious primary bedroom offers a serene retreat, complemented by a conveniently appointed 4-piece bathroom, central air conditioning, and in-suite laundry featuring a newer washer and dryer (replaced just last year). Enjoy the convenience of titled underground parking, an assigned storage locker, and exclusive access to a fully equipped fitness centre and secure bike storage. Perfectly positioned steps from Brentwood C-Train Station, the University of Calgary, Foothills and Children’s Hospitals, and an array of shops, restaurants, and major commuter routes, this residence embodies the best of contemporary city living. Short-term rental friendly and move-in ready, this immaculate condo presents a rare opportunity for both discerning homeowners and savvy investors alike. Quick possession available—your urban lifestyle awaits! (id:57810)
Property Details
| MLS® Number | A2261786 |
| Property Type | Single Family |
| Neigbourhood | Brentwood |
| Community Name | Brentwood |
| Amenities Near By | Park, Playground, Schools, Shopping |
| Community Features | Pets Allowed With Restrictions |
| Features | Parking |
| Parking Space Total | 1 |
| Plan | 1410091 |
Building
| Bathroom Total | 1 |
| Bedrooms Above Ground | 1 |
| Bedrooms Total | 1 |
| Amenities | Exercise Centre |
| Appliances | Refrigerator, Dishwasher, Stove, Microwave Range Hood Combo, Window Coverings, Garage Door Opener, Washer & Dryer |
| Constructed Date | 2015 |
| Construction Material | Poured Concrete |
| Construction Style Attachment | Attached |
| Cooling Type | Central Air Conditioning |
| Exterior Finish | Concrete, Metal |
| Flooring Type | Ceramic Tile, Laminate |
| Heating Type | Forced Air |
| Stories Total | 13 |
| Size Interior | 455 Ft2 |
| Total Finished Area | 455.49 Sqft |
| Type | Apartment |
Parking
| Underground |
Land
| Acreage | No |
| Land Amenities | Park, Playground, Schools, Shopping |
| Size Total Text | Unknown |
| Zoning Description | Dc |
Rooms
| Level | Type | Length | Width | Dimensions |
|---|---|---|---|---|
| Main Level | Other | 4.80 M x 3.18 M | ||
| Main Level | Primary Bedroom | 4.75 M x 2.71 M | ||
| Main Level | Living Room | 1.75 M x 3.25 M | ||
| Main Level | Dining Room | 2.59 M x 2.95 M | ||
| Main Level | 4pc Bathroom | 1.50 M x 2.38 M |
https://www.realtor.ca/real-estate/28958096/1602-3820-brentwood-road-nw-calgary-brentwood
Contact Us
Contact us for more information
