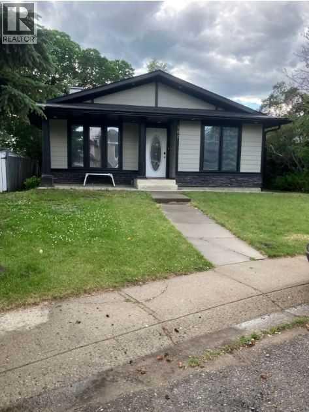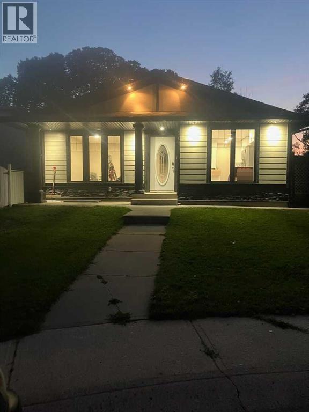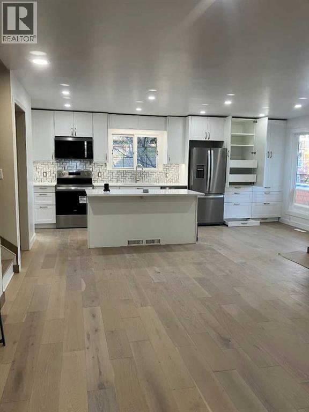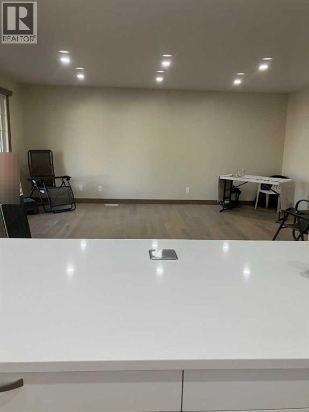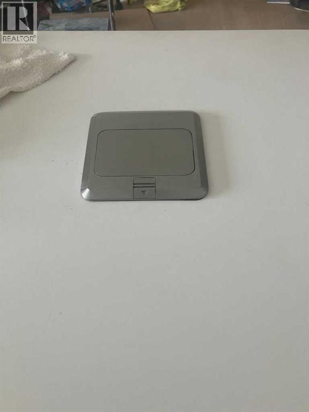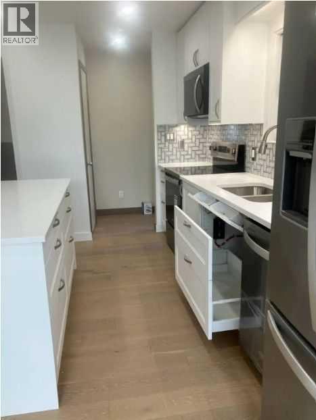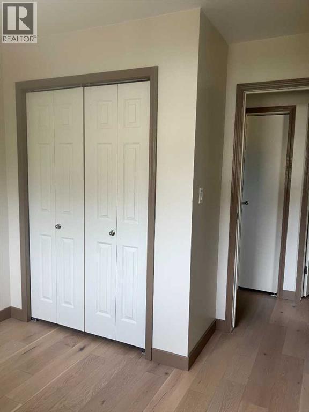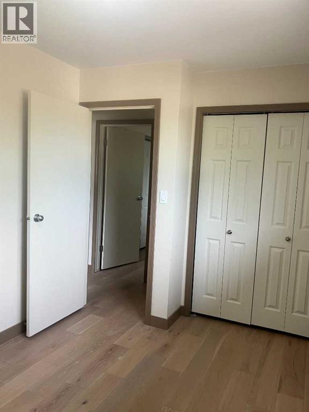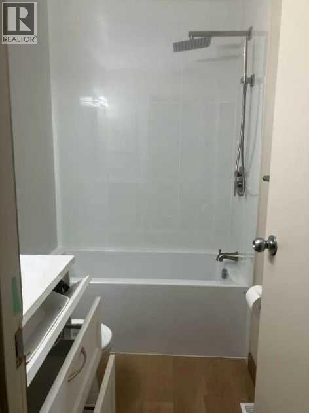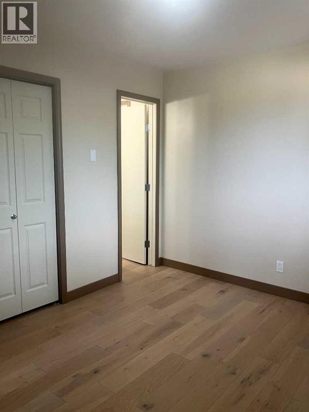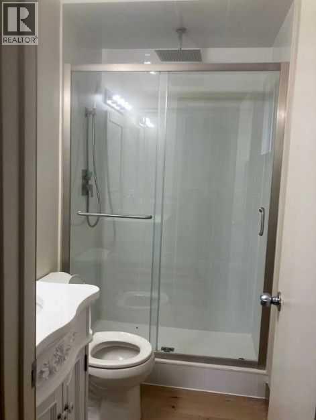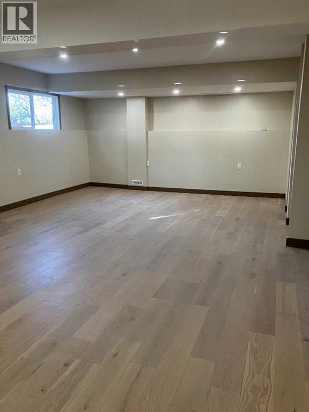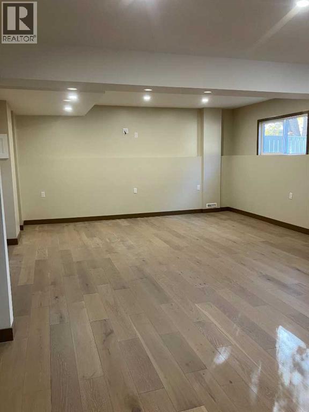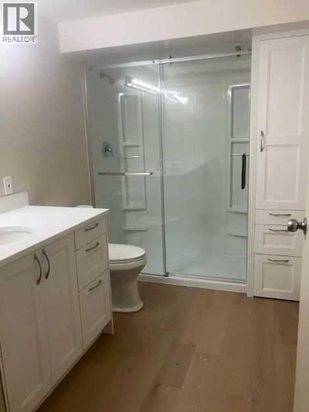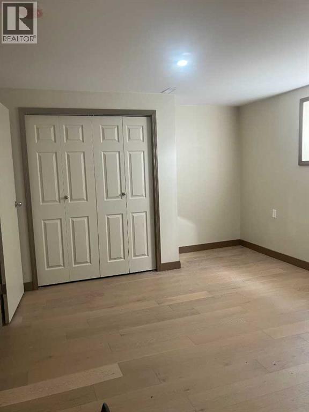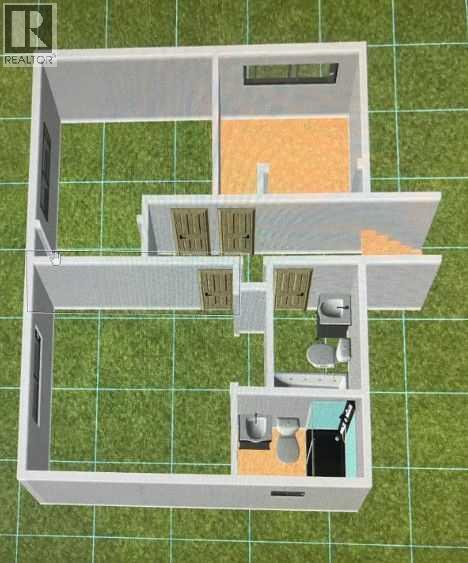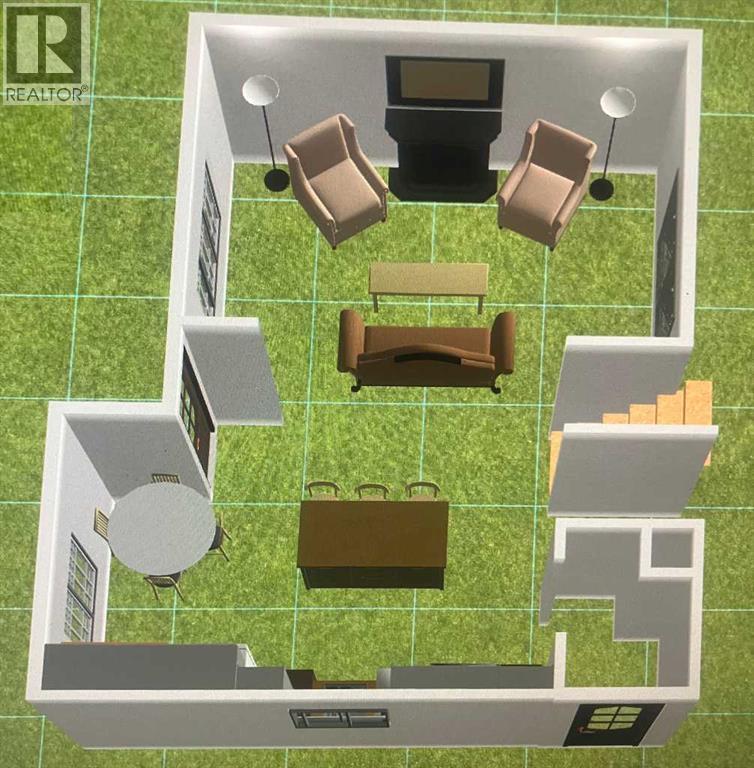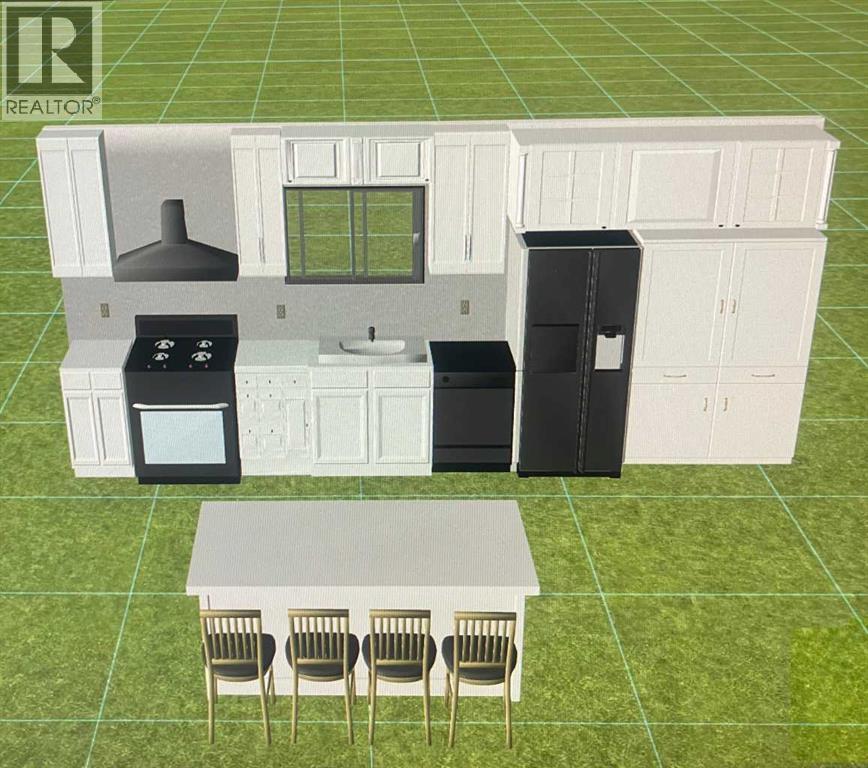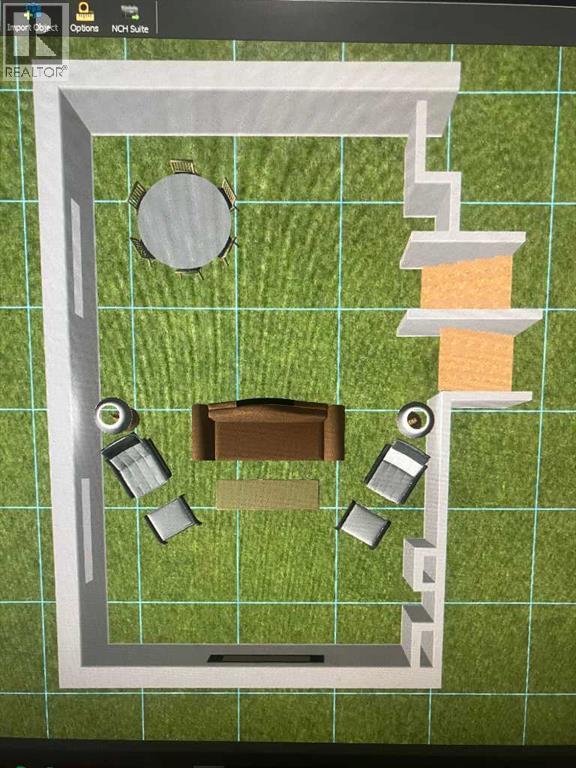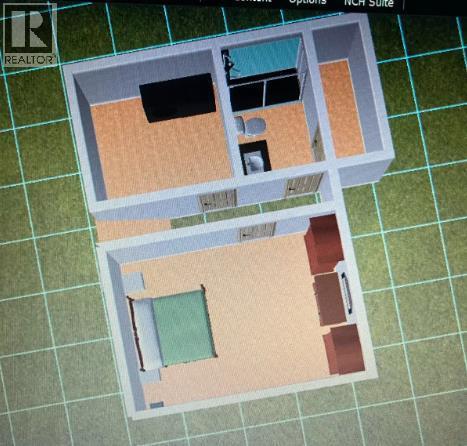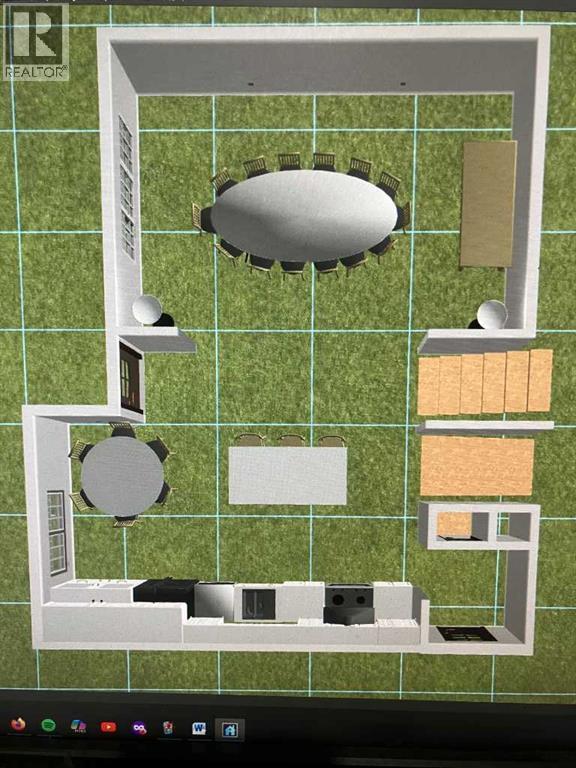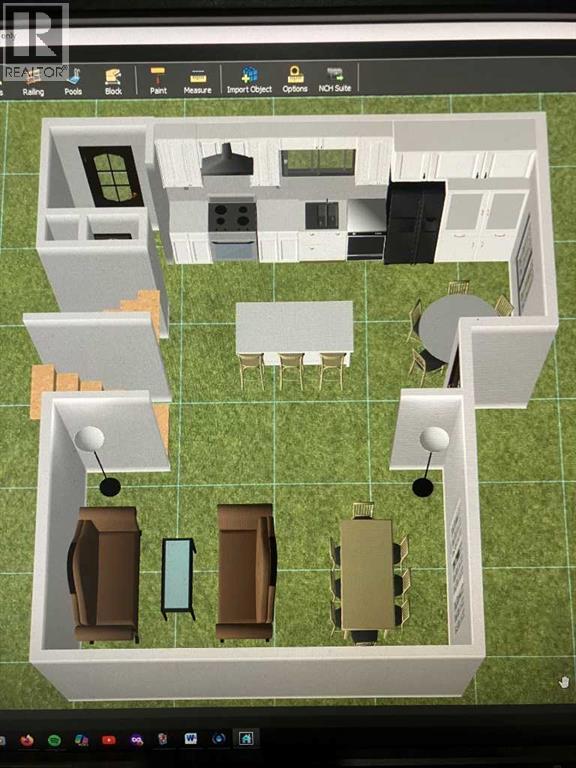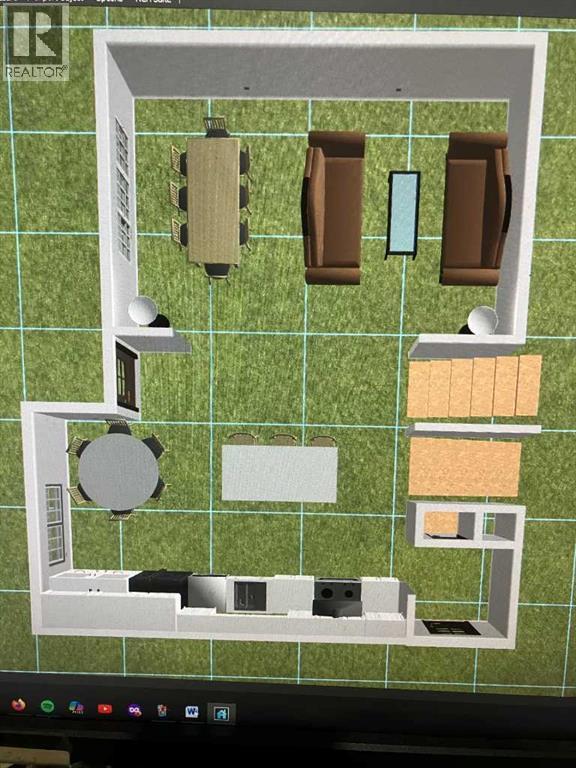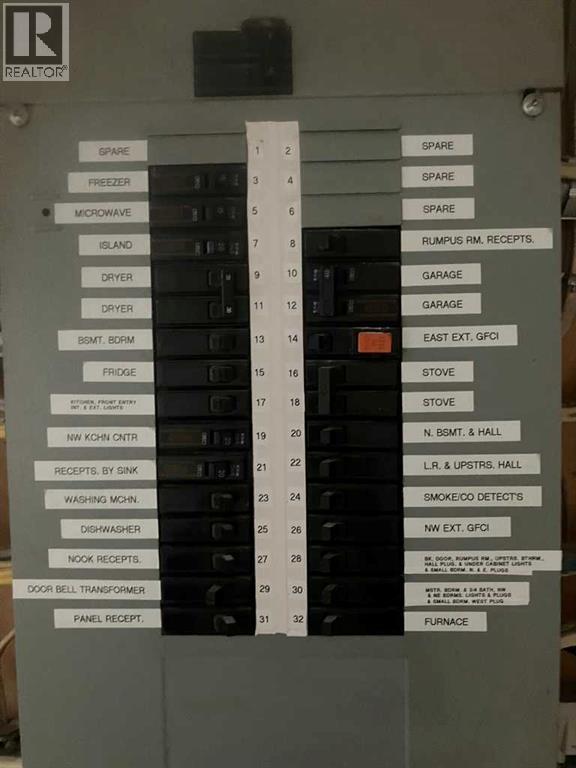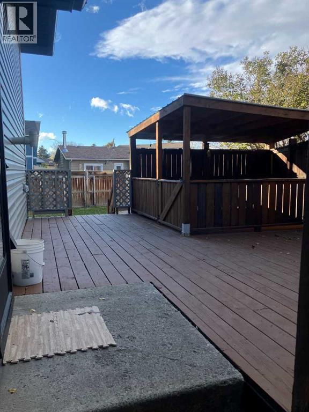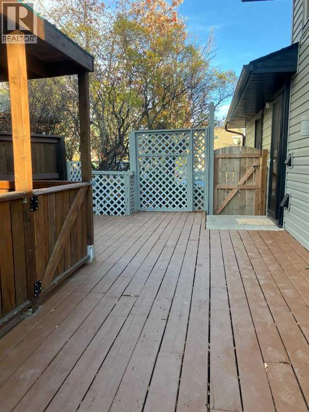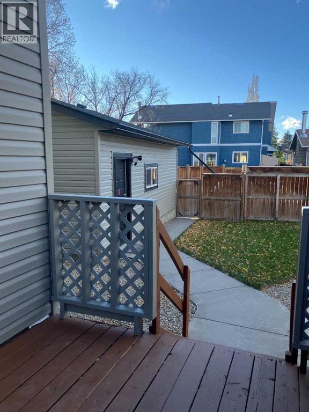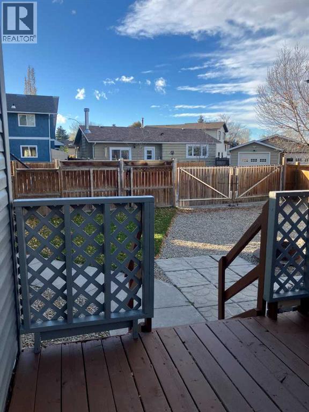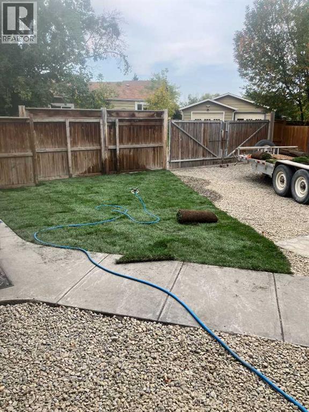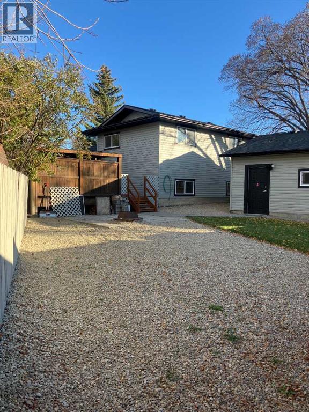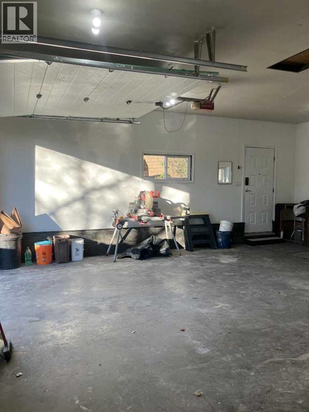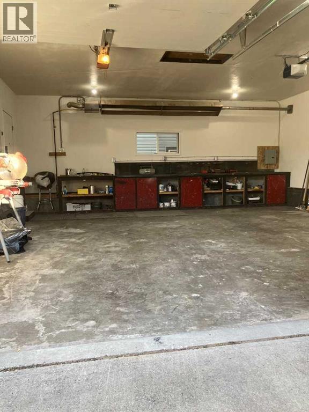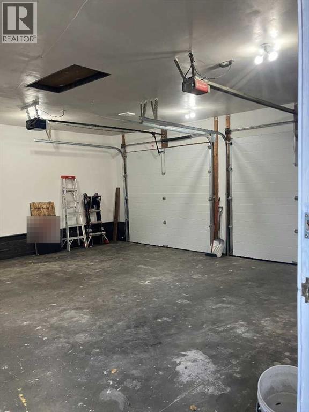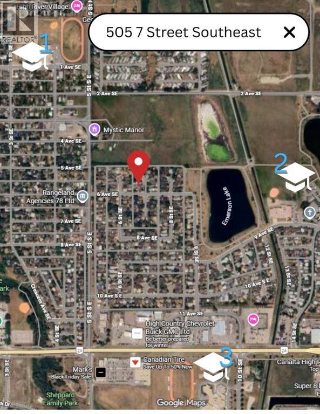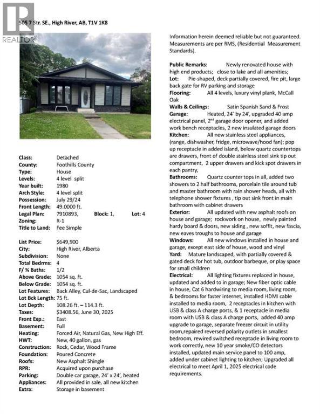505 7 Street Se High River, Alberta T1V 1K8
$632,500
Click brochure link for more details. Newly renovated 4 bedroom 3 bathroom house with high end products; close to lake and central to 3 schools. The kitchen features all new stainless steel appliances, a pop-up receptacle in the island, quartz countertops with under cabinet lighting and a double stainless steel sink. Below the sink is a tip out compartment. Each of the 2 Pantries has 2 inside drawers and 2 lower drawers as well as kick-spot drawers. Outside offers a mature landscaped yard with a partially covered and gated deck for a hot tub, outdoor barbeque or play space. Throughout the home there is plenty of new electrical features including fiber optic cable (CAT-6) for high speed internet to the living room, media room and all the bedrooms. There are new outlets in the kitchen and media room with USB and Class A phone charging ports. This home features a new high efficiency furnace and a new 50 gal hot water tank. The 24'x24' heated garage is powered by a 40 amp panel with three additional workbench receptacles. (id:57810)
Open House
This property has open houses!
1:00 pm
Ends at:4:00 pm
Property Details
| MLS® Number | A2258386 |
| Property Type | Single Family |
| Community Name | Emerson Lake Estates |
| Amenities Near By | Shopping, Water Nearby |
| Community Features | Lake Privileges |
| Features | Cul-de-sac, Back Lane, Wood Windows, Pvc Window |
| Parking Space Total | 4 |
| Plan | 7910893 |
| Structure | Deck |
Building
| Bathroom Total | 3 |
| Bedrooms Above Ground | 3 |
| Bedrooms Below Ground | 1 |
| Bedrooms Total | 4 |
| Appliances | Washer, Refrigerator, Dishwasher, Dryer, Microwave Range Hood Combo |
| Architectural Style | 4 Level |
| Basement Development | Finished |
| Basement Type | Full (finished) |
| Constructed Date | 1981 |
| Construction Material | Wood Frame |
| Construction Style Attachment | Detached |
| Cooling Type | None |
| Exterior Finish | Stone |
| Fire Protection | Smoke Detectors |
| Flooring Type | Vinyl Plank |
| Foundation Type | Poured Concrete |
| Heating Fuel | Natural Gas |
| Heating Type | Forced Air |
| Size Interior | 1,105 Ft2 |
| Total Finished Area | 1105.02 Sqft |
| Type | House |
Parking
| Detached Garage | 2 |
| Garage | |
| Heated Garage | |
| R V |
Land
| Acreage | No |
| Fence Type | Fence |
| Land Amenities | Shopping, Water Nearby |
| Landscape Features | Landscaped |
| Size Frontage | 14.93 M |
| Size Irregular | 535.00 |
| Size Total | 535 M2|4,051 - 7,250 Sqft |
| Size Total Text | 535 M2|4,051 - 7,250 Sqft |
| Zoning Description | Tnd |
Rooms
| Level | Type | Length | Width | Dimensions |
|---|---|---|---|---|
| Basement | Bedroom | 17.25 Ft x 11.67 Ft | ||
| Basement | 3pc Bathroom | 10.42 Ft x 6.42 Ft | ||
| Basement | Storage | 9.33 Ft x 3.58 Ft | ||
| Lower Level | Media | 26.08 Ft x 17.42 Ft | ||
| Main Level | Living Room | 18.25 Ft x 12.08 Ft | ||
| Main Level | Kitchen | 14.33 Ft x 18.17 Ft | ||
| Upper Level | Primary Bedroom | 12.42 Ft x 9.83 Ft | ||
| Upper Level | Bedroom | 8.08 Ft x 12.08 Ft | ||
| Upper Level | Bedroom | 9.08 Ft x 10.83 Ft | ||
| Upper Level | 4pc Bathroom | 7.83 Ft x 4.83 Ft | ||
| Upper Level | 3pc Bathroom | 7.25 Ft x 4.42 Ft |
https://www.realtor.ca/real-estate/28957448/505-7-street-se-high-river-emerson-lake-estates
Contact Us
Contact us for more information
