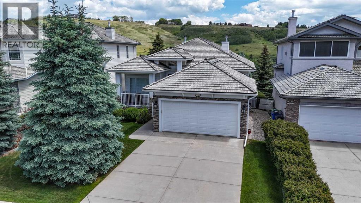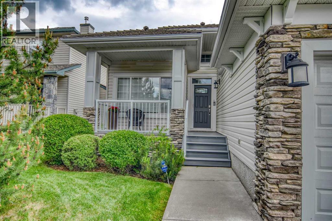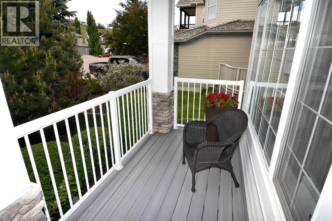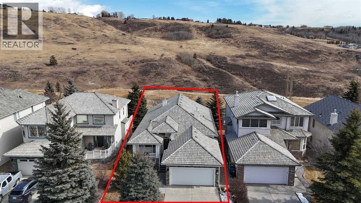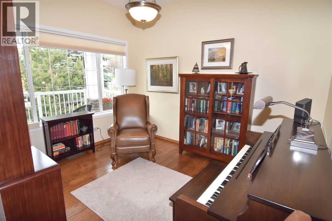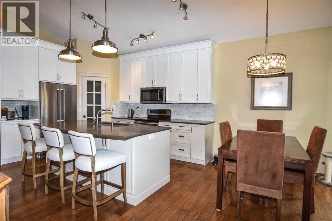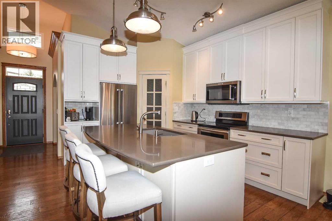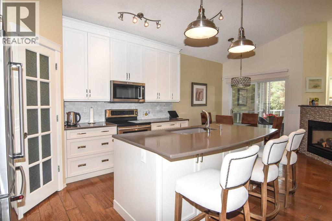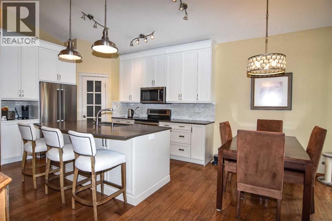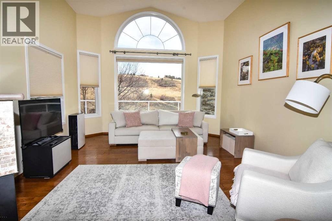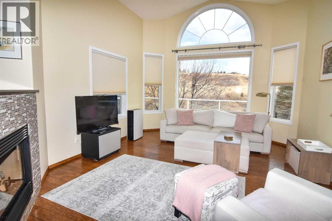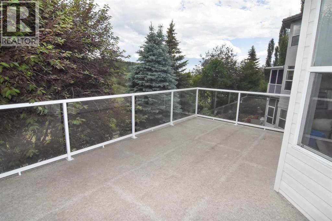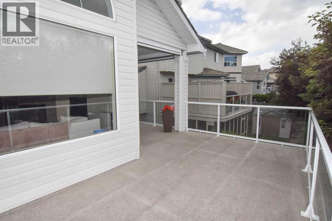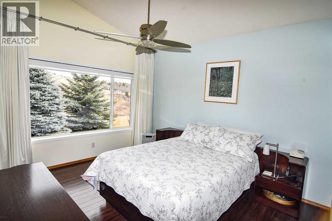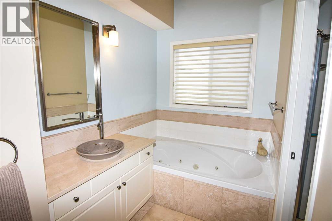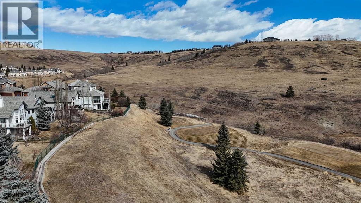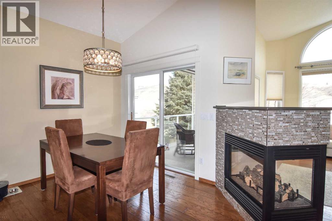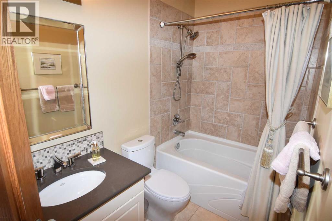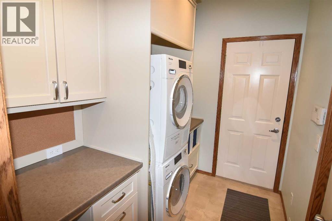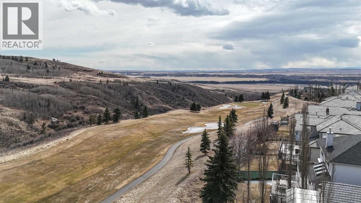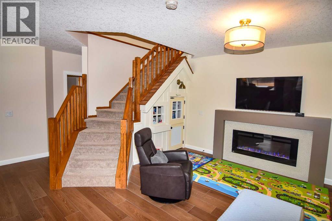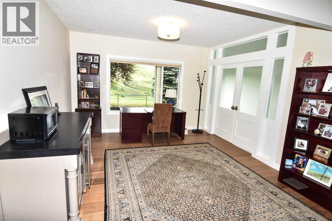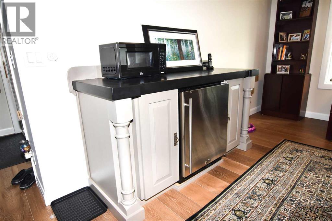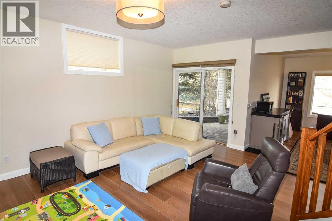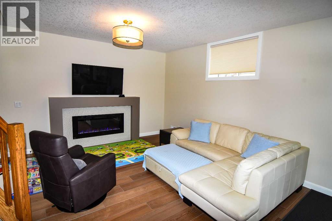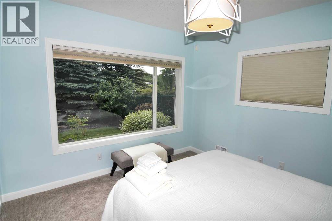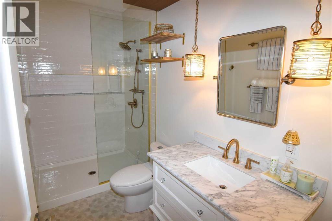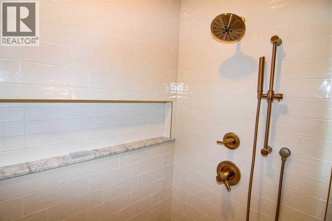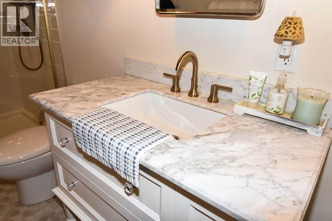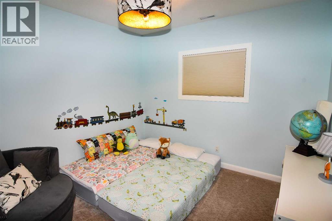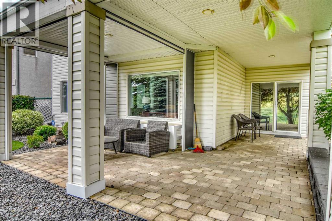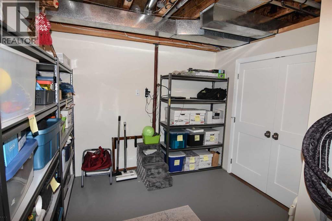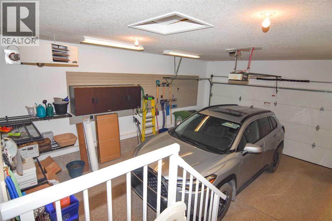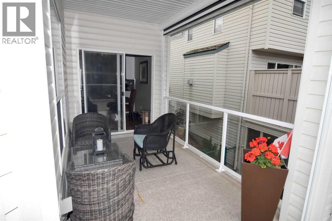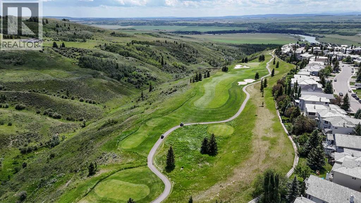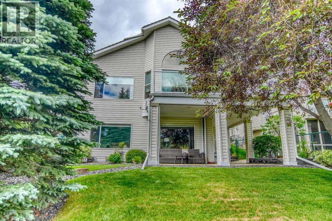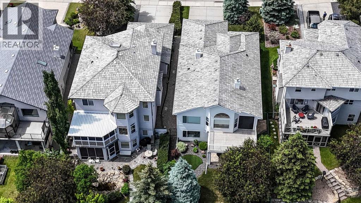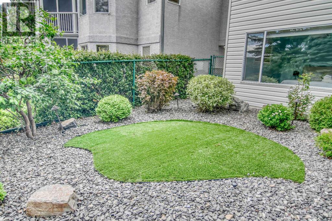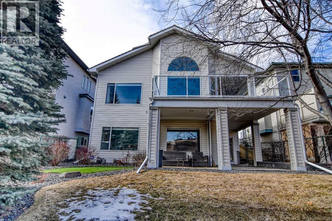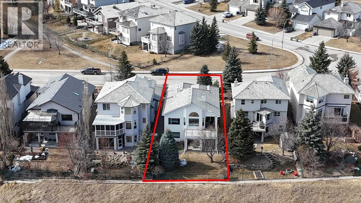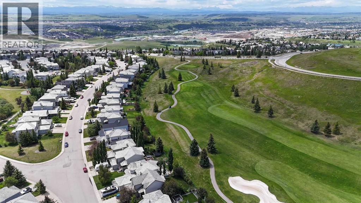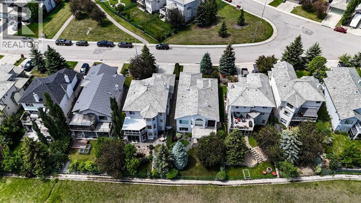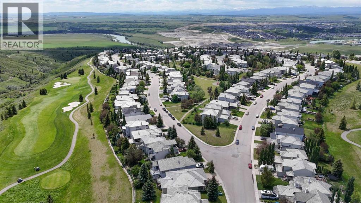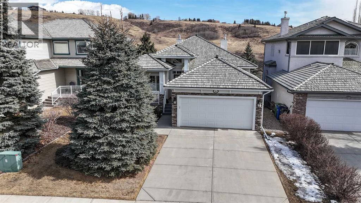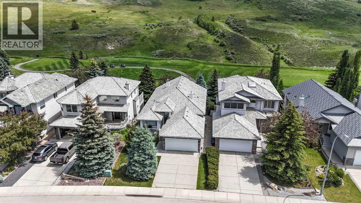91 Gleneagles Terrace Cochrane, Alberta T4C 1W5
$875,000
Perfectly positioned with untouched wilderness and the 13th hole of The Links of Gleneagles behind, this home captures breathtaking sunrises and ever-changing views—the perfect spot for your morning coffee!Step inside to find a warm, inviting layout with vaulted ceilings, gleaming hardwood floors, and a striking 3-way fireplace. Featuring a grand island with quartz countertops, stainless steel appliances, ample cabinetry, and a pantry, the kitchen becomes the perfect spot for great conversations. Step out onto the upper deck to soak in the scenery – it never gets old.The primary suite offers a private retreat, with a jetted tub, separate shower, and walk-in closet. A second bedroom, an updated 4-piece bath and a front office/den complete the main floor, along with a NEW Miele washer/dryer team.The finished walkout adds versatility with two large bedrooms, a 3-piece bath and a bright recreation room that opens to the beautifully professionally landscaped yard, complete with patio and low-voltage lighting. Additional highlights include a heated epoxy garage, new garage door, Hunter Douglas window coverings, Central A/C, new dishwasher and microwave, and Suncoast retractable outdoor screens (upper and lower). Just minutes to Cochrane and a quick jaunt to Calgary, this immaculate Talisman-built bungalow will not disappoint. Welcome to 91 Gleneagles Terrace - your new address!For your private showing, reach out to your favourite REALTOR® (id:57810)
Open House
This property has open houses!
1:00 pm
Ends at:3:30 pm
1:00 pm
Ends at:3:30 pm
Property Details
| MLS® Number | A2258407 |
| Property Type | Single Family |
| Neigbourhood | GlenEagles |
| Community Name | GlenEagles |
| Amenities Near By | Golf Course, Park, Playground, Schools, Shopping |
| Community Features | Golf Course Development |
| Features | Other, Pvc Window, No Neighbours Behind, French Door, Closet Organizers, No Smoking Home, Environmental Reserve, Gas Bbq Hookup |
| Parking Space Total | 4 |
| Plan | 9913127 |
| Structure | Deck, Porch |
| View Type | View |
Building
| Bathroom Total | 3 |
| Bedrooms Above Ground | 2 |
| Bedrooms Below Ground | 2 |
| Bedrooms Total | 4 |
| Amenities | Other |
| Appliances | Refrigerator, Dishwasher, Stove, Microwave Range Hood Combo, Window Coverings, Garage Door Opener, Washer/dryer Stack-up |
| Architectural Style | Bungalow |
| Basement Development | Finished |
| Basement Features | Walk Out |
| Basement Type | Full (finished) |
| Constructed Date | 2000 |
| Construction Material | Wood Frame |
| Construction Style Attachment | Detached |
| Cooling Type | Central Air Conditioning |
| Exterior Finish | Brick, Vinyl Siding |
| Fire Protection | Smoke Detectors |
| Fireplace Present | Yes |
| Fireplace Total | 2 |
| Flooring Type | Carpeted, Hardwood, Tile, Vinyl Plank |
| Foundation Type | Poured Concrete |
| Heating Fuel | Natural Gas |
| Heating Type | Other, Forced Air |
| Stories Total | 1 |
| Size Interior | 1,408 Ft2 |
| Total Finished Area | 1408 Sqft |
| Type | House |
Parking
| Attached Garage | 2 |
| Garage | |
| Heated Garage |
Land
| Acreage | No |
| Fence Type | Fence |
| Land Amenities | Golf Course, Park, Playground, Schools, Shopping |
| Landscape Features | Garden Area, Landscaped, Lawn, Underground Sprinkler |
| Size Depth | 3.99 M |
| Size Frontage | 13.42 M |
| Size Irregular | 535.10 |
| Size Total | 535.1 M2|4,051 - 7,250 Sqft |
| Size Total Text | 535.1 M2|4,051 - 7,250 Sqft |
| Zoning Description | R-ld |
Rooms
| Level | Type | Length | Width | Dimensions |
|---|---|---|---|---|
| Basement | Family Room | 15.92 Ft x 12.33 Ft | ||
| Basement | Recreational, Games Room | 14.92 Ft x 12.83 Ft | ||
| Basement | Bedroom | 12.00 Ft x 11.17 Ft | ||
| Basement | Bedroom | 10.67 Ft x 10.50 Ft | ||
| Basement | 3pc Bathroom | 10.50 Ft x 4.92 Ft | ||
| Basement | Exercise Room | 11.42 Ft x 10.67 Ft | ||
| Main Level | Living Room | 15.83 Ft x 13.25 Ft | ||
| Main Level | Dining Room | 10.83 Ft x 8.17 Ft | ||
| Main Level | Kitchen | 13.42 Ft x 10.67 Ft | ||
| Main Level | Den | 11.42 Ft x 9.50 Ft | ||
| Main Level | Primary Bedroom | 13.25 Ft x 11.42 Ft | ||
| Main Level | Bedroom | 10.00 Ft x 9.58 Ft | ||
| Main Level | Other | 6.58 Ft x 5.92 Ft | ||
| Main Level | Laundry Room | 8.17 Ft x 5.83 Ft | ||
| Main Level | 4pc Bathroom | 9.42 Ft x 9.17 Ft | ||
| Main Level | 4pc Bathroom | 8.00 Ft x 4.92 Ft | ||
| Main Level | Foyer | 6.58 Ft x 4.25 Ft |
https://www.realtor.ca/real-estate/28954465/91-gleneagles-terrace-cochrane-gleneagles
Contact Us
Contact us for more information
