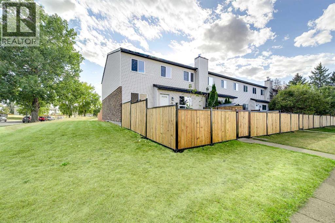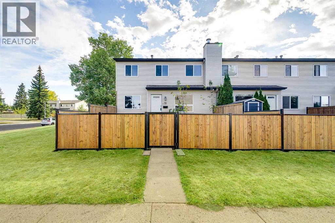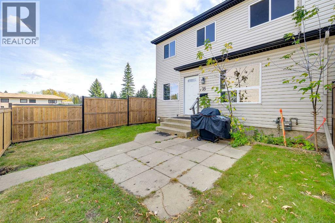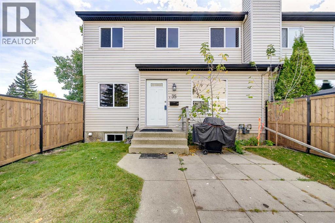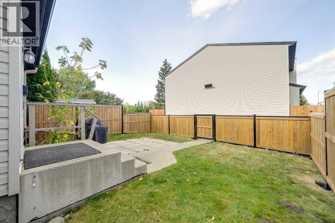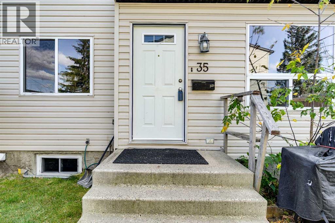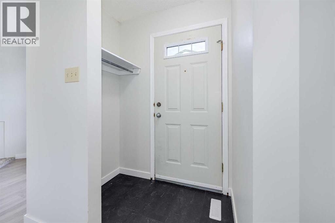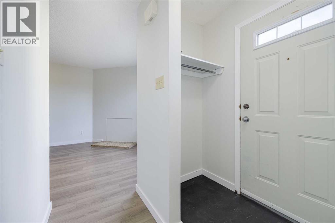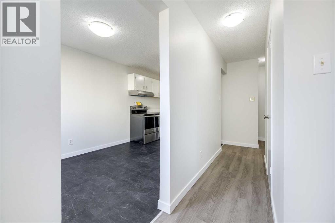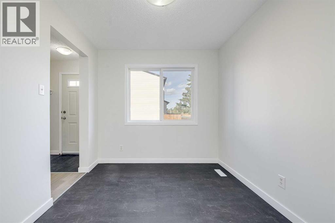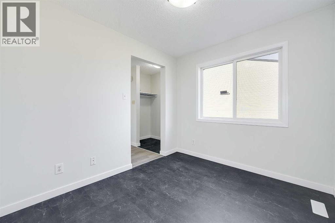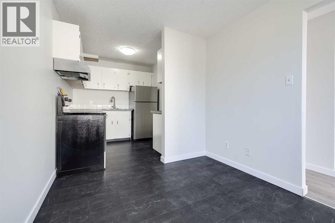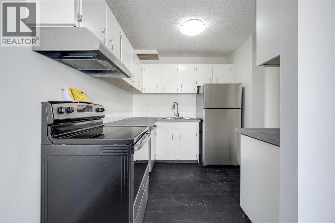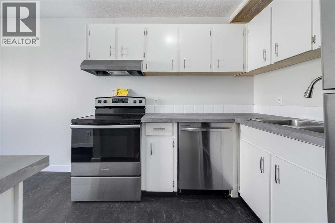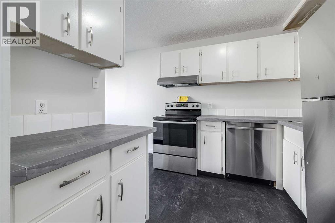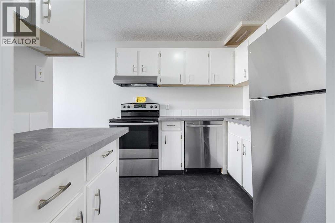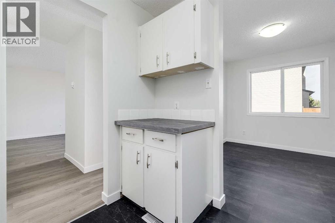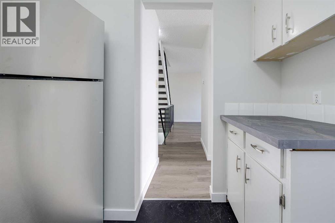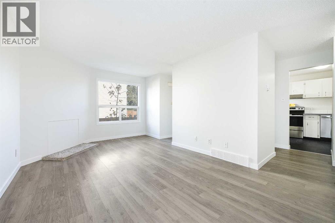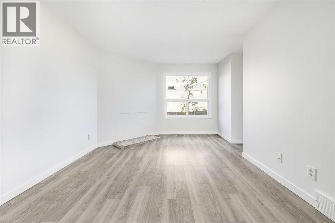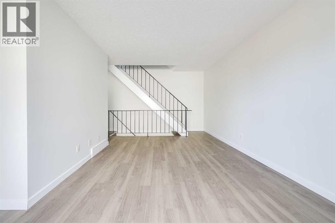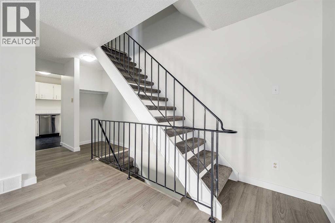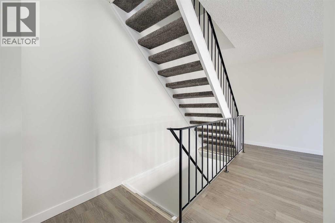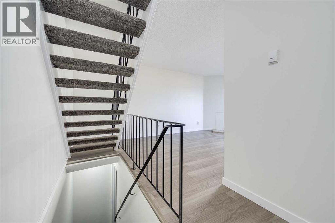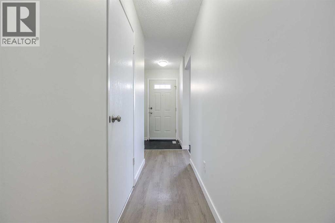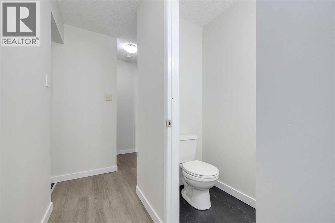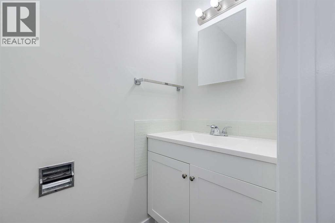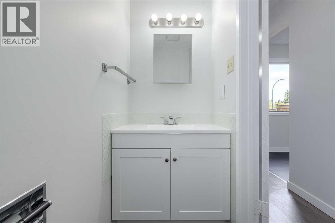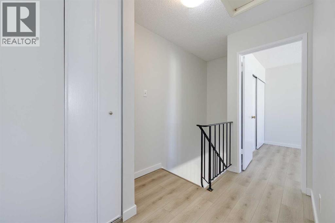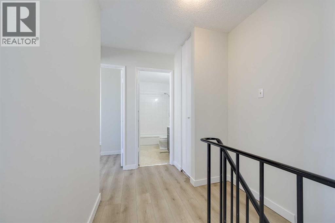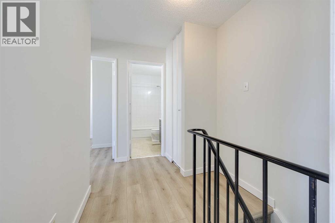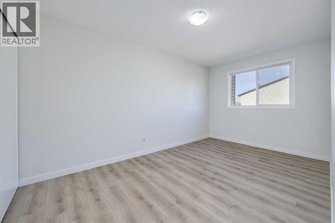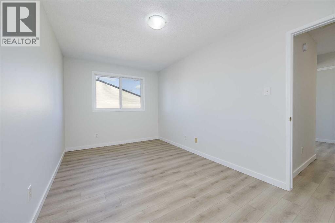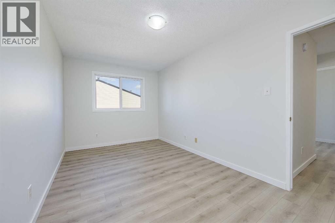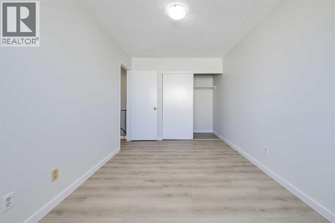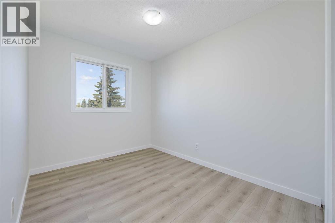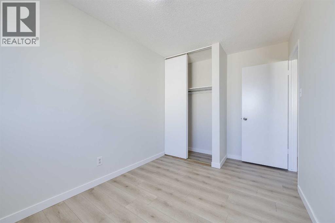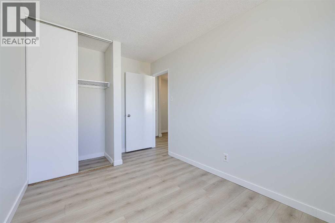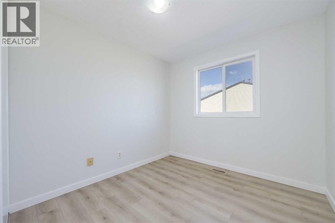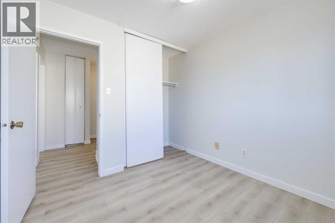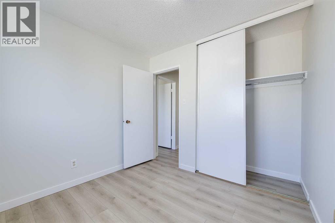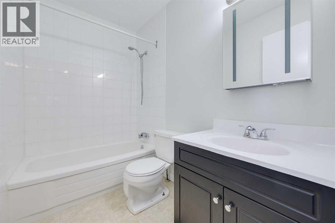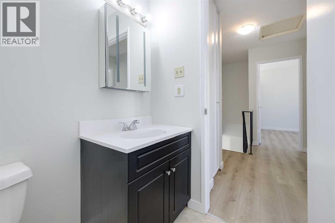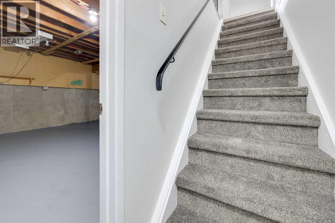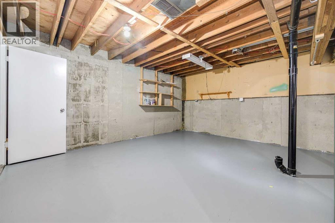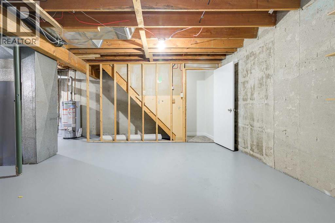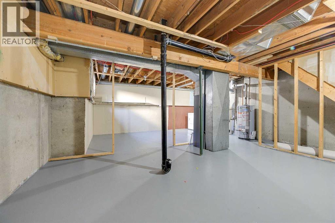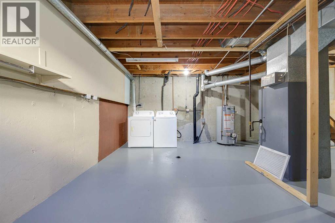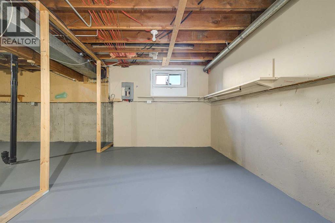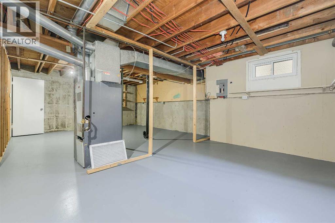35, 20 Alford Avenue Red Deer, Alberta T4R 1G9
$269,000Maintenance, Condominium Amenities, Common Area Maintenance, Insurance, Property Management, Reserve Fund Contributions, Waste Removal
$315 Monthly
Maintenance, Condominium Amenities, Common Area Maintenance, Insurance, Property Management, Reserve Fund Contributions, Waste Removal
$315 MonthlyFrom “JURASSIC RENTAL” to “MODERN MARVEL”: WELCOME to the REBIRTH of #35 Anders Village!Once forgotten. NOW UNFORGETTABLE!. After 40 YEARS of being “well-loved” by RENTERS, this Red Deer townhouse has officially UNDERGONE a top-to-bottom RESURRECTION, and it's not just paint and flooring. We’re talking full-on REINCARNATION: Brand new KITCHEN & appliances. Fresh BATHROOM finishes. Refreshed interior DOORS. New vinyl PLANK & CARPET. Every WALL custom PAINTED. New HOT WATER TANK. FURNACE and ducts CLEANED. New FENCING. THIS whole DINOSAUR SKELETON has been REBUILT! And here’s the PLOT TWIST: No one wanted to buy it BEFORE. ODORS, WEAR, AGE, REJECTION. But NOW with a COMPLETE TRANSFORMATION, REFRESHED, RENOVATED, for buyers who want modern finishes without modern prices. Just like a HOLLYWOOD REBOOT, this is the COMEBACK story no one saw coming. A unit ONCE OVERLOOKED is now the LEAD ROLE in your NEXT CHAPTER. (id:57810)
Property Details
| MLS® Number | A2241075 |
| Property Type | Single Family |
| Neigbourhood | Anders |
| Community Name | Anders Park |
| Amenities Near By | Schools, Shopping |
| Community Features | Pets Allowed With Restrictions |
| Features | Pvc Window, Level, Parking |
| Parking Space Total | 1 |
| Plan | 7922600 |
Building
| Bathroom Total | 2 |
| Bedrooms Above Ground | 3 |
| Bedrooms Total | 3 |
| Amenities | Laundry Facility |
| Appliances | Refrigerator, Dishwasher, Stove, Washer & Dryer |
| Basement Development | Unfinished |
| Basement Type | Full (unfinished) |
| Constructed Date | 1976 |
| Construction Material | Wood Frame |
| Construction Style Attachment | Attached |
| Cooling Type | None |
| Exterior Finish | Vinyl Siding |
| Flooring Type | Carpeted, Laminate, Vinyl Plank |
| Foundation Type | Poured Concrete |
| Half Bath Total | 1 |
| Heating Fuel | Natural Gas |
| Heating Type | Forced Air |
| Stories Total | 2 |
| Size Interior | 1,072 Ft2 |
| Total Finished Area | 1072 Sqft |
| Type | Row / Townhouse |
Parking
| Other | |
| Street |
Land
| Acreage | No |
| Fence Type | Fence |
| Land Amenities | Schools, Shopping |
| Landscape Features | Lawn |
| Size Irregular | 534.00 |
| Size Total | 534 Sqft|0-4,050 Sqft |
| Size Total Text | 534 Sqft|0-4,050 Sqft |
| Zoning Description | R-h |
Rooms
| Level | Type | Length | Width | Dimensions |
|---|---|---|---|---|
| Second Level | 4pc Bathroom | Measurements not available | ||
| Second Level | Primary Bedroom | 14.92 Ft x 8.92 Ft | ||
| Second Level | Bedroom | 12.92 Ft x 8.00 Ft | ||
| Second Level | Bedroom | 9.83 Ft x 9.00 Ft | ||
| Main Level | 2pc Bathroom | Measurements not available | ||
| Main Level | Living Room | 20.33 Ft x 11.17 Ft | ||
| Main Level | Kitchen | 8.58 Ft x 8.83 Ft | ||
| Main Level | Dining Room | 9.75 Ft x 8.83 Ft |
https://www.realtor.ca/real-estate/28938314/35-20-alford-avenue-red-deer-anders-park
Contact Us
Contact us for more information
