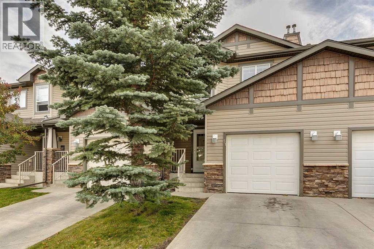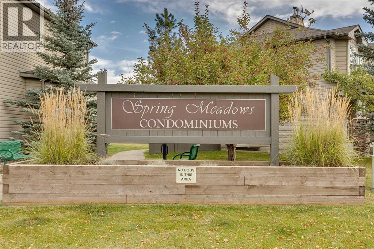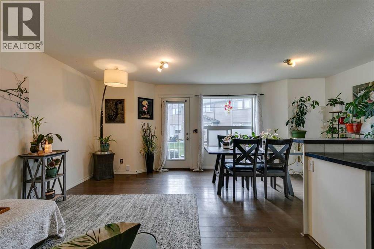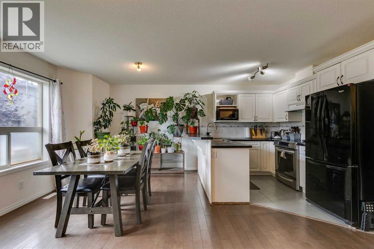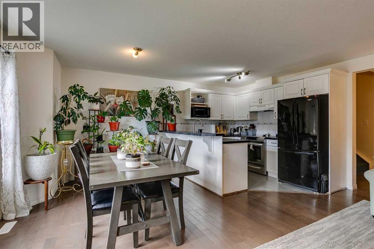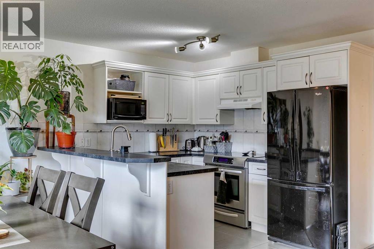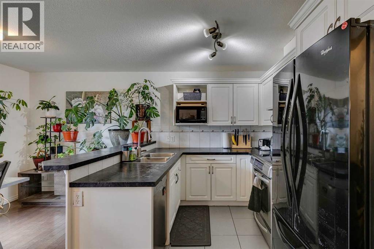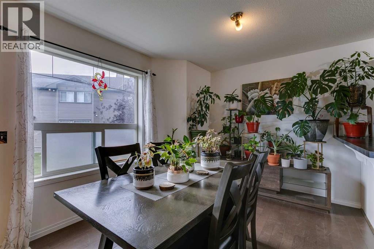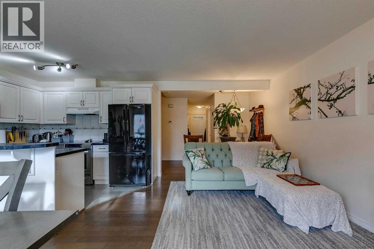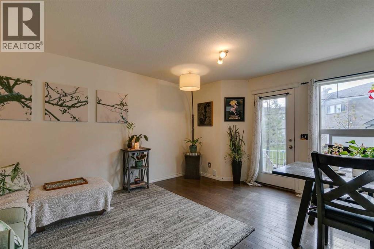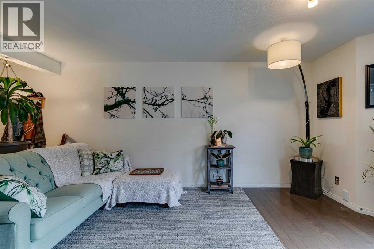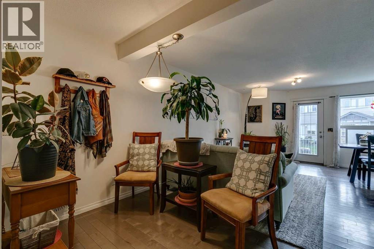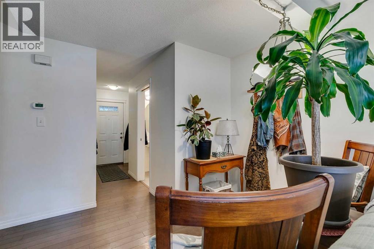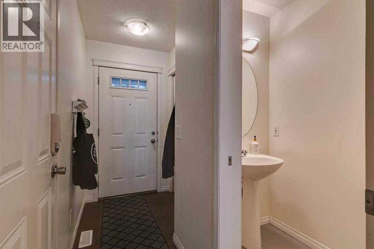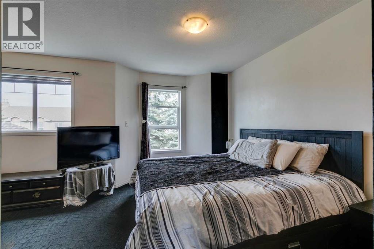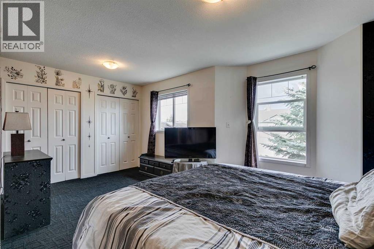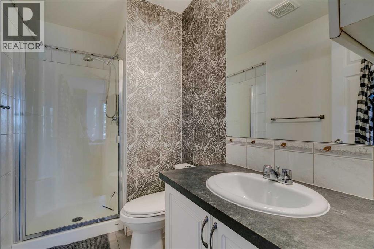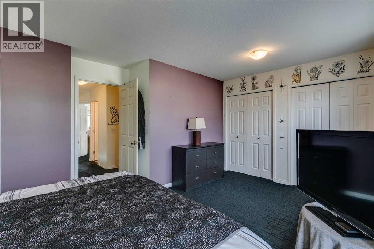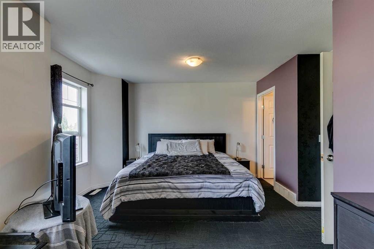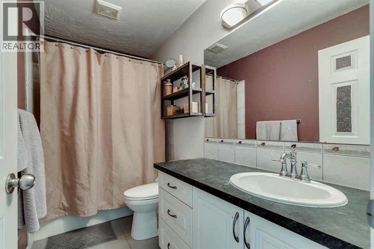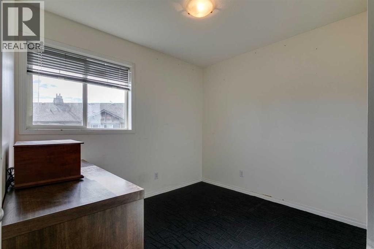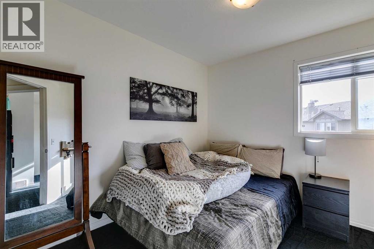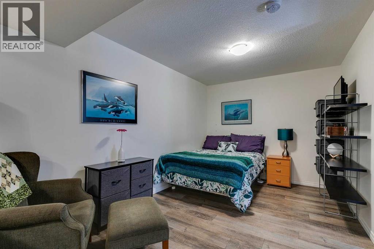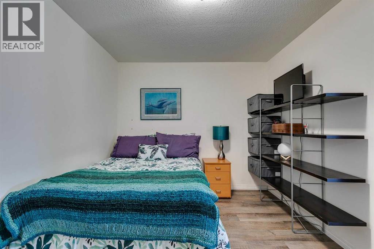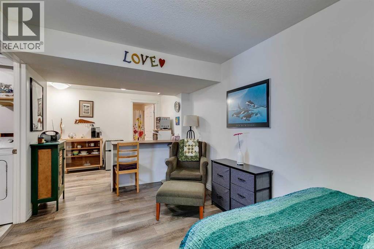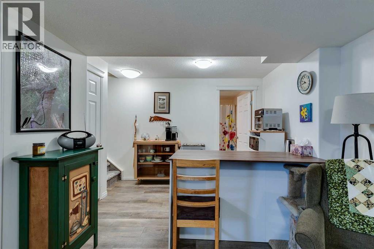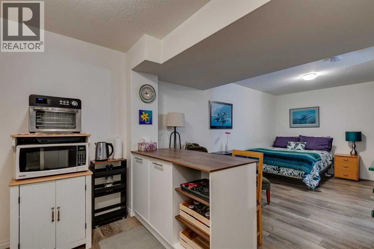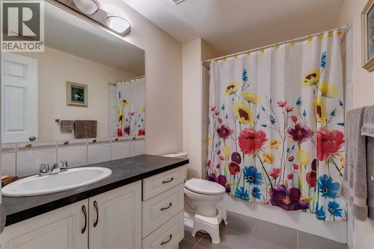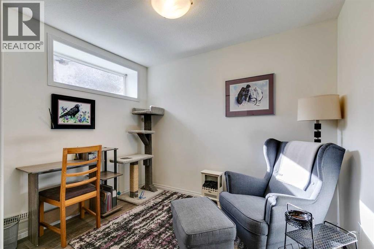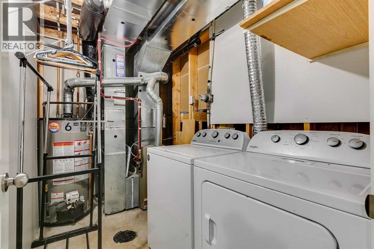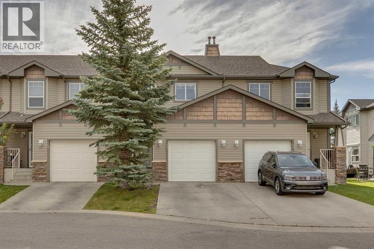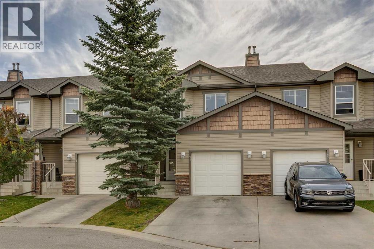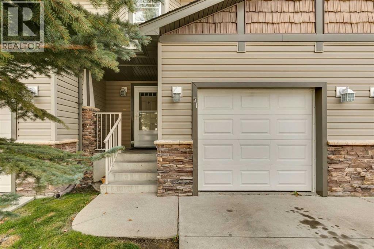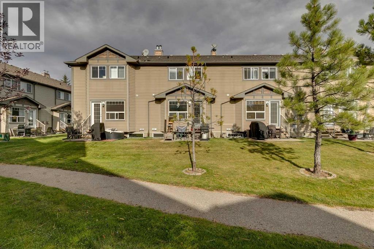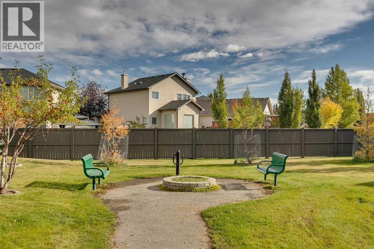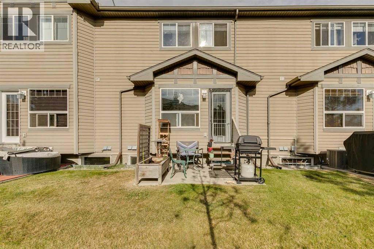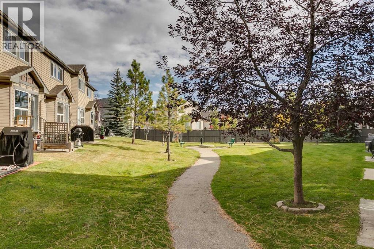51 Spring Meadows Bay Okotoks, Alberta T1S 2G8
$387,900Maintenance, Insurance, Property Management
$340 Monthly
Maintenance, Insurance, Property Management
$340 MonthlyIdeally located close to schools and shopping, this 4 bedroom 3.5 bathroom townhouse is a great option for young families, first time buyers, or investors. The monthly fees are among the lowest of any townhome project in town, and the complex is well managed with a healthy reserve fund. The main floor has an open concept design with lots of natural light, and the kitchen features white cabinets and a raised breakfast bar with seating. Off the dining area is access to a small patio and BBQ space with a patch of grass that provides separation from the neighbors. The home is tucked into a quiet cul de sac with no through traffic, making it an excellent setting for kids. Upstairs are 3 bedrooms and 2 full bathrooms including a primary with double closets and a 3 piece ensuite. The fully finished lower level offers a large recreation room or TV area, a 4th bedroom with a good sized window, and another 4 piece bathroom with tile flooring. A single attached garage adds convenience and is especially welcome in the winter. (id:57810)
Property Details
| MLS® Number | A2259710 |
| Property Type | Single Family |
| Community Name | Cimarron Meadows |
| Amenities Near By | Schools, Shopping |
| Community Features | Pets Allowed With Restrictions |
| Features | Pvc Window |
| Parking Space Total | 2 |
| Plan | 0410477 |
Building
| Bathroom Total | 4 |
| Bedrooms Above Ground | 3 |
| Bedrooms Below Ground | 1 |
| Bedrooms Total | 4 |
| Appliances | Refrigerator, Dishwasher, Stove, Window Coverings, Washer & Dryer |
| Basement Development | Finished |
| Basement Type | Full (finished) |
| Constructed Date | 2005 |
| Construction Style Attachment | Attached |
| Cooling Type | None |
| Exterior Finish | Stone, Vinyl Siding |
| Flooring Type | Carpeted, Hardwood |
| Foundation Type | Poured Concrete |
| Half Bath Total | 1 |
| Heating Type | Forced Air |
| Stories Total | 2 |
| Size Interior | 1,293 Ft2 |
| Total Finished Area | 1293 Sqft |
| Type | Row / Townhouse |
Parking
| Attached Garage | 1 |
Land
| Acreage | No |
| Fence Type | Not Fenced |
| Land Amenities | Schools, Shopping |
| Size Depth | 6.1 M |
| Size Frontage | 29.13 M |
| Size Irregular | 1777.00 |
| Size Total | 1777 Sqft|0-4,050 Sqft |
| Size Total Text | 1777 Sqft|0-4,050 Sqft |
| Zoning Description | Nc |
Rooms
| Level | Type | Length | Width | Dimensions |
|---|---|---|---|---|
| Basement | Recreational, Games Room | 9.08 Ft x 22.33 Ft | ||
| Basement | Bedroom | 9.83 Ft x 9.42 Ft | ||
| Basement | 4pc Bathroom | Measurements not available | ||
| Main Level | Kitchen | 9.75 Ft x 8.83 Ft | ||
| Main Level | Dining Room | 7.33 Ft x 8.67 Ft | ||
| Main Level | Living Room | 9.42 Ft x 17.50 Ft | ||
| Main Level | 2pc Bathroom | Measurements not available | ||
| Upper Level | Primary Bedroom | 16.83 Ft x 12.42 Ft | ||
| Upper Level | Bedroom | 9.50 Ft x 10.50 Ft | ||
| Upper Level | Bedroom | 9.42 Ft x 8.25 Ft | ||
| Upper Level | 4pc Bathroom | Measurements not available | ||
| Upper Level | 3pc Bathroom | Measurements not available |
https://www.realtor.ca/real-estate/28944106/51-spring-meadows-bay-okotoks-cimarron-meadows
Contact Us
Contact us for more information
