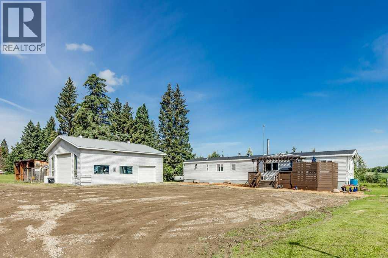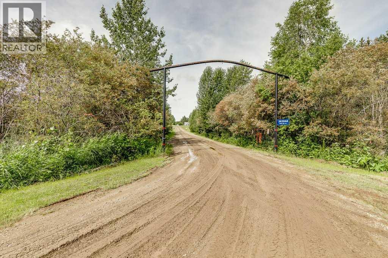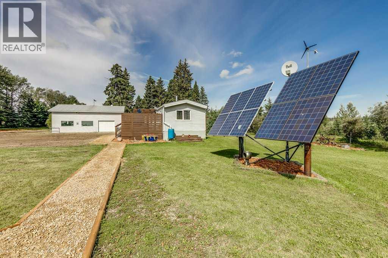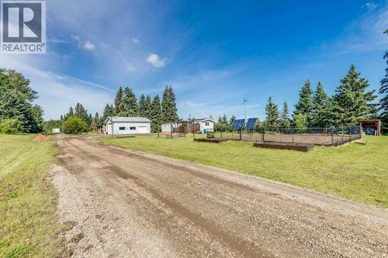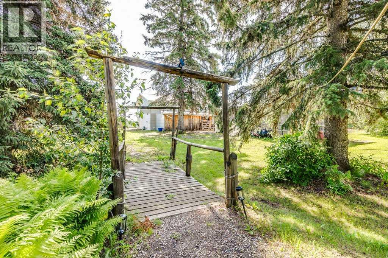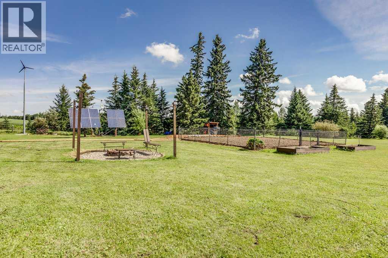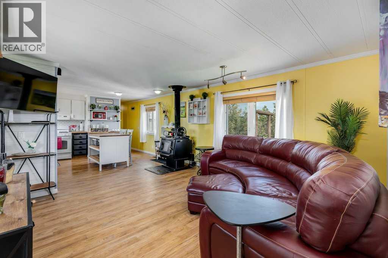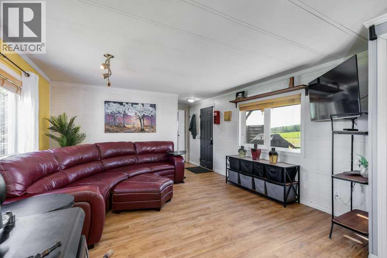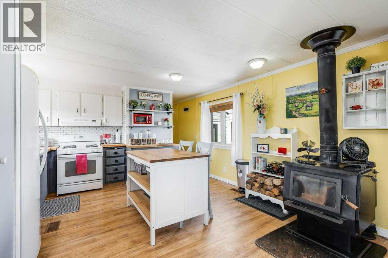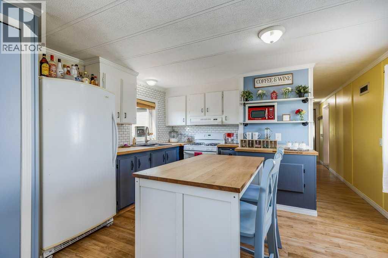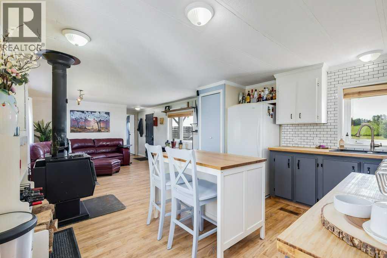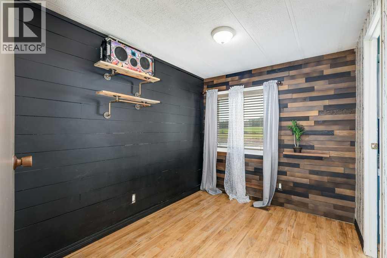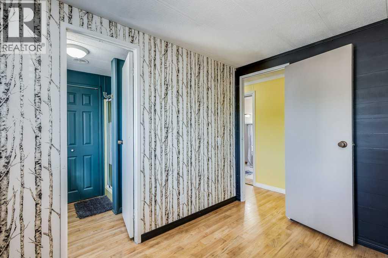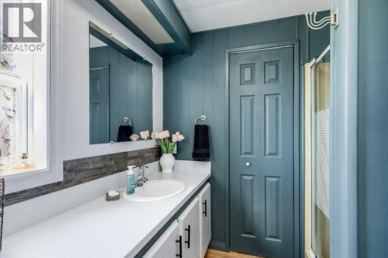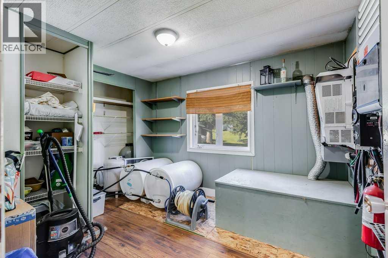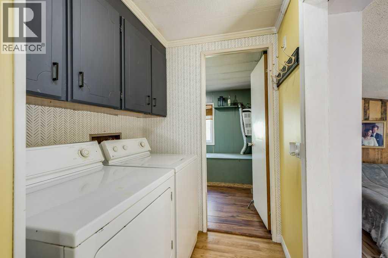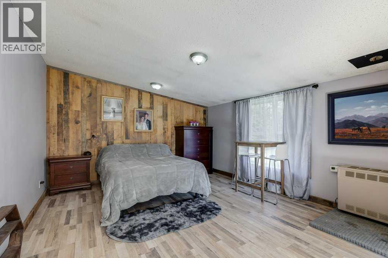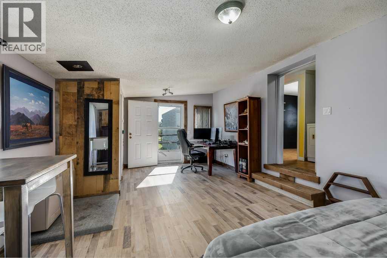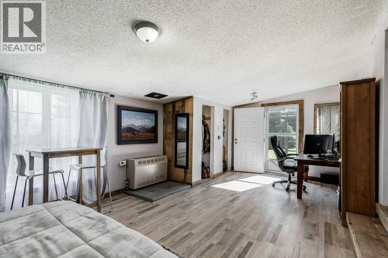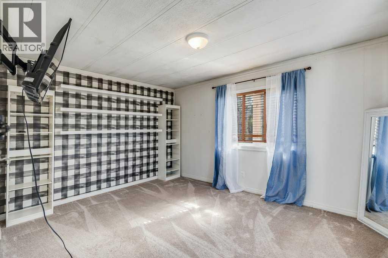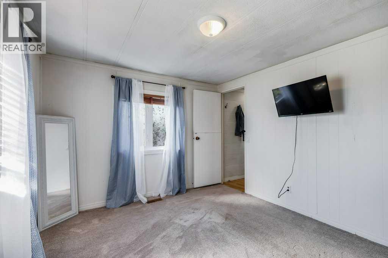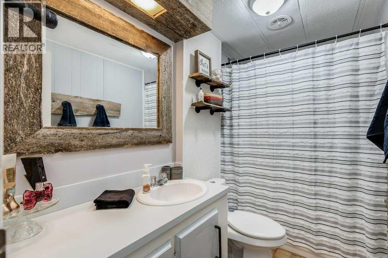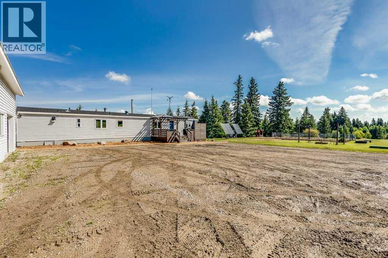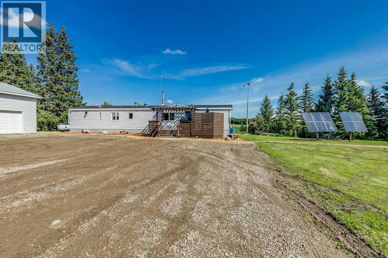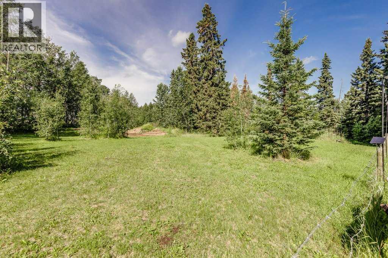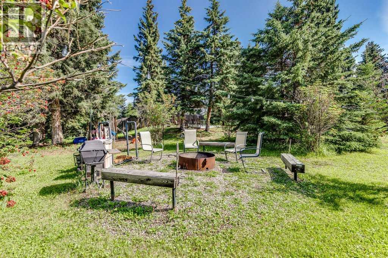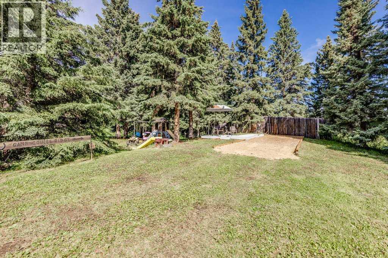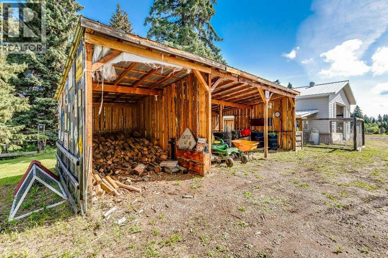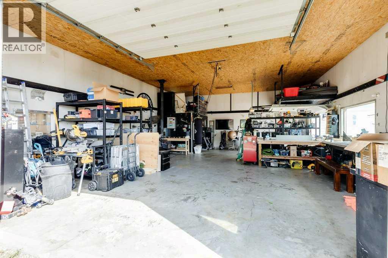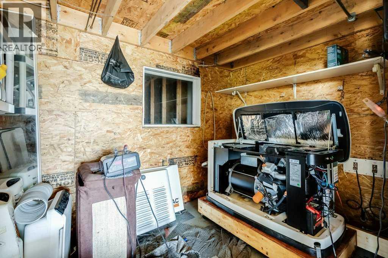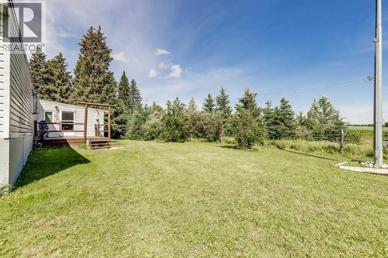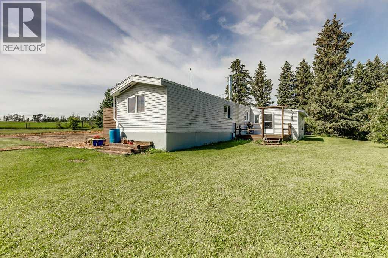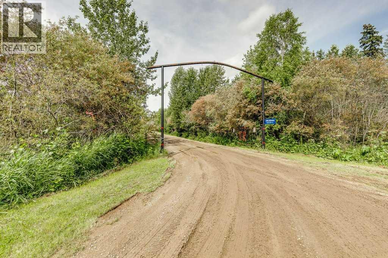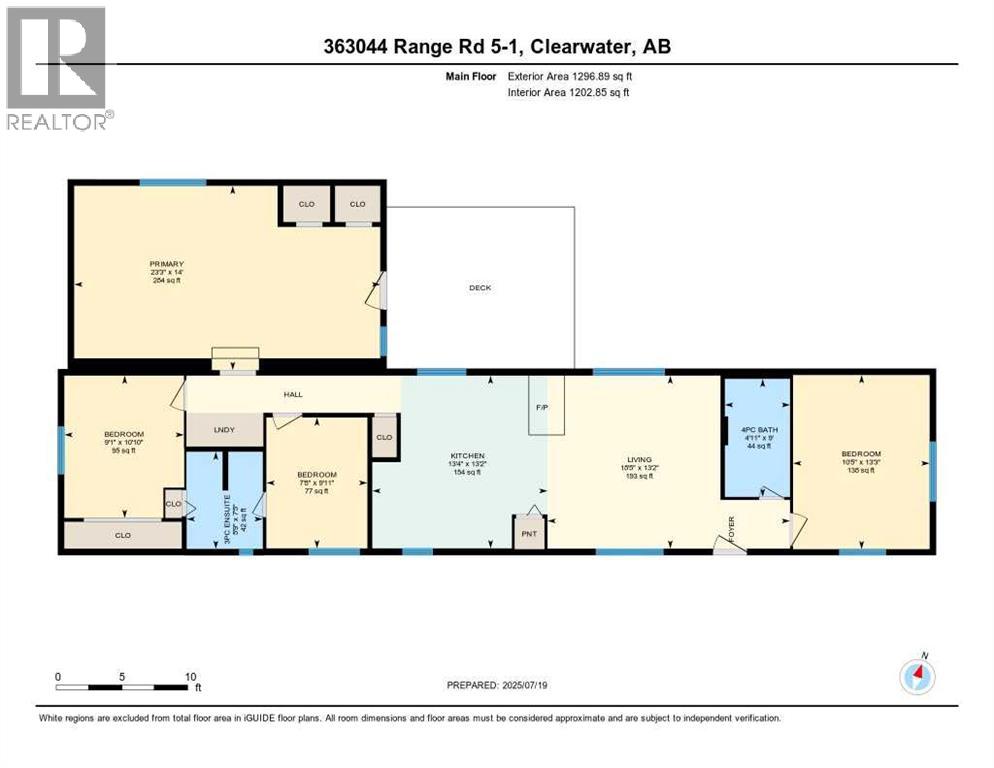4 Bedroom
2 Bathroom
1,297 ft2
Mobile Home
Fireplace
None
Other, Wood Stove
Acreage
Garden Area, Lawn
$485,000
Welcome to your own off-grid haven, where self-sufficient living meets everyday comfort on nearly 7 acres of private, tree-lined land at the end of a quiet dead-end road. Perfectly positioned to embrace country living & sustainability, this unique property is powered by solar, wind & propane, with a new Generac generator & wiring for a backup portable generator. The solar system has been updated with remote access & automated to run only when the new agm batteries need recharging. Solar lighting is installed throughout the property & high-speed internet ensures you’re always connected, even in the heart of nature. The inviting 1,296 sq ft home is thoughtfully updated with a cozy farmhouse feel, including a wood-burning stove (chimney swept in 2025) & warm-toned flooring. Culinary adventures are inspired in the beautiful kitchen, featuring a gas stove, timeless subway tile, 2-toned cabinets & a center island ideal for casual meals or conversation. The living room is flooded with natural light & opens easily to the dining area for an open-concept flow. With 4 bedrooms & 2 full bathrooms, the layout offers excellent flexibility, one secondary bedroom even includes a private 3-piece ensuite, perfect for teens or overnight guests. The primary bedroom is a true retreat with dual closets, a sitting area & private deck access for tranquil morning coffee or sunset views. On-demand hot water, a new gravel sidewalk, mulched landscaping, septic servicing in November 2023 & free access to Clear Water County waste transfer stations provide practical peace of mind. Outdoor space is beyond compare, featuring a fenced garden, 3 distinct firepit areas, a chicken coop, dog run, children’s playground, solar-lit walking paths & a footbridge tucked into the trees. A fully developed private campsite with rustic outhouse makes hosting family & friends effortless. Enjoy a driving range with a tee box & full fairway, while wild rose bushes, wild raspberries, deer, moose, blue jays, hummingbi rds & eagles add to the everyday magic. A steel front gate welcomes you to the expansive yard with a 28’ x 38’ heated shop with concrete slab & both light- & heavy-duty overhead doors. The 3-bay carport is ideal for outdoor tools & toys, while the re-graveled & graded access road offers smooth year-round entry. With 3 of the 6.99 acres fully treed & offering future development potential, this property balances long-term opportunity with the freedom of off-grid living. Located less than 2 km off the highway & just 10 mins to Caroline, 35 mins to Rocky Mountain House, 30 mins to Sundre or Gleniffer Lake, 45 mins to Red Deer or Sylvan Lake & 35 mins to the mountains—you’re never far from amenities, yet you’ll feel a world away. (id:57810)
Property Details
|
MLS® Number
|
A2261793 |
|
Property Type
|
Single Family |
|
Features
|
Treed, No Neighbours Behind |
|
Plan
|
0121247 |
|
Structure
|
Workshop, Deck, Dog Run - Fenced In |
Building
|
Bathroom Total
|
2 |
|
Bedrooms Above Ground
|
4 |
|
Bedrooms Total
|
4 |
|
Appliances
|
Refrigerator, Gas Stove(s), Hood Fan |
|
Architectural Style
|
Mobile Home |
|
Basement Type
|
None |
|
Constructed Date
|
1979 |
|
Construction Style Attachment
|
Detached |
|
Cooling Type
|
None |
|
Exterior Finish
|
Vinyl Siding |
|
Fireplace Present
|
Yes |
|
Fireplace Total
|
1 |
|
Flooring Type
|
Laminate, Linoleum |
|
Foundation Type
|
See Remarks |
|
Heating Fuel
|
Propane, Wood |
|
Heating Type
|
Other, Wood Stove |
|
Stories Total
|
1 |
|
Size Interior
|
1,297 Ft2 |
|
Total Finished Area
|
1296.89 Sqft |
|
Type
|
Manufactured Home |
|
Utility Water
|
Well |
Parking
Land
|
Acreage
|
Yes |
|
Fence Type
|
Cross Fenced, Fence |
|
Landscape Features
|
Garden Area, Lawn |
|
Sewer
|
Septic Field, Septic Tank |
|
Size Irregular
|
6.99 |
|
Size Total
|
6.99 Ac|5 - 9.99 Acres |
|
Size Total Text
|
6.99 Ac|5 - 9.99 Acres |
|
Surface Water
|
Creek Or Stream |
|
Zoning Description
|
Cra |
Rooms
| Level |
Type |
Length |
Width |
Dimensions |
|
Main Level |
Living Room |
|
|
13.17 Ft x 18.42 Ft |
|
Main Level |
Kitchen |
|
|
13.17 Ft x 13.33 Ft |
|
Main Level |
Primary Bedroom |
|
|
14.00 Ft x 23.25 Ft |
|
Main Level |
Bedroom |
|
|
9.92 Ft x 7.67 Ft |
|
Main Level |
Bedroom |
|
|
13.25 Ft x 10.42 Ft |
|
Main Level |
Bedroom |
|
|
10.83 Ft x 9.08 Ft |
|
Main Level |
3pc Bathroom |
|
|
7.42 Ft x 5.75 Ft |
|
Main Level |
4pc Bathroom |
|
|
9.00 Ft x 4.92 Ft |
https://www.realtor.ca/real-estate/28944176/363044-range-road-5-1-rural-clearwater-county
