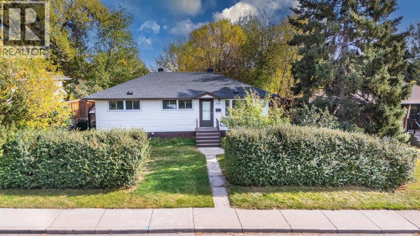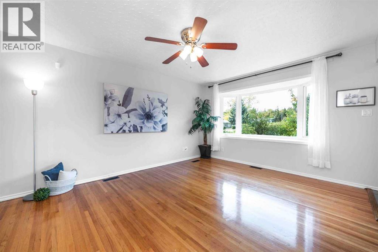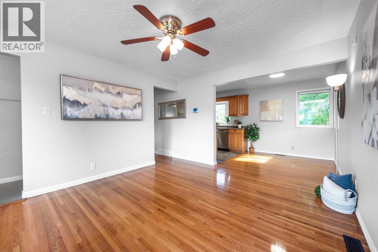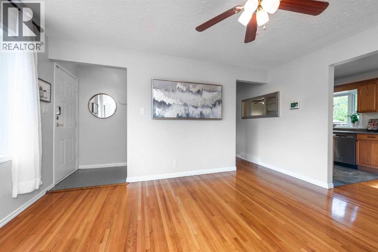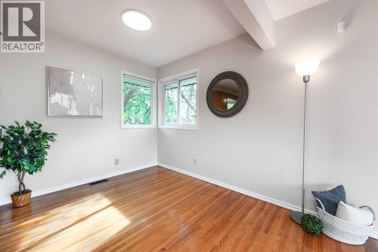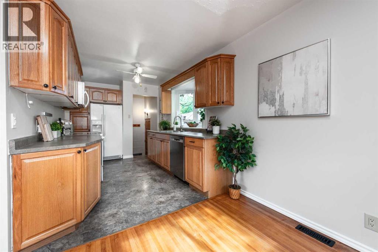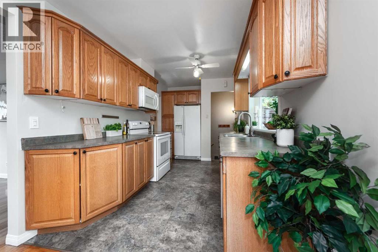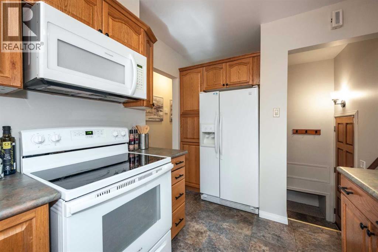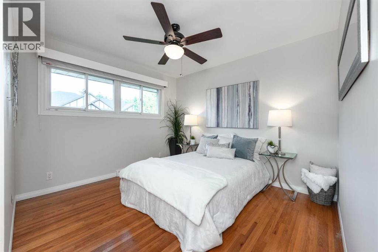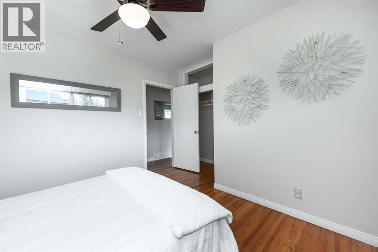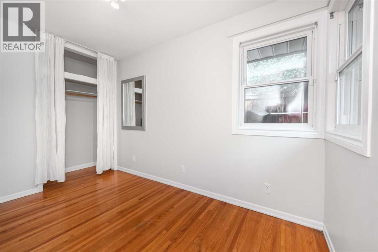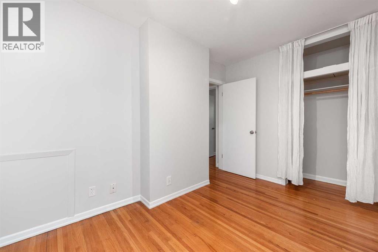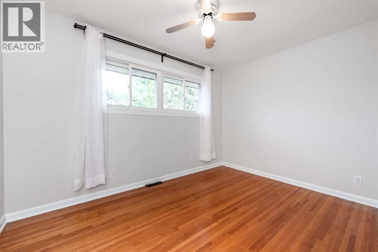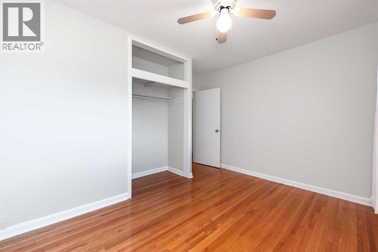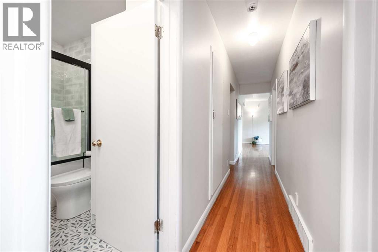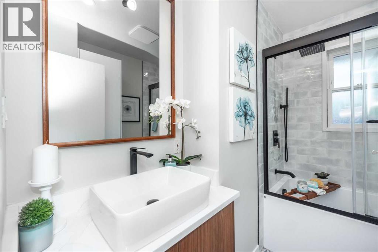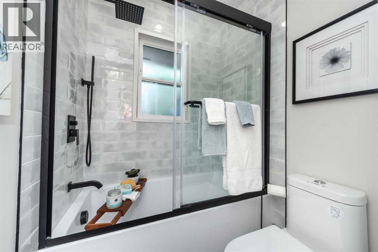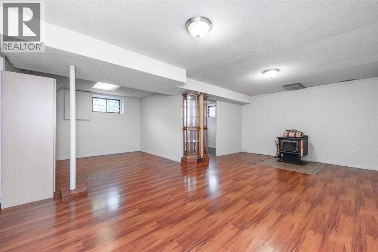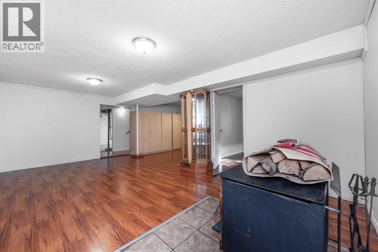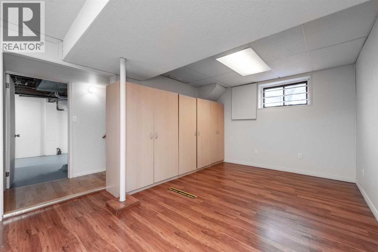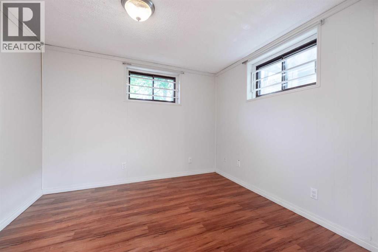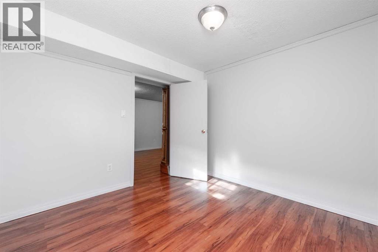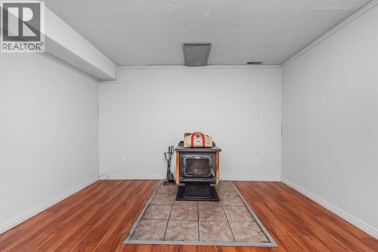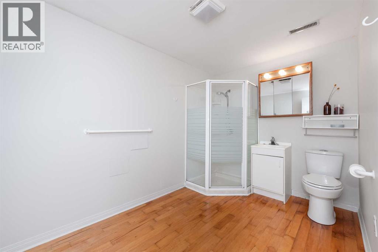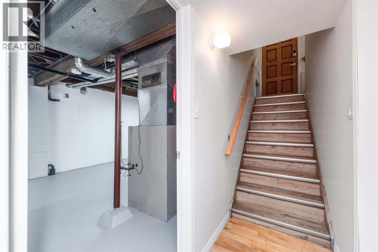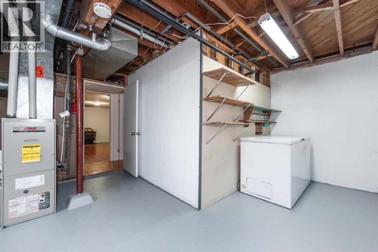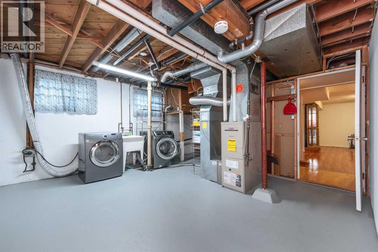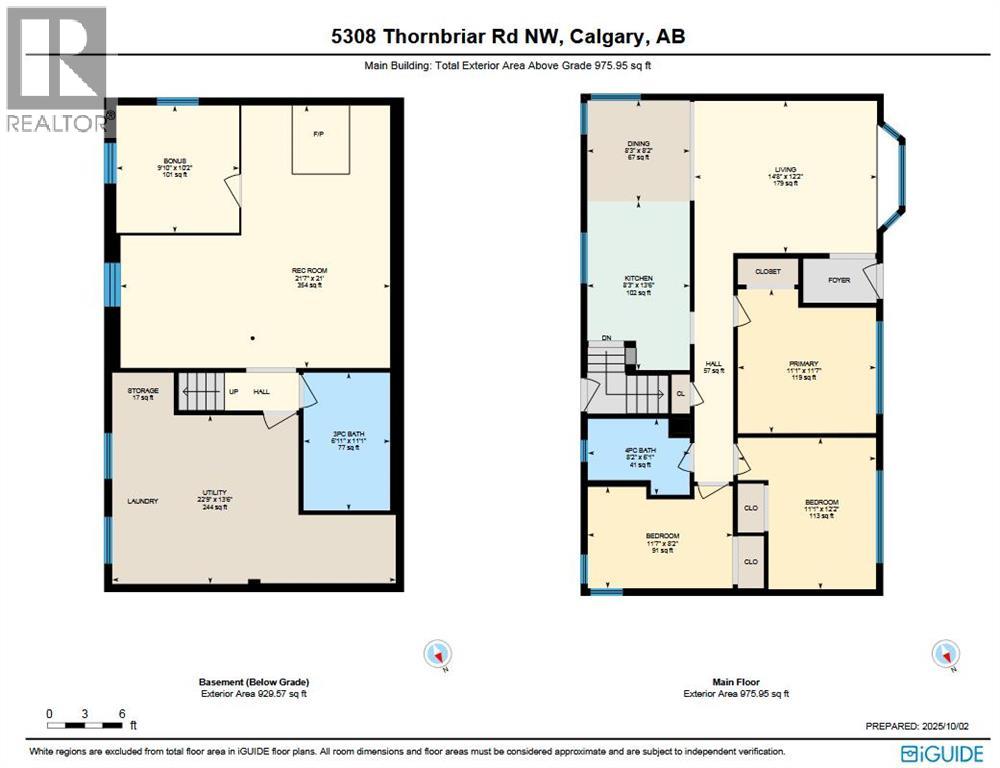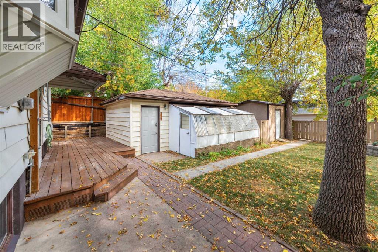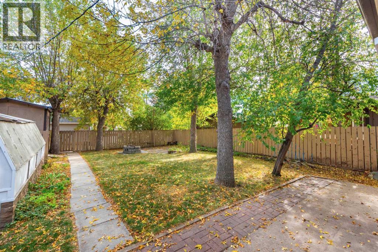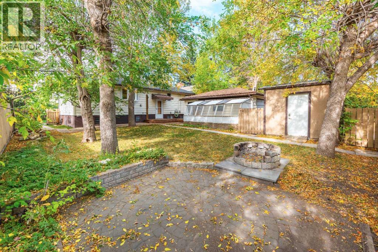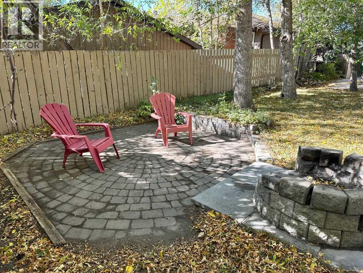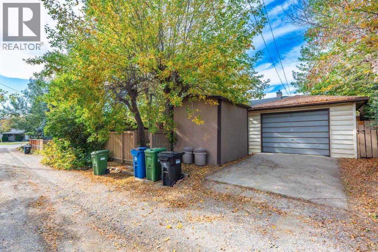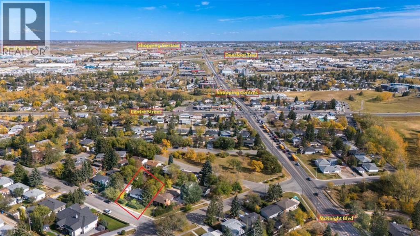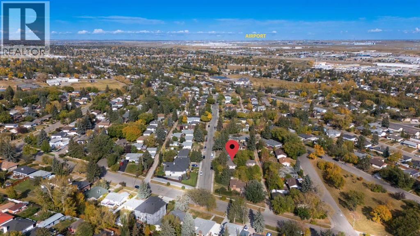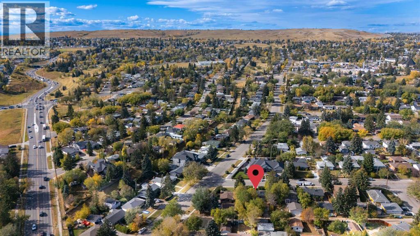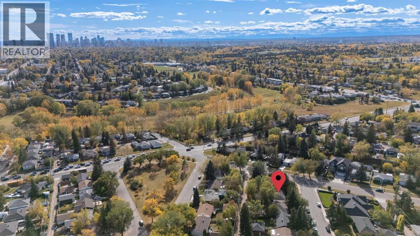3 Bedroom
2 Bathroom
976 ft2
Bungalow
None
Forced Air
Landscaped
$568,000
** Open House Saturday, October 11, 12-2 pm ** Nestled in the well-established and family-friendly community of Thorncliffe, this updated charming bungalow is a true gem that radiates pride of ownership. This home has numerous updates and renovations and offers a rare blend of character, comfort, and convenience. Set on a generously sized park-like and private lot (55’x100’), the property boasts mature landscaping that blooms with seasonal colour and provides a peaceful retreat for nature lovers and green thumbs alike. The home offers a bright living area with hardwood and tile flooring, a dedicated dining space with corner windows, an updated kitchen with ample warm oak cabinetry & counter space, 3 bedrooms and a fully renovated main bath (2024). The lower level offers a spacious rec room, flex office/den with 2 large windows, 3 piece bath and generous storage/laundry room. You’ll fall in love with the backyard – deck and patio space for outdoor entertainment, fire pit area, green house, garage and parking pad and mature trees for privacy. Additional features and updates include: high efficiency furnace, new shingles (2024), all windows upstairs replaced, new sewer line (2024), and freshly painted throughout. Located just minutes from area parks, schools, shopping, and transit, this home offers the perfect balance of tranquility and accessibility. Whether you're a growing family, downsizing or someone seeking a forever home in a welcoming neighborhood, this is a rare find to call your own! (id:57810)
Property Details
|
MLS® Number
|
A2261833 |
|
Property Type
|
Single Family |
|
Neigbourhood
|
Thorncliffe |
|
Community Name
|
Thorncliffe |
|
Amenities Near By
|
Playground, Schools, Shopping |
|
Features
|
Treed, Back Lane, Pvc Window, Level |
|
Parking Space Total
|
2 |
|
Plan
|
883gt |
|
Structure
|
Deck |
Building
|
Bathroom Total
|
2 |
|
Bedrooms Above Ground
|
3 |
|
Bedrooms Total
|
3 |
|
Appliances
|
Washer, Refrigerator, Dishwasher, Stove, Dryer, Freezer, Microwave Range Hood Combo, Window Coverings |
|
Architectural Style
|
Bungalow |
|
Basement Development
|
Finished |
|
Basement Type
|
Full (finished) |
|
Constructed Date
|
1955 |
|
Construction Material
|
Wood Frame |
|
Construction Style Attachment
|
Detached |
|
Cooling Type
|
None |
|
Flooring Type
|
Ceramic Tile, Hardwood, Laminate |
|
Foundation Type
|
Poured Concrete |
|
Heating Type
|
Forced Air |
|
Stories Total
|
1 |
|
Size Interior
|
976 Ft2 |
|
Total Finished Area
|
976 Sqft |
|
Type
|
House |
Parking
|
Parking Pad
|
|
|
Detached Garage
|
1 |
Land
|
Acreage
|
No |
|
Fence Type
|
Fence |
|
Land Amenities
|
Playground, Schools, Shopping |
|
Landscape Features
|
Landscaped |
|
Size Depth
|
30.47 M |
|
Size Frontage
|
16.75 M |
|
Size Irregular
|
510.00 |
|
Size Total
|
510 M2|4,051 - 7,250 Sqft |
|
Size Total Text
|
510 M2|4,051 - 7,250 Sqft |
|
Zoning Description
|
R-cg |
Rooms
| Level |
Type |
Length |
Width |
Dimensions |
|
Lower Level |
3pc Bathroom |
|
|
6.92 Ft x 11.08 Ft |
|
Lower Level |
Office |
|
|
9.83 Ft x 10.17 Ft |
|
Lower Level |
Recreational, Games Room |
|
|
21.58 Ft x 21.00 Ft |
|
Lower Level |
Storage |
|
|
22.75 Ft x 13.50 Ft |
|
Main Level |
4pc Bathroom |
|
|
8.17 Ft x 6.08 Ft |
|
Main Level |
Primary Bedroom |
|
|
11.08 Ft x 11.58 Ft |
|
Main Level |
Bedroom |
|
|
11.08 Ft x 12.17 Ft |
|
Main Level |
Bedroom |
|
|
11.58 Ft x 8.17 Ft |
|
Main Level |
Dining Room |
|
|
8.25 Ft x 8.17 Ft |
|
Main Level |
Kitchen |
|
|
8.25 Ft x 13.50 Ft |
|
Main Level |
Living Room |
|
|
14.67 Ft x 12.17 Ft |
https://www.realtor.ca/real-estate/28945042/5308-thornbriar-road-nw-calgary-thorncliffe
