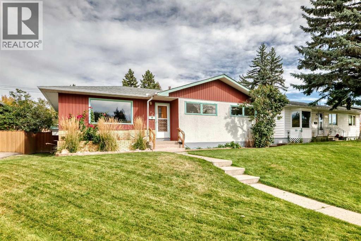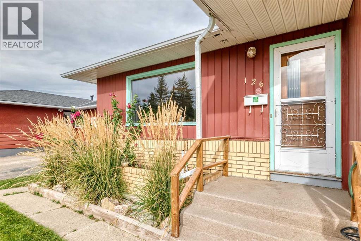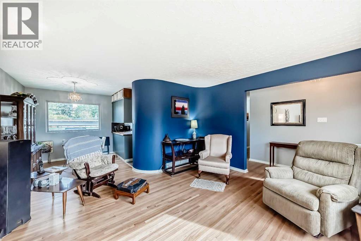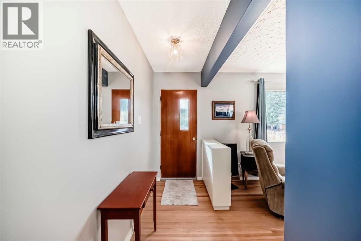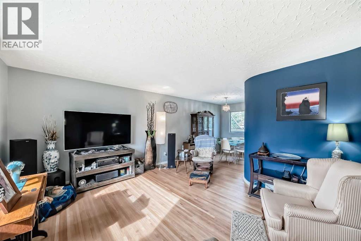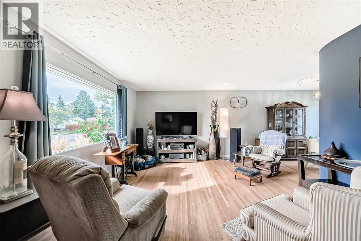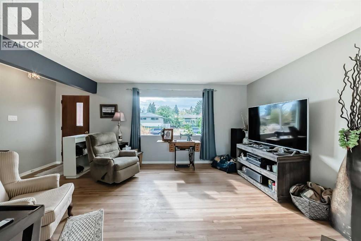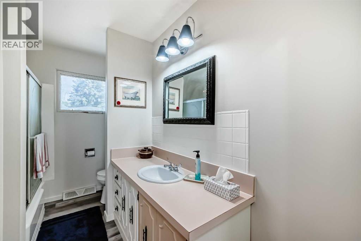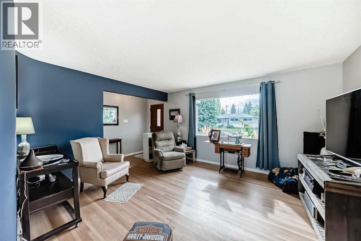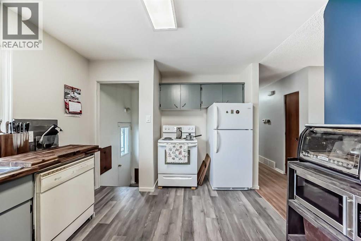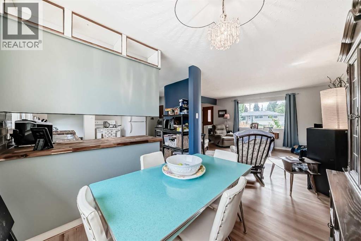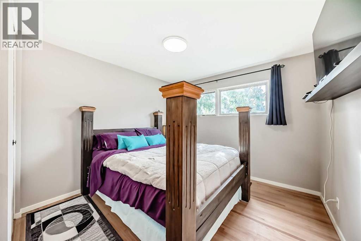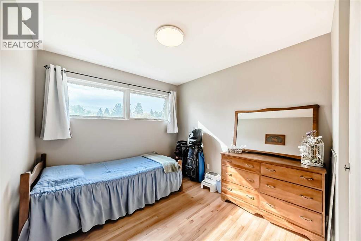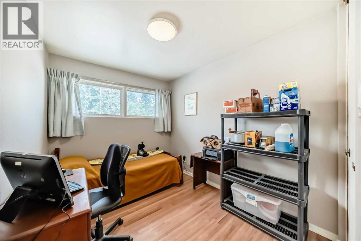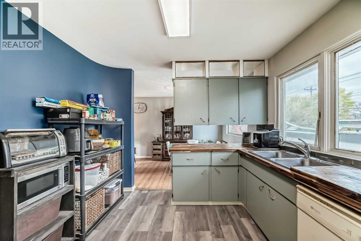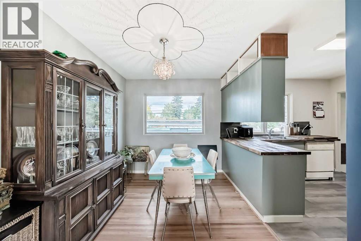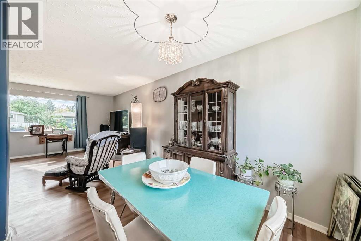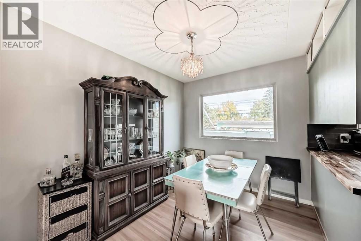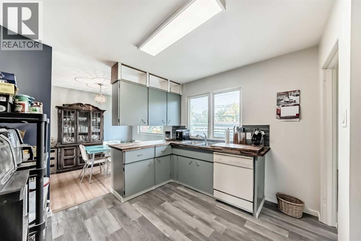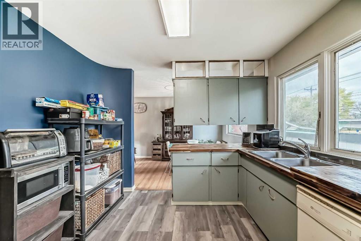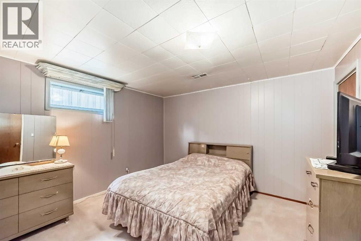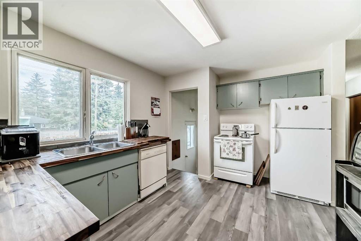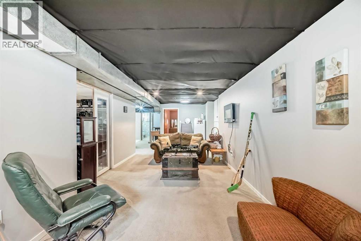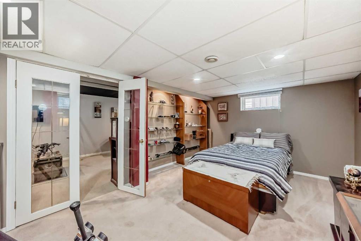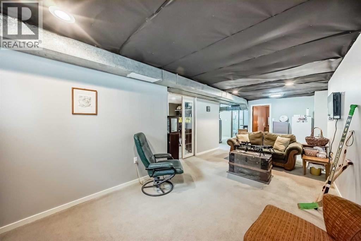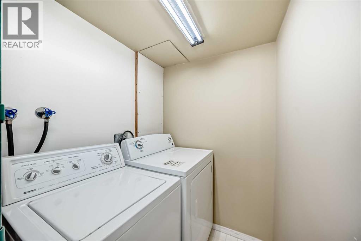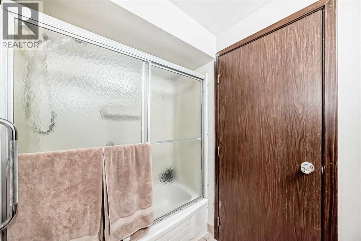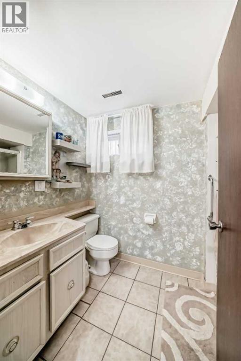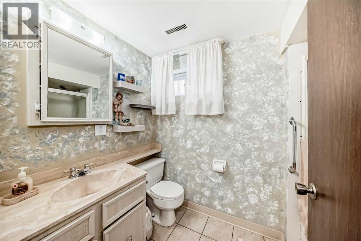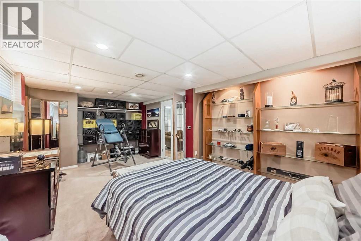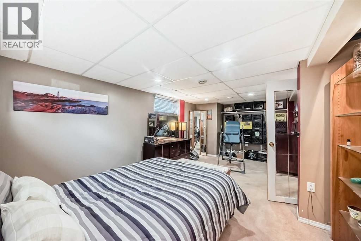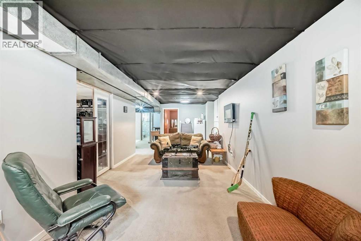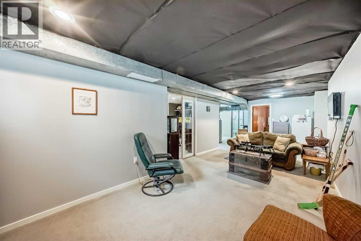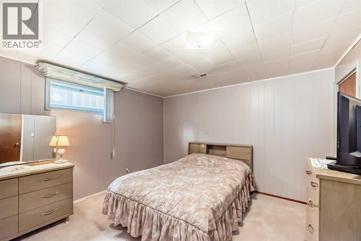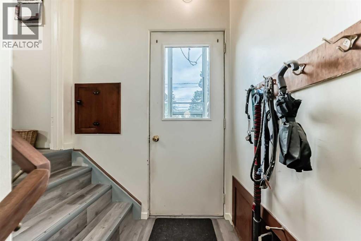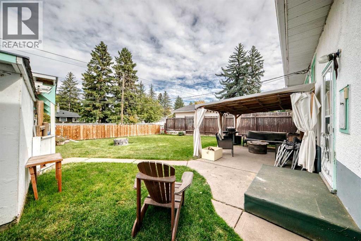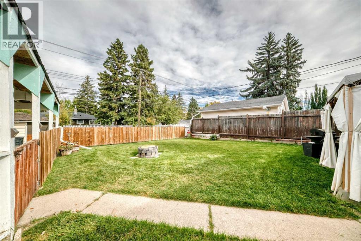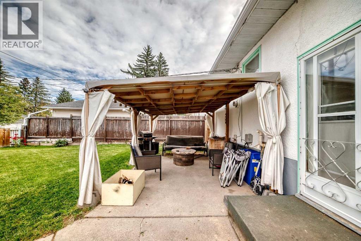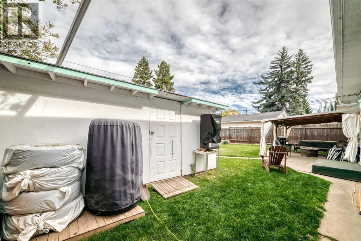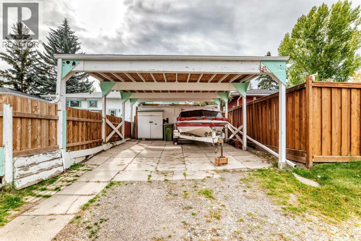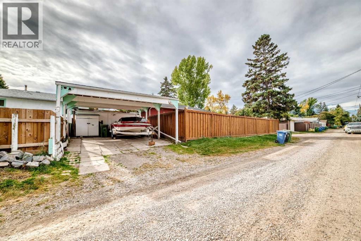5 Bedroom
2 Bathroom
1,048 ft2
Bungalow
Fireplace
None
Forced Air
Landscaped, Lawn
$649,900
This Great Home is Nestled in the established neighborhood of Southwood surrounded by all levels of schools, shopping and public transit. This home has been lovingly cared for over 60 years and features refinished hardwood floors throughout the main floor, freshly painted and has a bright open floor plan with a living/dining room combo. This home has 3 spacious bedrooms up/ 2 downstairs. It also comes with a total of 2 full bathrooms and a finished basement with a recreation room. Upgrades include 6 year old roof, 3 year old furnace, 2 year old water heater. The private backyard features a 18' x 24' covered carport and a new fencing. What a great place to live close to all amenities. Don't miss this opportunity! 126 Springwood Dr. SW (id:57810)
Property Details
|
MLS® Number
|
A2261893 |
|
Property Type
|
Single Family |
|
Neigbourhood
|
Southwood |
|
Community Name
|
Southwood |
|
Amenities Near By
|
Park, Playground, Recreation Nearby, Schools, Shopping |
|
Features
|
See Remarks, Back Lane, Level |
|
Parking Space Total
|
2 |
|
Plan
|
2984ho |
|
Structure
|
None |
Building
|
Bathroom Total
|
2 |
|
Bedrooms Above Ground
|
3 |
|
Bedrooms Below Ground
|
2 |
|
Bedrooms Total
|
5 |
|
Appliances
|
Washer, Refrigerator, Dishwasher, Stove, Dryer, Window Coverings |
|
Architectural Style
|
Bungalow |
|
Basement Development
|
Finished |
|
Basement Type
|
Full (finished) |
|
Constructed Date
|
1959 |
|
Construction Material
|
Poured Concrete, Wood Frame |
|
Construction Style Attachment
|
Detached |
|
Cooling Type
|
None |
|
Exterior Finish
|
Brick, Concrete, Wood Siding |
|
Fireplace Present
|
Yes |
|
Fireplace Total
|
1 |
|
Flooring Type
|
Carpeted, Hardwood, Linoleum, Tile, Vinyl Plank |
|
Foundation Type
|
Poured Concrete |
|
Heating Fuel
|
Natural Gas |
|
Heating Type
|
Forced Air |
|
Stories Total
|
1 |
|
Size Interior
|
1,048 Ft2 |
|
Total Finished Area
|
1047.9 Sqft |
|
Type
|
House |
Parking
Land
|
Acreage
|
No |
|
Fence Type
|
Fence |
|
Land Amenities
|
Park, Playground, Recreation Nearby, Schools, Shopping |
|
Landscape Features
|
Landscaped, Lawn |
|
Size Depth
|
0.49 M |
|
Size Frontage
|
16.46 M |
|
Size Irregular
|
5296.00 |
|
Size Total
|
5296 Sqft|4,051 - 7,250 Sqft |
|
Size Total Text
|
5296 Sqft|4,051 - 7,250 Sqft |
|
Zoning Description
|
R-cg |
Rooms
| Level |
Type |
Length |
Width |
Dimensions |
|
Basement |
Bedroom |
|
|
17.33 Ft x 10.83 Ft |
|
Basement |
Family Room |
|
|
26.17 Ft x 10.67 Ft |
|
Basement |
Bedroom |
|
|
12.00 Ft x 11.67 Ft |
|
Basement |
4pc Bathroom |
|
|
8.42 Ft x 5.42 Ft |
|
Basement |
Laundry Room |
|
|
7.08 Ft x 4.50 Ft |
|
Basement |
Storage |
|
|
5.67 Ft x 3.17 Ft |
|
Main Level |
Living Room |
|
|
15.08 Ft x 12.67 Ft |
|
Main Level |
Dining Room |
|
|
8.00 Ft x 10.58 Ft |
|
Main Level |
Kitchen |
|
|
12.50 Ft x 10.25 Ft |
|
Main Level |
Primary Bedroom |
|
|
10.75 Ft x 10.25 Ft |
|
Main Level |
Bedroom |
|
|
9.17 Ft x 9.75 Ft |
|
Main Level |
Bedroom |
|
|
8.08 Ft x 10.17 Ft |
|
Main Level |
4pc Bathroom |
|
|
10.17 Ft x 6.58 Ft |
https://www.realtor.ca/real-estate/28948397/126-springwood-drive-sw-calgary-southwood
