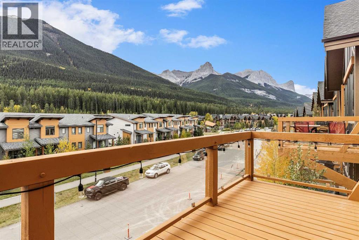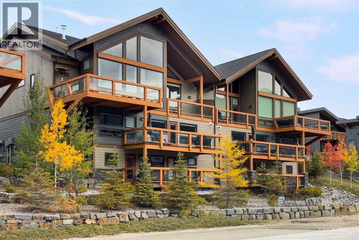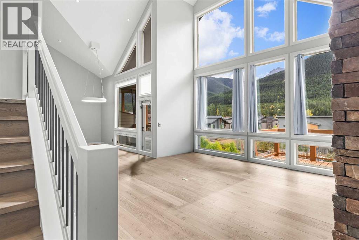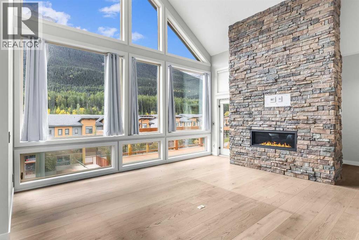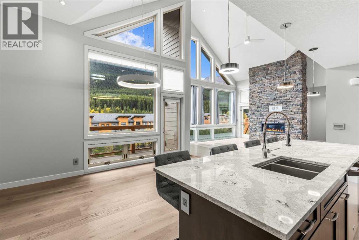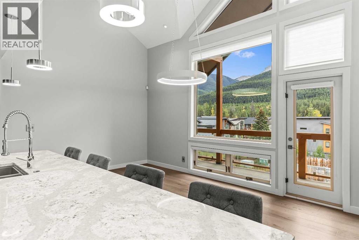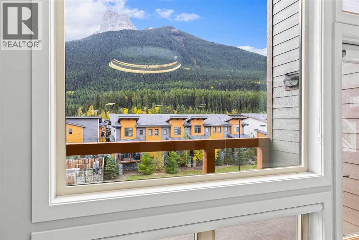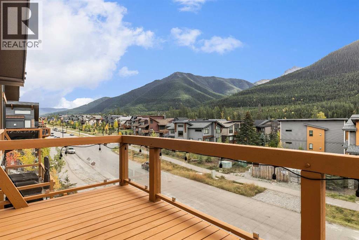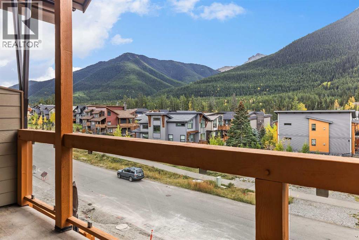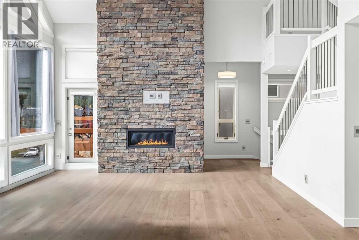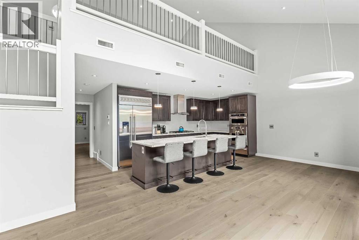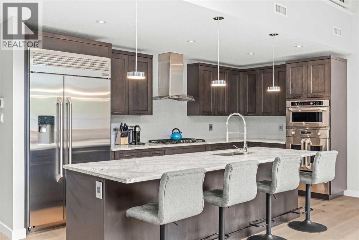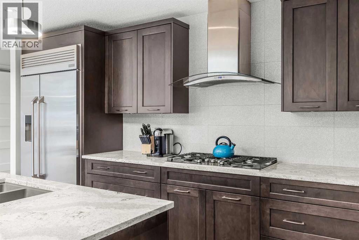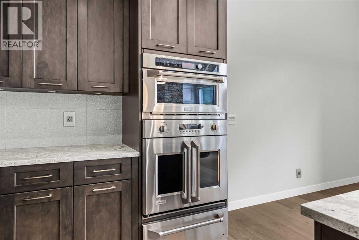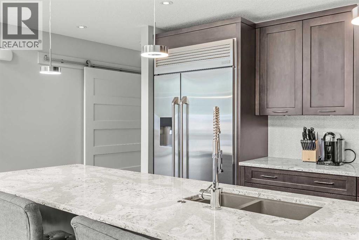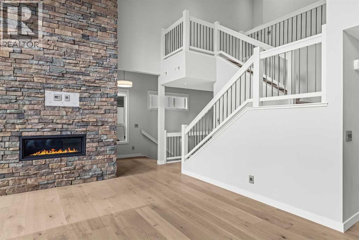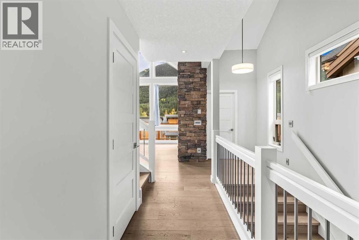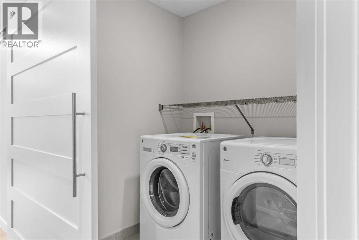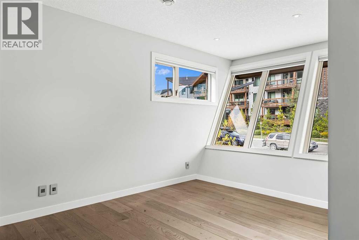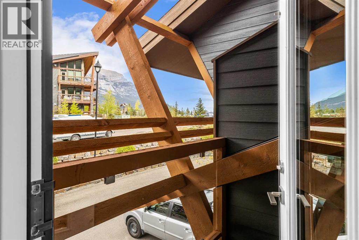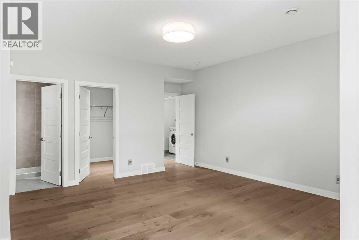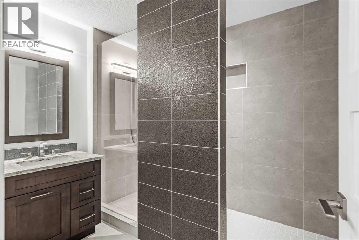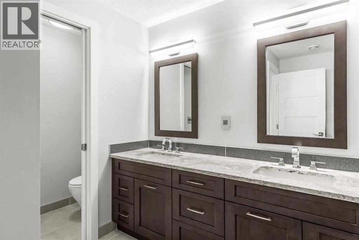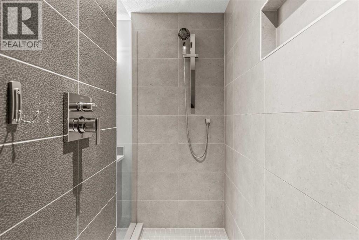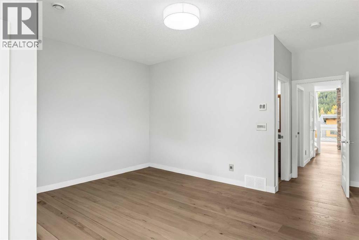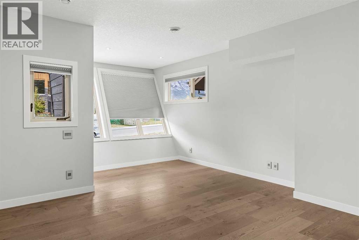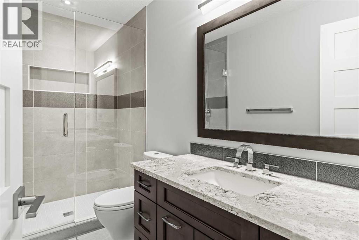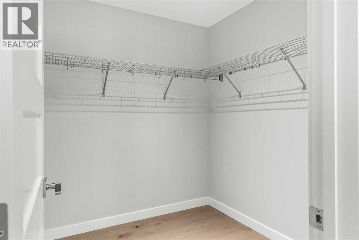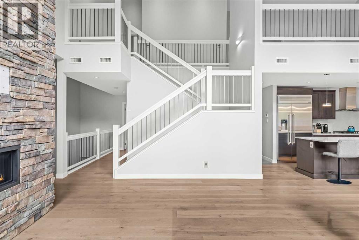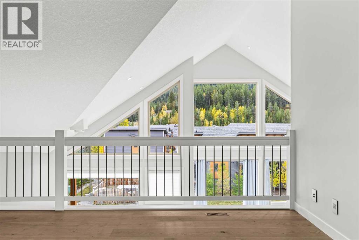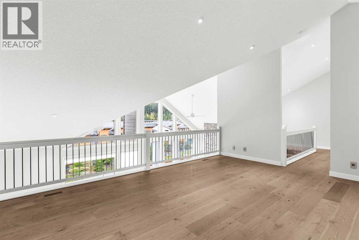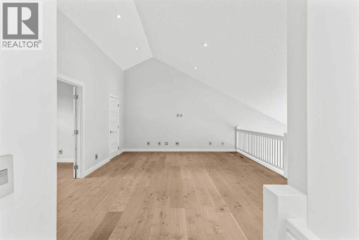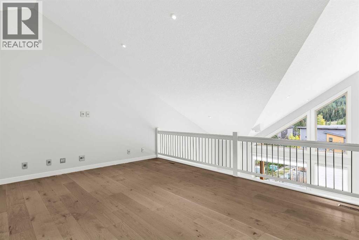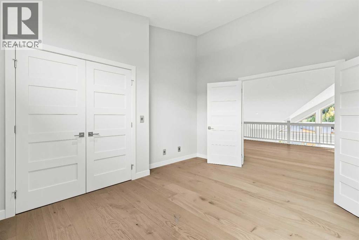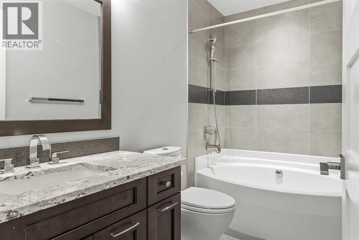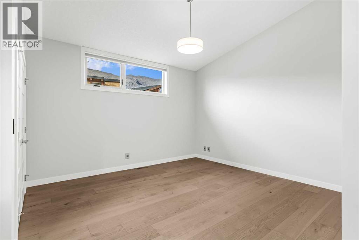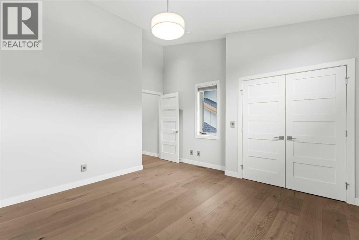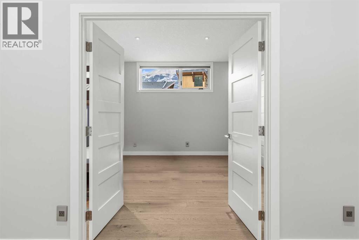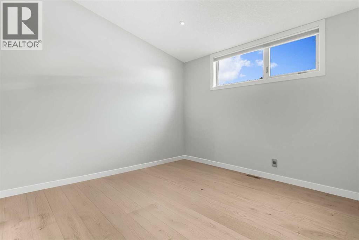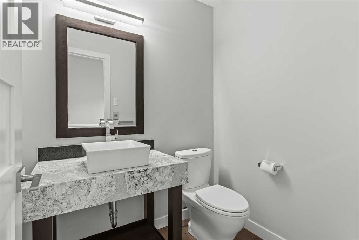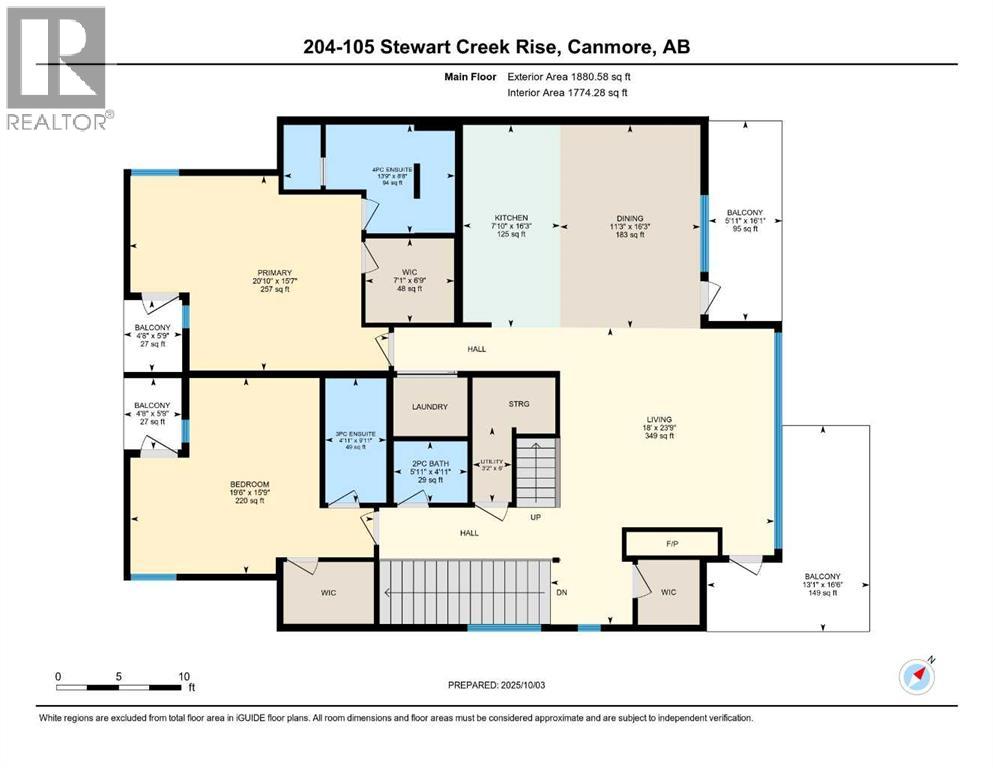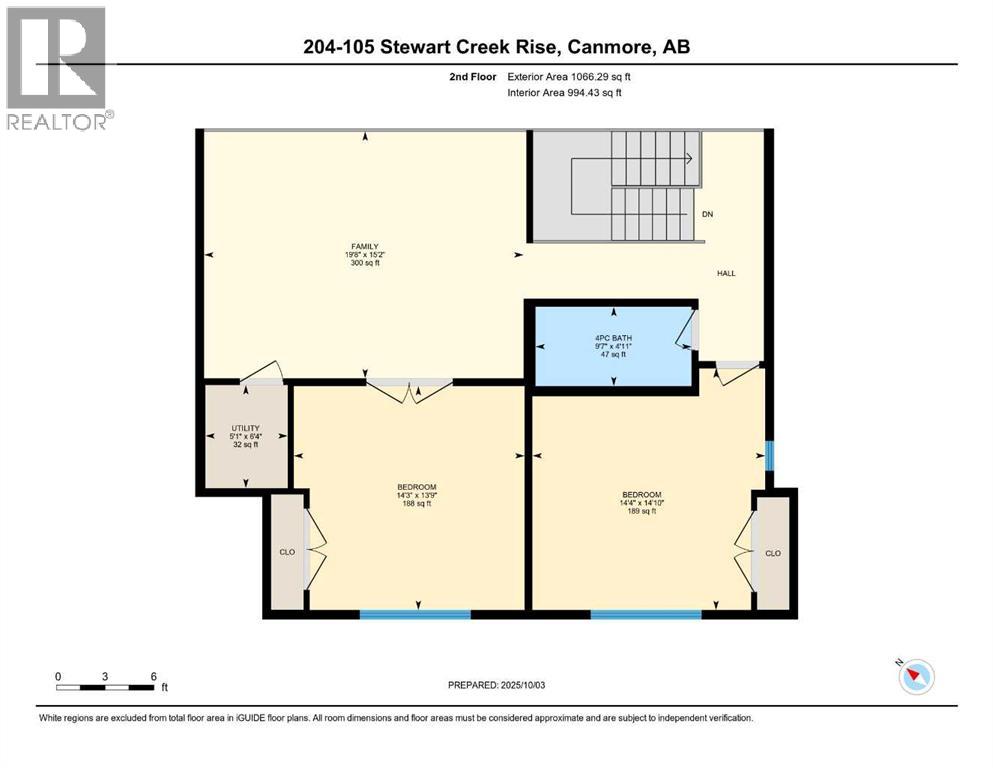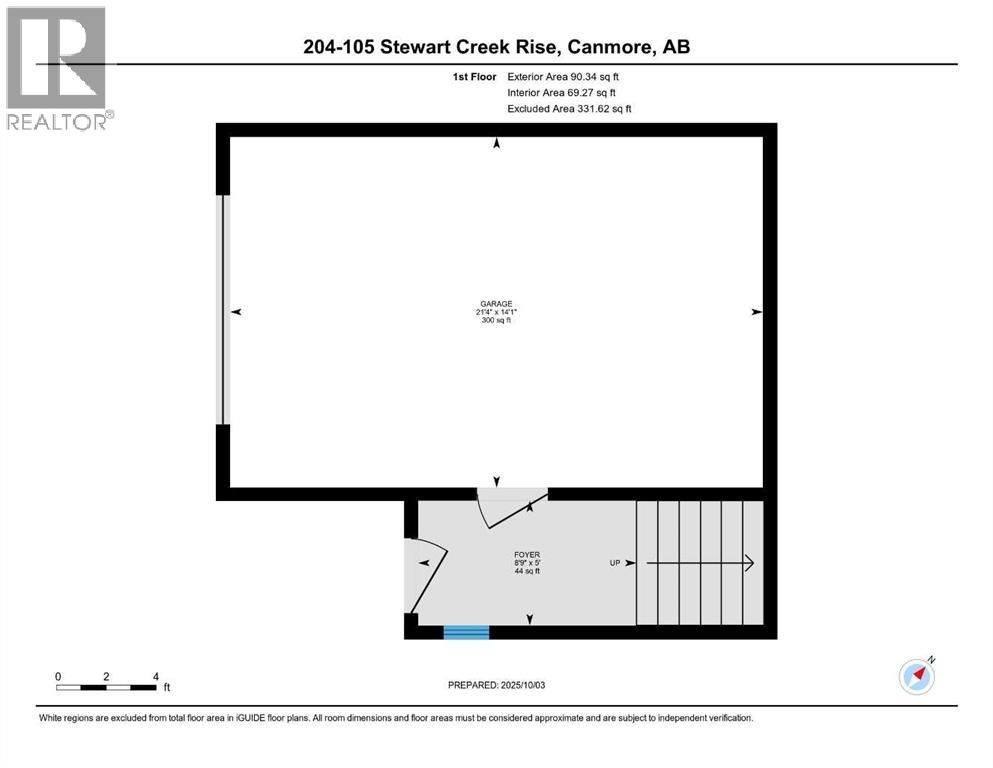204, 105 Stewart Creek Rise Sw Canmore, Alberta T1W 0J5
$1,525,000Maintenance, Common Area Maintenance, Ground Maintenance, Property Management, Reserve Fund Contributions
$489.02 Monthly
Maintenance, Common Area Maintenance, Ground Maintenance, Property Management, Reserve Fund Contributions
$489.02 MonthlyThis luxurious penthouse in the serene Three Sisters community offers an unparalleled mountain living experience, with breathtaking views from every room. Bathed in natural light through expansive floor-to-ceiling windows, the two-storey layout features soaring vaulted ceilings that create an impressive sense of space. With over 2,800 sq. ft. and two primary suites on the main level, each with a private ensuite, walk-in closet, and balcony, this home delivers both comfort and sophistication. Two large south-facing decks provide ideal spaces for relaxing or entertaining against a stunning mountain backdrop. Low condo fees and a quiet, well-maintained complex make this residence a rare opportunity. Additional highlights include ample storage, an attached garage, and a spacious kitchen with premium Monogram appliances, perfect for daily living or hosting in style. (id:57810)
Property Details
| MLS® Number | A2262139 |
| Property Type | Single Family |
| Community Name | Three Sisters |
| Amenities Near By | Park, Playground, Schools |
| Community Features | Pets Allowed |
| Features | Closet Organizers, No Animal Home, No Smoking Home, Gas Bbq Hookup, Parking |
| Parking Space Total | 2 |
| Plan | 1112833 |
| Structure | Deck |
| View Type | View |
Building
| Bathroom Total | 4 |
| Bedrooms Above Ground | 4 |
| Bedrooms Total | 4 |
| Appliances | Washer, Refrigerator, Cooktop - Gas, Dishwasher, Dryer, Garburator, Microwave Range Hood Combo, Oven - Built-in, Window Coverings |
| Basement Type | None |
| Constructed Date | 2018 |
| Construction Style Attachment | Attached |
| Cooling Type | None |
| Exterior Finish | Stone, Stucco |
| Fireplace Present | Yes |
| Fireplace Total | 1 |
| Flooring Type | Ceramic Tile, Hardwood |
| Foundation Type | Poured Concrete |
| Half Bath Total | 1 |
| Heating Fuel | Natural Gas |
| Heating Type | Forced Air |
| Stories Total | 3 |
| Size Interior | 2,838 Ft2 |
| Total Finished Area | 2838 Sqft |
| Type | Row / Townhouse |
Parking
| Parking Pad | |
| Attached Garage | 1 |
Land
| Acreage | No |
| Fence Type | Not Fenced |
| Land Amenities | Park, Playground, Schools |
| Landscape Features | Landscaped |
| Size Total Text | Unknown |
| Zoning Description | R3 |
Rooms
| Level | Type | Length | Width | Dimensions |
|---|---|---|---|---|
| Lower Level | Foyer | 8.75 Ft x 5.00 Ft | ||
| Main Level | Bedroom | 14.25 Ft x 13.75 Ft | ||
| Main Level | Primary Bedroom | 19.50 Ft x 15.75 Ft | ||
| Main Level | 3pc Bathroom | .00 Ft x .00 Ft | ||
| Main Level | 2pc Bathroom | .00 Ft x .00 Ft | ||
| Main Level | Living Room | 18.00 Ft x 23.75 Ft | ||
| Main Level | Kitchen | 7.83 Ft x 16.25 Ft | ||
| Main Level | Dining Room | 11.25 Ft x 16.25 Ft | ||
| Main Level | Other | 7.08 Ft x 6.75 Ft | ||
| Main Level | Primary Bedroom | 20.83 Ft x 15.58 Ft | ||
| Main Level | 4pc Bathroom | .00 Ft x .00 Ft | ||
| Main Level | Other | 5.92 Ft x 16.08 Ft | ||
| Main Level | Other | 13.08 Ft x 16.50 Ft | ||
| Upper Level | Bedroom | 14.33 Ft x 14.83 Ft | ||
| Upper Level | Family Room | 19.67 Ft x 15.17 Ft | ||
| Upper Level | Furnace | 5.08 Ft x 6.33 Ft | ||
| Upper Level | 4pc Bathroom | .00 Ft x .00 Ft |
https://www.realtor.ca/real-estate/28952326/204-105-stewart-creek-rise-sw-canmore-three-sisters
Contact Us
Contact us for more information
