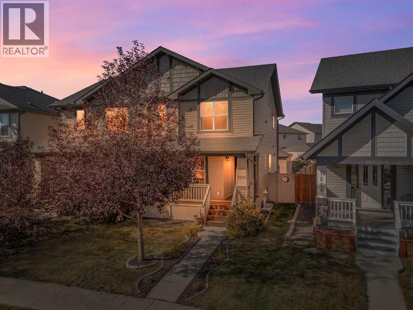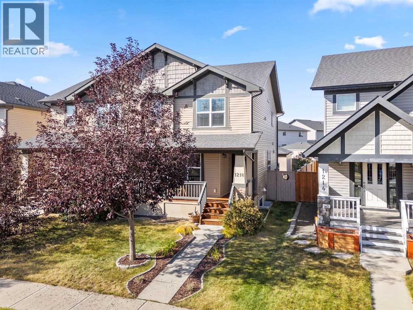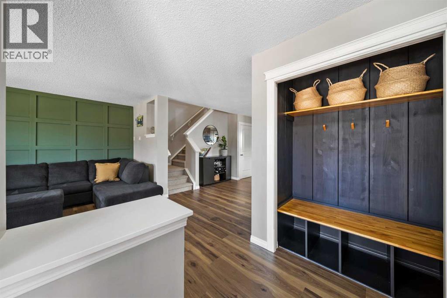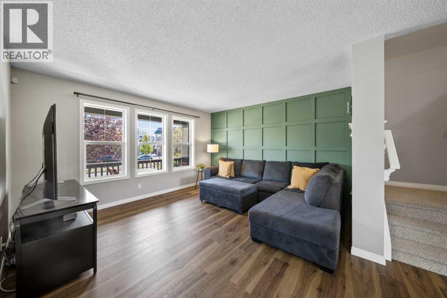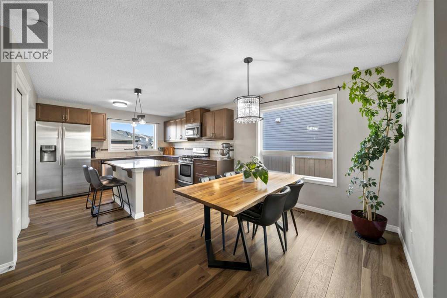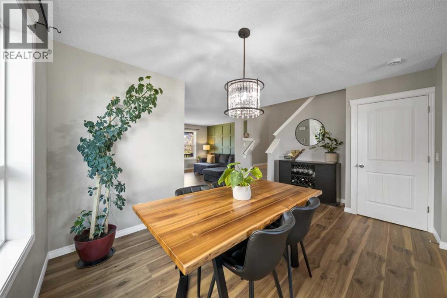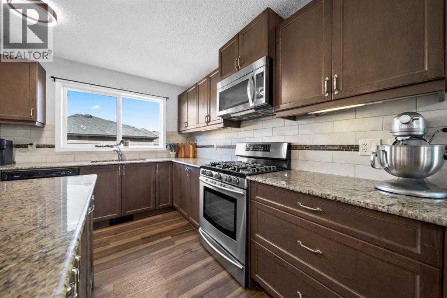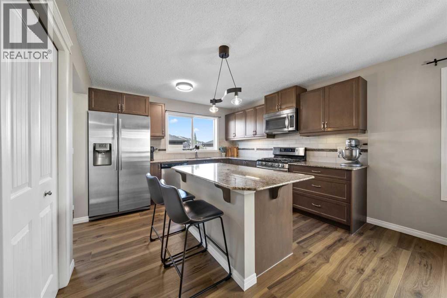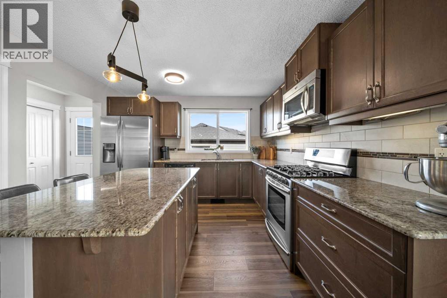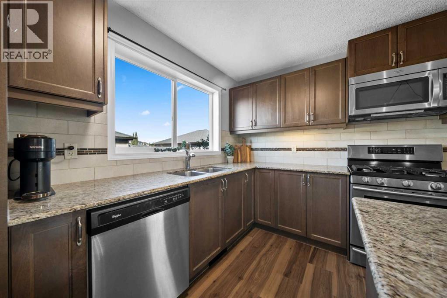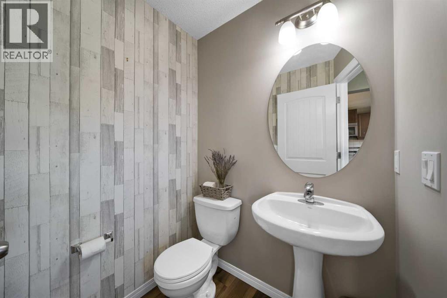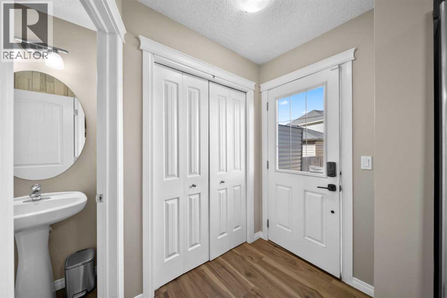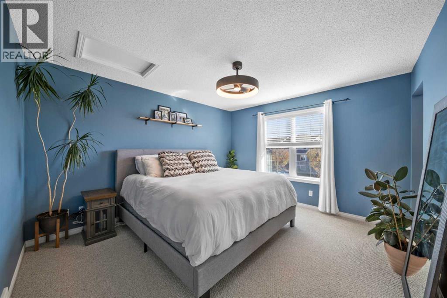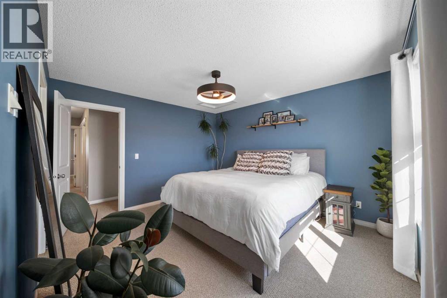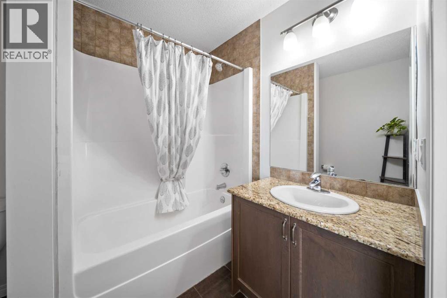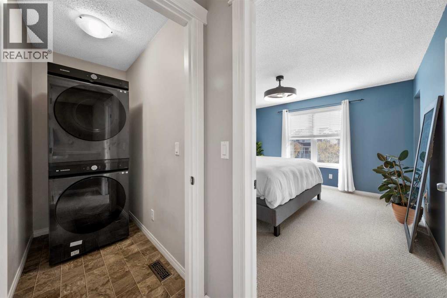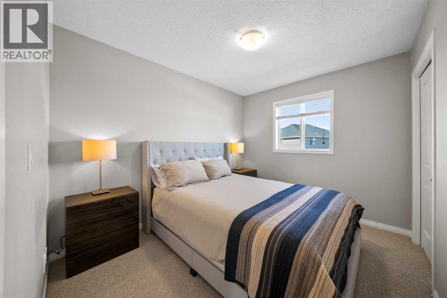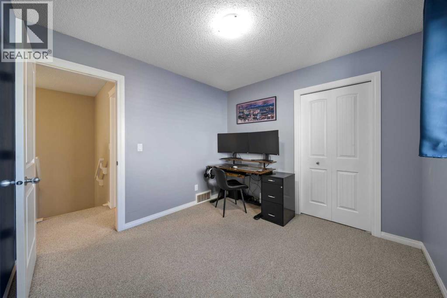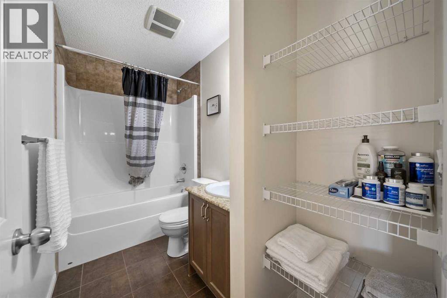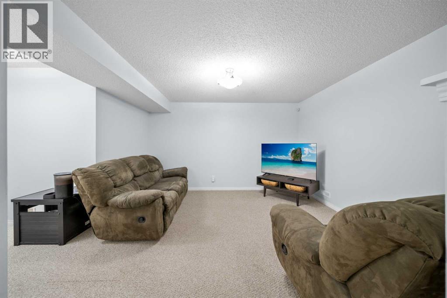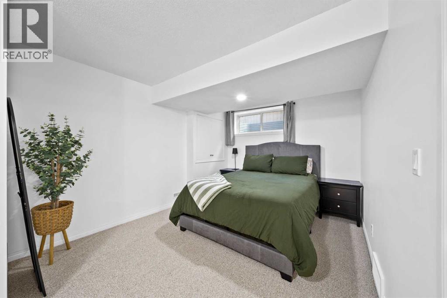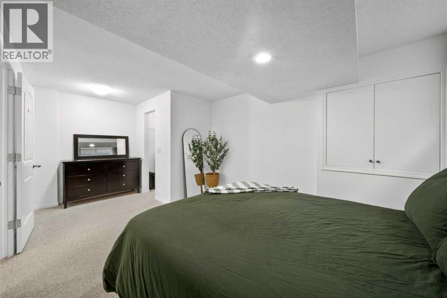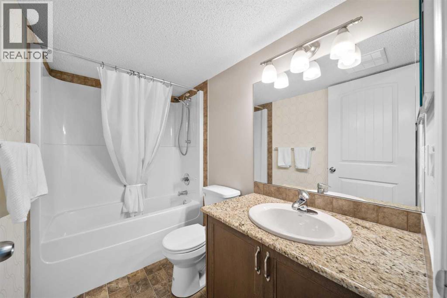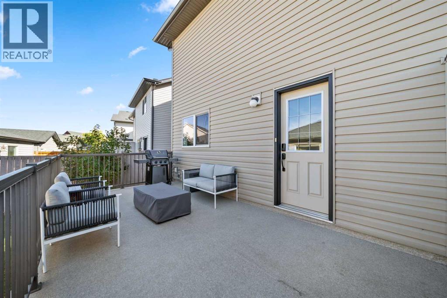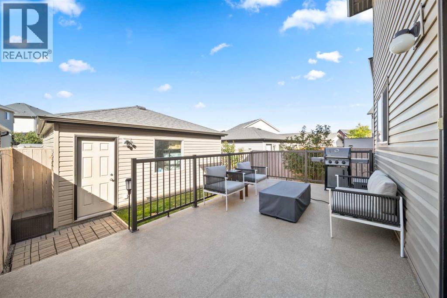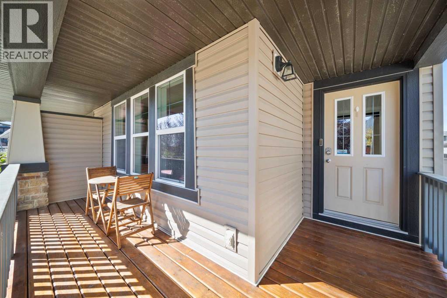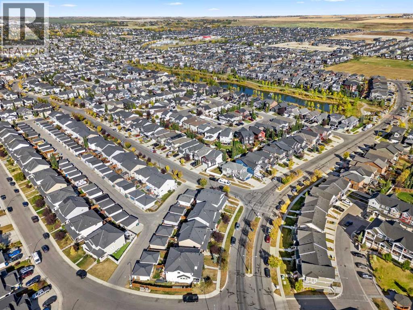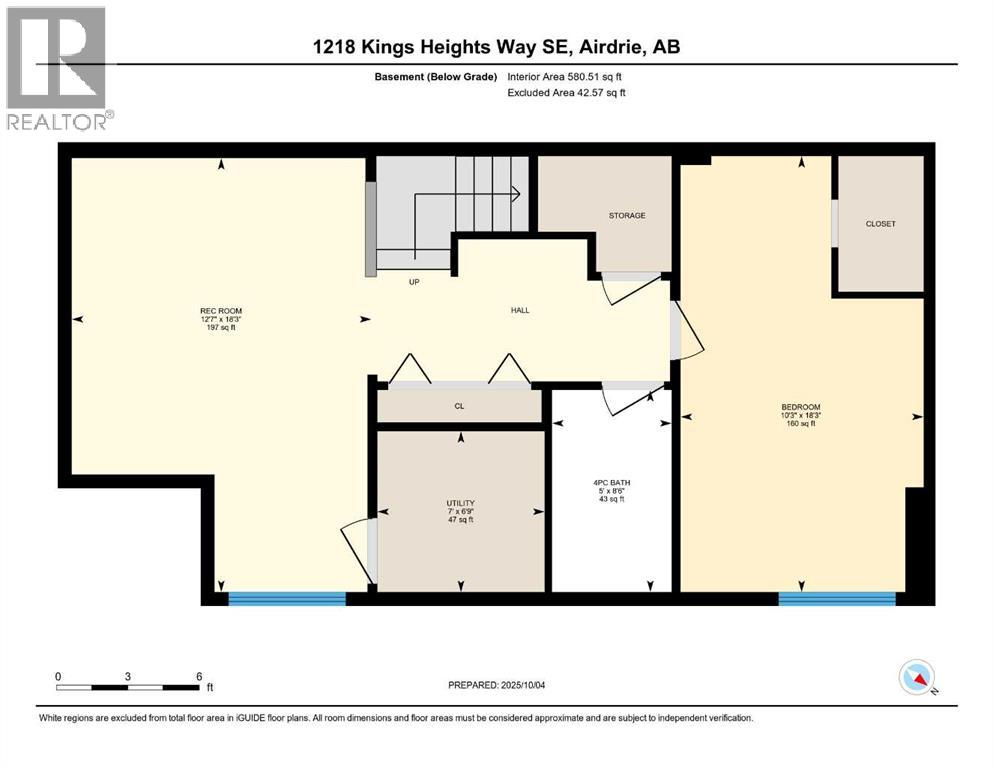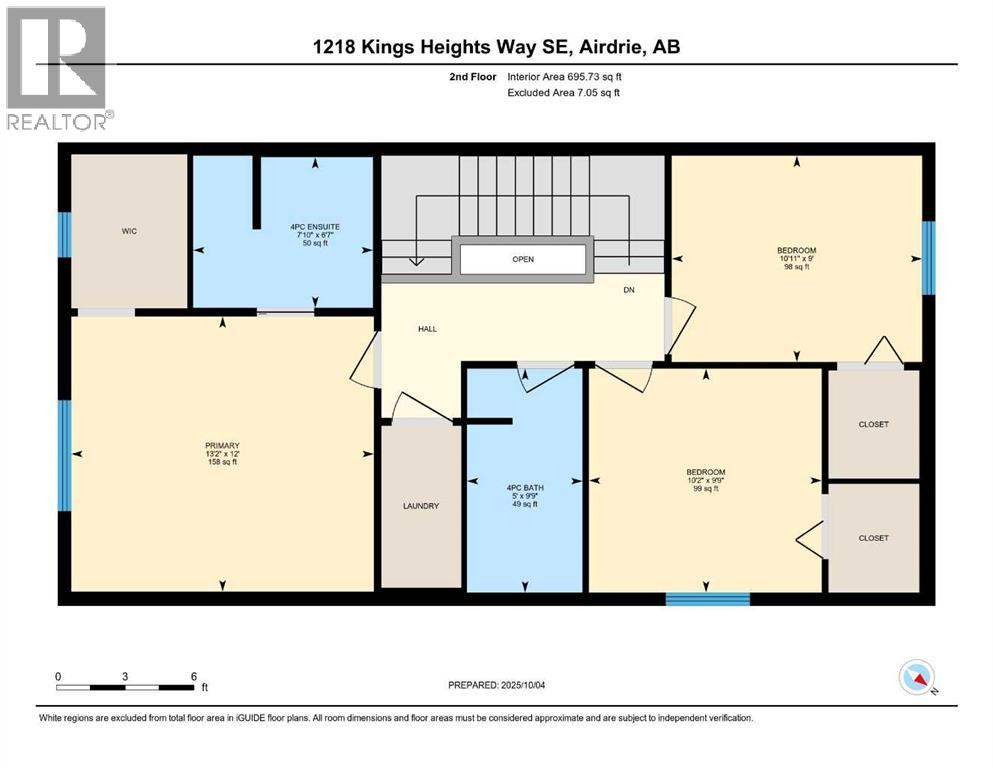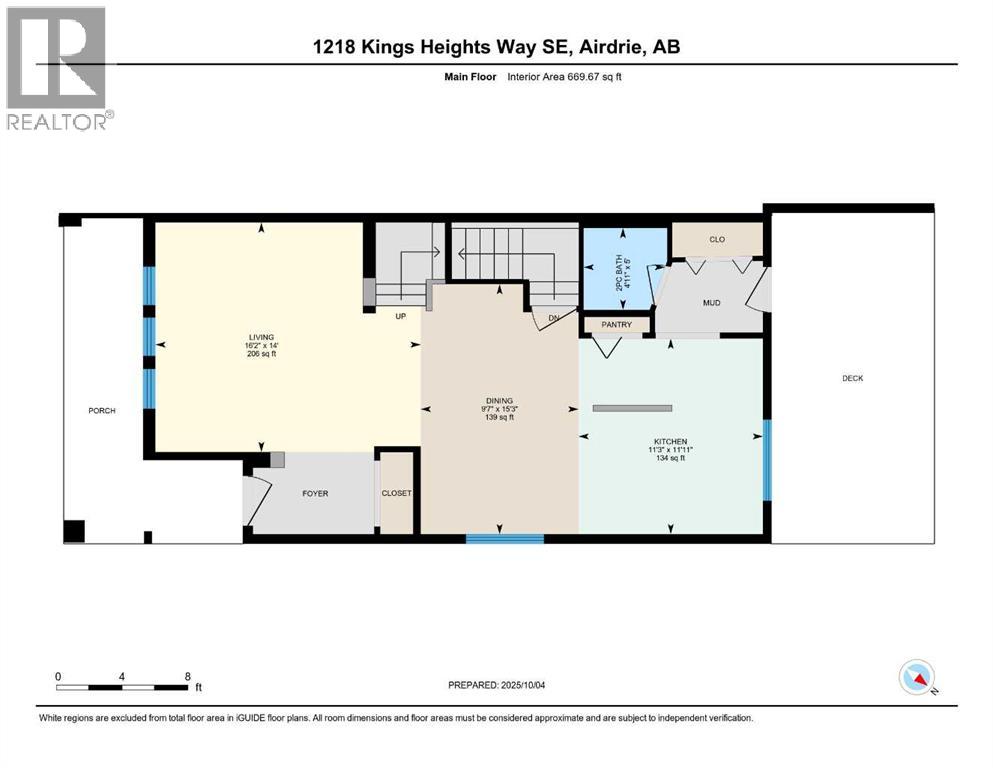4 Bedroom
4 Bathroom
1,365 ft2
None
Forced Air
Landscaped
$529,900
(**CLICK on 3D ICON and MOVIE REEL ICON ABOVE FOR VIRTUAL TOURS**) IMMACULATE, Open concept, Family Friendly, 4 BEDROOM, 3.5 BATHROOMS, Double detached garage and turnkey ready! Granite countertops, Stainless Steel Appliances highlight the well appointed kitchen. NEW Luxury vinyl plank flooring throughout the main floor gives it a warm and spacious feel. Sunny front porch for morning coffee AND a natural gas line to a very spacious backyard deck perfect for hosting barbecues?...YES.... this gem of a property offers all of that and more!! Warm, welcoming and made for entertaining all your family and friends... this conveniently located home was MADE FOR YOU! (id:57810)
Property Details
|
MLS® Number
|
A2261738 |
|
Property Type
|
Single Family |
|
Neigbourhood
|
Kings Heights |
|
Community Name
|
King's Heights |
|
Amenities Near By
|
Park, Playground, Schools, Shopping, Water Nearby |
|
Community Features
|
Lake Privileges |
|
Features
|
Back Lane, Pvc Window, Closet Organizers, Parking |
|
Parking Space Total
|
2 |
|
Plan
|
1112688 |
|
Structure
|
Deck |
Building
|
Bathroom Total
|
4 |
|
Bedrooms Above Ground
|
3 |
|
Bedrooms Below Ground
|
1 |
|
Bedrooms Total
|
4 |
|
Appliances
|
Refrigerator, Gas Stove(s), Dishwasher, Microwave Range Hood Combo, Window Coverings, Washer & Dryer |
|
Basement Development
|
Finished |
|
Basement Type
|
Full (finished) |
|
Constructed Date
|
2012 |
|
Construction Material
|
Wood Frame |
|
Construction Style Attachment
|
Semi-detached |
|
Cooling Type
|
None |
|
Flooring Type
|
Carpeted, Ceramic Tile, Vinyl Plank |
|
Foundation Type
|
Poured Concrete |
|
Half Bath Total
|
1 |
|
Heating Type
|
Forced Air |
|
Stories Total
|
2 |
|
Size Interior
|
1,365 Ft2 |
|
Total Finished Area
|
1365.4 Sqft |
|
Type
|
Duplex |
Parking
Land
|
Acreage
|
No |
|
Fence Type
|
Fence |
|
Land Amenities
|
Park, Playground, Schools, Shopping, Water Nearby |
|
Landscape Features
|
Landscaped |
|
Size Depth
|
33.21 M |
|
Size Frontage
|
7.3 M |
|
Size Irregular
|
270.90 |
|
Size Total
|
270.9 M2|0-4,050 Sqft |
|
Size Total Text
|
270.9 M2|0-4,050 Sqft |
|
Zoning Description
|
R2 |
Rooms
| Level |
Type |
Length |
Width |
Dimensions |
|
Lower Level |
Recreational, Games Room |
|
|
12.58 Ft x 18.25 Ft |
|
Lower Level |
Bedroom |
|
|
10.25 Ft x 18.25 Ft |
|
Lower Level |
4pc Bathroom |
|
|
5.00 Ft x 8.50 Ft |
|
Lower Level |
Furnace |
|
|
7.00 Ft x 6.75 Ft |
|
Main Level |
Kitchen |
|
|
11.25 Ft x 11.92 Ft |
|
Main Level |
Dining Room |
|
|
9.58 Ft x 15.25 Ft |
|
Main Level |
Living Room |
|
|
16.17 Ft x 14.00 Ft |
|
Main Level |
2pc Bathroom |
|
|
4.92 Ft x 5.00 Ft |
|
Upper Level |
Primary Bedroom |
|
|
13.17 Ft x 12.00 Ft |
|
Upper Level |
4pc Bathroom |
|
|
7.83 Ft x 6.58 Ft |
|
Upper Level |
Bedroom |
|
|
10.92 Ft x 9.00 Ft |
|
Upper Level |
Bedroom |
|
|
10.17 Ft x 9.75 Ft |
|
Upper Level |
4pc Bathroom |
|
|
5.00 Ft x 9.75 Ft |
https://www.realtor.ca/real-estate/28953207/1218-kings-heights-way-se-airdrie-kings-heights
