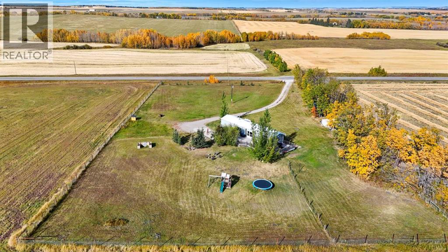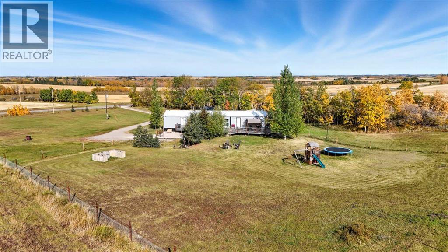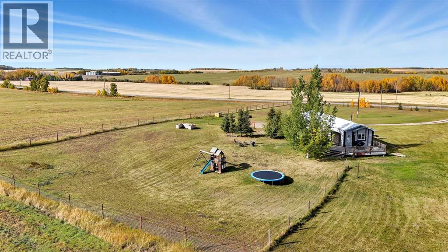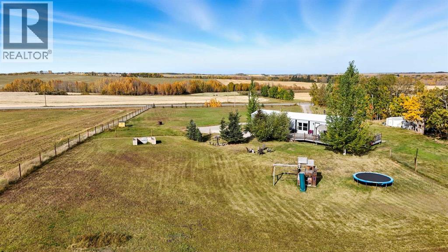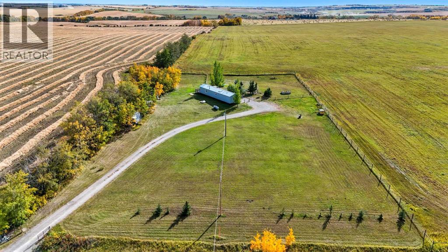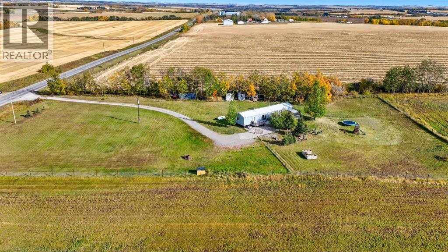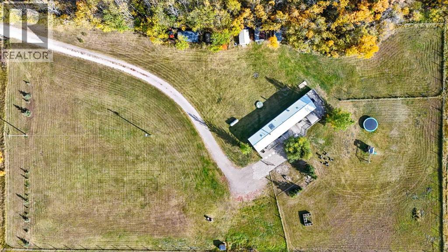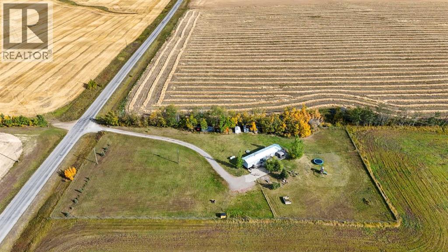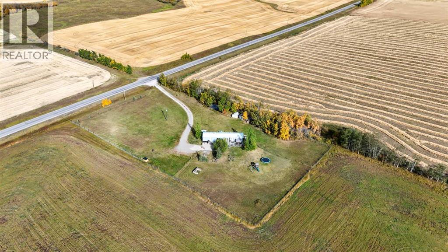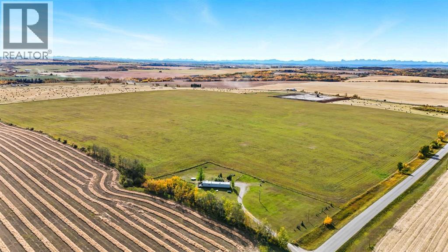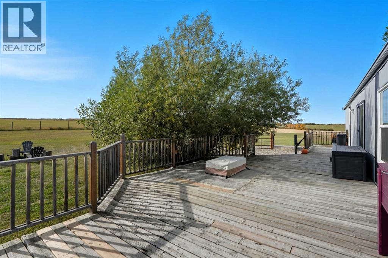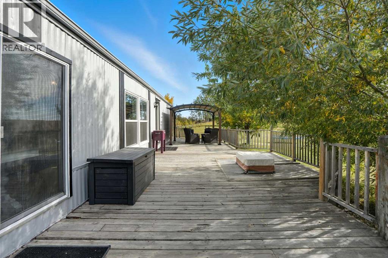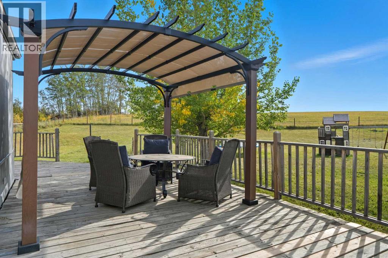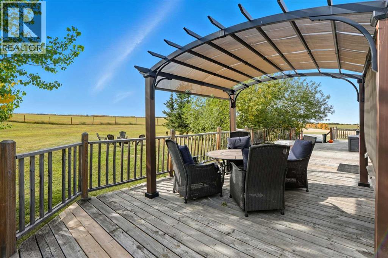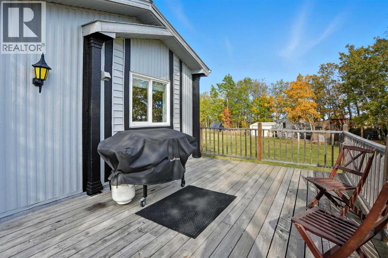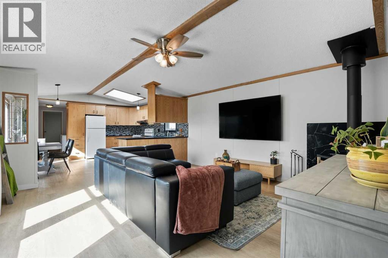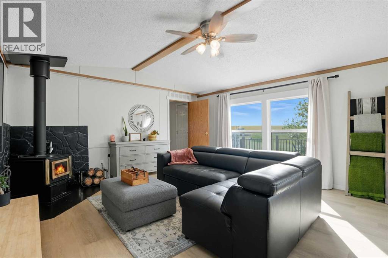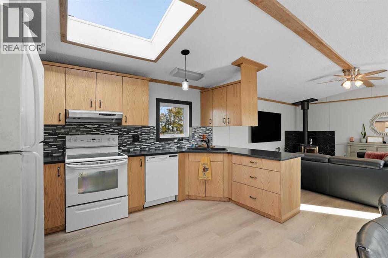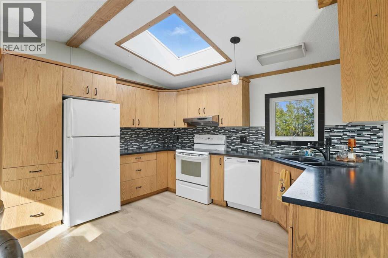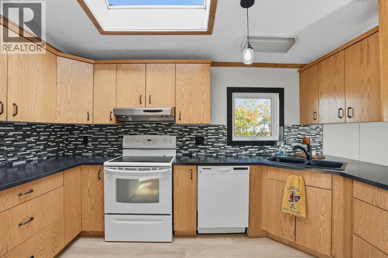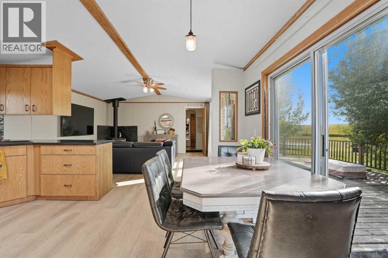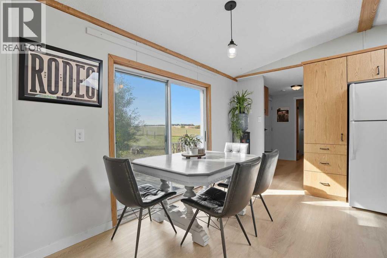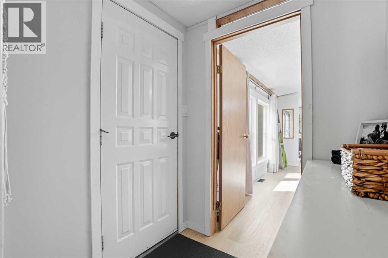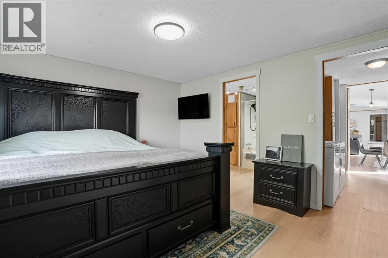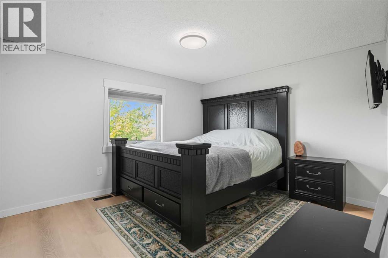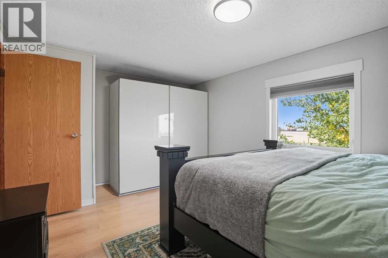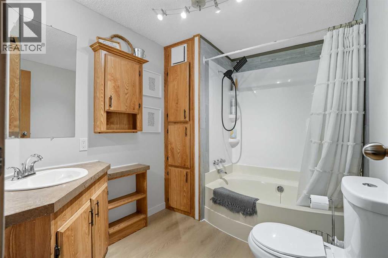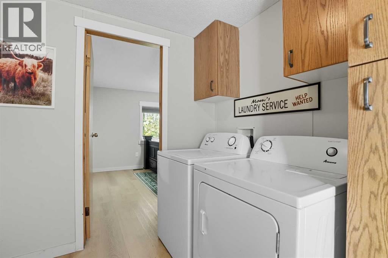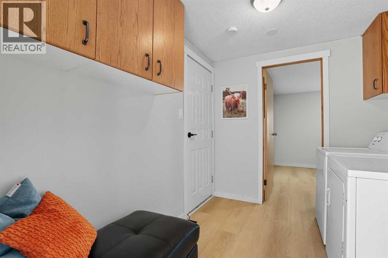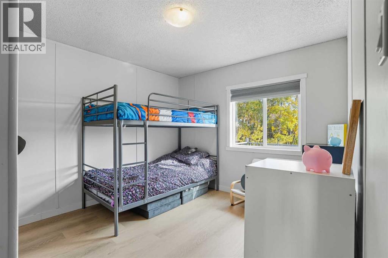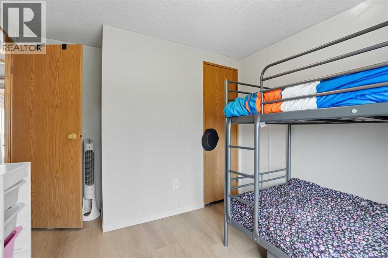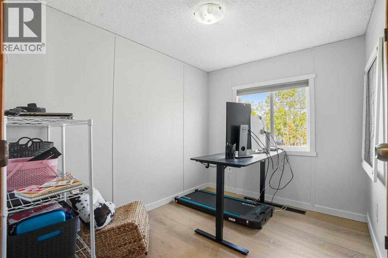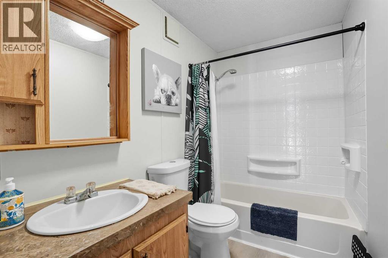3 Bedroom
2 Bathroom
1,130 ft2
Bungalow
Fireplace
None
Forced Air
Acreage
$520,000
Motivated Seller's!! Your dream of peaceful, scenic countryside living is wonderfully attainable with this lovely home, situated on 2.5 acres just 40 minutes from Calgary's North end! Also 23 minutes to Carstairs and just 7 to Cremona. Enjoy the beautiful views and the great outdoors on your own vast property! Inside the thoughtfully updated home, the open main living space feels bright and airy, with vaulted ceiling, skylight, and every window has a beautiful view! The kitchen is open to the dining space, with patio doors leading out to the deck that runs nearly the full length of the home! The living room has a cozy wood stove (cleaned including chimney, painted, recent WETT inspection). The primary bedroom is conveniently located by the laundry space, and features a spacious full en suite! On the other side of the main living area, a 2nd full bath serves the 2 secondary bedrooms. Updates by the current owners include: interior and exterior paint, all new flooring, baseboards, toilets, showerheads, and added insulation underneath. Updates noted by previous owner: hot water tank (2023), forced air furnace, 100 amp electrical panel, washer/dryer, new windows. The metal shed, chicken coop, gazebo, tent shelter, play structure, and trampoline are all included! (id:57810)
Property Details
|
MLS® Number
|
A2262305 |
|
Property Type
|
Single Family |
|
Neigbourhood
|
Garfield |
|
Features
|
No Neighbours Behind, No Smoking Home, Gazebo |
|
Parking Space Total
|
10 |
|
Plan
|
2111825 |
|
Structure
|
Deck |
|
View Type
|
View |
Building
|
Bathroom Total
|
2 |
|
Bedrooms Above Ground
|
3 |
|
Bedrooms Total
|
3 |
|
Appliances
|
Washer, Refrigerator, Dishwasher, Stove, Dryer, Hood Fan, Window Coverings |
|
Architectural Style
|
Bungalow |
|
Basement Type
|
None |
|
Constructed Date
|
1987 |
|
Construction Style Attachment
|
Detached |
|
Cooling Type
|
None |
|
Exterior Finish
|
Metal |
|
Fireplace Present
|
Yes |
|
Fireplace Total
|
1 |
|
Flooring Type
|
Vinyl Plank |
|
Foundation Type
|
Block |
|
Heating Fuel
|
Propane |
|
Heating Type
|
Forced Air |
|
Stories Total
|
1 |
|
Size Interior
|
1,130 Ft2 |
|
Total Finished Area
|
1130 Sqft |
|
Type
|
Manufactured Home |
|
Utility Water
|
Well |
Parking
Land
|
Acreage
|
Yes |
|
Fence Type
|
Fence |
|
Sewer
|
Septic Tank |
|
Size Irregular
|
2.50 |
|
Size Total
|
2.5 Ac|2 - 4.99 Acres |
|
Size Total Text
|
2.5 Ac|2 - 4.99 Acres |
|
Zoning Description
|
12 |
Rooms
| Level |
Type |
Length |
Width |
Dimensions |
|
Main Level |
Living Room |
|
|
15.08 Ft x 15.92 Ft |
|
Main Level |
Dining Room |
|
|
6.92 Ft x 12.83 Ft |
|
Main Level |
Kitchen |
|
|
8.08 Ft x 12.83 Ft |
|
Main Level |
Foyer |
|
|
5.25 Ft x 11.00 Ft |
|
Main Level |
Primary Bedroom |
|
|
15.08 Ft x 11.08 Ft |
|
Main Level |
4pc Bathroom |
|
|
Measurements not available |
|
Main Level |
Bedroom |
|
|
9.50 Ft x 11.33 Ft |
|
Main Level |
Bedroom |
|
|
9.50 Ft x 7.75 Ft |
|
Main Level |
4pc Bathroom |
|
|
Measurements not available |
|
Main Level |
Laundry Room |
|
|
7.58 Ft x 9.00 Ft |
https://www.realtor.ca/real-estate/28953285/4041-township-road-303-rural-mountain-view-county
