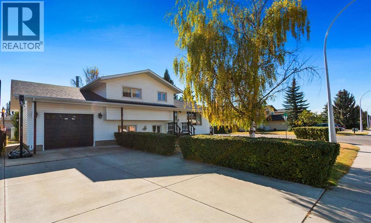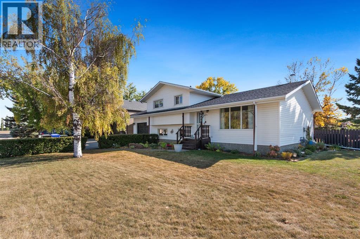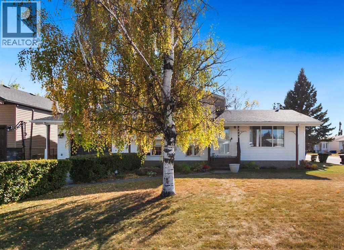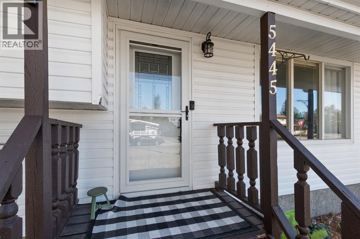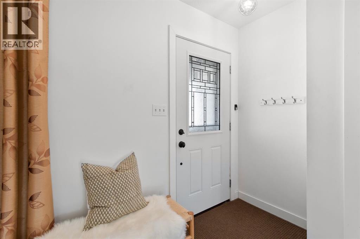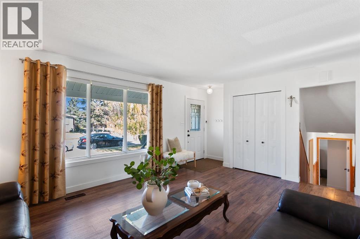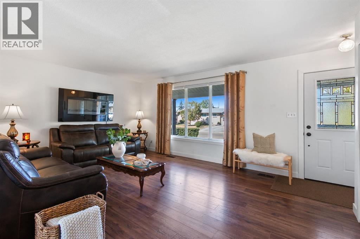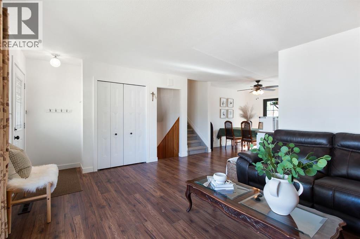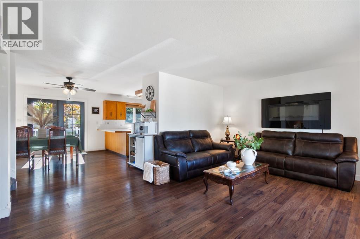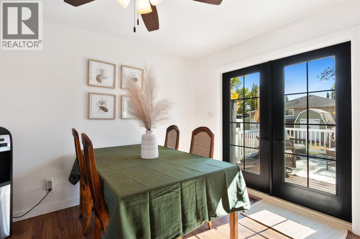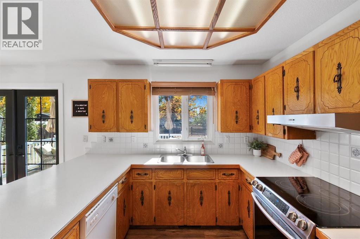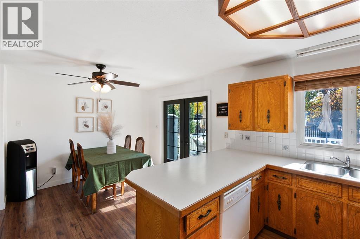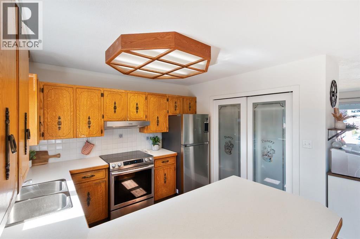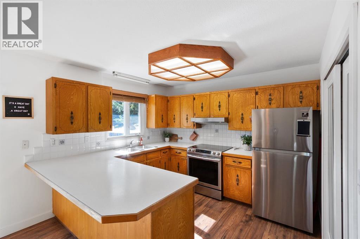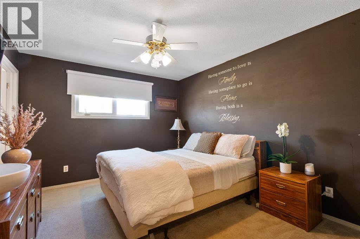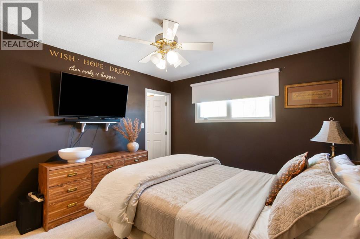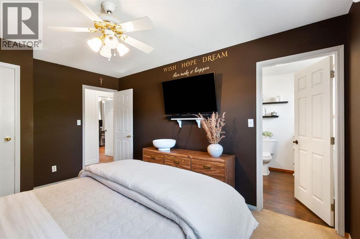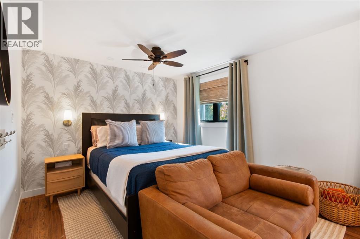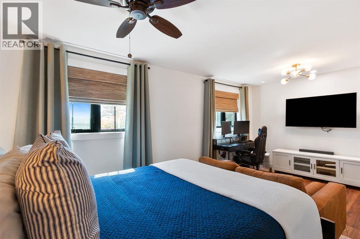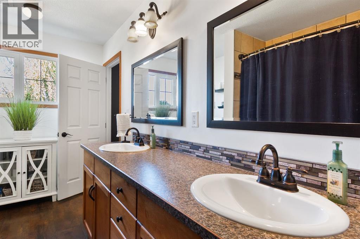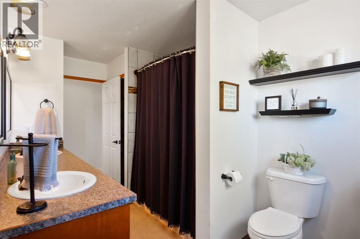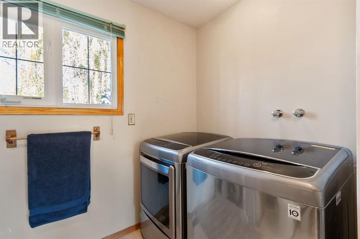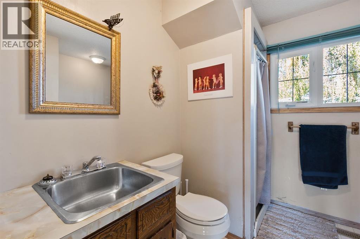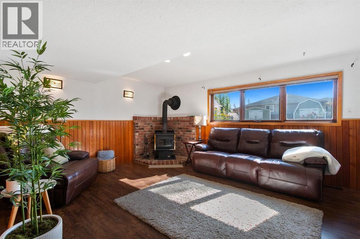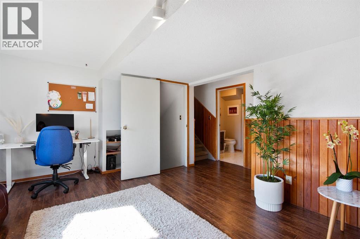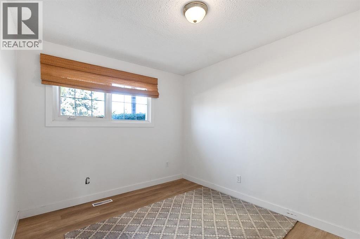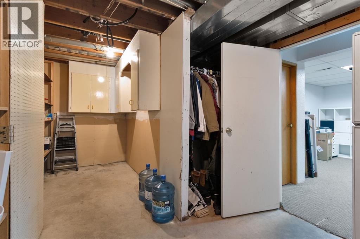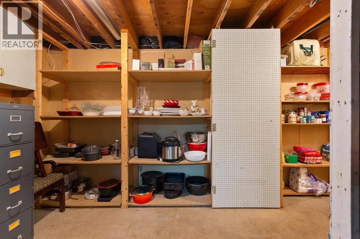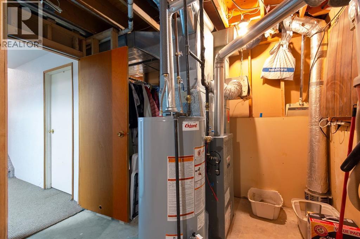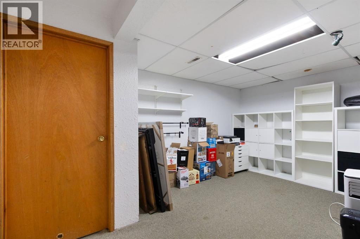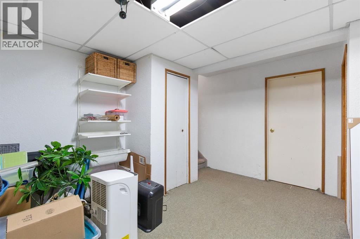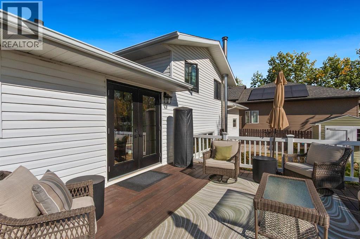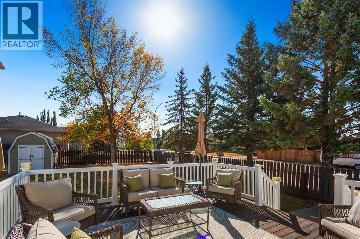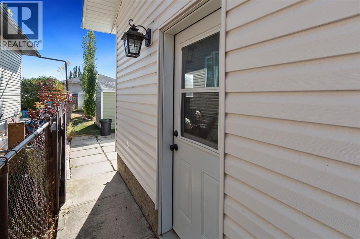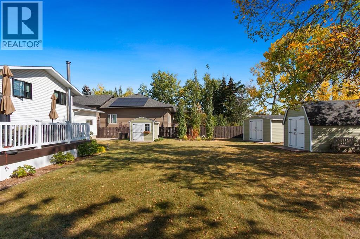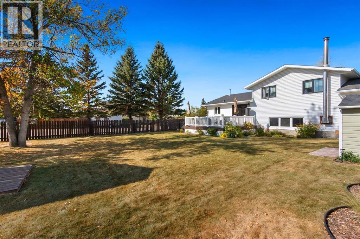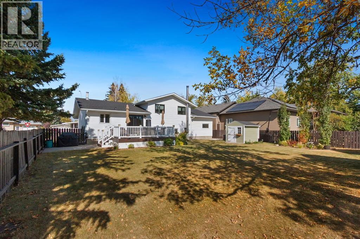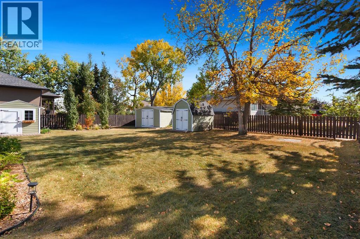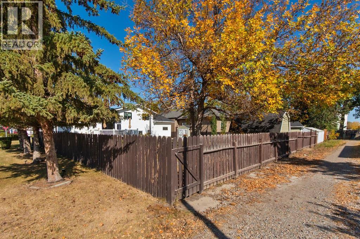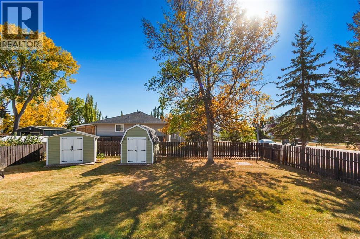3 Bedroom
2 Bathroom
1,121 ft2
4 Level
Fireplace
None
Forced Air
Landscaped
$529,900
Welcome to this inviting four-level split home, offering plenty of space and comfort for the whole family. With three bedrooms and a large open-concept design, you’ll love the seamless flow between the living room, kitchen, and dining area—perfect for both everyday living and entertaining. The lower level boasts a huge recreation room complete with a cozy wood-burning woodstove, creating the ideal spot to gather on cool evenings. Outside, enjoy a fully fenced, private lot—a great space for kids, pets, or quiet relaxation. This property combines charm, functionality, and privacy. A must-see home that you can view with your favourite Realtor! (id:57810)
Property Details
|
MLS® Number
|
A2260717 |
|
Property Type
|
Single Family |
|
Amenities Near By
|
Park, Playground, Recreation Nearby, Schools, Shopping |
|
Features
|
No Smoking Home |
|
Parking Space Total
|
3 |
|
Plan
|
7911436 |
|
Structure
|
Deck |
Building
|
Bathroom Total
|
2 |
|
Bedrooms Above Ground
|
2 |
|
Bedrooms Below Ground
|
1 |
|
Bedrooms Total
|
3 |
|
Appliances
|
Refrigerator, Dishwasher, Stove, Hood Fan, Window Coverings, Garage Door Opener, Washer & Dryer |
|
Architectural Style
|
4 Level |
|
Basement Development
|
Finished |
|
Basement Type
|
Full (finished) |
|
Constructed Date
|
1981 |
|
Construction Material
|
Wood Frame |
|
Construction Style Attachment
|
Detached |
|
Cooling Type
|
None |
|
Exterior Finish
|
Vinyl Siding |
|
Fireplace Present
|
Yes |
|
Fireplace Total
|
1 |
|
Flooring Type
|
Carpeted, Hardwood, Laminate |
|
Foundation Type
|
Poured Concrete |
|
Heating Fuel
|
Natural Gas |
|
Heating Type
|
Forced Air |
|
Size Interior
|
1,121 Ft2 |
|
Total Finished Area
|
1121.19 Sqft |
|
Type
|
House |
Parking
Land
|
Acreage
|
No |
|
Fence Type
|
Fence |
|
Land Amenities
|
Park, Playground, Recreation Nearby, Schools, Shopping |
|
Landscape Features
|
Landscaped |
|
Size Depth
|
38.1 M |
|
Size Frontage
|
19.81 M |
|
Size Irregular
|
8125.00 |
|
Size Total
|
8125 Sqft|7,251 - 10,889 Sqft |
|
Size Total Text
|
8125 Sqft|7,251 - 10,889 Sqft |
|
Zoning Description
|
R1 |
Rooms
| Level |
Type |
Length |
Width |
Dimensions |
|
Second Level |
5pc Bathroom |
|
|
.00 Ft x .00 Ft |
|
Second Level |
Bedroom |
|
|
11.00 Ft x 14.25 Ft |
|
Second Level |
Primary Bedroom |
|
|
18.75 Ft x 10.67 Ft |
|
Basement |
Recreational, Games Room |
|
|
12.67 Ft x 15.58 Ft |
|
Basement |
Storage |
|
|
19.17 Ft x 10.50 Ft |
|
Basement |
Furnace |
|
|
9.42 Ft x 19.50 Ft |
|
Lower Level |
3pc Bathroom |
|
|
.00 Ft x .00 Ft |
|
Lower Level |
Bedroom |
|
|
9.17 Ft x 12.08 Ft |
|
Lower Level |
Family Room |
|
|
18.75 Ft x 13.92 Ft |
|
Main Level |
Dining Room |
|
|
10.25 Ft x 10.58 Ft |
|
Main Level |
Kitchen |
|
|
8.83 Ft x 10.75 Ft |
|
Main Level |
Living Room |
|
|
19.08 Ft x 15.92 Ft |
https://www.realtor.ca/real-estate/28932918/5445-56-street-olds
