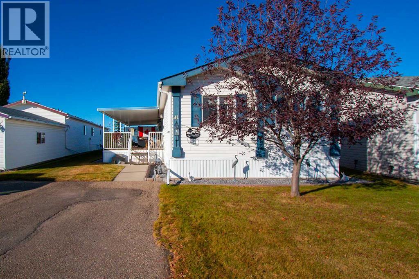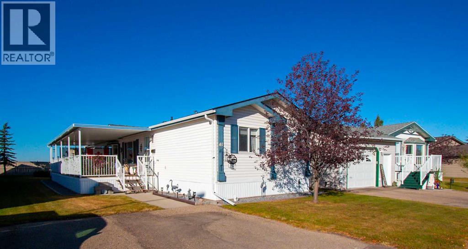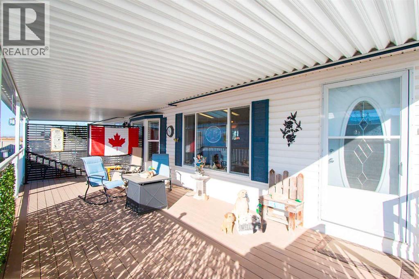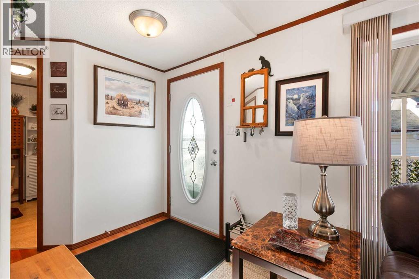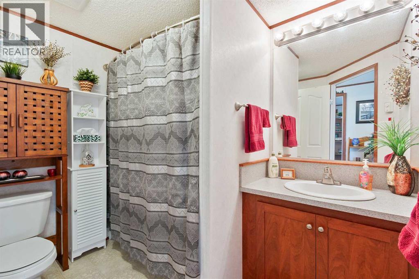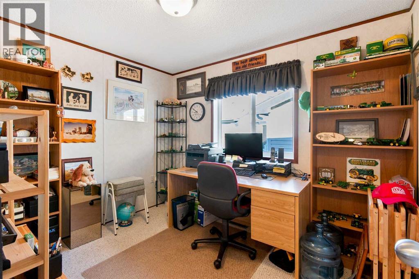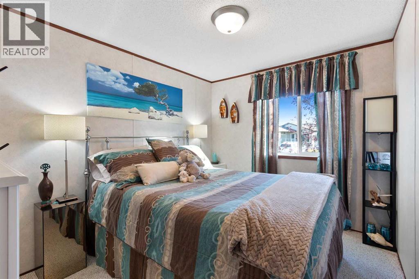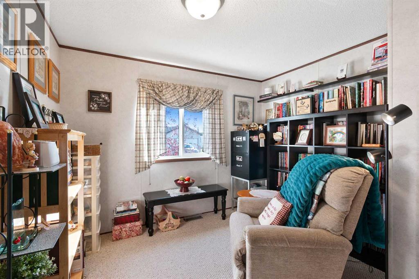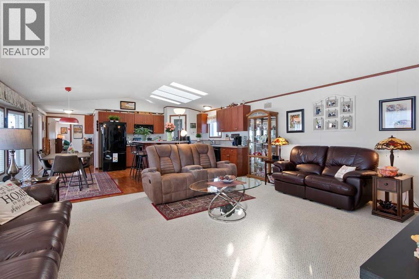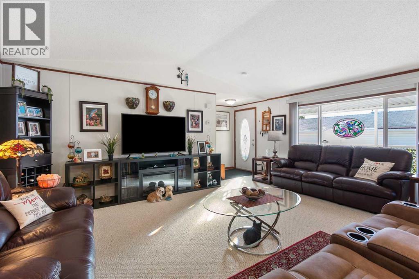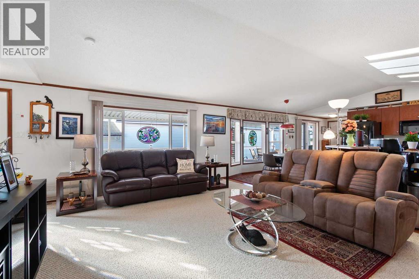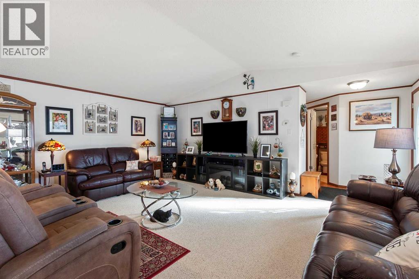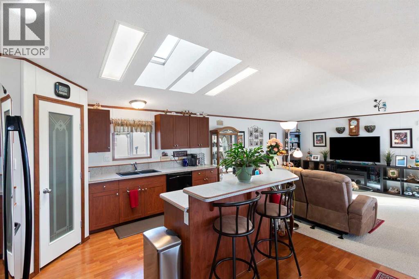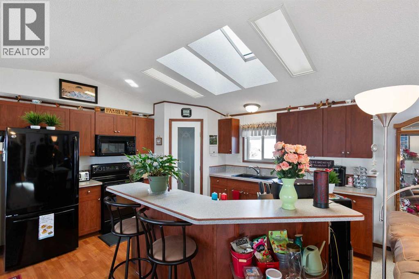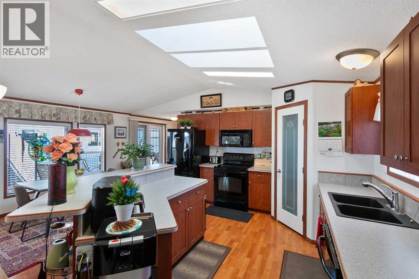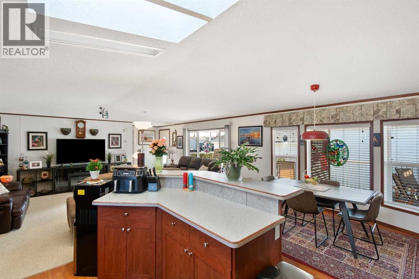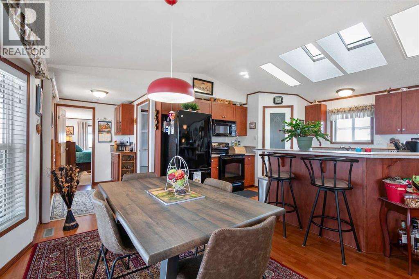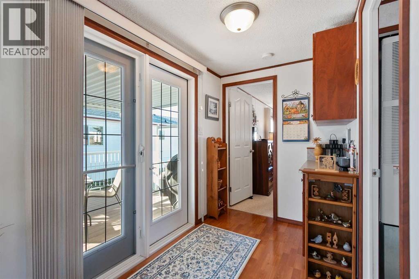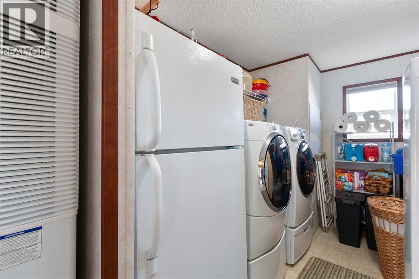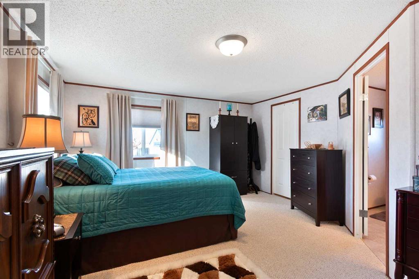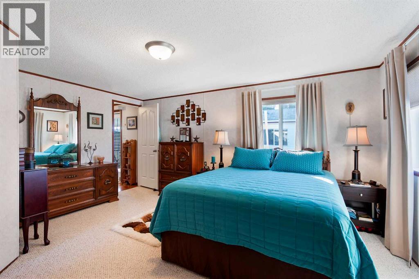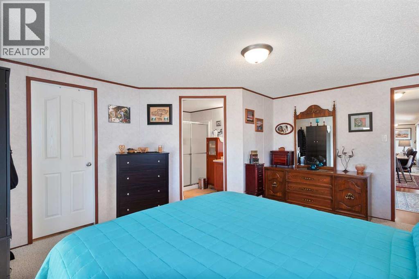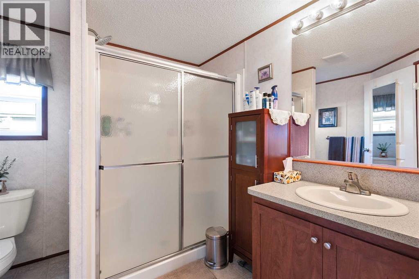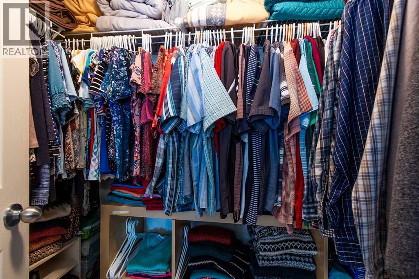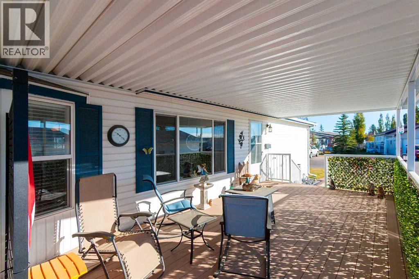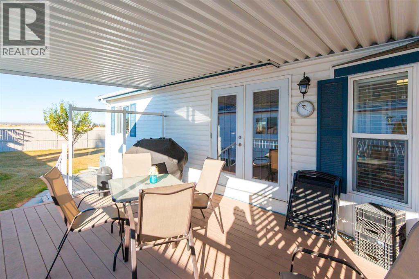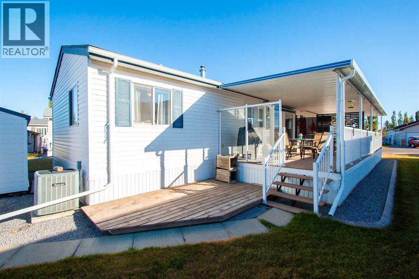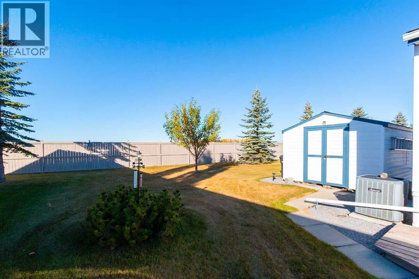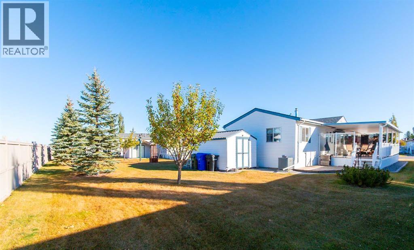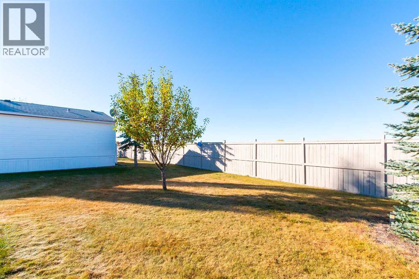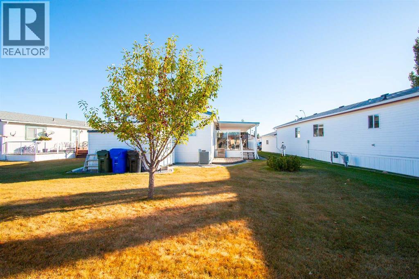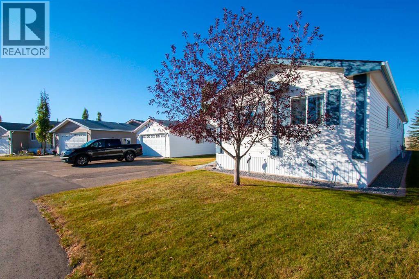4 Bedroom
2 Bathroom
1,493 ft2
Mobile Home
Central Air Conditioning
Forced Air
$219,900
Move-In Ready 4-Bedroom Home in Silver Lynx Mobile Home Park!Welcome to this spacious and well-maintained 1,493 sq. ft. double-wide mobile home, perfectly situated in the desirable Silver Lynx Mobile Home Park. Offering 4 bedrooms, a 4-piece main bathroom, and a 3-piece ensuite off the primary bedroom. The bright, open kitchen features a skylight, pantry, and ample counter space — perfect for cooking and entertaining. The primary suite includes a walk-in closet and a private ensuite, providing a comfortable retreat. Step outside to enjoy the large covered deck with low-maintenance decking and railing, ideal for relaxing or hosting guests. The nicely landscaped yard includes a handy storage shed and west-facing views to enjoy beautiful sunsets. There's also potential to build a garage if desired. This home is move-in ready and offers both comfort and convenience in a well-kept community. (id:57810)
Property Details
|
MLS® Number
|
A2262231 |
|
Property Type
|
Single Family |
|
Amenities Near By
|
Schools, Shopping |
|
Community Features
|
Pets Allowed With Restrictions, Age Restrictions |
|
Parking Space Total
|
2 |
|
Structure
|
Deck, See Remarks |
Building
|
Bathroom Total
|
2 |
|
Bedrooms Above Ground
|
4 |
|
Bedrooms Total
|
4 |
|
Appliances
|
Refrigerator, Dishwasher, Stove, Microwave, Washer & Dryer |
|
Architectural Style
|
Mobile Home |
|
Constructed Date
|
2007 |
|
Cooling Type
|
Central Air Conditioning |
|
Flooring Type
|
Carpeted, Laminate, Linoleum |
|
Heating Type
|
Forced Air |
|
Stories Total
|
1 |
|
Size Interior
|
1,493 Ft2 |
|
Total Finished Area
|
1493 Sqft |
|
Type
|
Mobile Home |
Parking
Land
|
Acreage
|
No |
|
Land Amenities
|
Schools, Shopping |
|
Size Total Text
|
Mobile Home Pad (mhp) |
Rooms
| Level |
Type |
Length |
Width |
Dimensions |
|
Main Level |
3pc Bathroom |
|
|
9.17 Ft x 8.50 Ft |
|
Main Level |
4pc Bathroom |
|
|
6.75 Ft x 8.58 Ft |
|
Main Level |
Bedroom |
|
|
10.17 Ft x 9.92 Ft |
|
Main Level |
Bedroom |
|
|
8.42 Ft x 13.42 Ft |
|
Main Level |
Bedroom |
|
|
8.42 Ft x 9.67 Ft |
|
Main Level |
Dining Room |
|
|
6.58 Ft x 11.75 Ft |
|
Main Level |
Kitchen |
|
|
13.08 Ft x 12.83 Ft |
|
Main Level |
Laundry Room |
|
|
12.83 Ft x 6.83 Ft |
|
Main Level |
Living Room |
|
|
18.83 Ft x 15.33 Ft |
|
Main Level |
Other |
|
|
5.75 Ft x 8.33 Ft |
|
Main Level |
Primary Bedroom |
|
|
13.67 Ft x 15.75 Ft |
https://www.realtor.ca/real-estate/28952560/41-5210-65-avenue-olds
