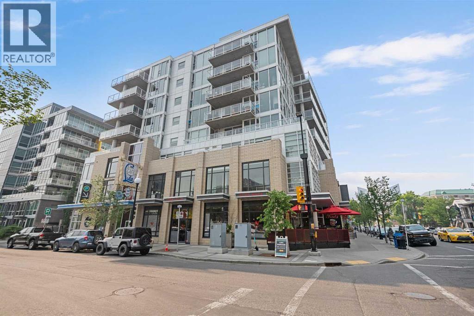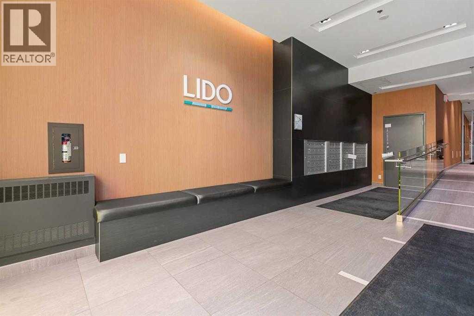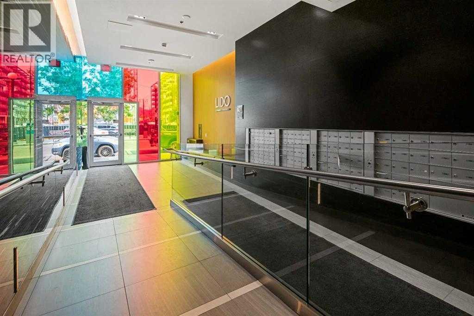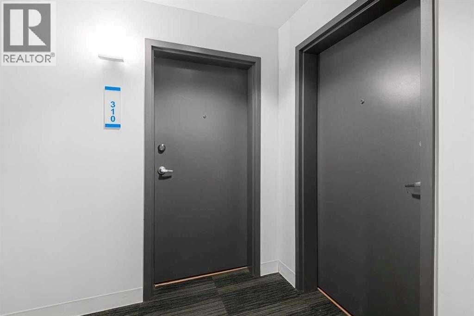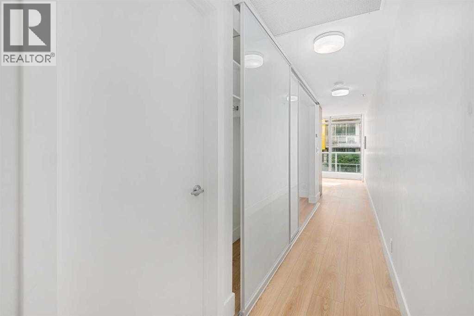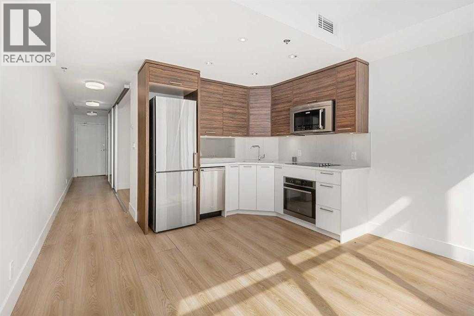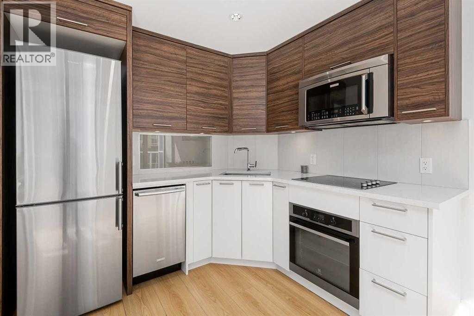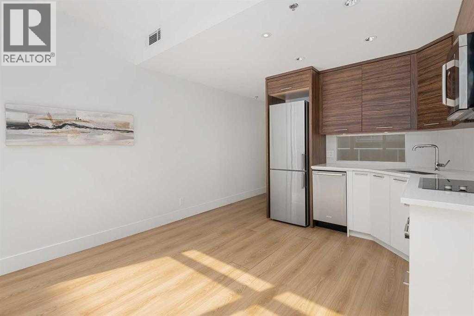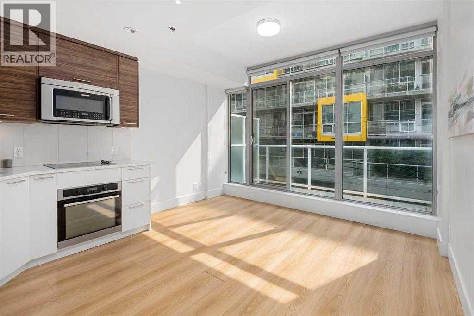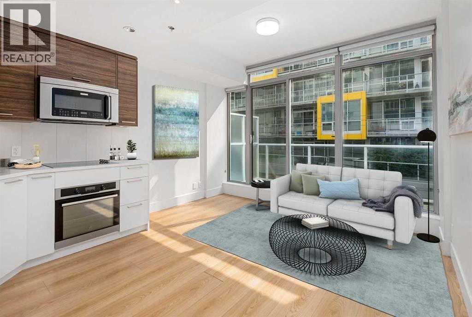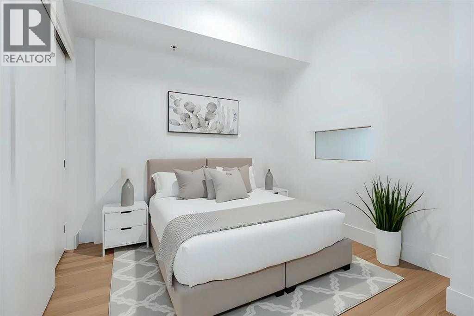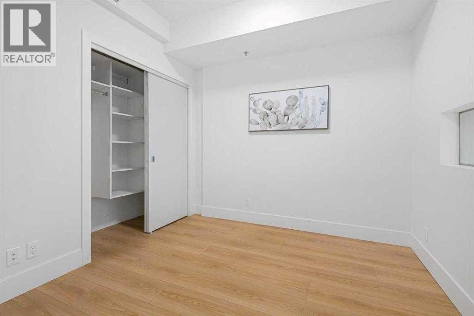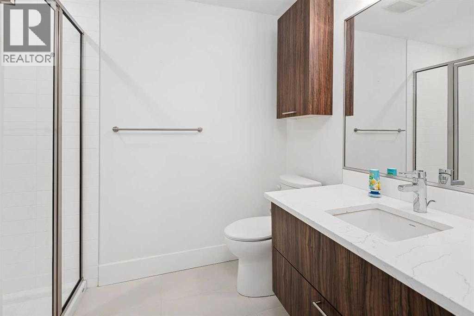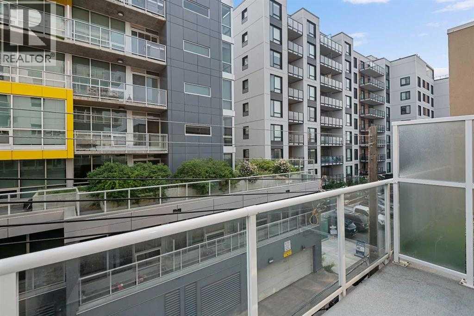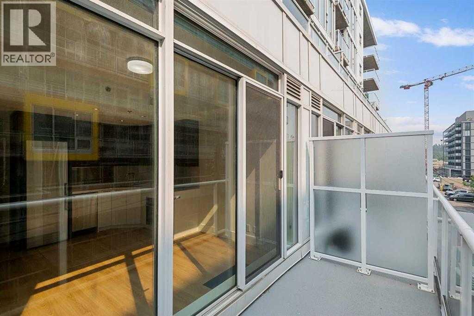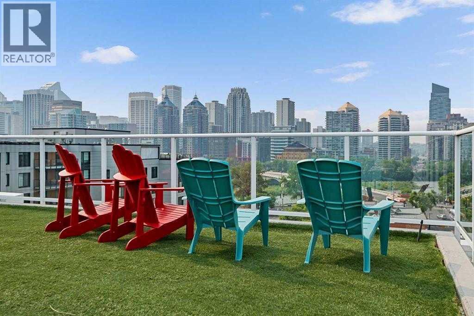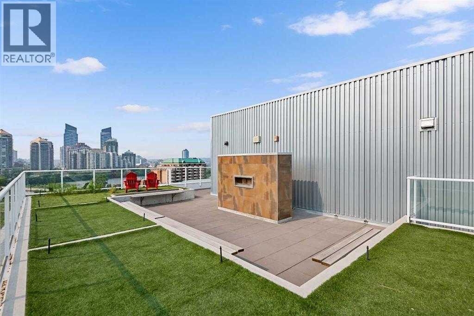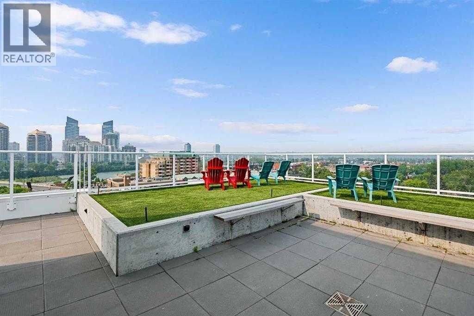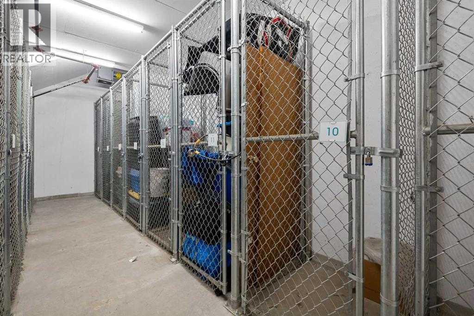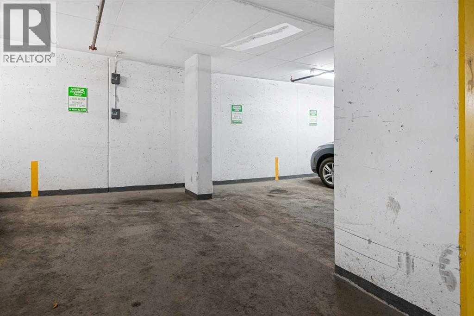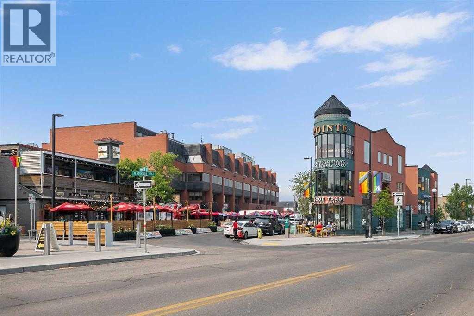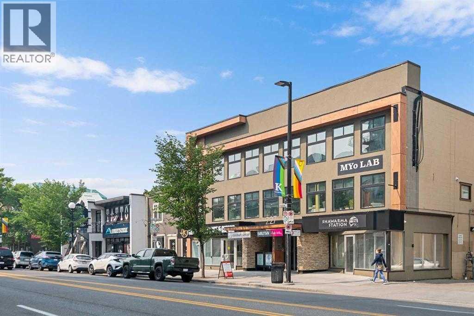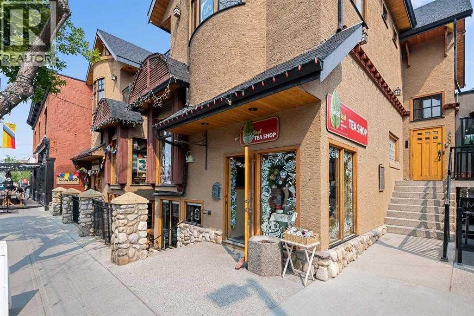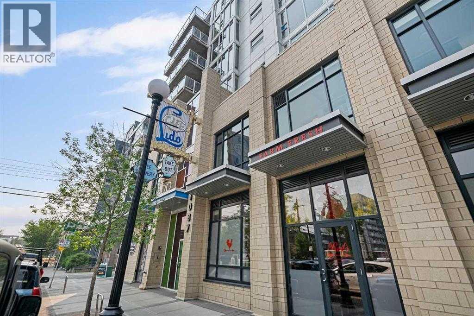310, 1087 2 Avenue Nw Calgary, Alberta T3H 5L9
$309,999Maintenance, Common Area Maintenance, Heat, Insurance, Property Management, Reserve Fund Contributions, Waste Removal, Water
$272.24 Monthly
Maintenance, Common Area Maintenance, Heat, Insurance, Property Management, Reserve Fund Contributions, Waste Removal, Water
$272.24 Monthly***OPEN HOUSE SAT 12-2.30PM***Welcome to "LIDO" By BATTISTELLA*** Experience urban living at its finest in this beautiful designed one -bedroom condo, ideally located within walking distance to Kensington's boutique shops, trendy restaurants, coffee spots, and grocery stores. This thoughtfully laid-out unit features a spacious bedroom with an interior window and sliding frosted glass doors, offering both light and privacy. The kitchen showcases modern cabinetry, sleek quartz countertops and high-end Electrolux stainless steel appliances, complemented by imported European vinyl plank flooring and 9-ft ceiling flood the space with natural light, while central A/C(building unit)ensures year-round comfort. Enjoy added convenience with an in-suite laundry room, a deep entry-way closet with built-in shelving, and an assigned secure storage locker with bike storage. Step out onto your private balcony-perfect for relaxing or entertaining-with a BBQ gas line already in place. Plus, take full advantage of the incredible rooftop deck with a centre gas fireplace ,offering sweeping downtown views . An exceptional opportunity for first time buyers, professionals or investors looking to enjoy the vibrancy of inner city living! (id:57810)
Open House
This property has open houses!
12:00 pm
Ends at:2:30 pm
Property Details
| MLS® Number | A2261171 |
| Property Type | Single Family |
| Community Name | Sunnyside |
| Amenities Near By | Park, Playground, Schools, Shopping |
| Community Features | Pets Allowed With Restrictions |
| Features | No Animal Home, No Smoking Home, Gas Bbq Hookup, Parking |
| Plan | 1611968 |
Building
| Bathroom Total | 1 |
| Bedrooms Above Ground | 1 |
| Bedrooms Total | 1 |
| Appliances | Refrigerator, Cooktop - Electric, Dishwasher, Oven, Microwave Range Hood Combo, Window Coverings, Washer & Dryer |
| Constructed Date | 2016 |
| Construction Material | Poured Concrete |
| Construction Style Attachment | Attached |
| Cooling Type | Central Air Conditioning |
| Exterior Finish | Brick, Concrete, Metal |
| Flooring Type | Vinyl Plank |
| Heating Fuel | Natural Gas |
| Heating Type | Forced Air |
| Stories Total | 9 |
| Size Interior | 430 Ft2 |
| Total Finished Area | 430 Sqft |
| Type | Apartment |
Parking
| Visitor Parking | |
| None | |
| See Remarks |
Land
| Acreage | No |
| Land Amenities | Park, Playground, Schools, Shopping |
| Size Total Text | Unknown |
| Zoning Description | Dc |
Rooms
| Level | Type | Length | Width | Dimensions |
|---|---|---|---|---|
| Main Level | Living Room | 12.00 Ft x 6.75 Ft | ||
| Main Level | Dining Room | 9.08 Ft x 4.17 Ft | ||
| Main Level | Primary Bedroom | 9.33 Ft x 7.83 Ft | ||
| Main Level | Foyer | 11.08 Ft x 3.50 Ft | ||
| Main Level | Kitchen | 12.00 Ft x 7.50 Ft | ||
| Main Level | Laundry Room | 3.42 Ft x 3.42 Ft | ||
| Main Level | 3pc Bathroom | 8.67 Ft x 8.08 Ft |
https://www.realtor.ca/real-estate/28935289/310-1087-2-avenue-nw-calgary-sunnyside
Contact Us
Contact us for more information
