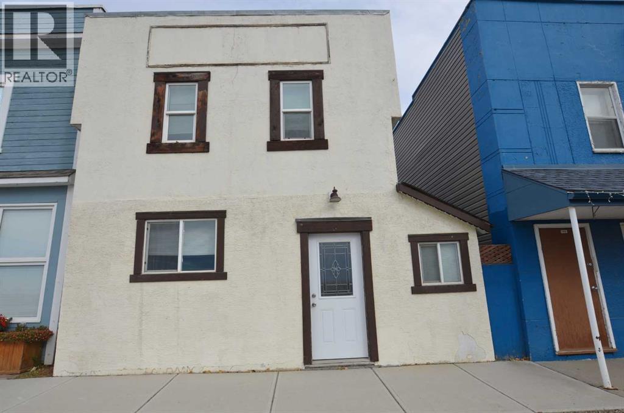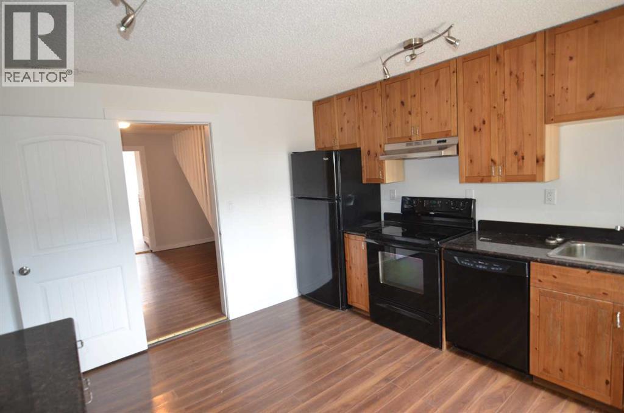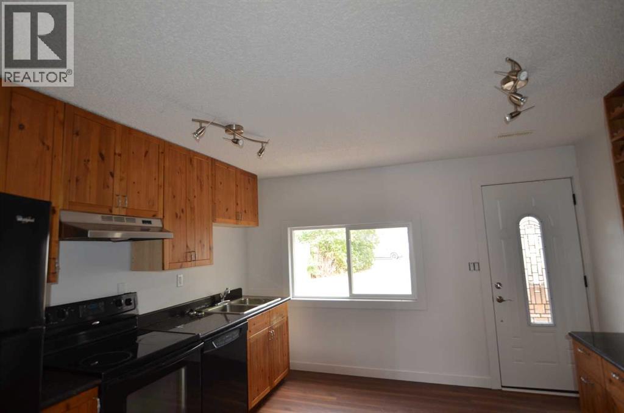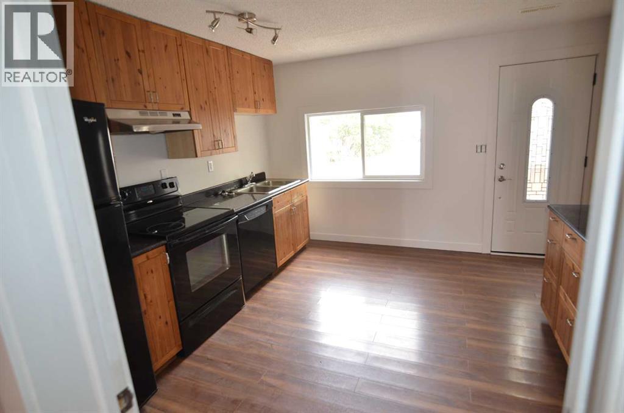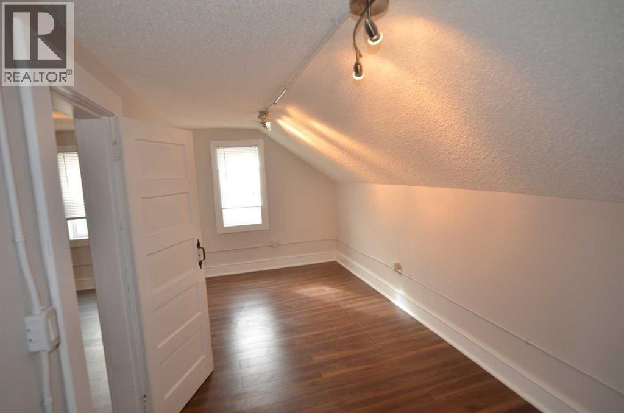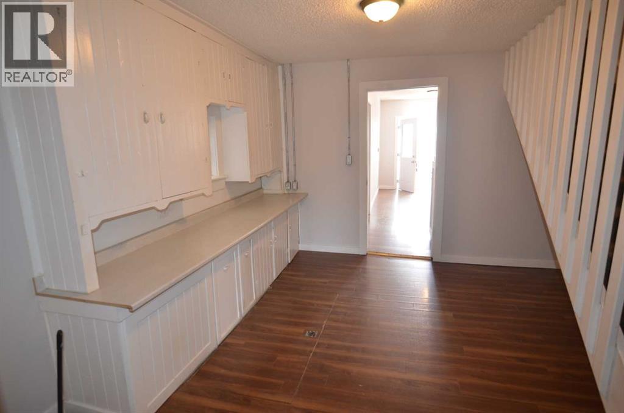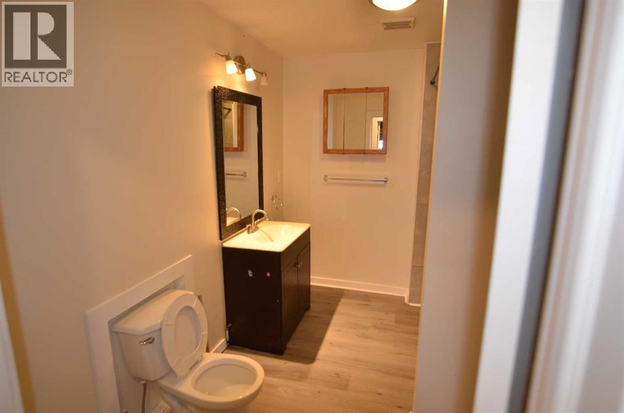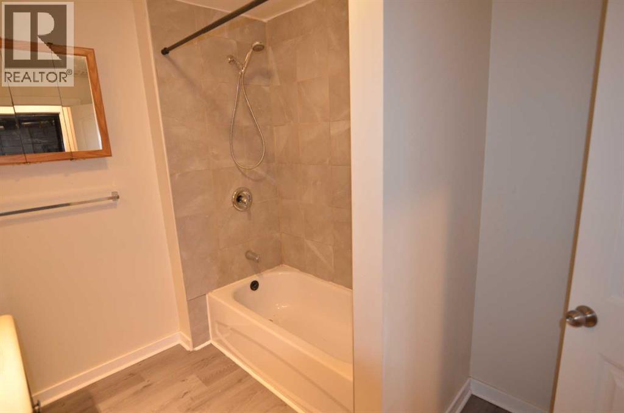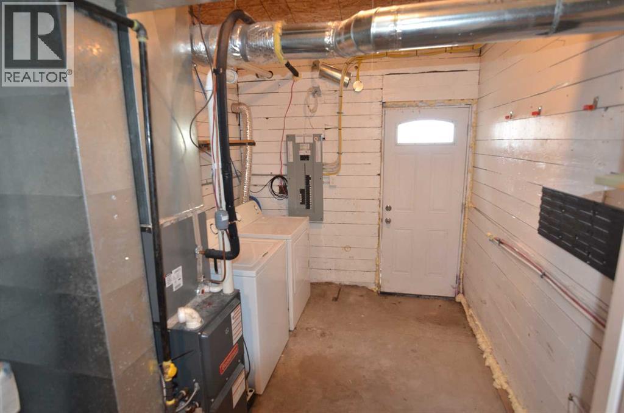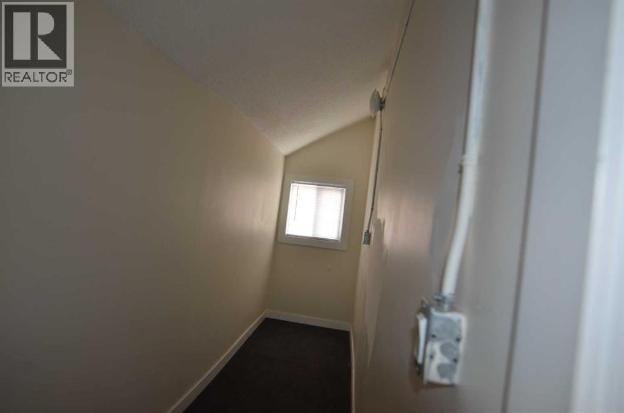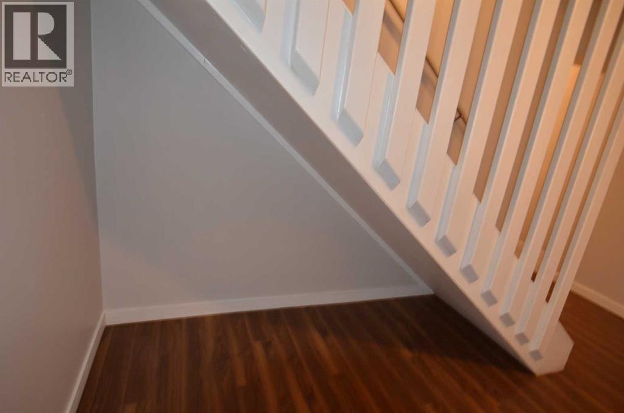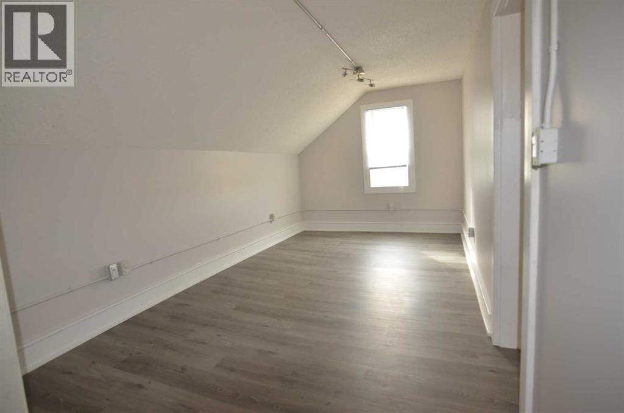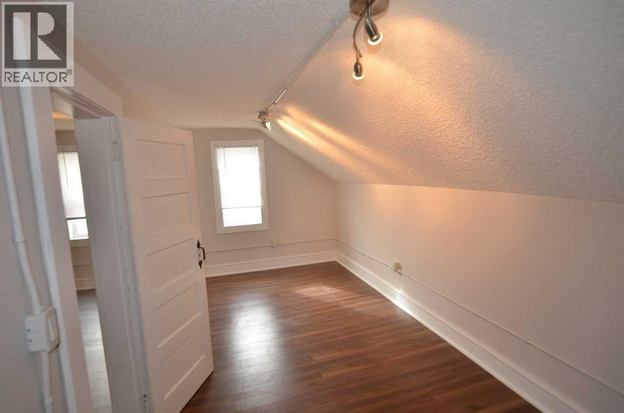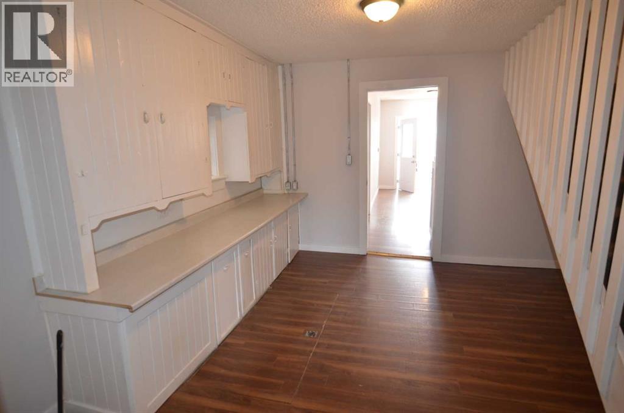104 Railway Street Carseland, Alberta T0J 0M0
2 Bedroom
1 Bathroom
1,316 ft2
Central Air Conditioning
$168,000
great starter home or investment property (id:57810)
Property Details
| MLS® Number | A2260732 |
| Property Type | Single Family |
| Features | Back Lane |
| Parking Space Total | 4 |
| Plan | 4610av |
| Structure | None |
Building
| Bathroom Total | 1 |
| Bedrooms Above Ground | 2 |
| Bedrooms Total | 2 |
| Appliances | Washer, Refrigerator, Dishwasher, Stove, Dryer |
| Basement Development | Unfinished |
| Basement Type | Partial (unfinished) |
| Constructed Date | 1925 |
| Construction Material | Wood Frame |
| Construction Style Attachment | Detached |
| Cooling Type | Central Air Conditioning |
| Exterior Finish | Stucco, Vinyl Siding |
| Flooring Type | Carpeted, Concrete, Laminate, Vinyl Plank |
| Foundation Type | See Remarks, Poured Concrete, Slab, Wood |
| Heating Fuel | Natural Gas |
| Stories Total | 2 |
| Size Interior | 1,316 Ft2 |
| Total Finished Area | 1316 Sqft |
| Type | House |
Parking
| Other |
Land
| Acreage | No |
| Fence Type | Not Fenced |
| Size Depth | 35.05 M |
| Size Frontage | 7.7 M |
| Size Irregular | 2875.00 |
| Size Total | 2875 Sqft|0-4,050 Sqft |
| Size Total Text | 2875 Sqft|0-4,050 Sqft |
| Zoning Description | Hamlet Comertial |
Rooms
| Level | Type | Length | Width | Dimensions |
|---|---|---|---|---|
| Second Level | Bedroom | 17.75 Ft x 7.00 Ft | ||
| Second Level | Bedroom | 17.75 Ft x 7.00 Ft | ||
| Main Level | Dining Room | 12.58 Ft x 13.33 Ft | ||
| Main Level | 4pc Bathroom | .00 Ft x .00 Ft | ||
| Main Level | Living Room | 19.58 Ft x 16.58 Ft | ||
| Main Level | Kitchen | 12.25 Ft x 12.00 Ft | ||
| Main Level | Laundry Room | 12.00 Ft x 6.33 Ft | ||
| Main Level | Storage | 19.00 Ft x 4.00 Ft |
https://www.realtor.ca/real-estate/28936978/104-railway-street-carseland
Contact Us
Contact us for more information
