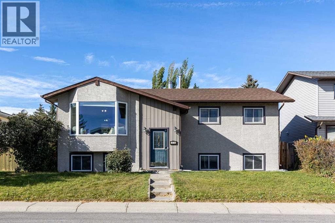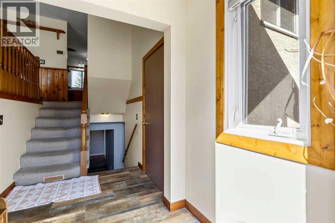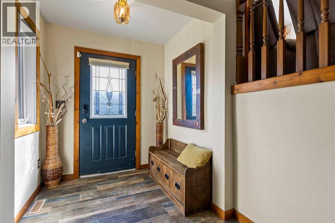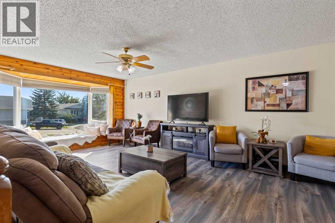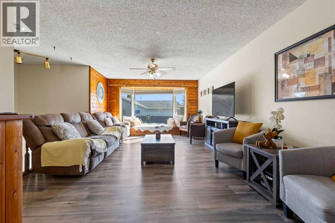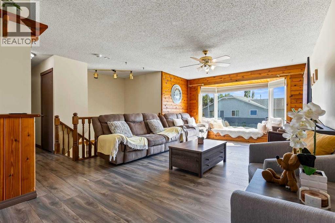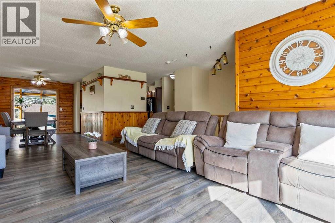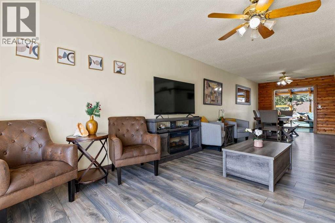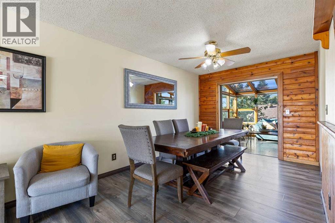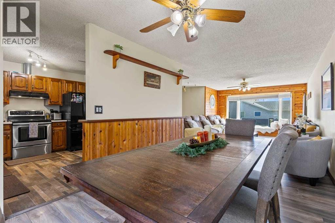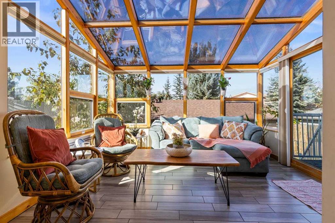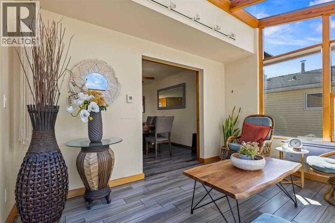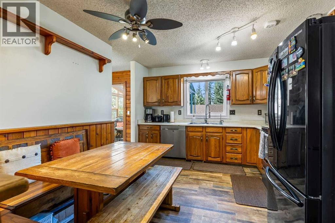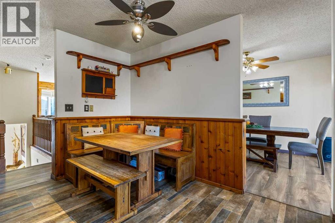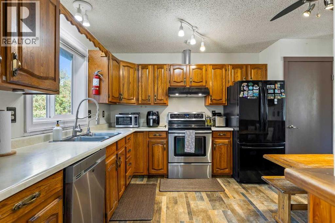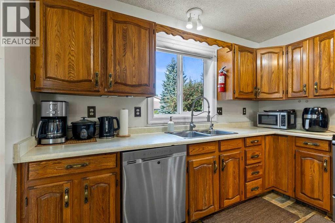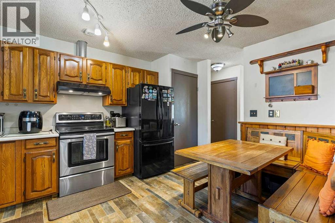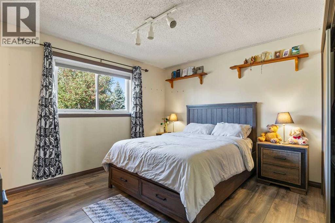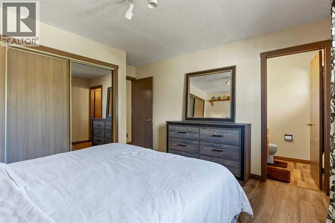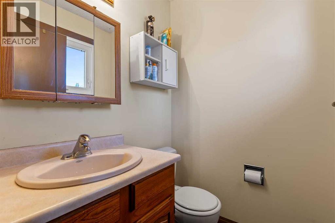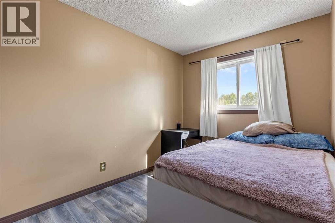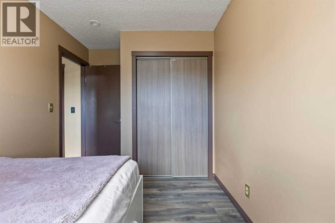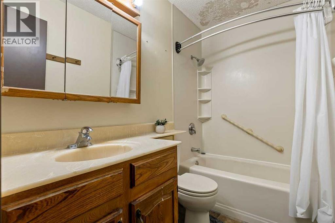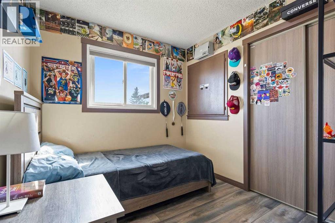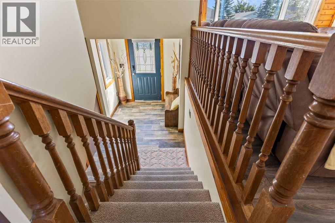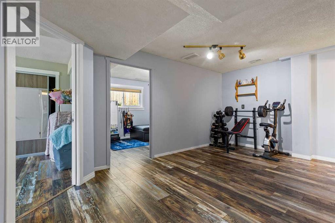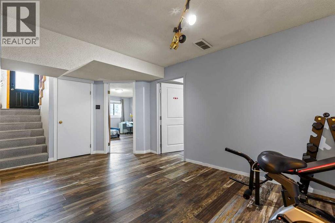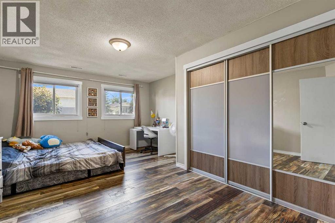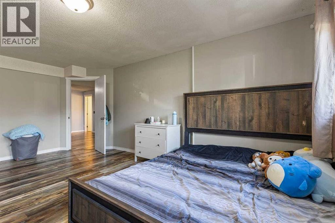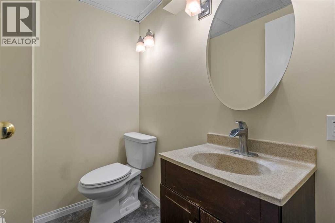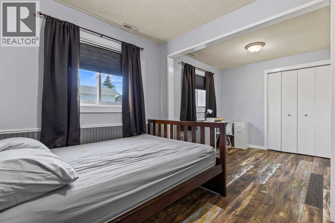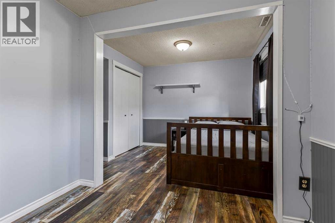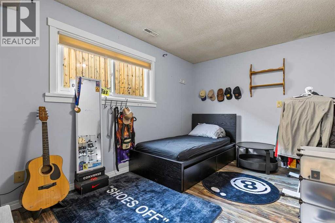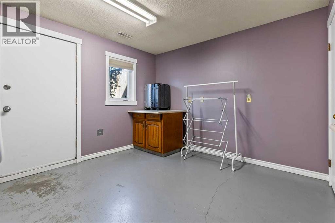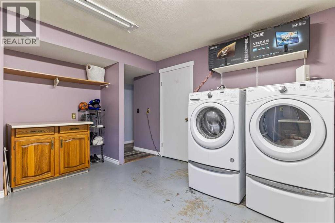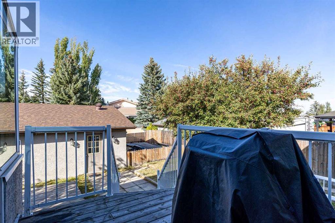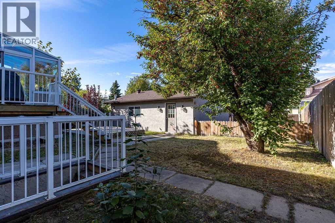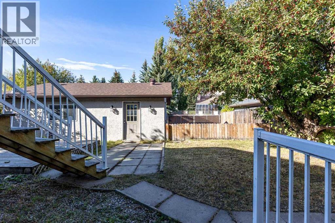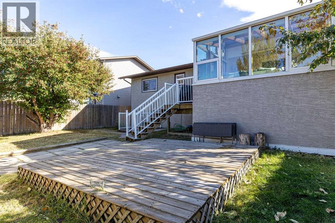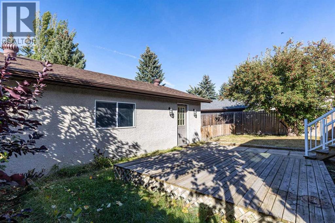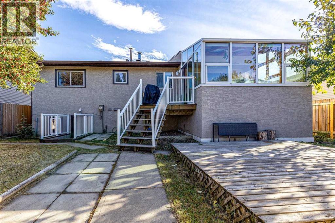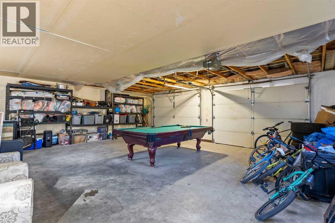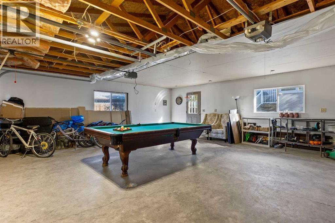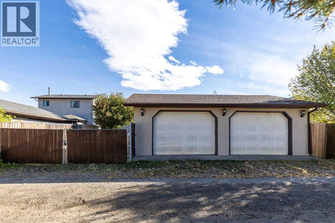6 Bedroom
3 Bathroom
1,389 ft2
Bi-Level
None
Forced Air
$499,900
Welcome to this elegant bi-level residence offering 6 spacious bedrooms and a sunroom that radiates warmth and charm. Graced with an abundance of natural light, the bright and airy living, dining and sunroom provide a timeless setting, perfect for hosting family, friends, and memorable occasions. It has a nicely sized kitchen that is semi walled, so the hustle and mess of cooking stay tucked away from view. Completing the main level are three bedrooms, highlighted by a primary bedroom featuring a private 2-piece ensuite. The lower level features another three bedrooms, a versatile recreational space, a half bath, and a laundry room (which has the potential to add another bathroom for added convenience) with direct walk-up access to the backyard. The back of the house offers alley access and a spacious double garage with lots of room for vehicles and storage, plus plenty of room for RV parking adjacent to the garage. It has a private yard with a spacious deck, great for summer barbecues and that completes the outdoor living package. Perfectly situated near Emerson and Sunshine Lake, schools and scenic walking paths with effortless access to 12 Ave for a smooth highway commute, don’t miss out!!! (id:57810)
Property Details
|
MLS® Number
|
A2260710 |
|
Property Type
|
Single Family |
|
Community Name
|
Emerson Lake Estates |
|
Amenities Near By
|
Playground, Schools, Water Nearby |
|
Community Features
|
Lake Privileges, Fishing |
|
Features
|
Back Lane, No Animal Home, No Smoking Home |
|
Parking Space Total
|
4 |
|
Plan
|
8111747 |
|
Structure
|
Deck |
Building
|
Bathroom Total
|
3 |
|
Bedrooms Above Ground
|
3 |
|
Bedrooms Below Ground
|
3 |
|
Bedrooms Total
|
6 |
|
Appliances
|
Washer, Refrigerator, Dishwasher, Stove, Dryer, Hood Fan |
|
Architectural Style
|
Bi-level |
|
Basement Development
|
Finished |
|
Basement Type
|
Full (finished) |
|
Constructed Date
|
1983 |
|
Construction Material
|
Wood Frame |
|
Construction Style Attachment
|
Detached |
|
Cooling Type
|
None |
|
Exterior Finish
|
Stucco |
|
Flooring Type
|
Laminate, Tile, Vinyl |
|
Foundation Type
|
Wood |
|
Half Bath Total
|
2 |
|
Heating Fuel
|
Natural Gas |
|
Heating Type
|
Forced Air |
|
Size Interior
|
1,389 Ft2 |
|
Total Finished Area
|
1389.39 Sqft |
|
Type
|
House |
Parking
|
Detached Garage
|
2 |
|
Street
|
|
|
R V
|
|
Land
|
Acreage
|
No |
|
Fence Type
|
Fence |
|
Land Amenities
|
Playground, Schools, Water Nearby |
|
Size Depth
|
33.5 M |
|
Size Frontage
|
15.23 M |
|
Size Irregular
|
511.00 |
|
Size Total
|
511 M2|4,051 - 7,250 Sqft |
|
Size Total Text
|
511 M2|4,051 - 7,250 Sqft |
|
Zoning Description
|
Tnd |
Rooms
| Level |
Type |
Length |
Width |
Dimensions |
|
Basement |
2pc Bathroom |
|
|
6.25 Ft x 4.58 Ft |
|
Basement |
Bedroom |
|
|
13.17 Ft x 18.25 Ft |
|
Basement |
Bedroom |
|
|
9.00 Ft x 13.42 Ft |
|
Basement |
Bedroom |
|
|
7.92 Ft x 12.17 Ft |
|
Basement |
Laundry Room |
|
|
13.00 Ft x 13.33 Ft |
|
Basement |
Recreational, Games Room |
|
|
10.25 Ft x 16.83 Ft |
|
Main Level |
Living Room |
|
|
12.83 Ft x 20.50 Ft |
|
Main Level |
Kitchen |
|
|
10.83 Ft x 13.42 Ft |
|
Main Level |
Primary Bedroom |
|
|
12.58 Ft x 13.17 Ft |
|
Main Level |
Dining Room |
|
|
9.50 Ft x 13.58 Ft |
|
Main Level |
Sunroom |
|
|
12.08 Ft x 12.00 Ft |
|
Main Level |
Bedroom |
|
|
8.00 Ft x 12.33 Ft |
|
Main Level |
Bedroom |
|
|
8.08 Ft x 8.92 Ft |
|
Main Level |
2pc Bathroom |
|
|
5.00 Ft x 4.75 Ft |
|
Main Level |
4pc Bathroom |
|
|
4.92 Ft x 8.08 Ft |
https://www.realtor.ca/real-estate/28928047/1018-10-avenue-se-high-river-emerson-lake-estates
