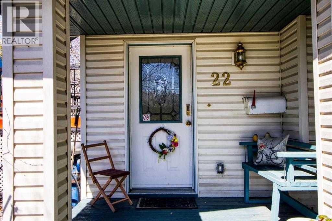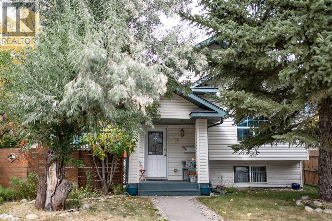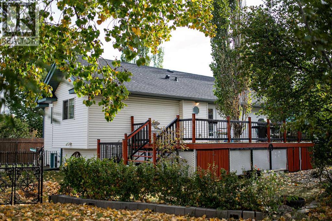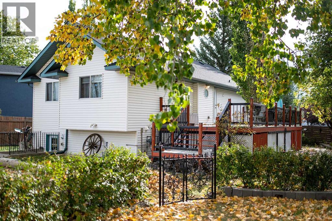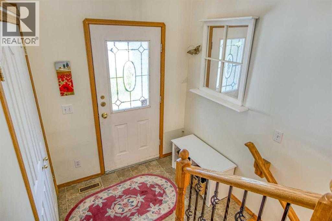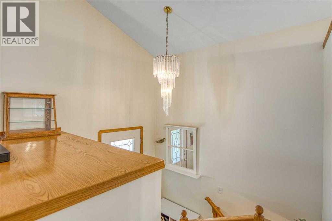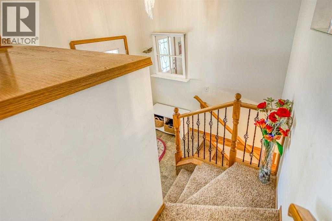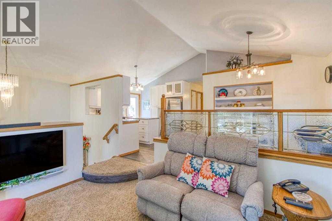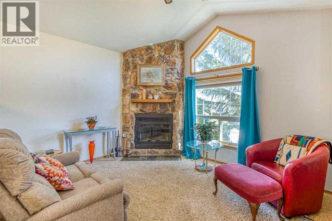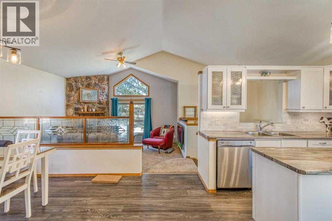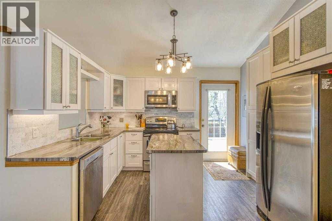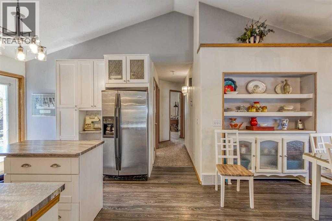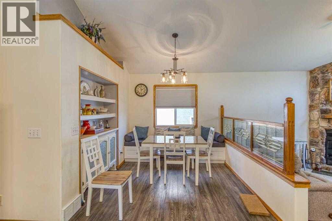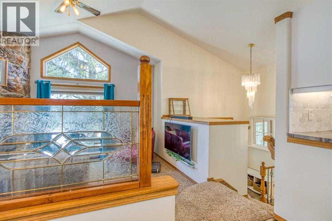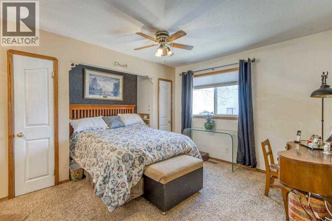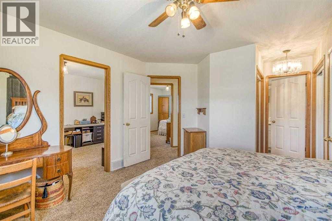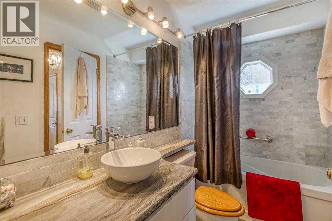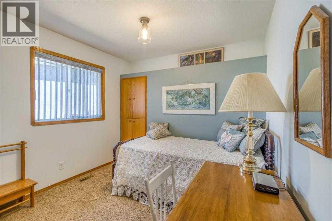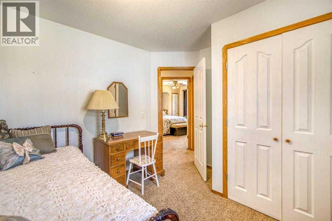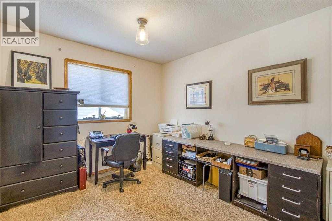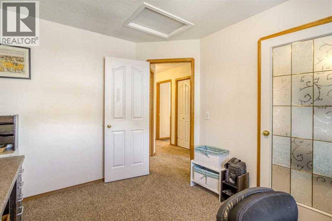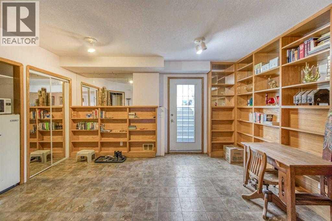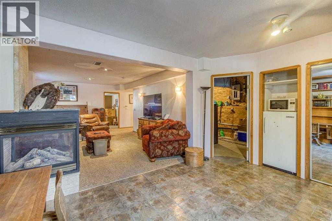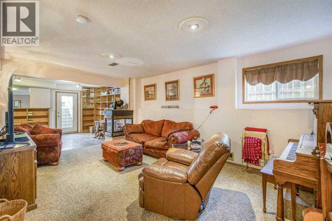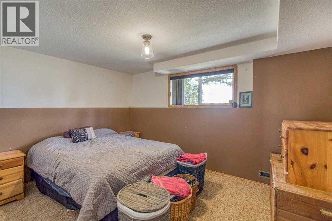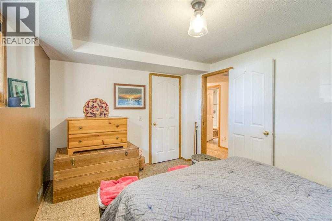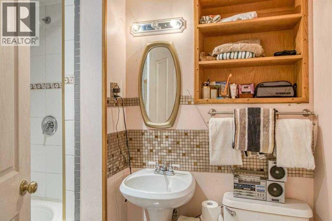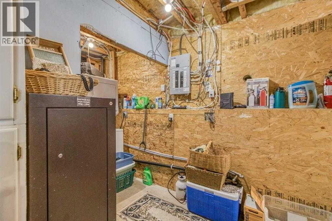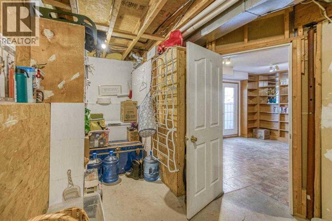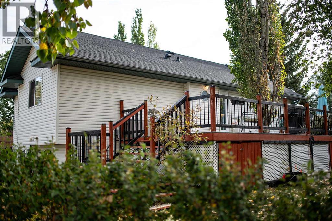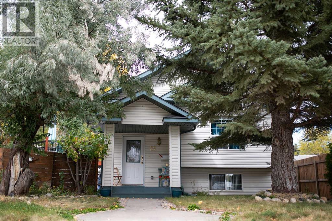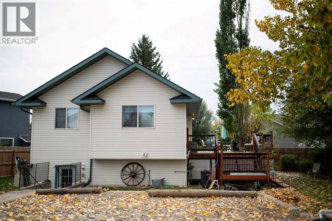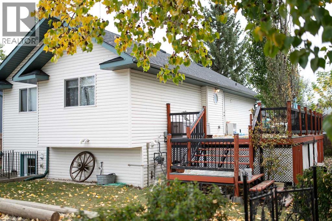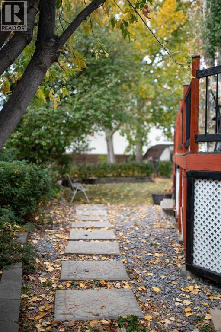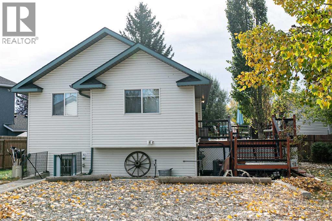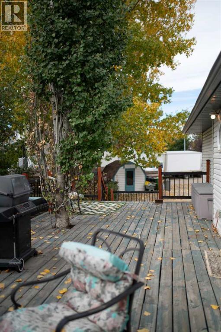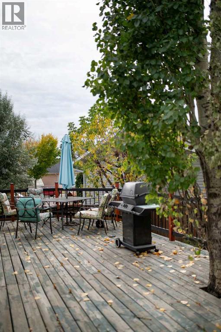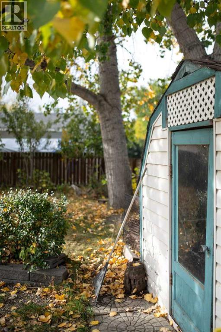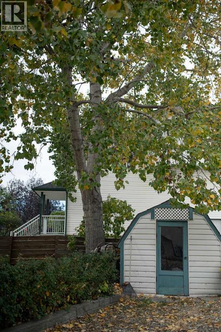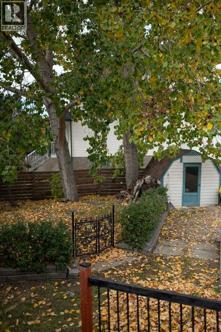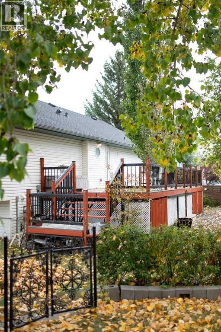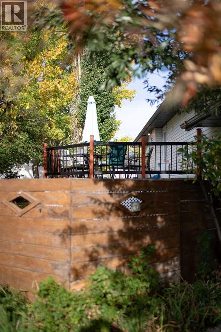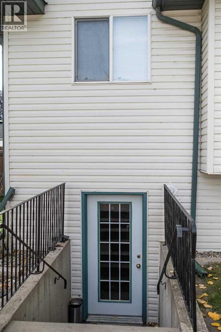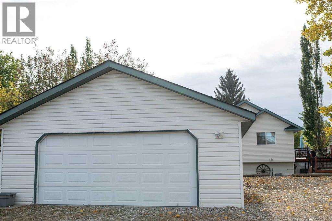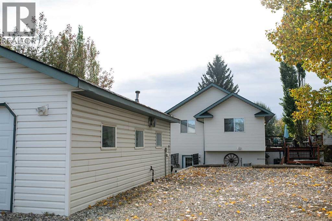4 Bedroom
2 Bathroom
1,103 ft2
Bi-Level
Fireplace
Central Air Conditioning
Forced Air
$539,900
Located in a quiet cul-de-sac in Strathmore’s desirable Greenwood Meadows, this well-maintained home offers 4 bedrooms, 2 bathrooms, vaulted ceilings, and two fireplaces. The fully developed lower level includes a separate entrance, perfect for extended family, or home based business. Enjoy the huge south/west-facing deck, perfect for outdoor entertaining, overlooking a large yard with garden space, RV parking, and room to build a second garage or workshop. The oversized, heated double detached garage adds even more functionality. Upgrades include new shingles (2024), air conditioning, and updated mechanicals. Situated close to schools, sports facilities, shopping, and dining in Strathmore. A rare find with space, privacy, and potential — don’t miss out - call your AWESOME realtor today! (id:57810)
Property Details
|
MLS® Number
|
A2257911 |
|
Property Type
|
Single Family |
|
Community Name
|
Green Meadow |
|
Amenities Near By
|
Golf Course, Park, Playground, Recreation Nearby, Schools, Shopping |
|
Community Features
|
Golf Course Development |
|
Features
|
Cul-de-sac, Back Lane, No Smoking Home |
|
Parking Space Total
|
4 |
|
Plan
|
8211392 |
|
Structure
|
Shed, Deck |
Building
|
Bathroom Total
|
2 |
|
Bedrooms Above Ground
|
3 |
|
Bedrooms Below Ground
|
1 |
|
Bedrooms Total
|
4 |
|
Appliances
|
Refrigerator, Dishwasher, Stove |
|
Architectural Style
|
Bi-level |
|
Basement Development
|
Finished |
|
Basement Features
|
Separate Entrance, Walk-up |
|
Basement Type
|
Full (finished) |
|
Constructed Date
|
1995 |
|
Construction Material
|
Wood Frame |
|
Construction Style Attachment
|
Detached |
|
Cooling Type
|
Central Air Conditioning |
|
Exterior Finish
|
Vinyl Siding |
|
Fireplace Present
|
Yes |
|
Fireplace Total
|
2 |
|
Flooring Type
|
Carpeted, Tile, Vinyl |
|
Foundation Type
|
Poured Concrete |
|
Heating Type
|
Forced Air |
|
Size Interior
|
1,103 Ft2 |
|
Total Finished Area
|
1103 Sqft |
|
Type
|
House |
Parking
Land
|
Acreage
|
No |
|
Fence Type
|
Cross Fenced, Partially Fenced |
|
Land Amenities
|
Golf Course, Park, Playground, Recreation Nearby, Schools, Shopping |
|
Size Depth
|
43.11 M |
|
Size Frontage
|
8.75 M |
|
Size Irregular
|
836.00 |
|
Size Total
|
836 M2|7,251 - 10,889 Sqft |
|
Size Total Text
|
836 M2|7,251 - 10,889 Sqft |
|
Zoning Description
|
R1 |
Rooms
| Level |
Type |
Length |
Width |
Dimensions |
|
Lower Level |
Family Room |
|
|
30.58 Ft x 12.67 Ft |
|
Lower Level |
Bedroom |
|
|
13.08 Ft x 9.92 Ft |
|
Lower Level |
4pc Bathroom |
|
|
8.75 Ft x 4.92 Ft |
|
Lower Level |
Laundry Room |
|
|
12.92 Ft x 8.83 Ft |
|
Main Level |
Dining Room |
|
|
10.00 Ft x 8.58 Ft |
|
Main Level |
Living Room |
|
|
13.67 Ft x 11.42 Ft |
|
Main Level |
Kitchen |
|
|
11.50 Ft x 9.00 Ft |
|
Main Level |
Primary Bedroom |
|
|
12.92 Ft x 12.00 Ft |
|
Main Level |
Bedroom |
|
|
10.50 Ft x 9.67 Ft |
|
Main Level |
Bedroom |
|
|
11.08 Ft x 9.50 Ft |
|
Main Level |
4pc Bathroom |
|
|
8.67 Ft x 4.92 Ft |
https://www.realtor.ca/real-estate/28922890/22-greenview-crescent-strathmore-green-meadow
