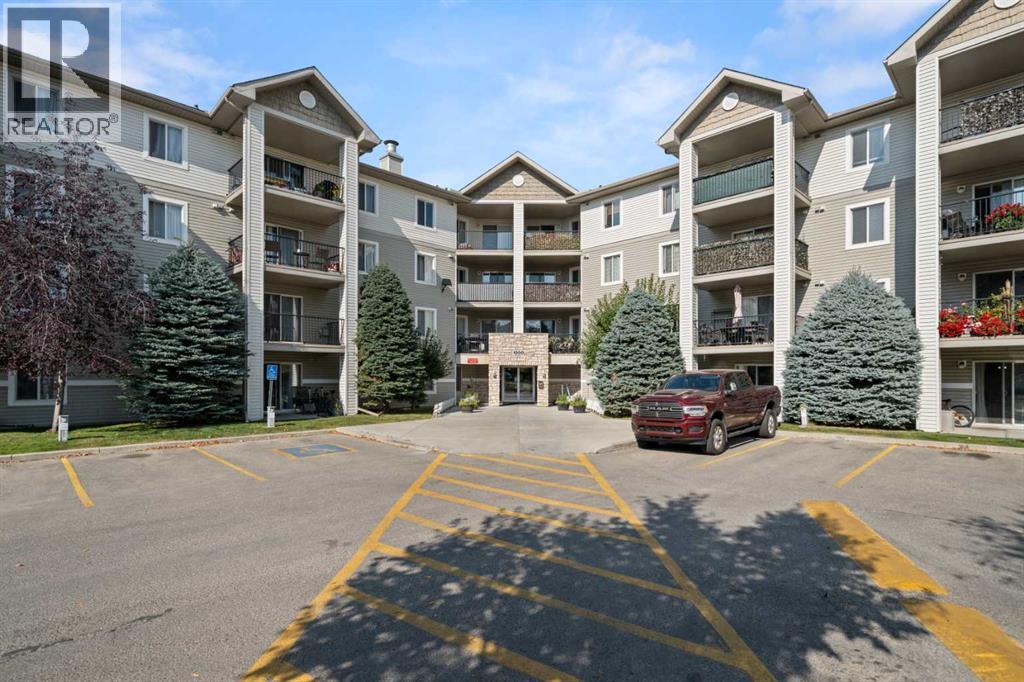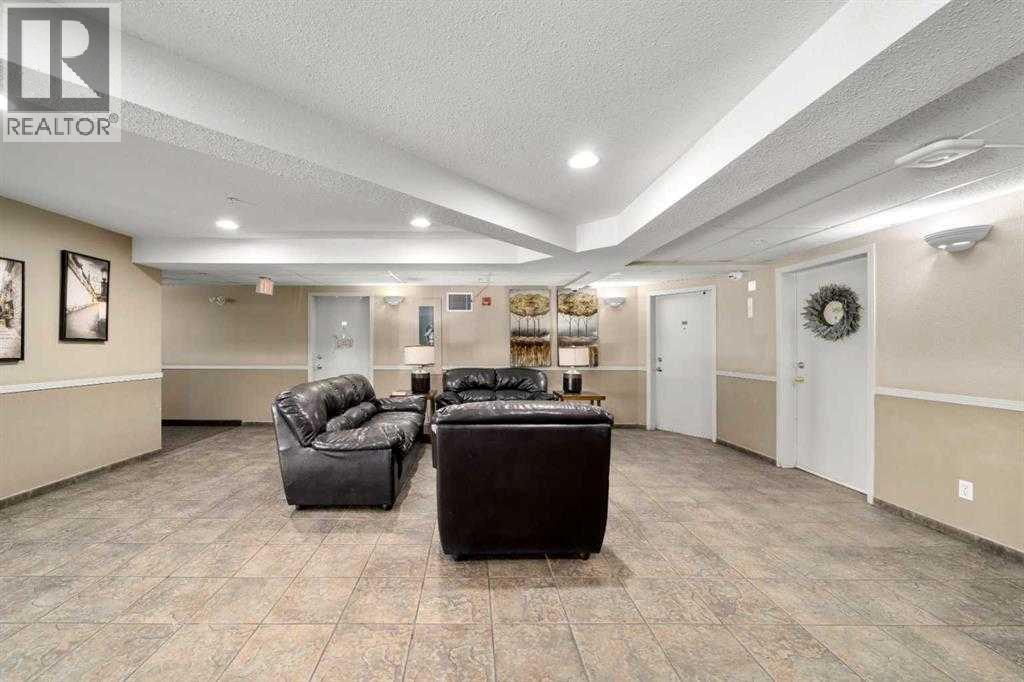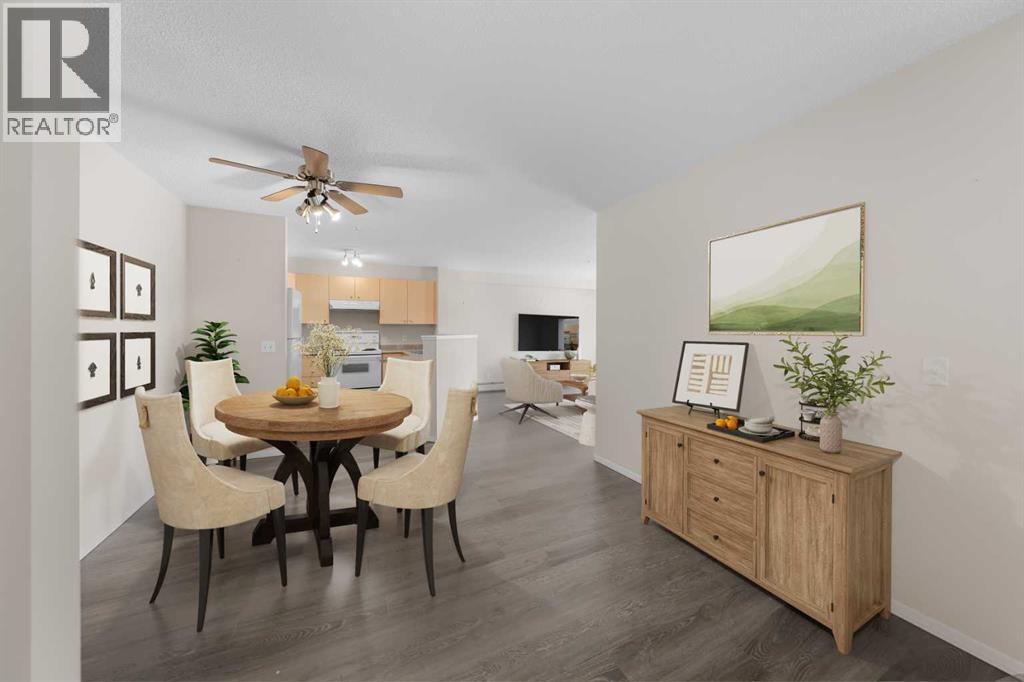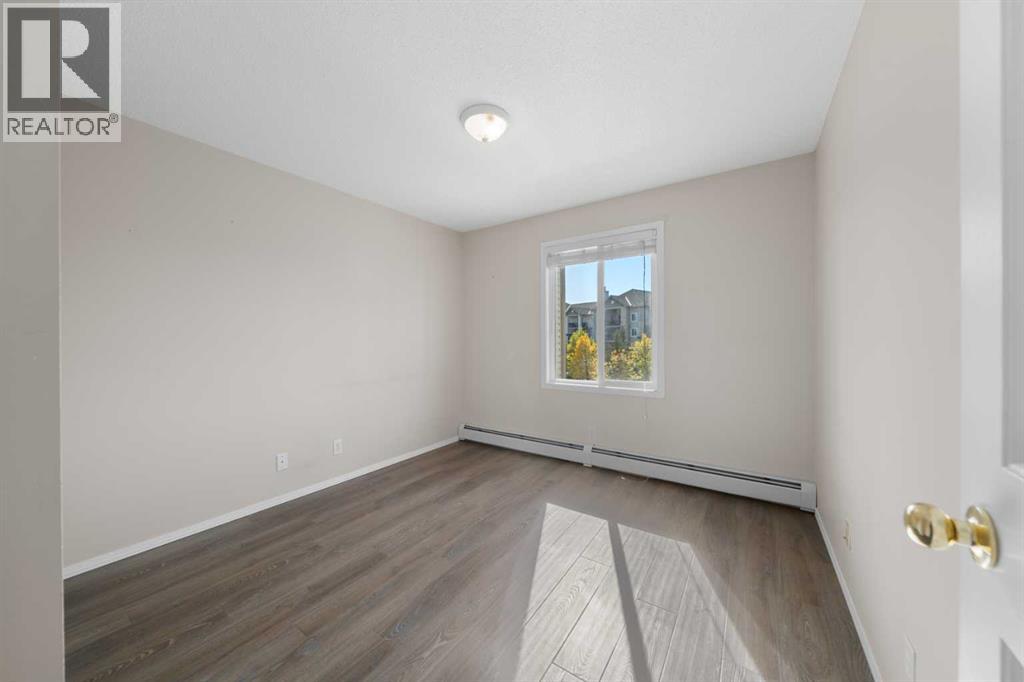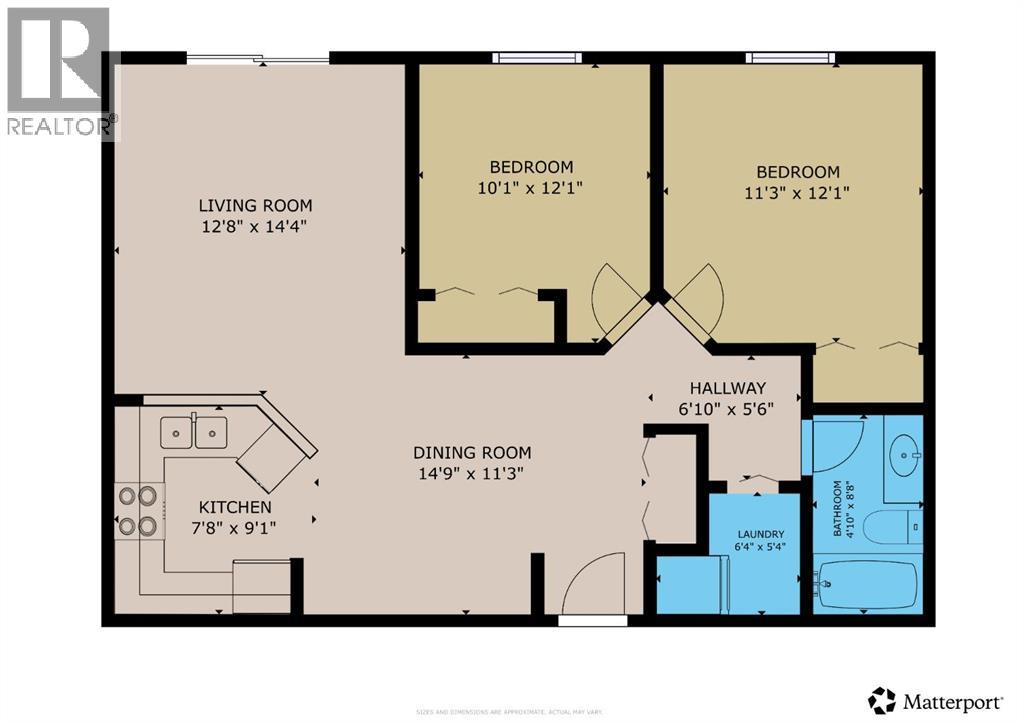1303, 12 Cimarron Common Okotoks, Alberta T1S 2G1
$289,000Maintenance, Common Area Maintenance, Electricity, Heat, Insurance, Parking, Property Management, Reserve Fund Contributions, Sewer, Water
$453.68 Monthly
Maintenance, Common Area Maintenance, Electricity, Heat, Insurance, Parking, Property Management, Reserve Fund Contributions, Sewer, Water
$453.68 MonthlyLooking for a great 2 bedroom condo, in a building that includes water heat and electric in your fees? Then look no further! This 3rd floor, south facing unit features laminate flooring giving it a clean, fresh vibe. As you enter the home you will be impressed by how bright and airy it is. The open floorplan concept gives you a large dining area, a spacious living room with patio doors leading onto the south facing deck - great for BBQs and sitting and relaxing! The kitchen features lots of counterspace and white appliances. The 2 bedrooms are a good size and are located near the 4 piece bathroom. There is a laundry room with additional storage, and an assigned parking stall close to the main entrance doors. This building is ideally located as it is just a short walk to shopping, schools, health centre etc. This is a pet friendly building (board approval required) and heat, electric and water are included in the condo fees too! This is a fabulous unit that should be viewed to be appreciated. View 3D/Multi Media/Virtual Tour! (id:57810)
Property Details
| MLS® Number | A2260126 |
| Property Type | Single Family |
| Community Name | Cimarron |
| Amenities Near By | Park, Playground, Schools, Shopping |
| Community Features | Pets Allowed With Restrictions |
| Features | Pvc Window, Closet Organizers, No Smoking Home, Parking |
| Parking Space Total | 1 |
| Plan | 0410489 |
Building
| Bathroom Total | 1 |
| Bedrooms Above Ground | 2 |
| Bedrooms Total | 2 |
| Appliances | Washer, Refrigerator, Dishwasher, Stove, Dryer, Microwave, Hood Fan, Window Coverings |
| Constructed Date | 2004 |
| Construction Material | Wood Frame |
| Construction Style Attachment | Attached |
| Cooling Type | None |
| Exterior Finish | Vinyl Siding |
| Flooring Type | Laminate, Linoleum |
| Heating Type | Baseboard Heaters |
| Stories Total | 4 |
| Size Interior | 848 Ft2 |
| Total Finished Area | 848 Sqft |
| Type | Apartment |
Land
| Acreage | No |
| Land Amenities | Park, Playground, Schools, Shopping |
| Size Total Text | Unknown |
| Zoning Description | Nc |
Rooms
| Level | Type | Length | Width | Dimensions |
|---|---|---|---|---|
| Main Level | Other | 4.33 Ft x 8.33 Ft | ||
| Main Level | Living Room | 12.83 Ft x 14.17 Ft | ||
| Main Level | Dining Room | 10.00 Ft x 11.42 Ft | ||
| Main Level | Kitchen | 9.00 Ft x 9.75 Ft | ||
| Main Level | Laundry Room | 4.00 Ft x 5.33 Ft | ||
| Main Level | Primary Bedroom | 11.33 Ft x 12.17 Ft | ||
| Main Level | Bedroom | 9.75 Ft x 10.17 Ft | ||
| Main Level | 4pc Bathroom | 5.33 Ft x 8.75 Ft |
https://www.realtor.ca/real-estate/28922415/1303-12-cimarron-common-okotoks-cimarron
Contact Us
Contact us for more information
