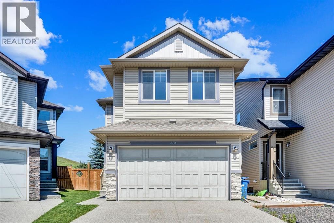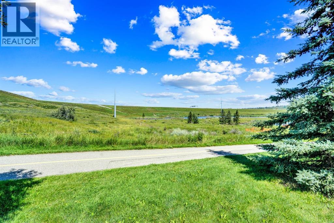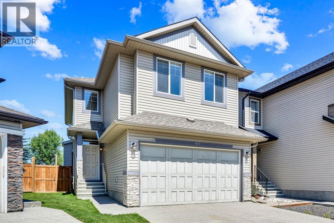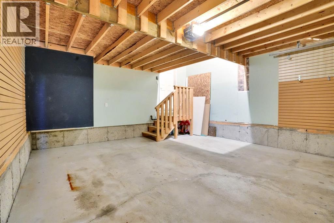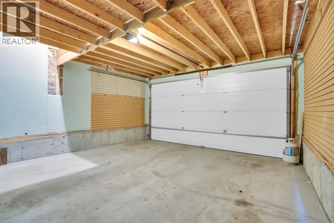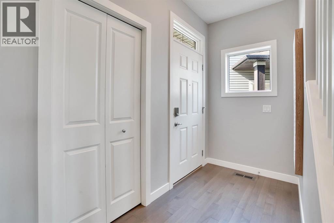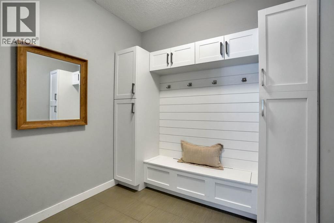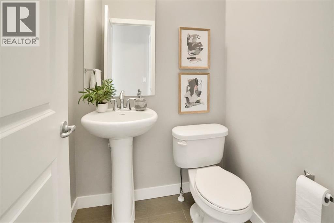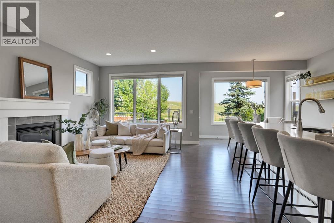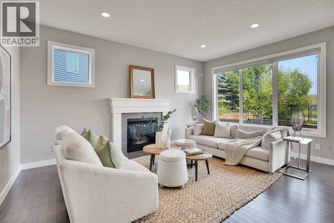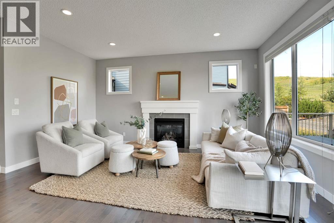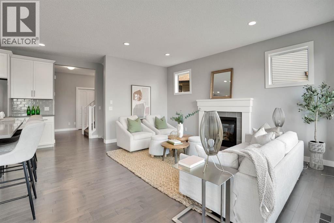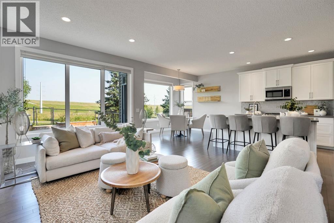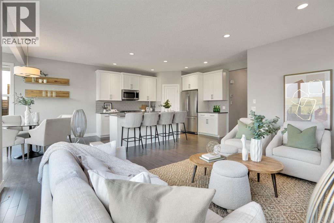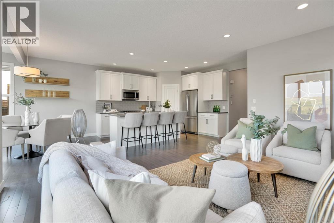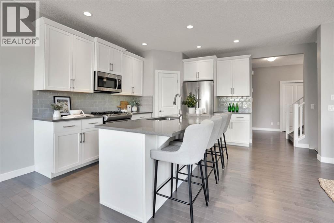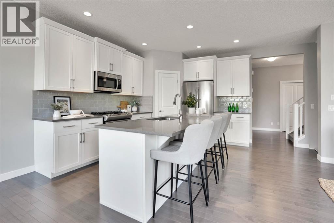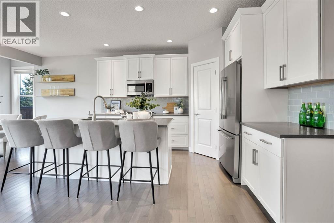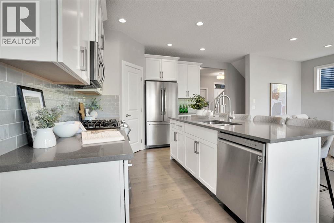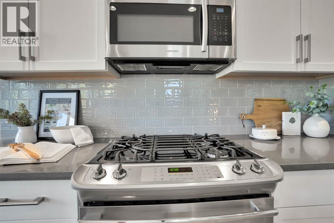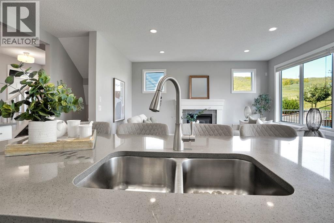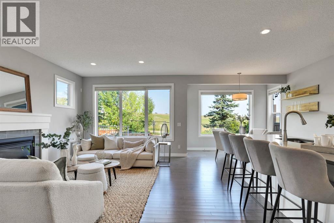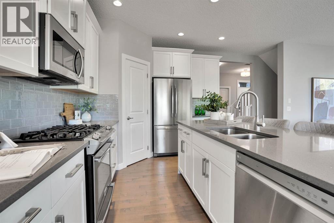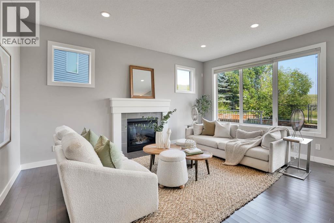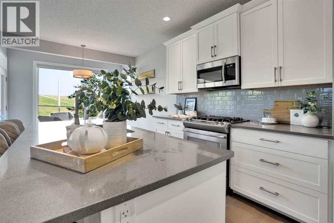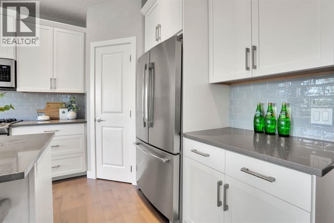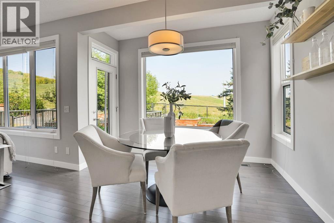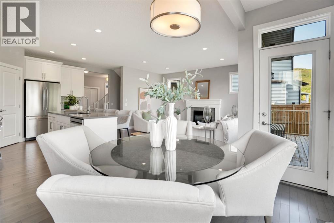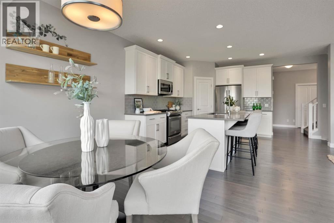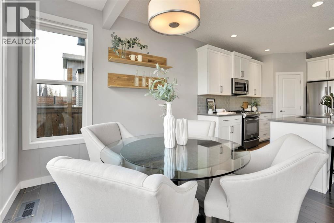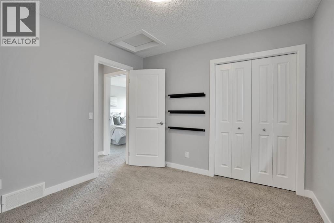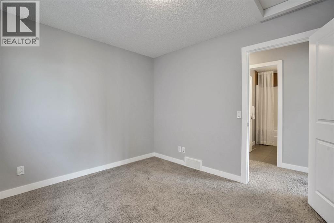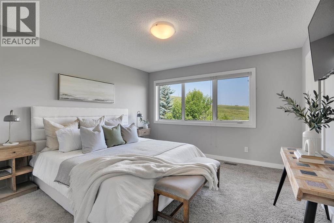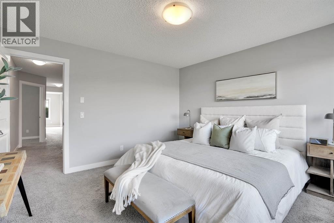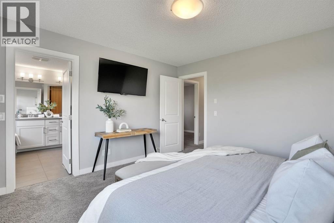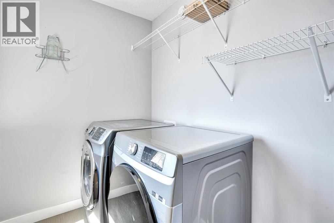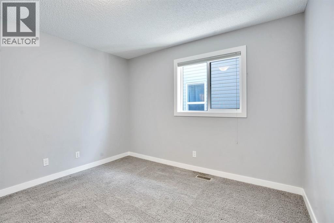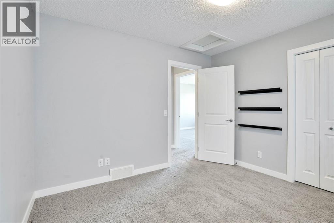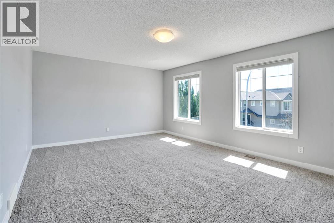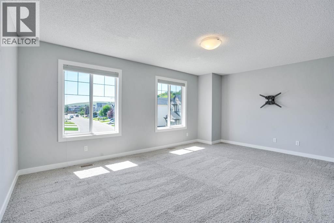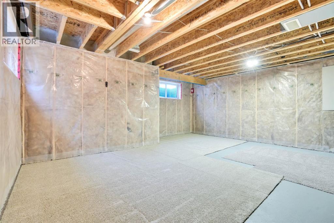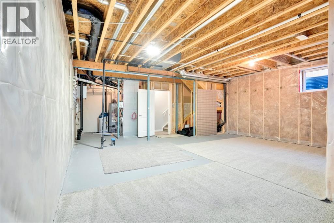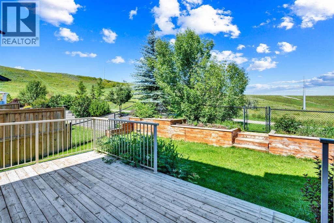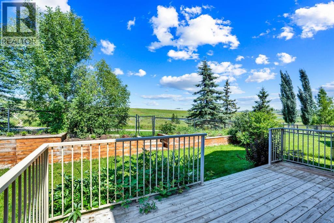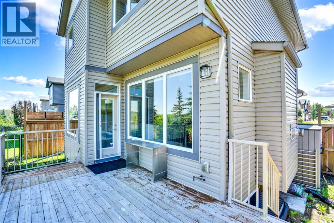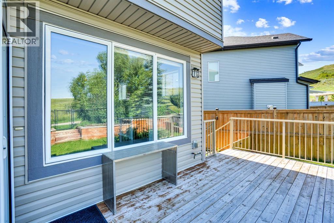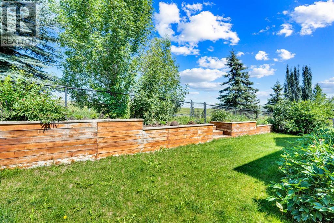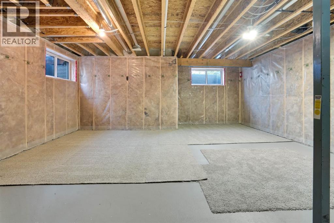363 Chaparral Valley Way Se Calgary, Alberta T2X 0Y3
$748,168
WELCOME TO YOUR DREAM HOME WITH AN AMAZING VIEW!~!!!!! Your Dream Home Awaits in Chaparral!Welcome to this stunning turnkey 2-storey gem tucked away in the vibrant and family-friendly community of Chaparral! From the moment you walk in, you’ll feel the warmth, style, and charm of this beautifully maintained home — it’s truly move-in ready and waiting for you!The main floor welcomes you with gleaming hardwood floors, soaring ceilings, and sun-drenched living spaces thanks to oversized windows that showcase uninterrupted views of the lush backyard and peaceful greenspace. The open-concept kitchen and living area is perfect for entertaining or cozy nights in — complete with stone countertops, stainless steel appliances, a gas stove, and a spacious pantry.The living room is the heart of the home, centered around a gorgeous gas fireplace and mantel — the perfect place to unwind after a long day. Just off the garage entrance, you’ll love the extra-large mudroom with plenty of storage and a convenient powder room.Head upstairs to discover a massive bonus room ideal for movie nights, play time, or your dream home office. You’ll also find two generously sized bedrooms, a full 4-piece bathroom, a handy upstairs laundry room, and a show-stopping primary retreat featuring a walk-in closet with built-in organizers and a luxurious 5-piece spa-like ensuite.The basement is untouched and ready for your personal touch — create the space you’ve always imagined!Step outside and fall in love with the beautifully landscaped backyard, full of blooming perennials, a large deck with a gas BBQ hookup, garden planter boxes, and direct access to scenic walking/bike paths through your own private gate! SPECTACULAR VIEW!!!!!!!!!!!Located just minutes from Fish Creek Park, Blue Devil Golf Club, schools, shopping, and more — this is the lifestyle you’ve been dreaming of!COME IMMEDIATELY!!!!!! Book your private tour today and get ready to fall in love with your forever home in Chaparr al (id:57810)
Open House
This property has open houses!
12:00 pm
Ends at:2:00 pm
Property Details
| MLS® Number | A2260201 |
| Property Type | Single Family |
| Neigbourhood | Chaparral Valley |
| Community Name | Chaparral |
| Amenities Near By | Park, Playground, Schools, Shopping |
| Features | Pvc Window, No Neighbours Behind, Closet Organizers, Environmental Reserve, Gas Bbq Hookup |
| Parking Space Total | 4 |
| Plan | 1312516 |
| Structure | Deck |
Building
| Bathroom Total | 3 |
| Bedrooms Above Ground | 3 |
| Bedrooms Total | 3 |
| Appliances | Washer, Refrigerator, Gas Stove(s), Dishwasher, Dryer, Microwave Range Hood Combo, Window Coverings, Garage Door Opener |
| Basement Development | Unfinished |
| Basement Type | Full (unfinished) |
| Constructed Date | 2014 |
| Construction Material | Wood Frame |
| Construction Style Attachment | Detached |
| Cooling Type | Central Air Conditioning |
| Exterior Finish | Vinyl Siding |
| Fireplace Present | Yes |
| Fireplace Total | 1 |
| Flooring Type | Carpeted, Hardwood, Tile |
| Foundation Type | Poured Concrete |
| Half Bath Total | 1 |
| Heating Fuel | Natural Gas |
| Heating Type | Forced Air |
| Stories Total | 2 |
| Size Interior | 1,901 Ft2 |
| Total Finished Area | 1900.61 Sqft |
| Type | House |
Parking
| Attached Garage | 2 |
Land
| Acreage | No |
| Fence Type | Fence |
| Land Amenities | Park, Playground, Schools, Shopping |
| Landscape Features | Fruit Trees, Garden Area, Landscaped, Lawn |
| Size Depth | 6.73 M |
| Size Frontage | 32.17 M |
| Size Irregular | 341.00 |
| Size Total | 341 M2|0-4,050 Sqft |
| Size Total Text | 341 M2|0-4,050 Sqft |
| Surface Water | Creek Or Stream |
| Zoning Description | R-g |
Rooms
| Level | Type | Length | Width | Dimensions |
|---|---|---|---|---|
| Basement | Storage | 6.17 Ft x 6.50 Ft | ||
| Main Level | 2pc Bathroom | 4.67 Ft x 4.67 Ft | ||
| Main Level | Dining Room | 10.92 Ft x 10.58 Ft | ||
| Main Level | Kitchen | 8.83 Ft x 4.67 Ft | ||
| Main Level | Living Room | 12.00 Ft x 16.17 Ft | ||
| Main Level | Other | 8.83 Ft x 8.00 Ft | ||
| Main Level | Pantry | 4.00 Ft x 4.00 Ft | ||
| Upper Level | 4pc Bathroom | 8.83 Ft x 5.00 Ft | ||
| Upper Level | 5pc Bathroom | 10.00 Ft x 11.58 Ft | ||
| Upper Level | Bedroom | 10.08 Ft x 11.00 Ft | ||
| Upper Level | Bedroom | 12.33 Ft x 11.17 Ft | ||
| Upper Level | Bonus Room | 18.00 Ft x 13.25 Ft | ||
| Upper Level | Laundry Room | 6.58 Ft x 5.58 Ft | ||
| Upper Level | Primary Bedroom | 12.58 Ft x 13.00 Ft | ||
| Upper Level | Other | 4.67 Ft x 7.17 Ft |
https://www.realtor.ca/real-estate/28919673/363-chaparral-valley-way-se-calgary-chaparral
Contact Us
Contact us for more information
