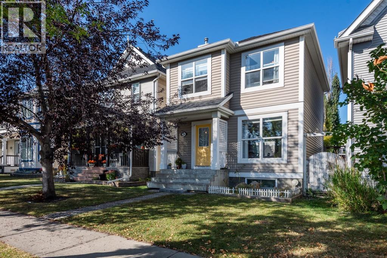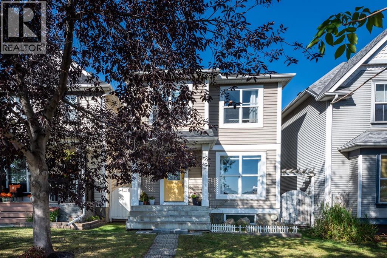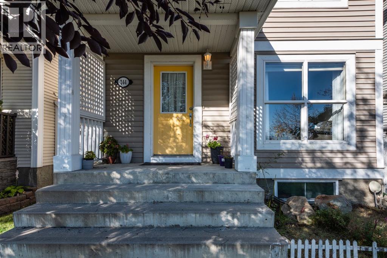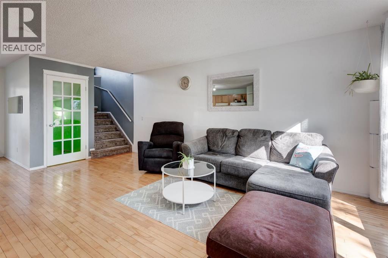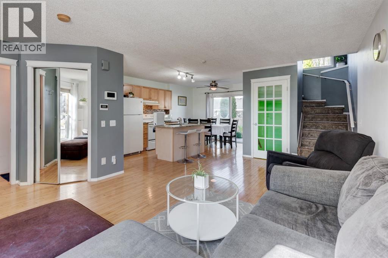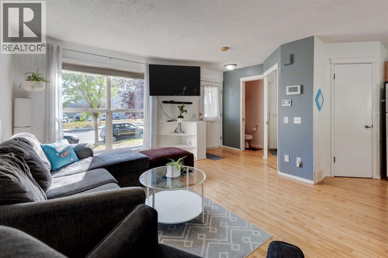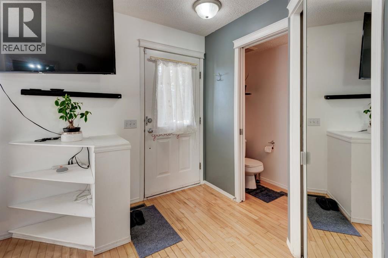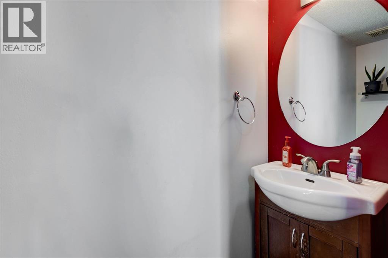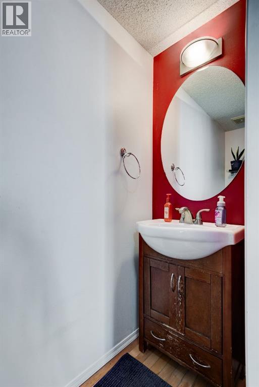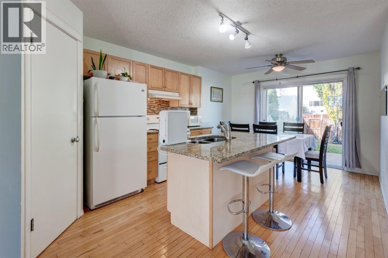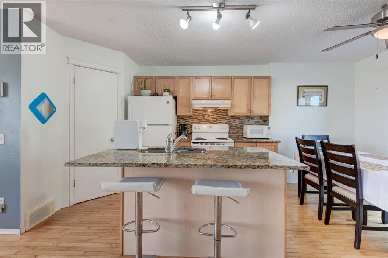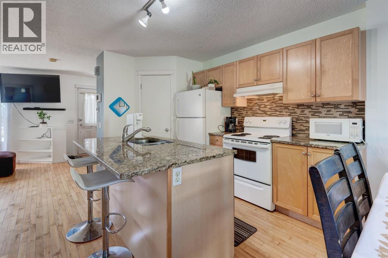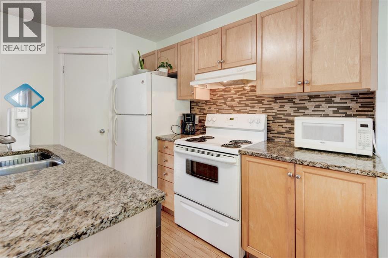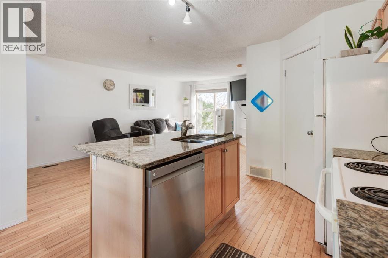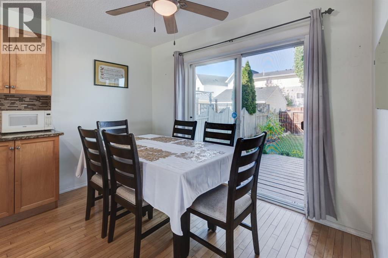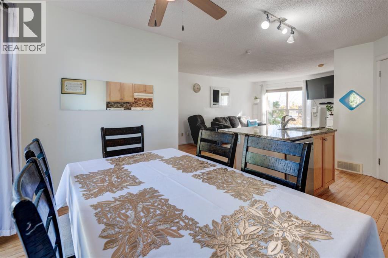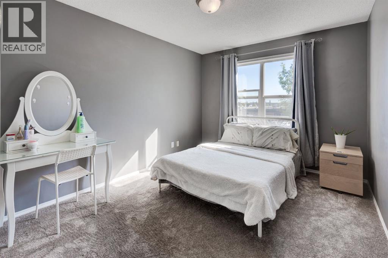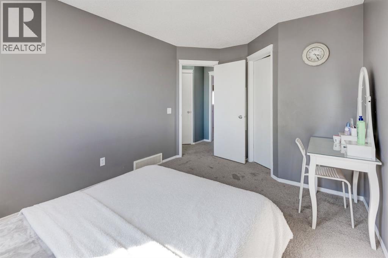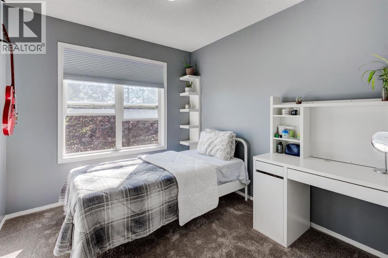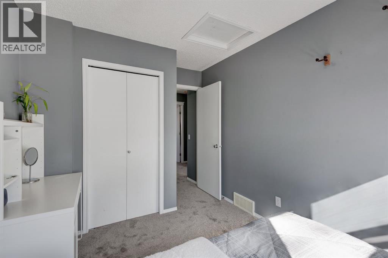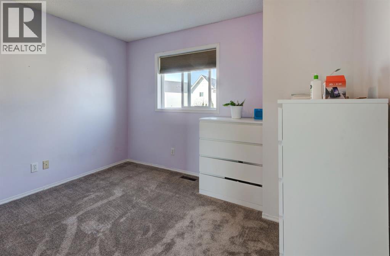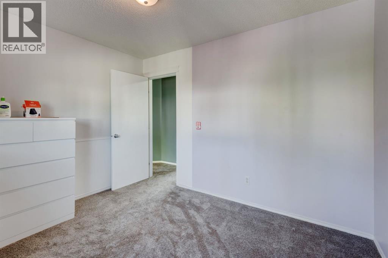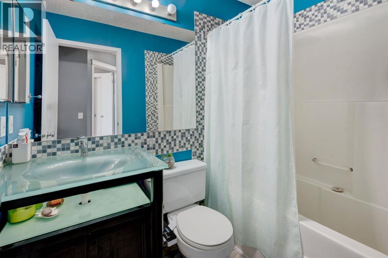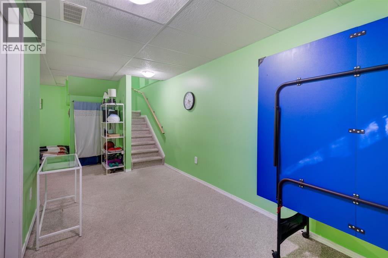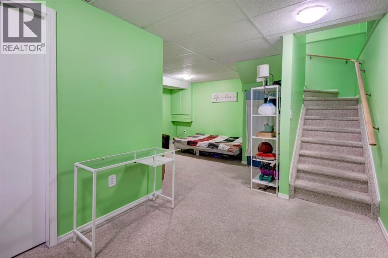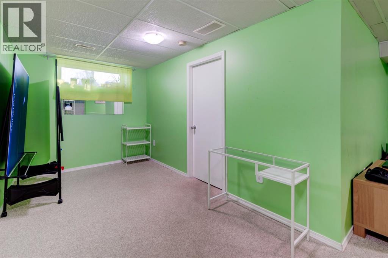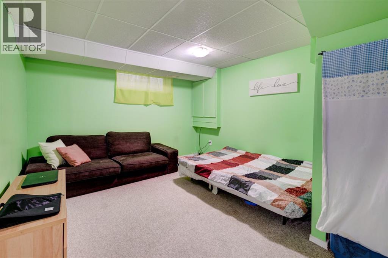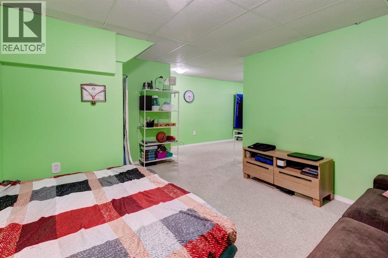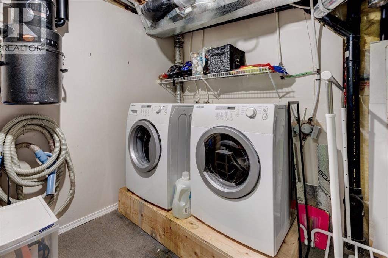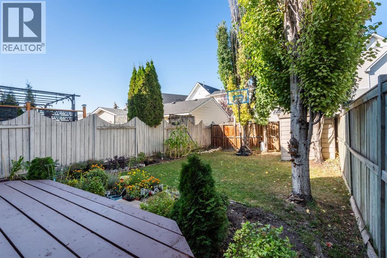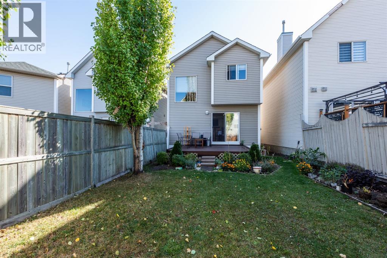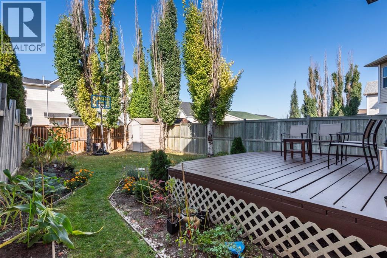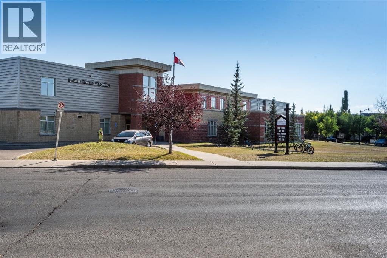3 Bedroom
2 Bathroom
1,119 ft2
None
Forced Air
Landscaped
$499,900
Welcome to this charming detached home in the heart of McKenzie Towne, perfectly situated on a south-facing lot directly across from a school, offering plenty of convenient parking and just a short walk to shopping, parks, and other amenities. The main level is filled with natural light from large windows and features beautiful hardwood flooring throughout a spacious living room, dining area, and a modern kitchen with granite countertops. A sliding door off the dining room leads to a lovely, low-maintenance backyard with perennial landscaping — perfect for relaxing or entertaining. Upstairs, you’ll find brand new carpet (installed September 2025), three comfortable bedrooms, and a full 4-piece bathroom. The finished basement adds versatile space for recreation, a home office, or a gym. Recent updates include a newer roof (2021), newer furnace (2021), and a newer dishwasher (2022), plus the convenience of a central vacuum system. This is a fantastic opportunity to own a well-maintained home in a vibrant, family-friendly community — book your showing today with your trusted REALTOR®! (id:57810)
Property Details
|
MLS® Number
|
A2260003 |
|
Property Type
|
Single Family |
|
Neigbourhood
|
Prestwick |
|
Community Name
|
McKenzie Towne |
|
Amenities Near By
|
Playground, Schools, Shopping |
|
Features
|
No Animal Home, No Smoking Home |
|
Parking Space Total
|
2 |
|
Plan
|
0011786 |
|
Structure
|
Deck |
Building
|
Bathroom Total
|
2 |
|
Bedrooms Above Ground
|
3 |
|
Bedrooms Total
|
3 |
|
Amenities
|
Recreation Centre |
|
Appliances
|
Washer, Refrigerator, Dishwasher, Stove, Dryer, Microwave, Hood Fan |
|
Basement Development
|
Finished |
|
Basement Type
|
Full (finished) |
|
Constructed Date
|
2001 |
|
Construction Material
|
Poured Concrete, Wood Frame |
|
Construction Style Attachment
|
Detached |
|
Cooling Type
|
None |
|
Exterior Finish
|
Concrete, Vinyl Siding |
|
Flooring Type
|
Carpeted, Hardwood, Tile |
|
Foundation Type
|
Poured Concrete |
|
Half Bath Total
|
1 |
|
Heating Type
|
Forced Air |
|
Stories Total
|
2 |
|
Size Interior
|
1,119 Ft2 |
|
Total Finished Area
|
1119.23 Sqft |
|
Type
|
House |
Parking
Land
|
Acreage
|
No |
|
Fence Type
|
Fence |
|
Land Amenities
|
Playground, Schools, Shopping |
|
Landscape Features
|
Landscaped |
|
Size Frontage
|
7.62 M |
|
Size Irregular
|
259.00 |
|
Size Total
|
259 M2|0-4,050 Sqft |
|
Size Total Text
|
259 M2|0-4,050 Sqft |
|
Zoning Description
|
R-g |
Rooms
| Level |
Type |
Length |
Width |
Dimensions |
|
Second Level |
4pc Bathroom |
|
|
5.00 Ft x 7.42 Ft |
|
Second Level |
Bedroom |
|
|
8.67 Ft x 12.00 Ft |
|
Second Level |
Bedroom |
|
|
11.33 Ft x 9.67 Ft |
|
Second Level |
Primary Bedroom |
|
|
9.92 Ft x 14.33 Ft |
|
Lower Level |
Recreational, Games Room |
|
|
17.92 Ft x 25.00 Ft |
|
Lower Level |
Other |
|
|
9.50 Ft x 12.83 Ft |
|
Main Level |
2pc Bathroom |
|
|
2.58 Ft x 7.17 Ft |
|
Main Level |
Dining Room |
|
|
11.17 Ft x 7.17 Ft |
|
Main Level |
Foyer |
|
|
5.08 Ft x 6.75 Ft |
|
Main Level |
Kitchen |
|
|
11.17 Ft x 9.33 Ft |
|
Main Level |
Living Room |
|
|
12.58 Ft x 18.83 Ft |
|
Main Level |
Pantry |
|
|
4.00 Ft x 3.58 Ft |
https://www.realtor.ca/real-estate/28912399/244-prestwick-avenue-se-calgary-mckenzie-towne
