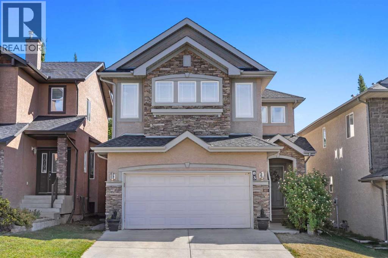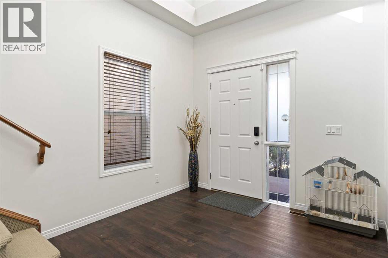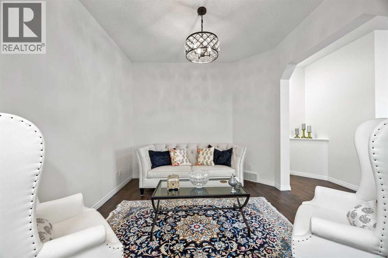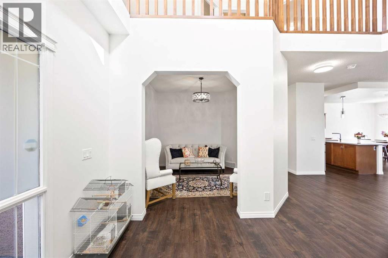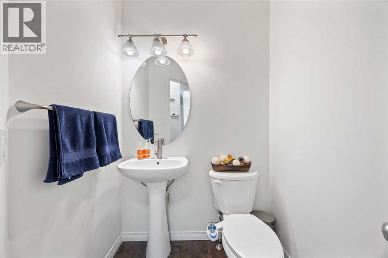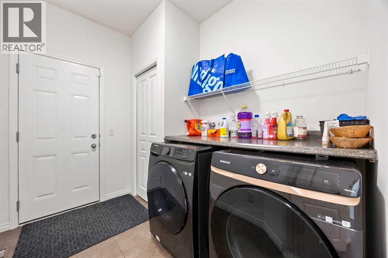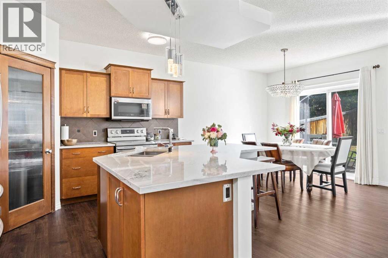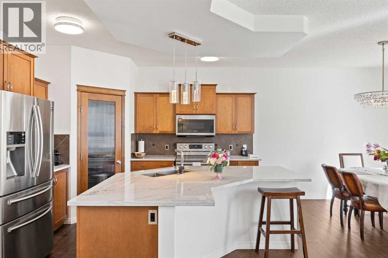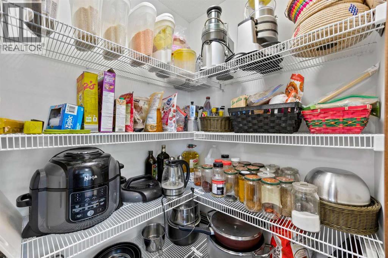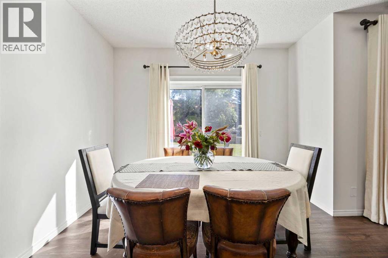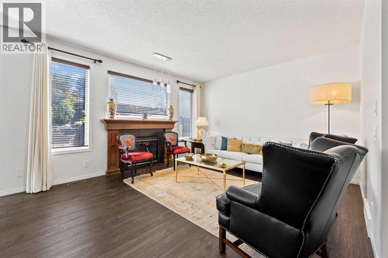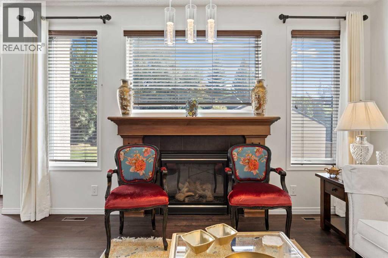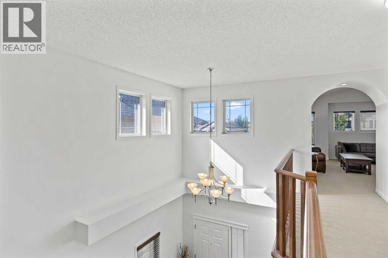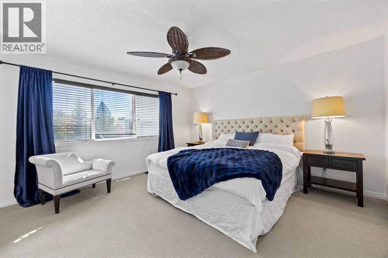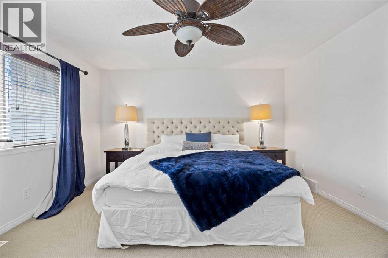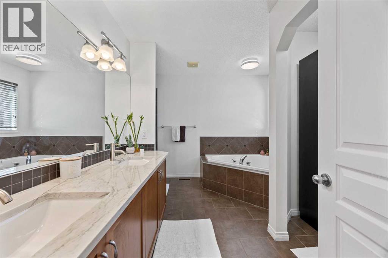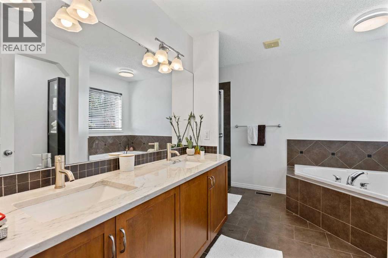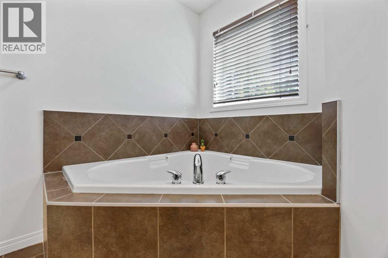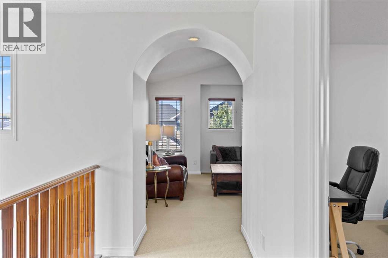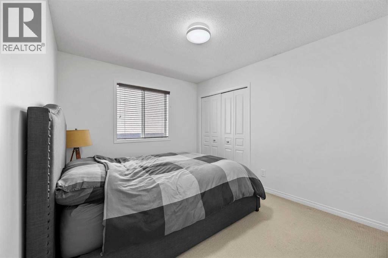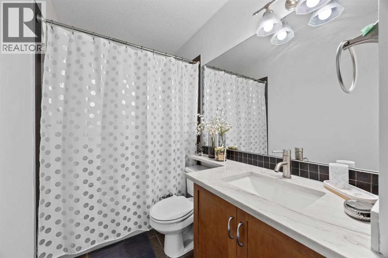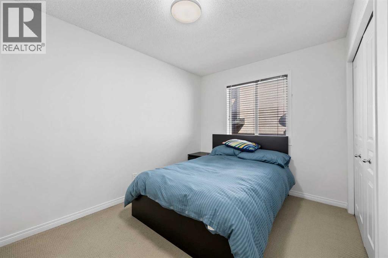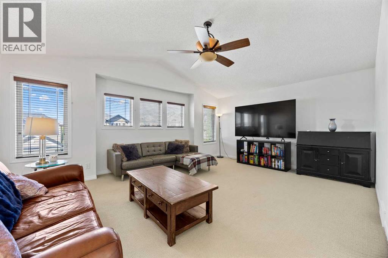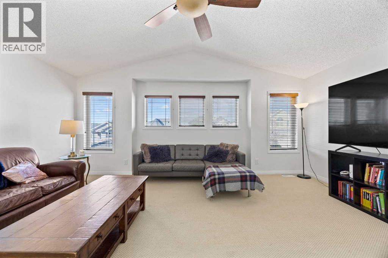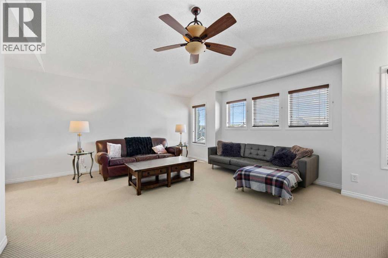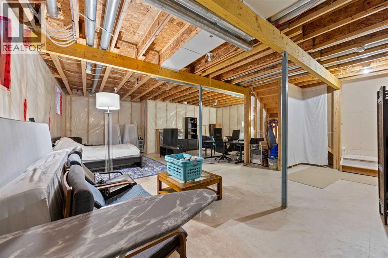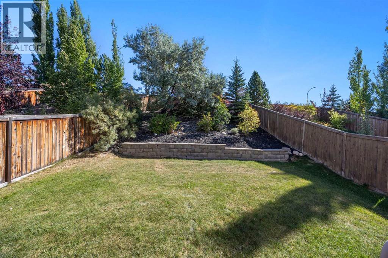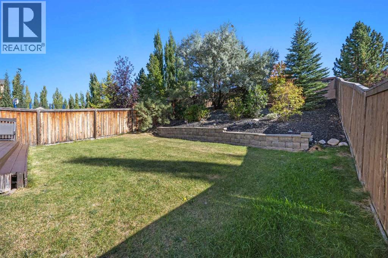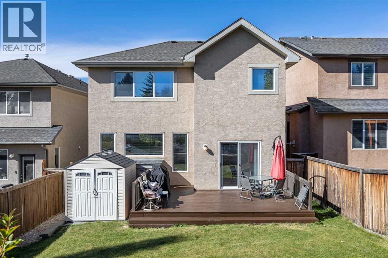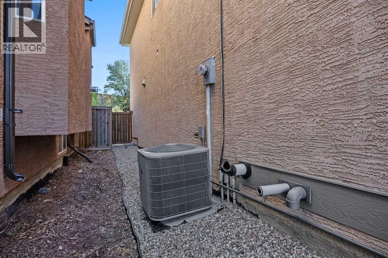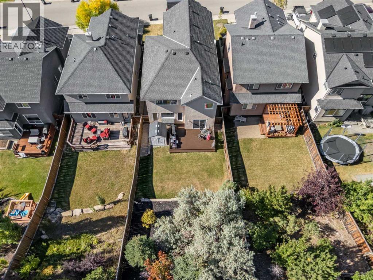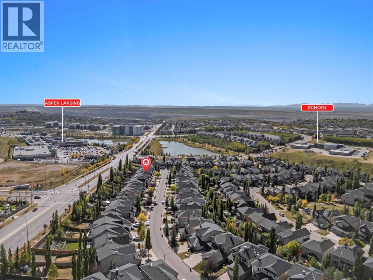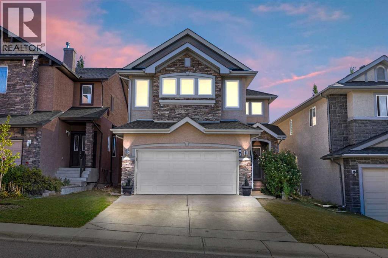3 Bedroom
3 Bathroom
2,320 ft2
Fireplace
Central Air Conditioning
Other, Forced Air
Landscaped
$929,900
Welcome Home to 83 Aspen Stone Terrace SWDiscover the perfect blend of style, comfort, and convenience at this stunning, freshly painted home in Aspen Woods. Featuring central air conditioning and a spacious double garage, this residence is designed for modern living.Step inside a bright, inviting foyer with soaring ceilings. To your left, a private den offers a quiet space for a home office or library. The main living area is flooded with natural light, centered around a cozy fireplace perfect for relaxing evenings. The kitchen is a chef's delight, showcasing quartz countertops, a large central island, and a walk-in pantry. A charming dining nook, a convenient main-floor laundry room, and a 2-piece bath complete the main level.Upstairs, a generous bonus room provides a flexible space for family fun or media nights. This level also includes two spacious bedrooms, a full 4-piece bath, and a luxurious primary suite. The primary suite is your private retreat, complete with a spa-like 5-piece ensuite for ultimate comfort.The fully landscaped backyard is an entertainer's dream, featuring a large deck and no rear neighbors for added privacy. The unfinished basement offers a blank canvas, ready for you to customize and create the space you've always wanted.Located just steps from Aspen Hill Market, top-rated schools, and public transit, this home places you in the heart of a vibrant community. Don't miss the opportunity to make this exceptional property your own. (id:57810)
Property Details
|
MLS® Number
|
A2259693 |
|
Property Type
|
Single Family |
|
Neigbourhood
|
Aspen Woods |
|
Community Name
|
Aspen Woods |
|
Amenities Near By
|
Playground, Schools, Shopping |
|
Features
|
No Neighbours Behind |
|
Parking Space Total
|
4 |
|
Plan
|
0511399 |
|
Structure
|
Deck |
Building
|
Bathroom Total
|
3 |
|
Bedrooms Above Ground
|
3 |
|
Bedrooms Total
|
3 |
|
Appliances
|
Dishwasher, Stove, Microwave, Microwave Range Hood Combo, Washer & Dryer |
|
Basement Development
|
Unfinished |
|
Basement Type
|
Full (unfinished) |
|
Constructed Date
|
2005 |
|
Construction Material
|
Wood Frame |
|
Construction Style Attachment
|
Detached |
|
Cooling Type
|
Central Air Conditioning |
|
Exterior Finish
|
Stucco |
|
Fireplace Present
|
Yes |
|
Fireplace Total
|
1 |
|
Flooring Type
|
Carpeted, Ceramic Tile, Hardwood |
|
Foundation Type
|
Poured Concrete |
|
Half Bath Total
|
1 |
|
Heating Fuel
|
Natural Gas |
|
Heating Type
|
Other, Forced Air |
|
Stories Total
|
2 |
|
Size Interior
|
2,320 Ft2 |
|
Total Finished Area
|
2319.74 Sqft |
|
Type
|
House |
Parking
|
Concrete
|
|
|
Attached Garage
|
2 |
Land
|
Acreage
|
No |
|
Fence Type
|
Fence |
|
Land Amenities
|
Playground, Schools, Shopping |
|
Landscape Features
|
Landscaped |
|
Size Frontage
|
10.97 M |
|
Size Irregular
|
5317.37 |
|
Size Total
|
5317.37 Sqft|4,051 - 7,250 Sqft |
|
Size Total Text
|
5317.37 Sqft|4,051 - 7,250 Sqft |
|
Zoning Description
|
R-g |
Rooms
| Level |
Type |
Length |
Width |
Dimensions |
|
Second Level |
Bonus Room |
|
|
19.00 Ft x 16.83 Ft |
|
Second Level |
Bedroom |
|
|
12.50 Ft x 11.00 Ft |
|
Second Level |
4pc Bathroom |
|
|
9.92 Ft x 4.92 Ft |
|
Second Level |
Bedroom |
|
|
12.42 Ft x 9.67 Ft |
|
Second Level |
Primary Bedroom |
|
|
15.17 Ft x 13.58 Ft |
|
Second Level |
5pc Bathroom |
|
|
11.42 Ft x 12.00 Ft |
|
Main Level |
Foyer |
|
|
8.75 Ft x 11.33 Ft |
|
Main Level |
Den |
|
|
10.08 Ft x 9.83 Ft |
|
Main Level |
2pc Bathroom |
|
|
6.08 Ft x 4.92 Ft |
|
Main Level |
Laundry Room |
|
|
6.83 Ft x 9.42 Ft |
|
Main Level |
Living Room |
|
|
19.33 Ft x 13.50 Ft |
|
Main Level |
Kitchen |
|
|
11.50 Ft x 12.33 Ft |
|
Main Level |
Dining Room |
|
|
11.17 Ft x 9.75 Ft |
https://www.realtor.ca/real-estate/28912671/83-aspen-stone-terrace-sw-calgary-aspen-woods
