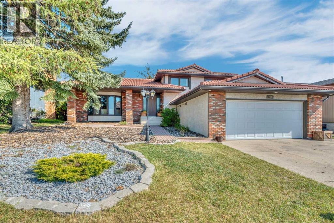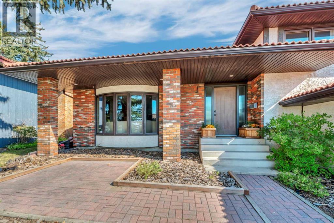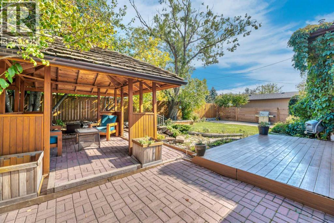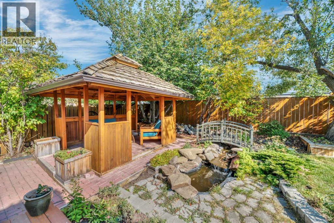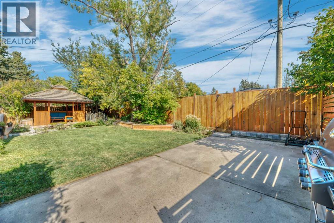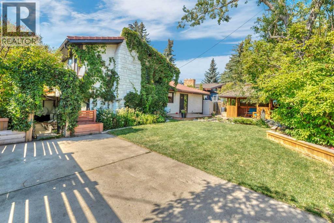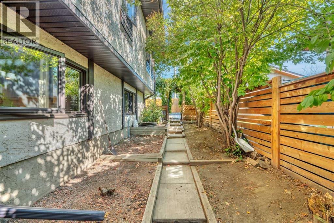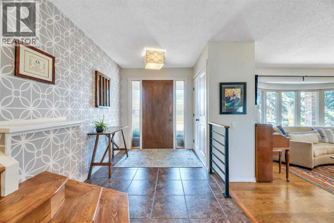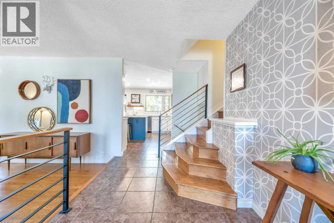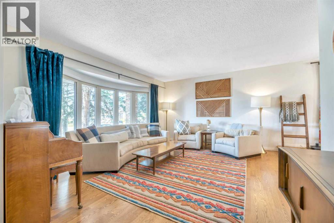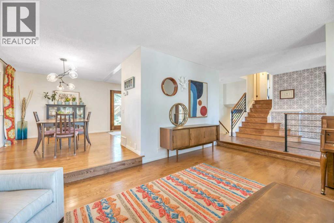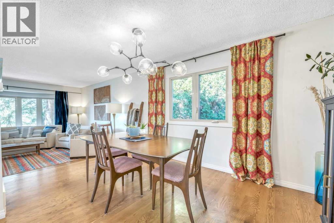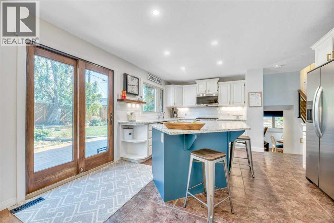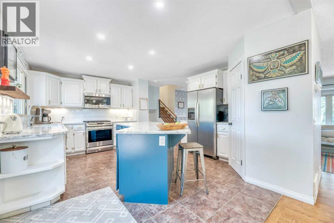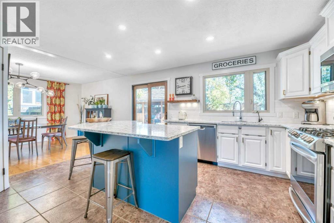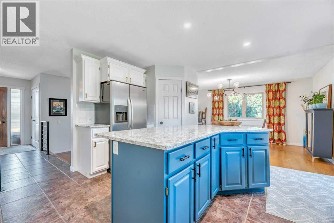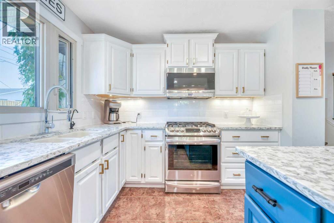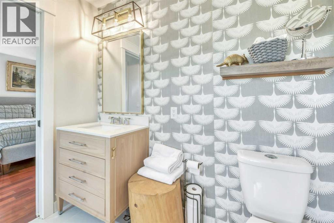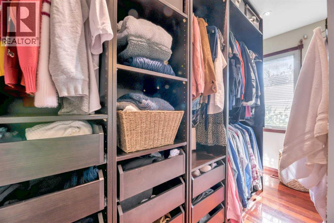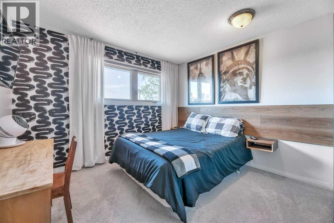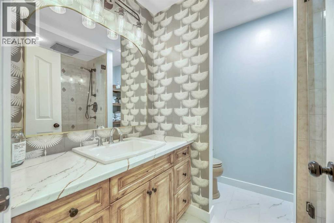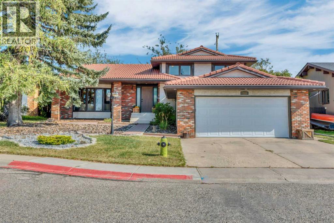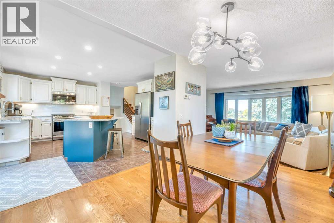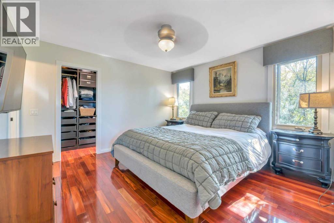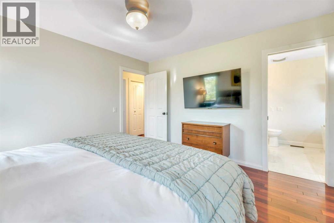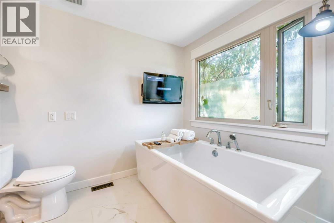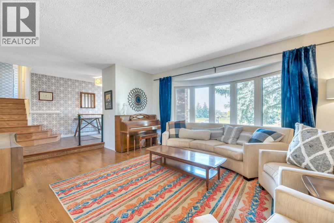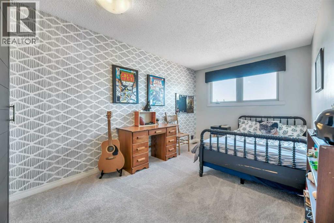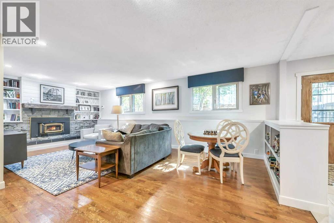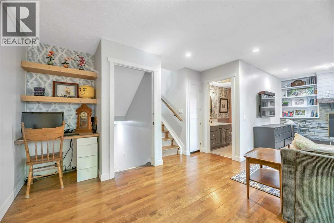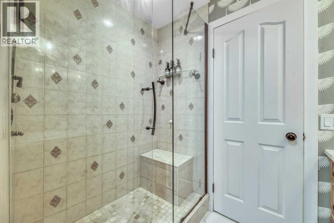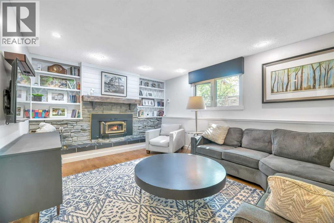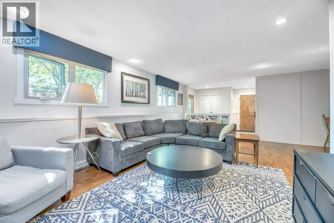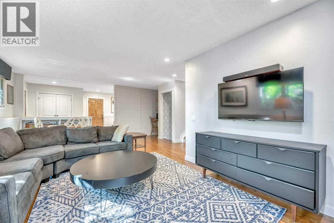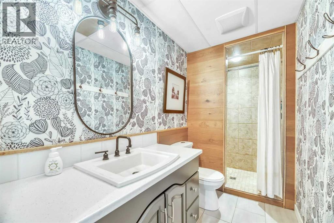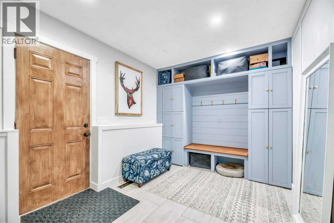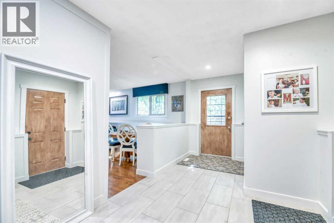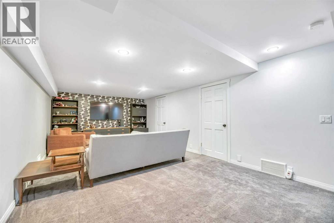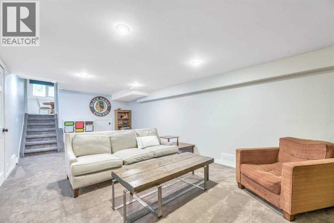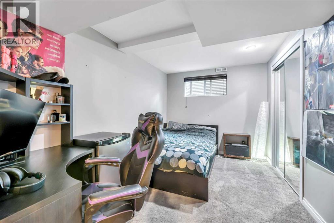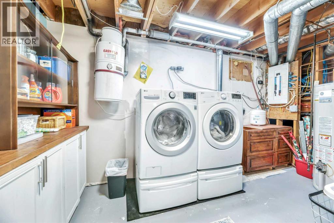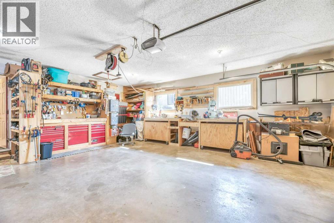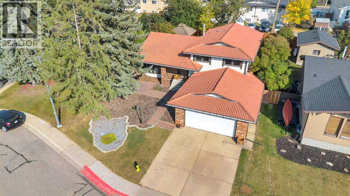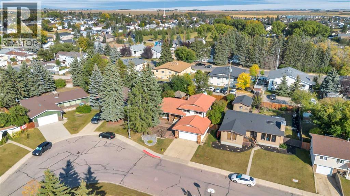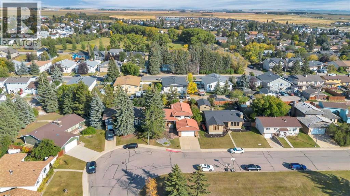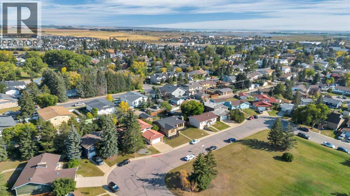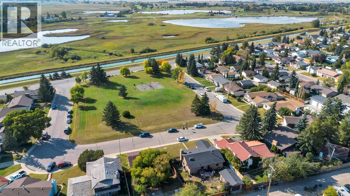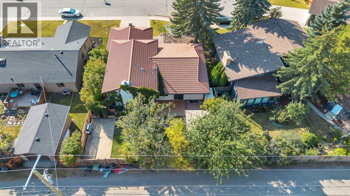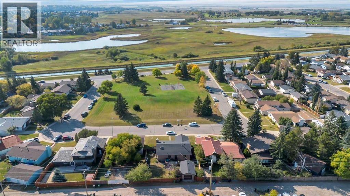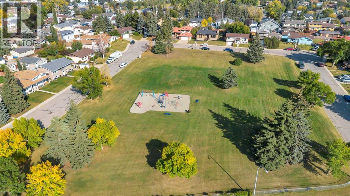4 Bedroom
3 Bathroom
2,124 ft2
4 Level
Fireplace
None
Forced Air
Landscaped, Lawn
$650,000
Welcome to this stunning split level home showcasing timeless brick curb appeal and a private, treed backyard that’s beautifully landscaped for both relaxation and entertaining. Step inside and you’ll find modern touches throughout—sleek lighting, contemporary railings, and a perfect mix of hardwood and tile floors. The bright white kitchen is a chef’s dream, featuring an island with granite countertops, a gas stove, and seamless flow into the dining area—perfect for family meals or hosting friends. At the front of the home, the living room offers a warm, welcoming space to gather.Upstairs, you’ll find three spacious bedrooms, including the primary suite with a walk-in closet and a stylishly updated 3-piece ensuite. A 3-piece main bath completes this level. The third level expands your living space with a large family room, a 3-piece bath, and a convenient mudroom. The finished basement adds even more flexibility with an additional bedroom and rec room. With its combination of charm, function, and plenty of room for everyone, this home is ready to welcome its next family. This home is situated an a huge lot with front yard views of a beautiful green space and park- gorgeous sunsets and Mountain Views in the morning! The maintenance free exterior offers peace of mind to a buyer and showcases the thougtfulness put into the design of the home! If you are looking for space to raise a family, enjoy all that Strathmore has to offer Call this one your! Amazing access to schools, shopping, pathways, parks- this one is a MUST SEE! (id:57810)
Property Details
|
MLS® Number
|
A2259087 |
|
Property Type
|
Single Family |
|
Community Name
|
Thorncliff_Strathmore |
|
Amenities Near By
|
Schools, Shopping |
|
Parking Space Total
|
4 |
|
Plan
|
7611182 |
|
Structure
|
Deck |
Building
|
Bathroom Total
|
3 |
|
Bedrooms Above Ground
|
4 |
|
Bedrooms Total
|
4 |
|
Appliances
|
Washer, Refrigerator, Dishwasher, Stove, Dryer, Hood Fan, Window Coverings, Garage Door Opener |
|
Architectural Style
|
4 Level |
|
Basement Development
|
Finished |
|
Basement Type
|
Full (finished) |
|
Constructed Date
|
1977 |
|
Construction Material
|
Wood Frame |
|
Construction Style Attachment
|
Detached |
|
Cooling Type
|
None |
|
Exterior Finish
|
Brick, Stucco |
|
Fireplace Present
|
Yes |
|
Fireplace Total
|
1 |
|
Flooring Type
|
Carpeted, Hardwood, Tile |
|
Foundation Type
|
Poured Concrete |
|
Heating Type
|
Forced Air |
|
Size Interior
|
2,124 Ft2 |
|
Total Finished Area
|
2123.78 Sqft |
|
Type
|
House |
Parking
Land
|
Acreage
|
No |
|
Fence Type
|
Fence |
|
Land Amenities
|
Schools, Shopping |
|
Landscape Features
|
Landscaped, Lawn |
|
Size Frontage
|
19.54 M |
|
Size Irregular
|
610.00 |
|
Size Total
|
610 M2|4,051 - 7,250 Sqft |
|
Size Total Text
|
610 M2|4,051 - 7,250 Sqft |
|
Zoning Description
|
R1 |
Rooms
| Level |
Type |
Length |
Width |
Dimensions |
|
Third Level |
3pc Bathroom |
|
|
4.58 Ft x 10.25 Ft |
|
Third Level |
Family Room |
|
|
17.75 Ft x 23.67 Ft |
|
Third Level |
Other |
|
|
18.25 Ft x 9.00 Ft |
|
Fourth Level |
Bedroom |
|
|
8.42 Ft x 13.00 Ft |
|
Fourth Level |
Recreational, Games Room |
|
|
24.67 Ft x 12.42 Ft |
|
Main Level |
Dining Room |
|
|
9.08 Ft x 14.08 Ft |
|
Main Level |
Kitchen |
|
|
16.58 Ft x 14.00 Ft |
|
Main Level |
Living Room |
|
|
18.75 Ft x 14.83 Ft |
|
Upper Level |
3pc Bathroom |
|
|
7.25 Ft x 7.33 Ft |
|
Upper Level |
3pc Bathroom |
|
|
7.42 Ft x 9.00 Ft |
|
Upper Level |
Bedroom |
|
|
11.00 Ft x 12.67 Ft |
|
Upper Level |
Bedroom |
|
|
8.92 Ft x 16.17 Ft |
|
Upper Level |
Primary Bedroom |
|
|
12.50 Ft x 12.42 Ft |
https://www.realtor.ca/real-estate/28900640/233-thornbriar-green-strathmore-thorncliffstrathmore
