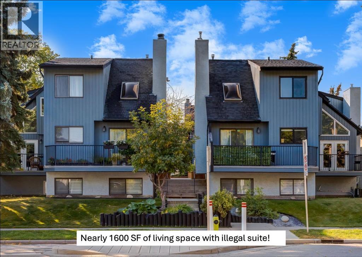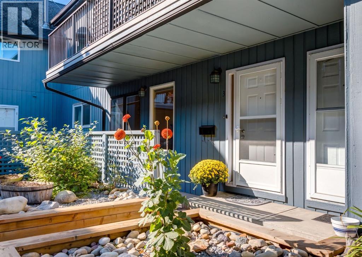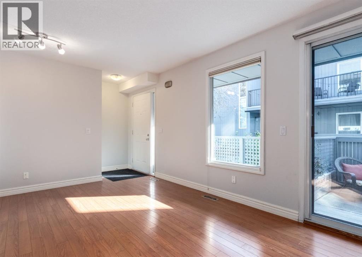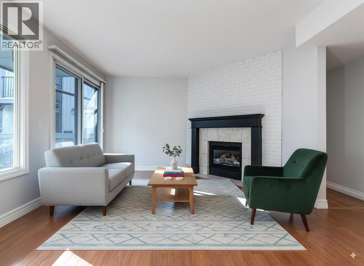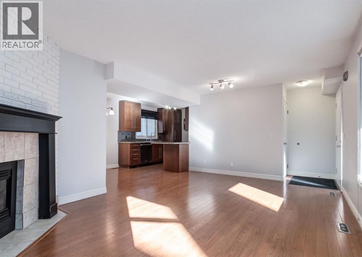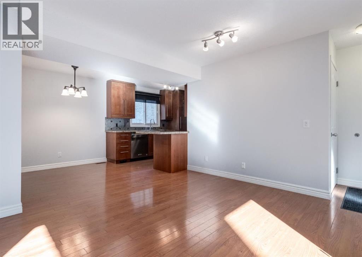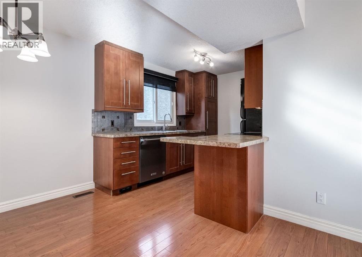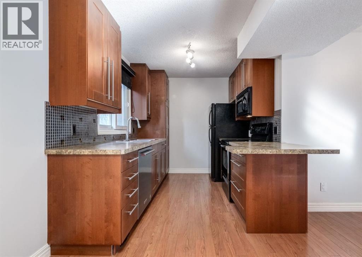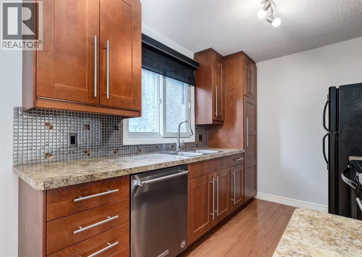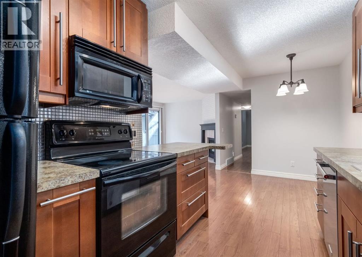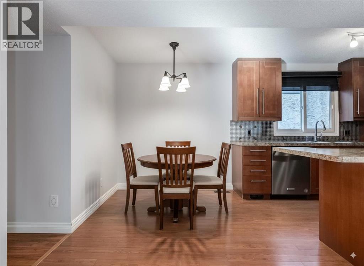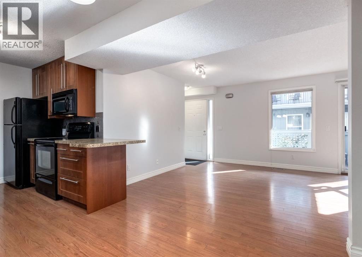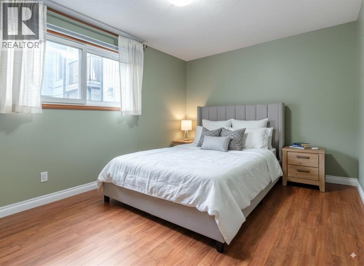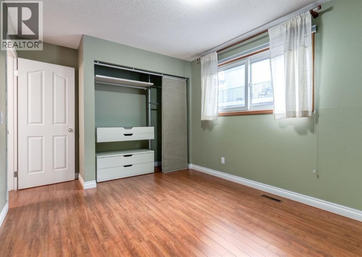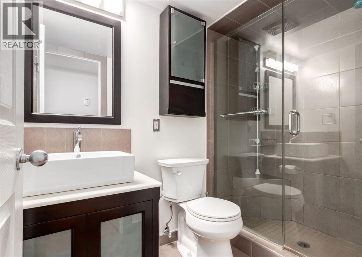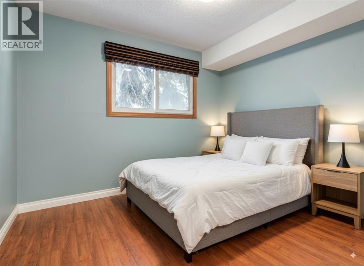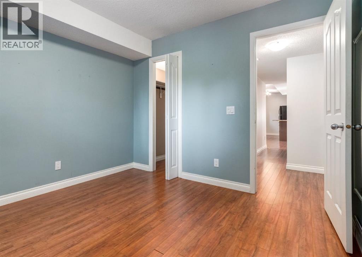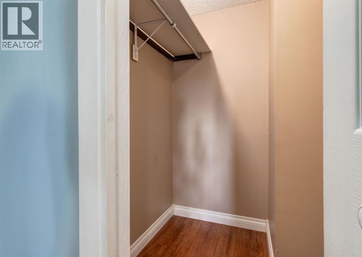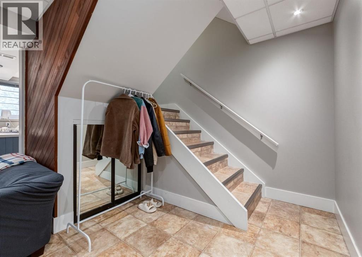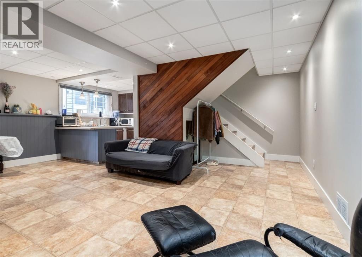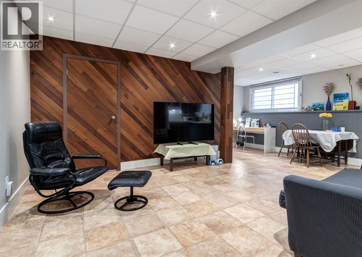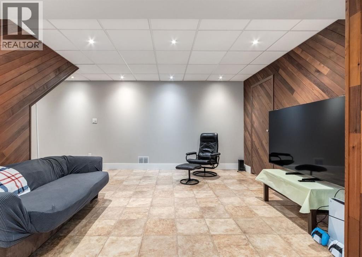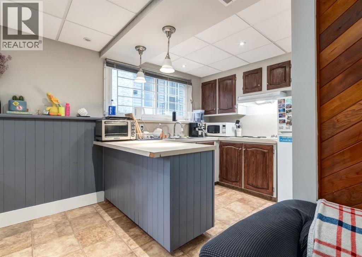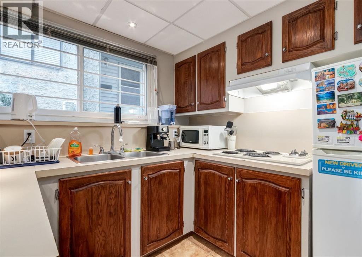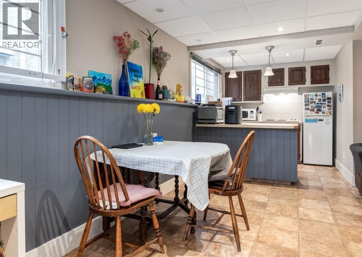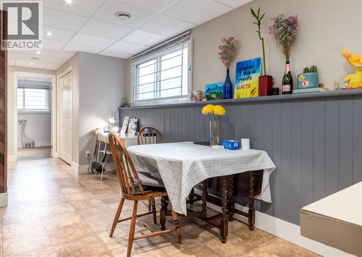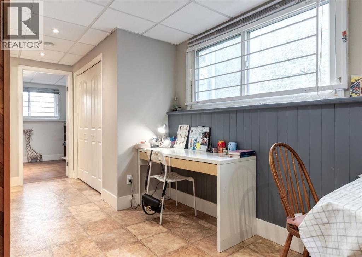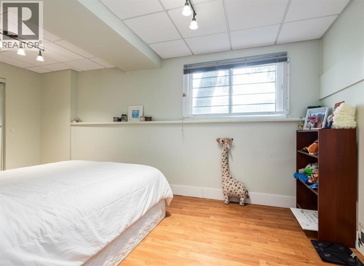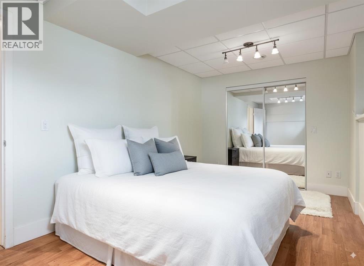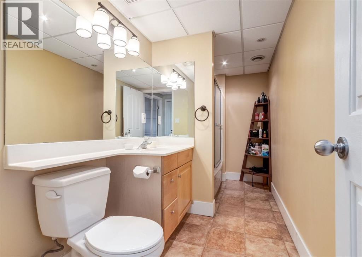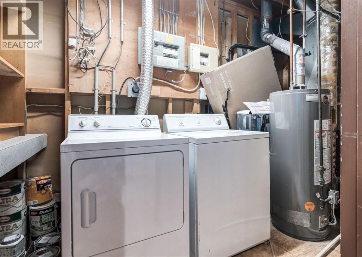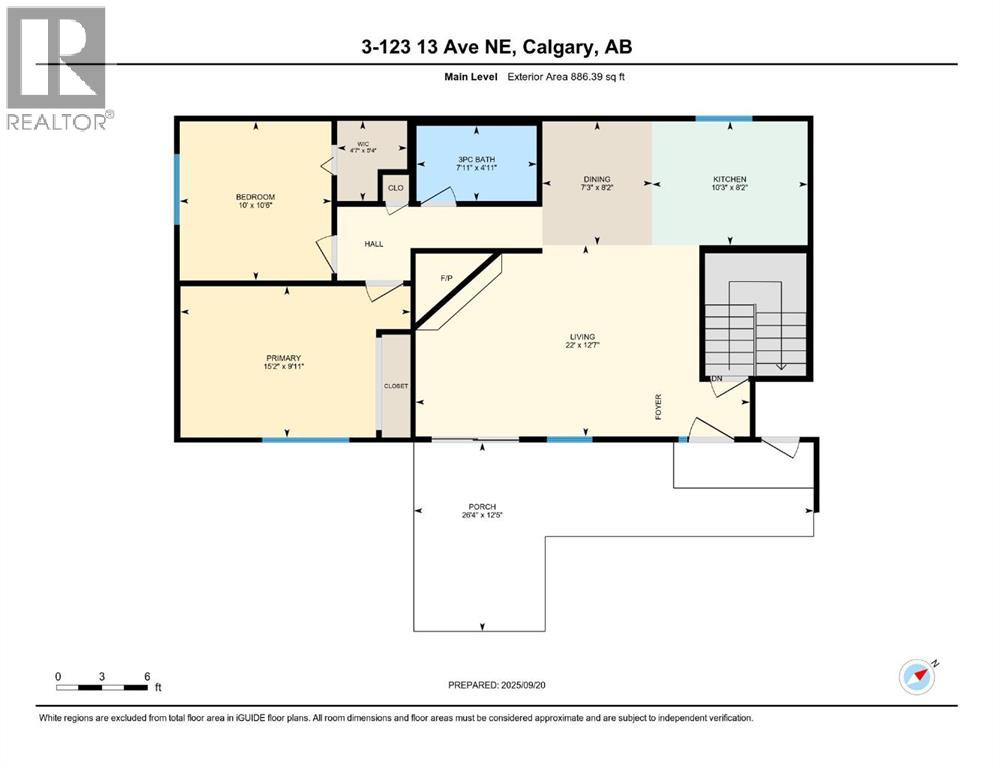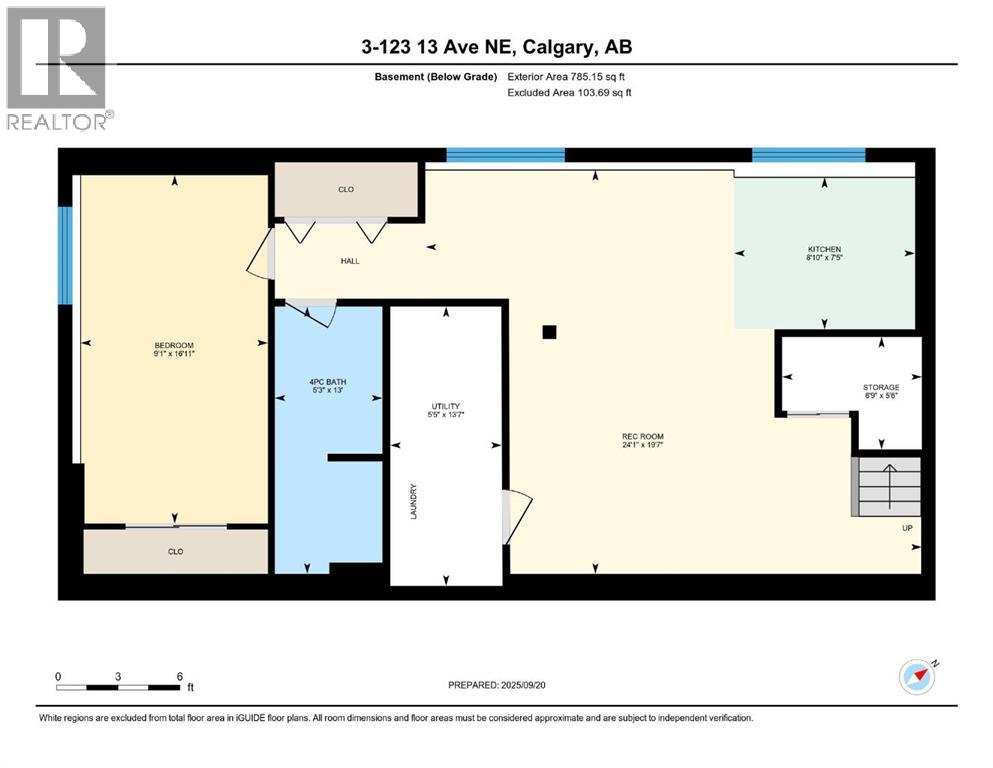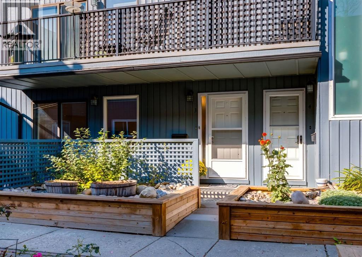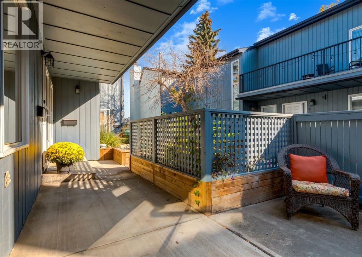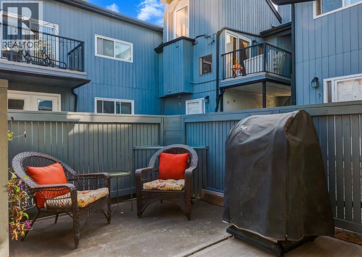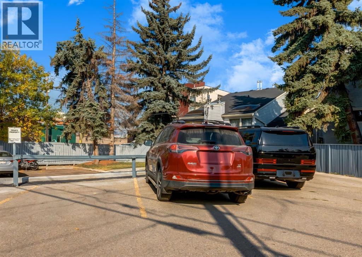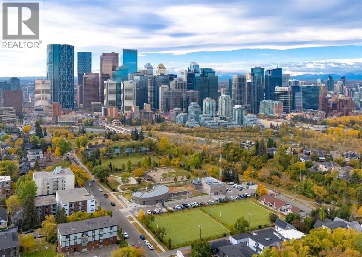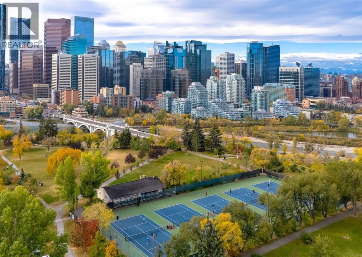3, 123 13 Avenue Ne Calgary, Alberta T2E 1B5
$450,000Maintenance, Common Area Maintenance, Insurance, Ground Maintenance, Parking, Property Management, Reserve Fund Contributions, Waste Removal
$562.51 Monthly
Maintenance, Common Area Maintenance, Insurance, Ground Maintenance, Parking, Property Management, Reserve Fund Contributions, Waste Removal
$562.51 MonthlySPACIOUS townhouse in the heart of Crescent Heights—offering nearly 1,600 square feet of living space over two levels designed with comfort and functionality in mind. Inside you’ll find three generous bedrooms, two full bathrooms, and ample storage throughout. The living space on the main level has just been freshly repainted in neutral tones and boasts a welcoming living room with a cozy gas fireplace and patio doors that lead out to your private outdoor space overlooking a secluded courtyard with beautiful flower boxes. The kitchen offers a practical layout with a west-facing window above the sink, and an upgraded dishwasher. The bright lower level, filled with oversized windows, offers incredible versatility with an ILLEGAL SUITE that includes a kitchenette, expansive rec room, huge bedroom, and shared laundry. The furnace was replaced in 2021 and the exterior of the building was recently painted, providing added peace of mind. Perfectly located in a pet-friendly complex (with board approval), this home is within walking distance to Rotary Park, tennis courts, grocery stores, restaurants, shops, and even downtown—making it ideal for both convenience and lifestyle. Floor plans and a 3D tour are readily available, providing a glimpse into this stylish townhome! (id:57810)
Property Details
| MLS® Number | A2258861 |
| Property Type | Single Family |
| Neigbourhood | Renfrew |
| Community Name | Crescent Heights |
| Amenities Near By | Playground, Recreation Nearby, Schools, Shopping |
| Community Features | Pets Allowed With Restrictions |
| Features | Closet Organizers, No Smoking Home, Parking |
| Parking Space Total | 1 |
| Plan | 7910883 |
Building
| Bathroom Total | 2 |
| Bedrooms Above Ground | 2 |
| Bedrooms Below Ground | 1 |
| Bedrooms Total | 3 |
| Appliances | Washer, Refrigerator, Dishwasher, Stove, Dryer, Microwave Range Hood Combo |
| Architectural Style | Bungalow |
| Basement Development | Finished |
| Basement Type | Full (finished) |
| Constructed Date | 1979 |
| Construction Material | Wood Frame |
| Construction Style Attachment | Attached |
| Cooling Type | None |
| Exterior Finish | Wood Siding |
| Fireplace Present | Yes |
| Fireplace Total | 1 |
| Flooring Type | Ceramic Tile, Laminate |
| Foundation Type | Poured Concrete |
| Heating Fuel | Natural Gas |
| Heating Type | Other, Forced Air |
| Stories Total | 1 |
| Size Interior | 886 Ft2 |
| Total Finished Area | 886 Sqft |
| Type | Row / Townhouse |
Land
| Acreage | No |
| Fence Type | Not Fenced |
| Land Amenities | Playground, Recreation Nearby, Schools, Shopping |
| Size Total Text | Unknown |
| Zoning Description | M-cg D72 |
Rooms
| Level | Type | Length | Width | Dimensions |
|---|---|---|---|---|
| Lower Level | 4pc Bathroom | 13.00 Ft x 5.25 Ft | ||
| Lower Level | Bedroom | 16.92 Ft x 9.08 Ft | ||
| Lower Level | Other | 7.42 Ft x 8.83 Ft | ||
| Lower Level | Recreational, Games Room | 19.58 Ft x 24.08 Ft | ||
| Lower Level | Storage | 5.50 Ft x 6.75 Ft | ||
| Lower Level | Furnace | 13.58 Ft x 5.42 Ft | ||
| Main Level | 3pc Bathroom | 4.92 Ft x 7.92 Ft | ||
| Main Level | Bedroom | 10.50 Ft x 10.00 Ft | ||
| Main Level | Dining Room | 8.17 Ft x 7.25 Ft | ||
| Main Level | Kitchen | 8.17 Ft x 10.25 Ft | ||
| Main Level | Living Room | 12.58 Ft x 22.00 Ft | ||
| Main Level | Primary Bedroom | 9.92 Ft x 15.17 Ft | ||
| Main Level | Other | 5.33 Ft x 4.58 Ft |
https://www.realtor.ca/real-estate/28900528/3-123-13-avenue-ne-calgary-crescent-heights
Contact Us
Contact us for more information
