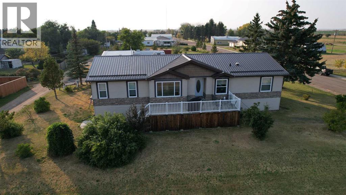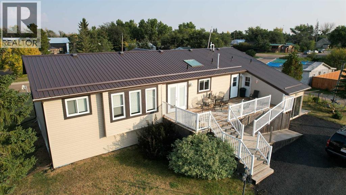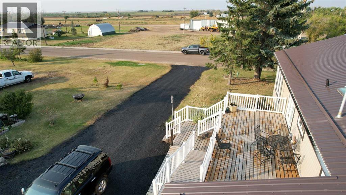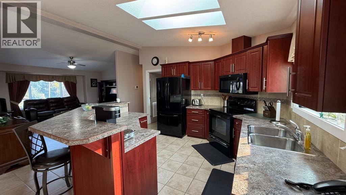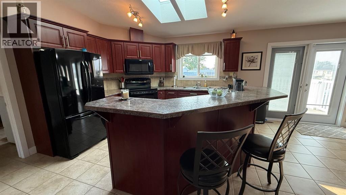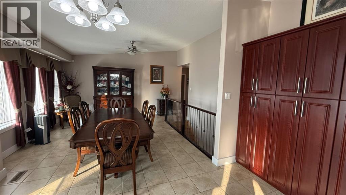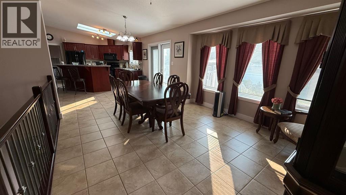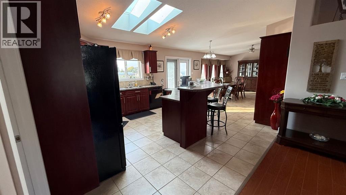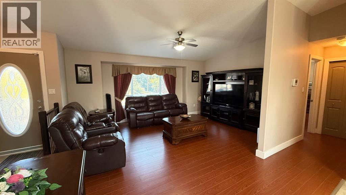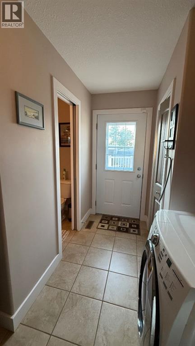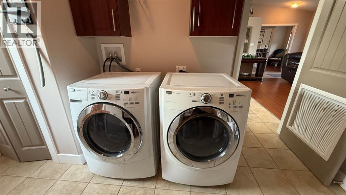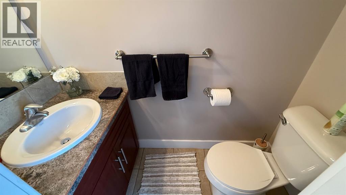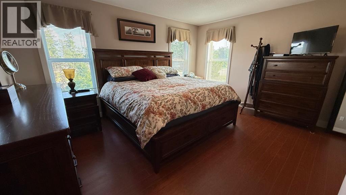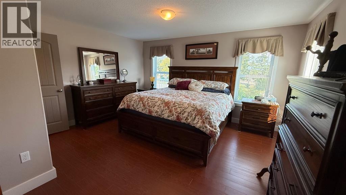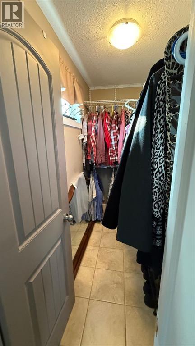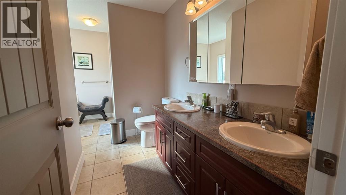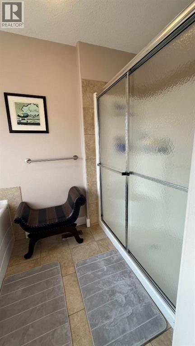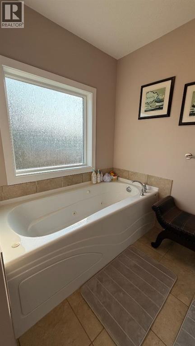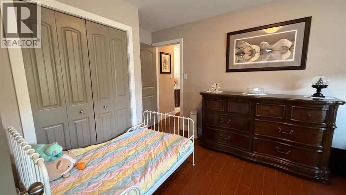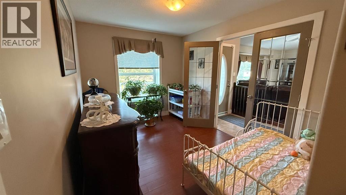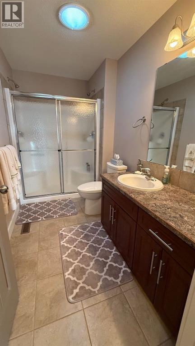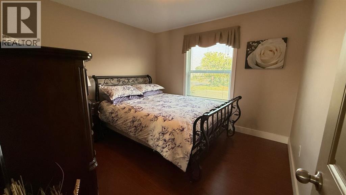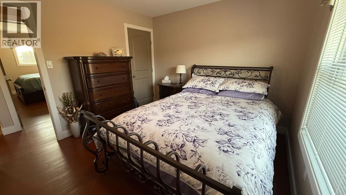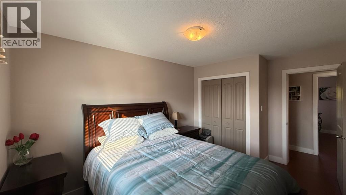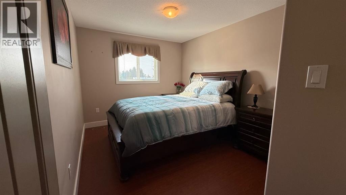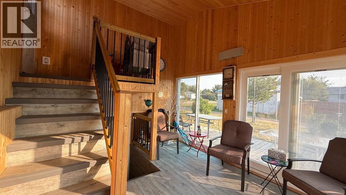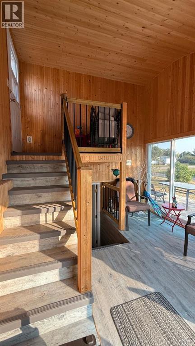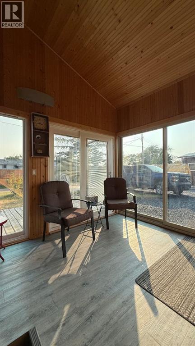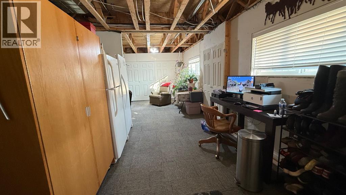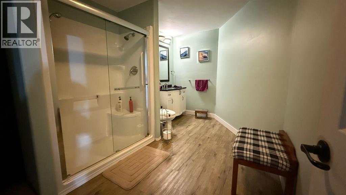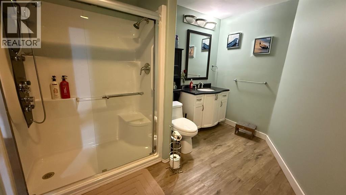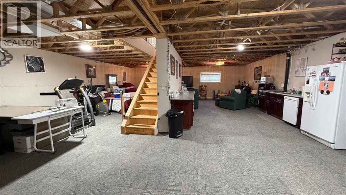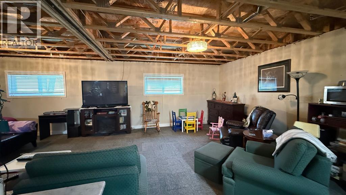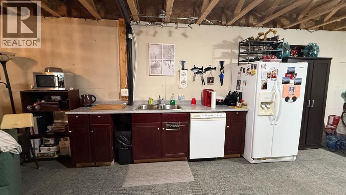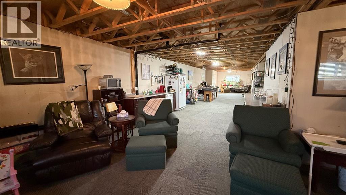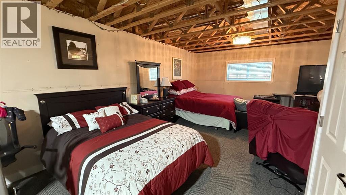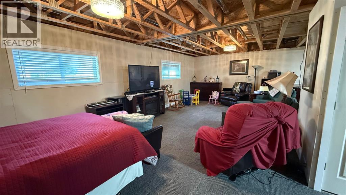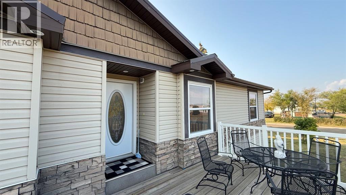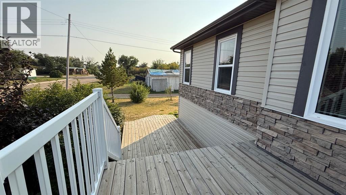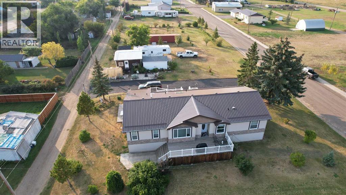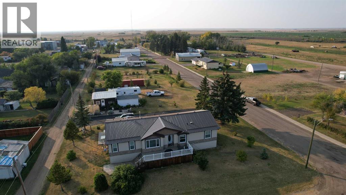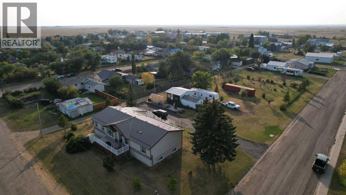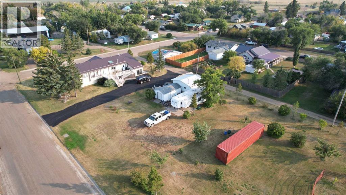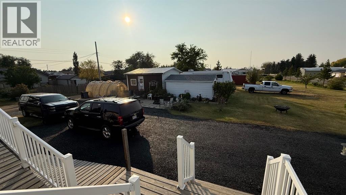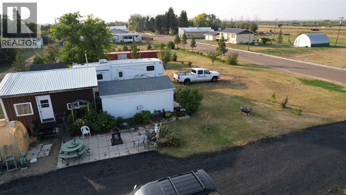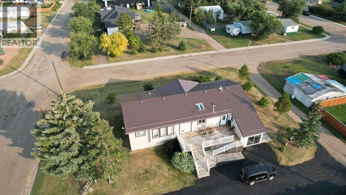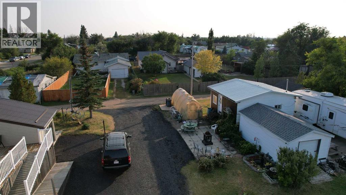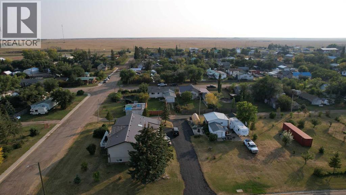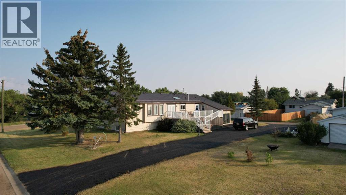4 Bedroom
4 Bathroom
2,092 ft2
None
Forced Air, In Floor Heating
$385,000
Nearly new and designed for comfort, this impressive property sits on a lot made up of six 50’x125’ parcels with three separate titles, giving you a wide sections of land. Topped with a durable metal roof, the home combines quality construction with thoughtful design.Inside, the heart of the home is the spacious kitchen and dining area that flows into a generous living room. The primary suite includes a walk-in closet and a luxurious ensuite complete with jetted tub, dual sinks, and a 5’ shower with dual heads.On the opposite side of the home, you’ll find two oversized bedrooms and a full 3-piece bath with another 5’ shower. The lower level is partially finished and offers 9-foot ceilings, giving it a bright, open feel and plenty of room to customize to your liking. It currently features a family room with cabinetry, dishwasher, and fridge, as well as a full bathroom and storage space. A separate basement entry connects through the sunroom, which boasts three sliding doors and offers a bright, all-season retreat.Outdoor living is well planned with large front and back decks, mature trees and plenty of space for gardening. Accessibility is built in with a wheelchair-friendly ramp. Extras include a 12x20 shed, an additional 21x22 storage shed, and a large concrete pad perfect for RV parking or to accommodate a future garage. (id:57810)
Property Details
|
MLS® Number
|
A2258948 |
|
Property Type
|
Single Family |
|
Amenities Near By
|
Playground, Schools |
|
Features
|
Wet Bar |
|
Parking Space Total
|
6 |
|
Plan
|
7490ap |
|
Structure
|
Deck |
Building
|
Bathroom Total
|
4 |
|
Bedrooms Above Ground
|
4 |
|
Bedrooms Total
|
4 |
|
Appliances
|
Washer, Refrigerator, Dishwasher, Range, Dryer |
|
Basement Development
|
Partially Finished |
|
Basement Type
|
Full (partially Finished) |
|
Constructed Date
|
2014 |
|
Construction Material
|
Wood Frame |
|
Construction Style Attachment
|
Detached |
|
Cooling Type
|
None |
|
Exterior Finish
|
Vinyl Siding |
|
Flooring Type
|
Carpeted, Laminate, Linoleum |
|
Foundation Type
|
Poured Concrete |
|
Half Bath Total
|
1 |
|
Heating Fuel
|
Natural Gas |
|
Heating Type
|
Forced Air, In Floor Heating |
|
Stories Total
|
1 |
|
Size Interior
|
2,092 Ft2 |
|
Total Finished Area
|
2091.75 Sqft |
|
Type
|
House |
Parking
Land
|
Acreage
|
No |
|
Fence Type
|
Not Fenced |
|
Land Amenities
|
Playground, Schools |
|
Land Disposition
|
Cleared |
|
Size Depth
|
91.44 M |
|
Size Frontage
|
38.1 M |
|
Size Irregular
|
37500.00 |
|
Size Total
|
37500 Sqft|32,670 - 43,559 Sqft (3/4 - 1 Ac) |
|
Size Total Text
|
37500 Sqft|32,670 - 43,559 Sqft (3/4 - 1 Ac) |
|
Zoning Description
|
R1 |
Rooms
| Level |
Type |
Length |
Width |
Dimensions |
|
Basement |
3pc Bathroom |
|
|
7.83 Ft x 13.92 Ft |
|
Lower Level |
Sunroom |
|
|
10.50 Ft x 13.50 Ft |
|
Main Level |
Kitchen |
|
|
15.00 Ft x 15.75 Ft |
|
Main Level |
Dining Room |
|
|
15.00 Ft x 20.92 Ft |
|
Main Level |
Living Room |
|
|
17.25 Ft x 16.17 Ft |
|
Main Level |
2pc Bathroom |
|
|
3.00 Ft x 6.00 Ft |
|
Main Level |
Bedroom |
|
|
14.17 Ft x 9.00 Ft |
|
Main Level |
3pc Bathroom |
|
|
10.58 Ft x 5.50 Ft |
|
Main Level |
Bedroom |
|
|
10.67 Ft x 11.08 Ft |
|
Main Level |
Bedroom |
|
|
14.08 Ft x 9.50 Ft |
|
Main Level |
Primary Bedroom |
|
|
14.08 Ft x 14.92 Ft |
|
Main Level |
Other |
|
|
7.83 Ft x 4.00 Ft |
|
Main Level |
4pc Bathroom |
|
|
14.17 Ft x 9.08 Ft |
https://www.realtor.ca/real-estate/28894891/219-1-avenue-e-youngstown
