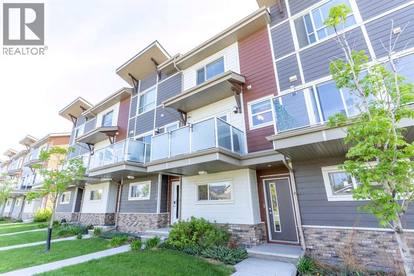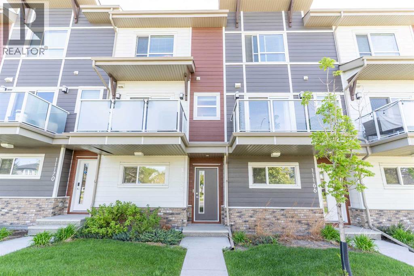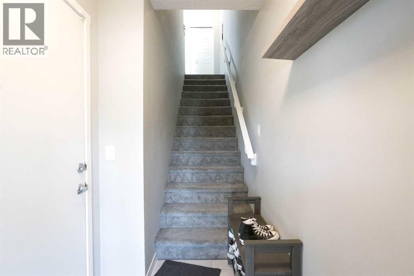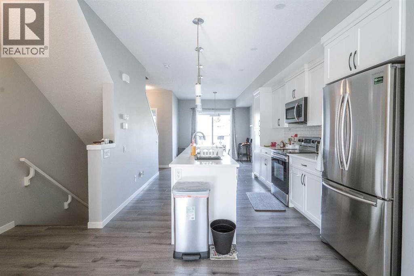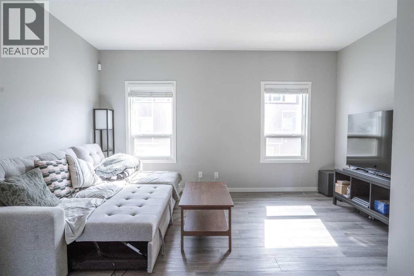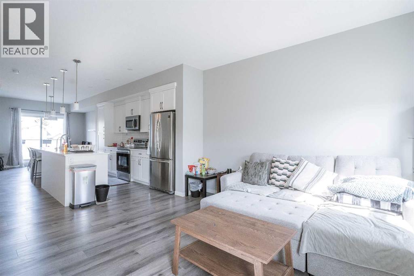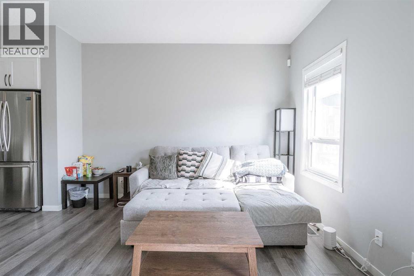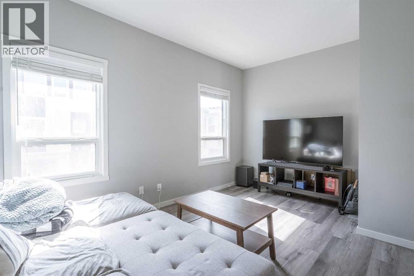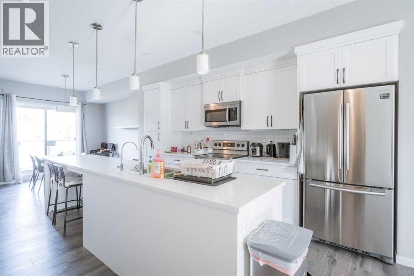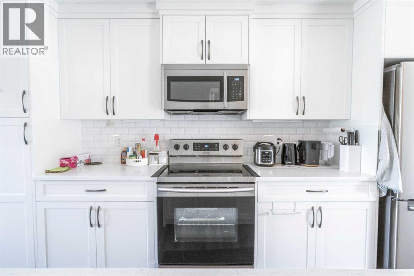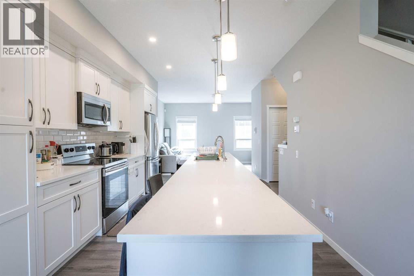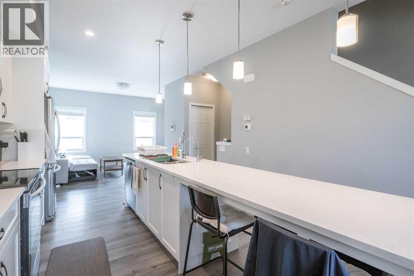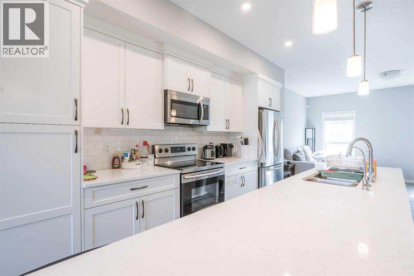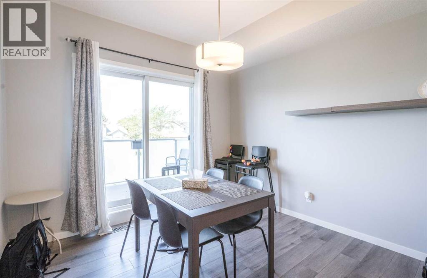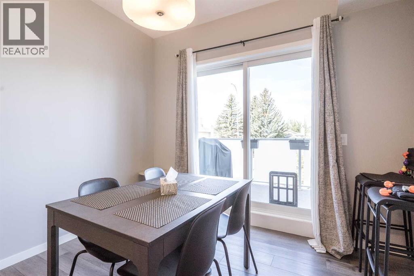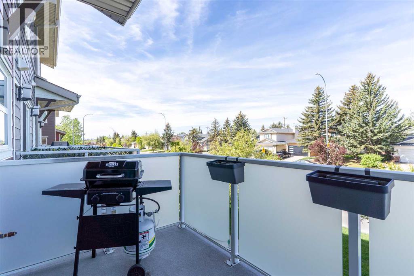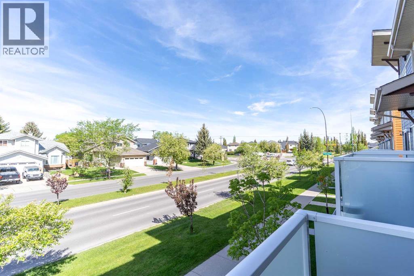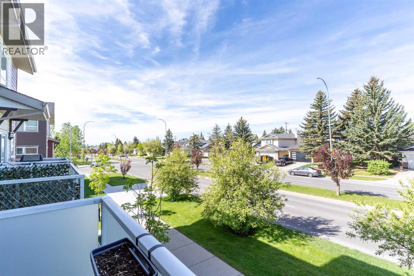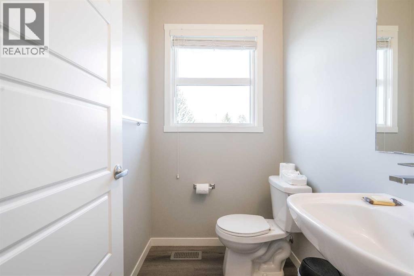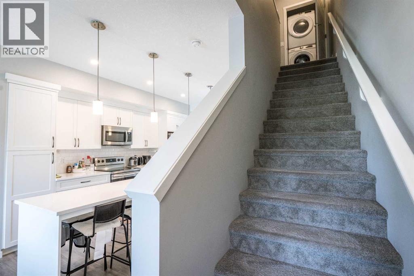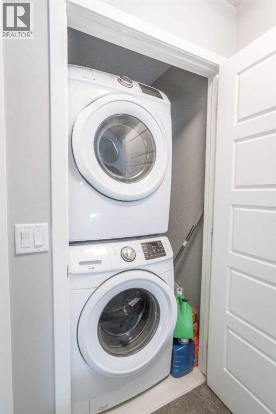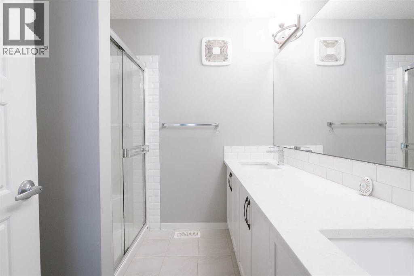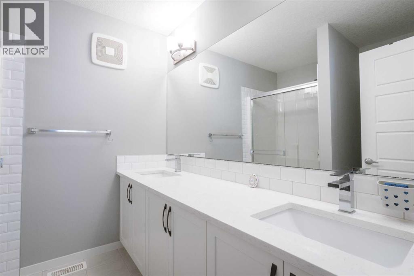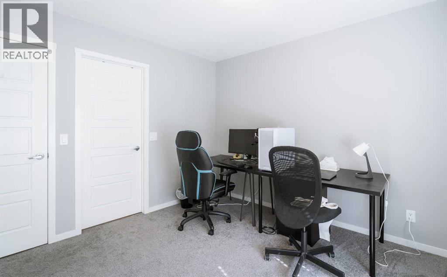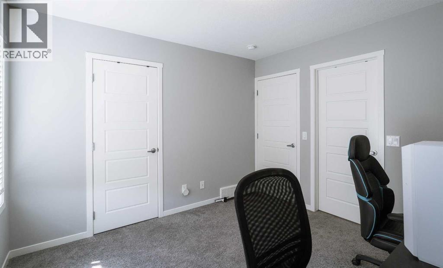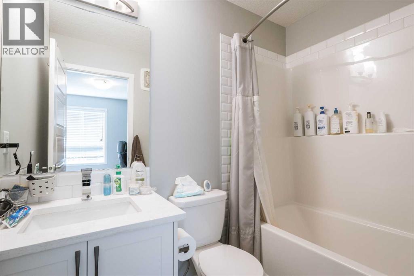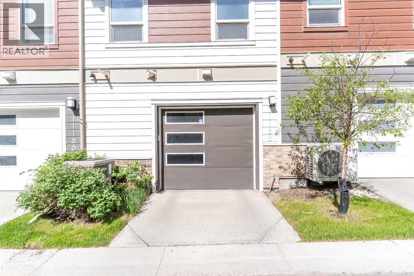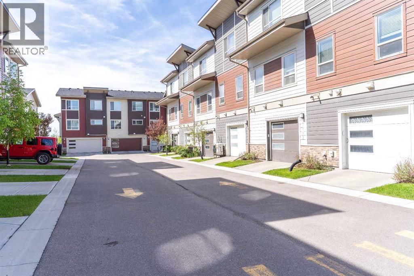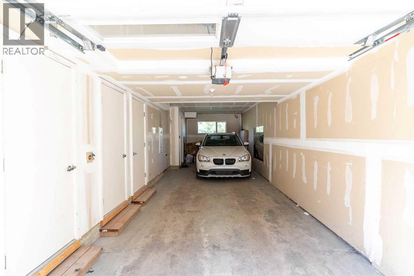11168 Harvest Hills Gate Ne Calgary, Alberta T3K 2M7
$478,800Maintenance, Common Area Maintenance, Insurance, Ground Maintenance, Reserve Fund Contributions, Waste Removal
$236.97 Monthly
Maintenance, Common Area Maintenance, Insurance, Ground Maintenance, Reserve Fund Contributions, Waste Removal
$236.97 MonthlyUNBELIEVABLE VALUE! 2-CAR INDOOR PARKING! MODERN TOWNHOME IN HARVEST HILLS!Welcome to this beautifully designed 3-storey townhome located in the vibrant and established community of Harvest Hills—just steps from schools, parks, transit, shopping, and scenic walking paths!The ground floor features a spacious front entry and a tandem double-car garage, offering secure parking and extra storage.The main level boasts 9’ ceilings, rich engineered hardwood laminate flooring, and an open-concept layout perfect for entertaining. The stylish kitchen includes white shaker-style cabinetry, subway tile backsplash, stainless steel appliances, and ample counter space. Just off the dining area, enjoy a large balcony—ideal for BBQs and outdoor relaxation.The upper floor showcases a rare double primary bedroom layout, each with its own private ensuite and walk-in closet—perfect for shared living or guest flexibility. Upper-level laundry with stacked washer and dryer adds extra convenience.This home offers a functional layout, beautiful finishes, and an unbeatable location—making it a perfect choice for first-time buyers, professionals, or investors. Contact your favorite REALTOR® today to schedule your private viewing! (id:57810)
Property Details
| MLS® Number | A2256849 |
| Property Type | Single Family |
| Neigbourhood | Harvest Hills |
| Community Name | Harvest Hills |
| Amenities Near By | Park, Playground, Schools, Shopping |
| Community Features | Pets Allowed With Restrictions |
| Parking Space Total | 2 |
| Plan | 1812025 |
Building
| Bathroom Total | 3 |
| Bedrooms Above Ground | 2 |
| Bedrooms Total | 2 |
| Appliances | Washer, Refrigerator, Dishwasher, Stove, Dryer, Microwave Range Hood Combo, Garage Door Opener |
| Basement Type | None |
| Constructed Date | 2018 |
| Construction Material | Wood Frame |
| Construction Style Attachment | Attached |
| Cooling Type | Central Air Conditioning |
| Exterior Finish | Brick, Vinyl Siding |
| Flooring Type | Carpeted, Ceramic Tile |
| Foundation Type | Poured Concrete |
| Half Bath Total | 1 |
| Heating Fuel | Natural Gas |
| Heating Type | Forced Air |
| Stories Total | 3 |
| Size Interior | 1,410 Ft2 |
| Total Finished Area | 1410 Sqft |
| Type | Row / Townhouse |
Parking
| Attached Garage | 2 |
| Tandem |
Land
| Acreage | No |
| Fence Type | Not Fenced |
| Land Amenities | Park, Playground, Schools, Shopping |
| Size Frontage | 4.88 M |
| Size Irregular | 9.84 |
| Size Total | 9.84 M2|0-4,050 Sqft |
| Size Total Text | 9.84 M2|0-4,050 Sqft |
| Zoning Description | M-g |
Rooms
| Level | Type | Length | Width | Dimensions |
|---|---|---|---|---|
| Second Level | Living Room | 15.08 Ft x 12.00 Ft | ||
| Second Level | Kitchen | 15.33 Ft x 11.17 Ft | ||
| Second Level | 2pc Bathroom | Measurements not available | ||
| Second Level | Dining Room | 10.42 Ft x 10.42 Ft | ||
| Third Level | Primary Bedroom | 13.08 Ft x 11.25 Ft | ||
| Third Level | Primary Bedroom | 11.00 Ft x 11.00 Ft | ||
| Third Level | 4pc Bathroom | Measurements not available | ||
| Third Level | 4pc Bathroom | Measurements not available |
https://www.realtor.ca/real-estate/28893376/11168-harvest-hills-gate-ne-calgary-harvest-hills
Contact Us
Contact us for more information
