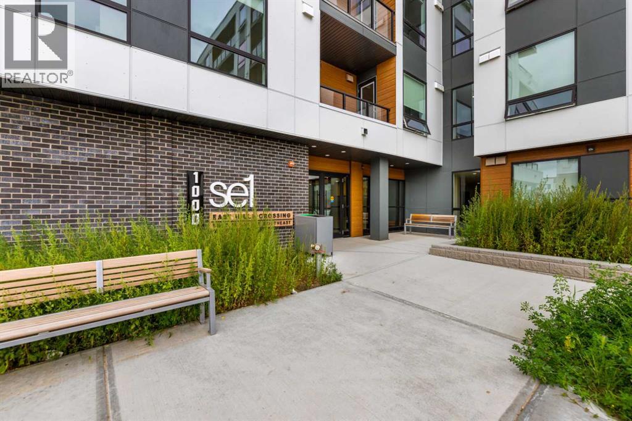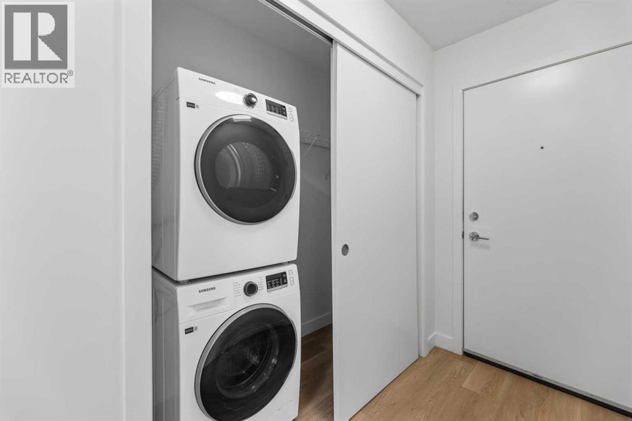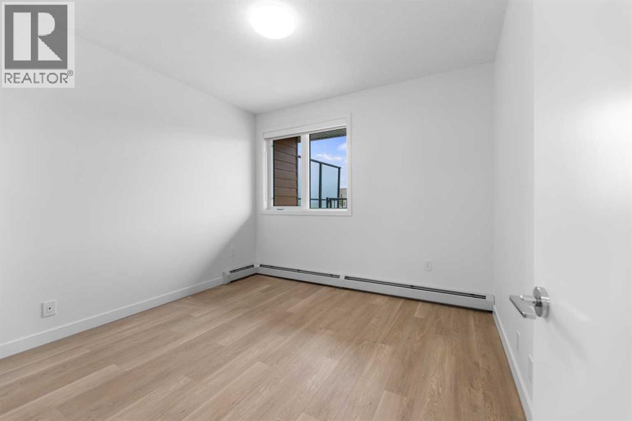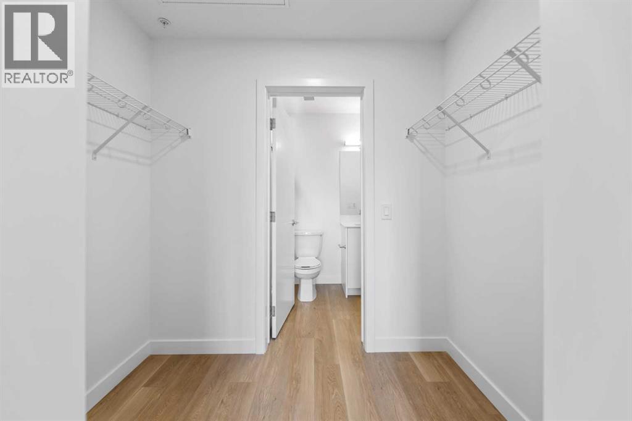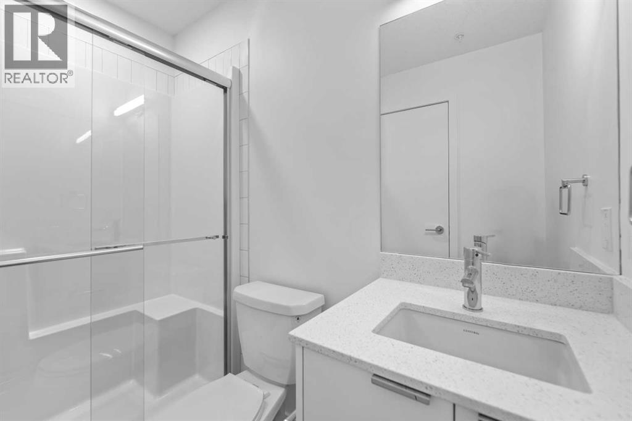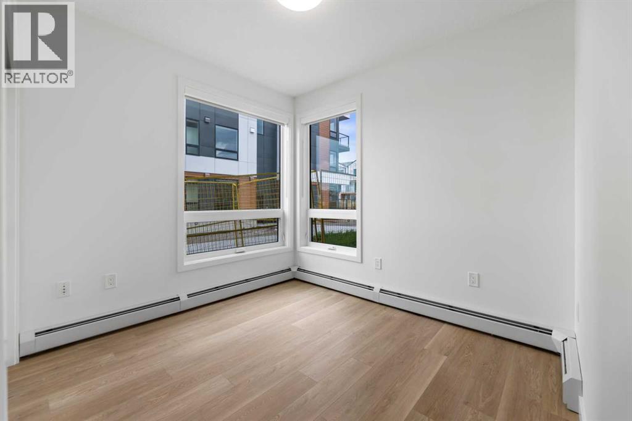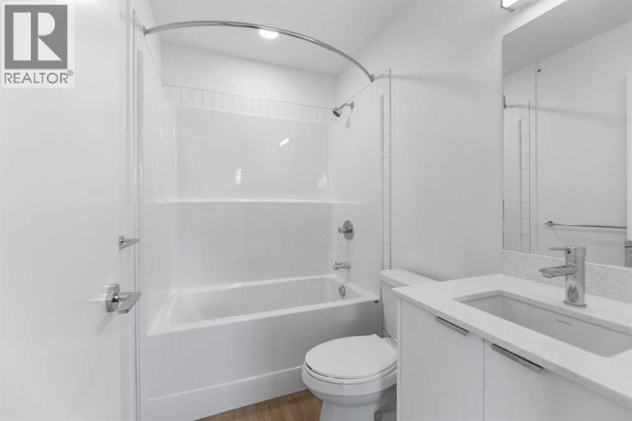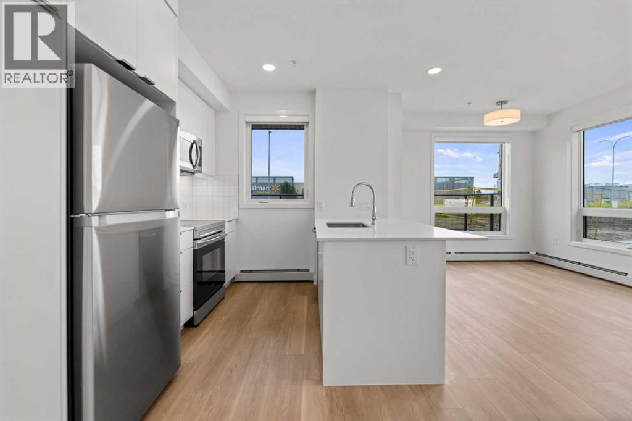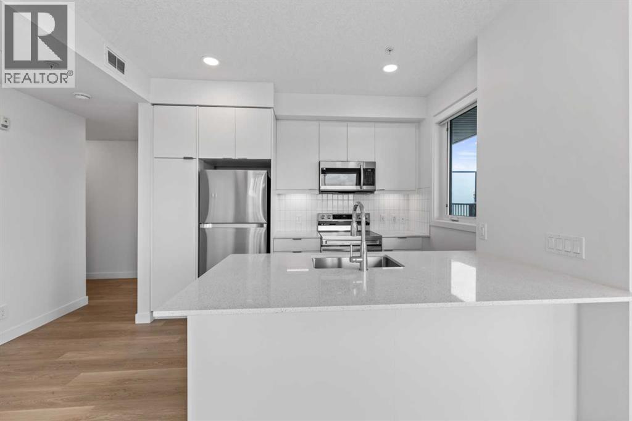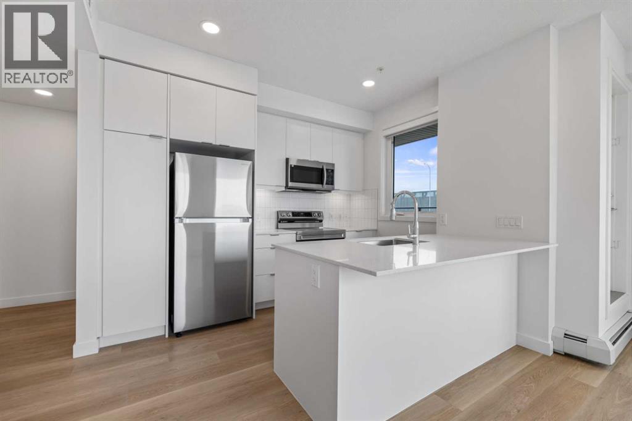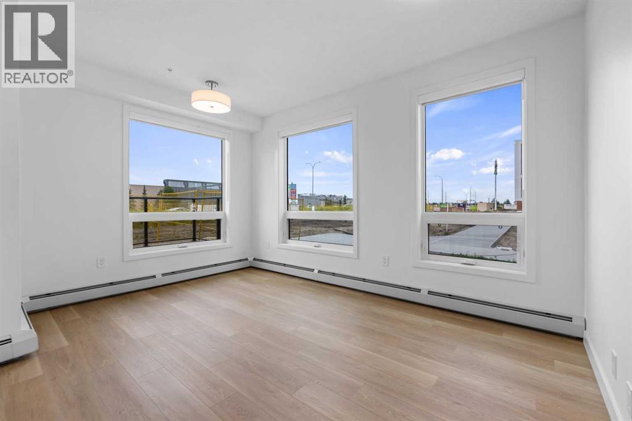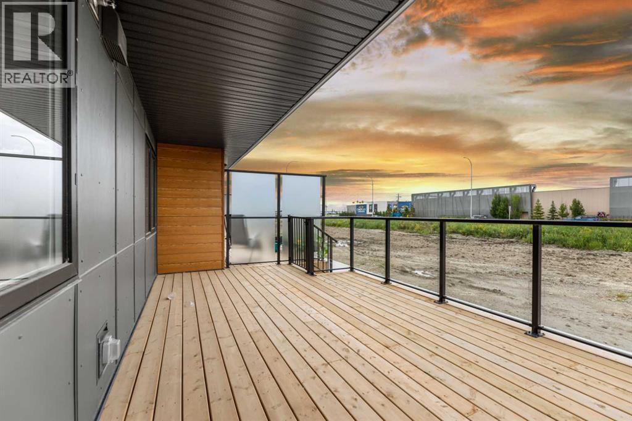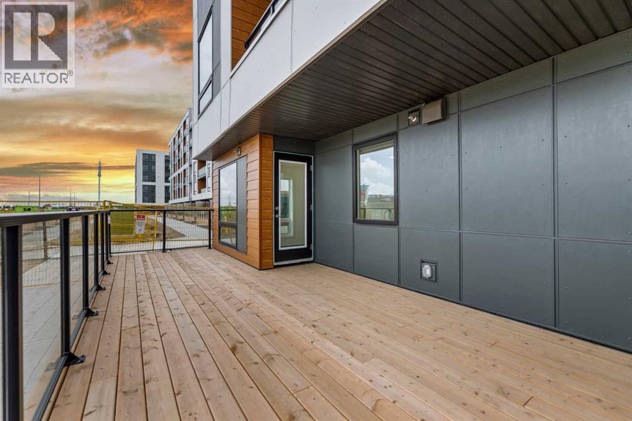1114, 8500 19 Avenue Se Calgary, Alberta T2A 0M8
$349,000Maintenance, Heat
$355.33 Monthly
Maintenance, Heat
$355.33 MonthlyBACK TO MARKET DUE TO FINANCING!! WELCOME to your new home. This main floor corner condo is complete with a massive private deck, a perfect spot to entertain guests. Inside the unit you will find the floor plan is both functional and spacious. Offering a primary bedroom with a private 3-piece ensuite, a second bedroom and a full 4-piece bathroom. The open living area connects seamlessly to a modern kitchen fitted with brand new stainless steel appliances and quartz counters. Practical features include in-suite laundry, a titled underground parking stall, and a storage locker. Located across from East Hills Shopping Centre, with parks, transit, and Stoney Trail just minutes away, the property combines comfort, accessibility, and a desirable lifestyle. In a pet-friendly building with low condo fees, it’s an excellent option with a superb layout and an amazing location. This home is truly a rare find so don't miss out on this opportunity! (id:57810)
Property Details
| MLS® Number | A2246388 |
| Property Type | Single Family |
| Community Name | Belvedere |
| Amenities Near By | Park, Playground, Schools, Shopping |
| Community Features | Pets Allowed With Restrictions |
| Features | Other |
| Parking Space Total | 1 |
| Plan | 2510397 |
| Structure | Deck |
Building
| Bathroom Total | 2 |
| Bedrooms Above Ground | 2 |
| Bedrooms Total | 2 |
| Amenities | Other |
| Appliances | Washer, Refrigerator, Dishwasher, Stove, Dryer, Microwave |
| Constructed Date | 2025 |
| Construction Material | Poured Concrete |
| Construction Style Attachment | Attached |
| Cooling Type | None |
| Exterior Finish | Concrete |
| Flooring Type | Laminate, Tile |
| Heating Type | Baseboard Heaters |
| Stories Total | 6 |
| Size Interior | 744 Ft2 |
| Total Finished Area | 744 Sqft |
| Type | Apartment |
Parking
| Underground |
Land
| Acreage | No |
| Land Amenities | Park, Playground, Schools, Shopping |
| Size Total Text | Unknown |
| Zoning Description | Mu-1 |
Rooms
| Level | Type | Length | Width | Dimensions |
|---|---|---|---|---|
| Main Level | Family Room | 13.33 Ft x 10.58 Ft | ||
| Main Level | Kitchen | 10.83 Ft x 9.25 Ft | ||
| Main Level | Laundry Room | 7.00 Ft x 2.50 Ft | ||
| Main Level | Primary Bedroom | 11.08 Ft x 10.83 Ft | ||
| Main Level | Bedroom | 11.42 Ft x 10.00 Ft | ||
| Main Level | 3pc Bathroom | 7.50 Ft x 4.92 Ft | ||
| Main Level | 4pc Bathroom | 11.42 Ft x 10.00 Ft | ||
| Main Level | Foyer | 11.42 Ft x 4.00 Ft | ||
| Main Level | Other | 7.50 Ft x 5.17 Ft |
https://www.realtor.ca/real-estate/28721495/1114-8500-19-avenue-se-calgary-belvedere
Contact Us
Contact us for more information
