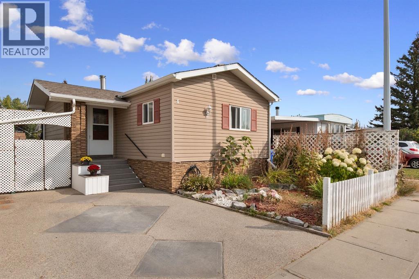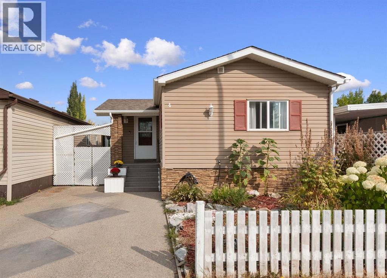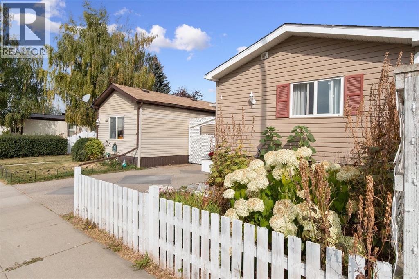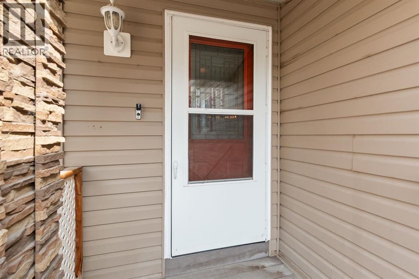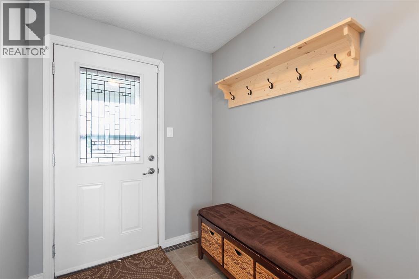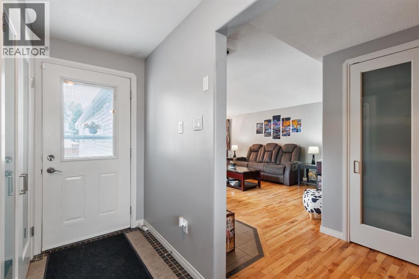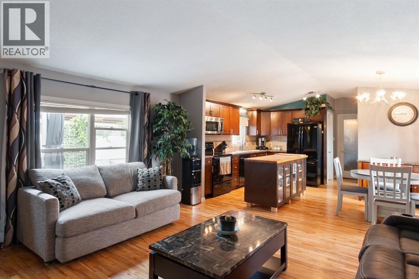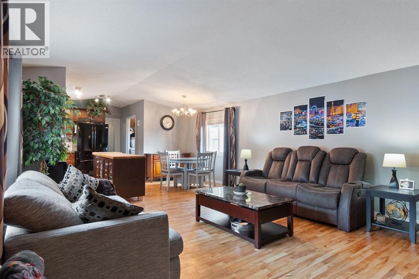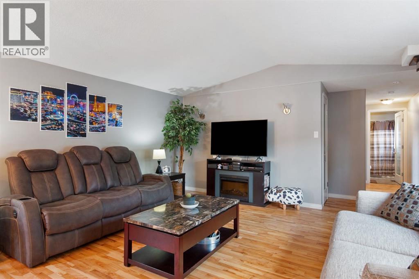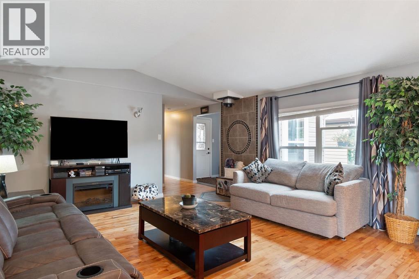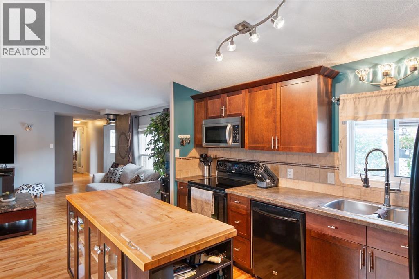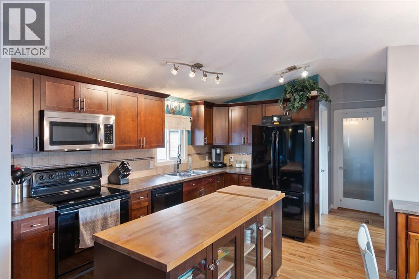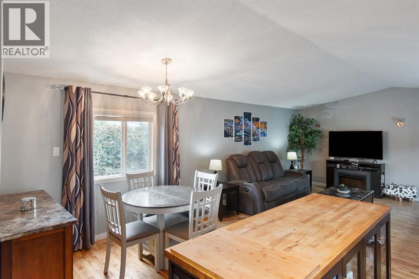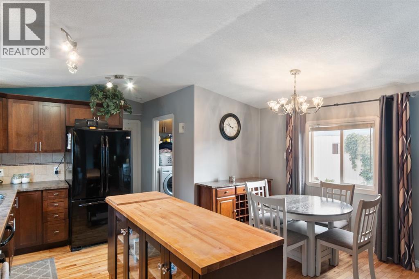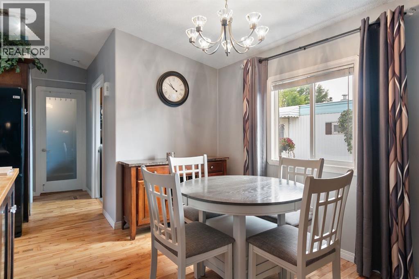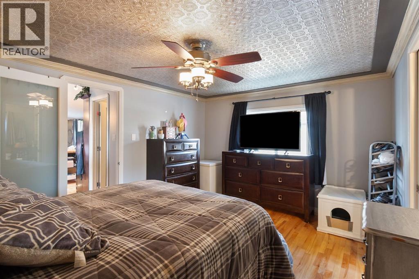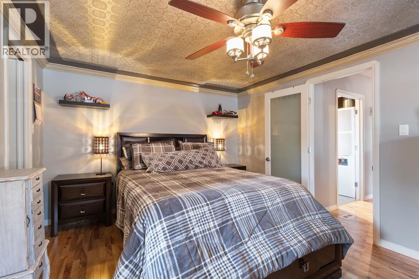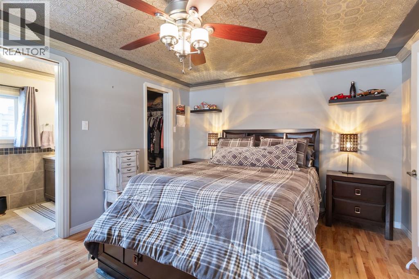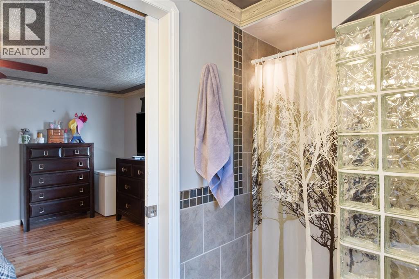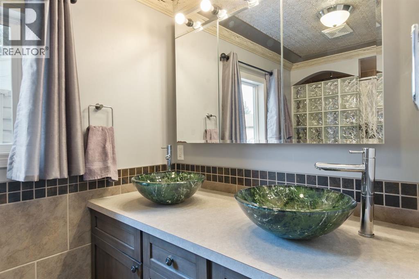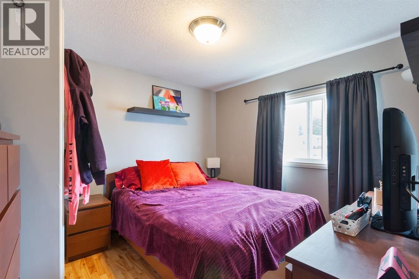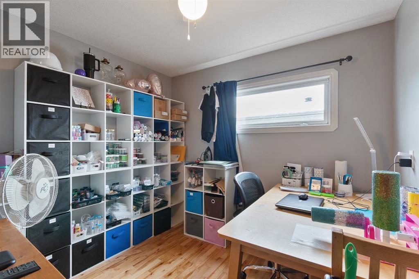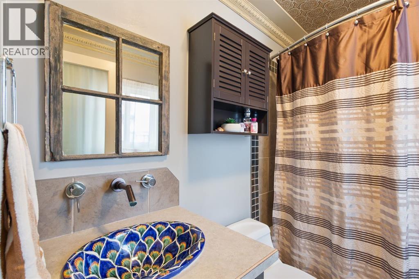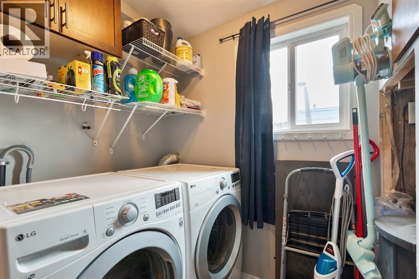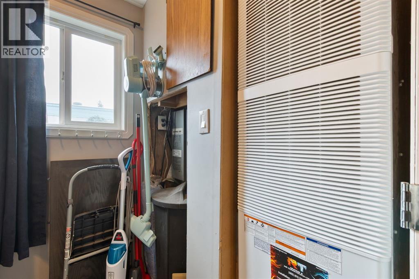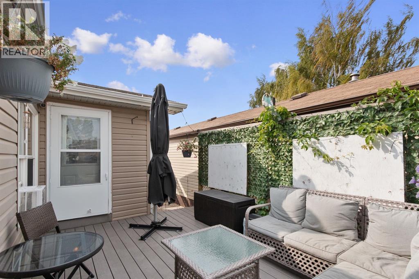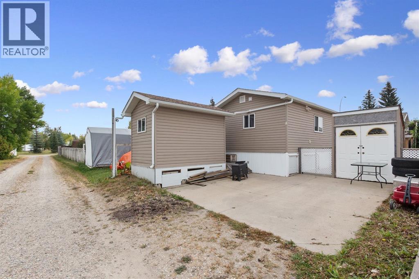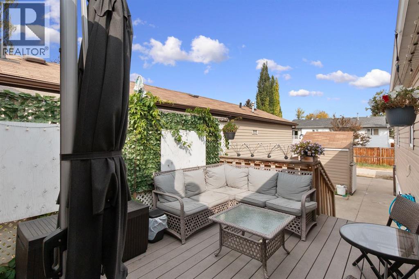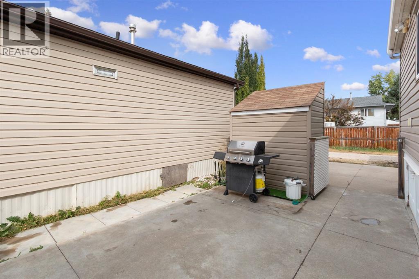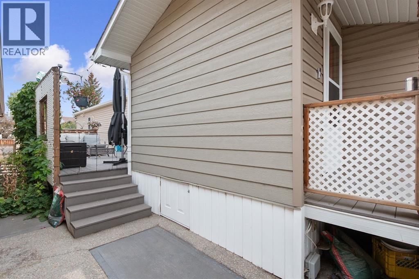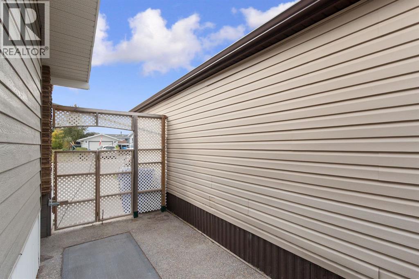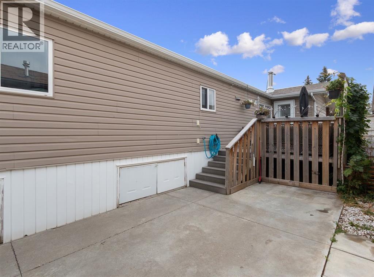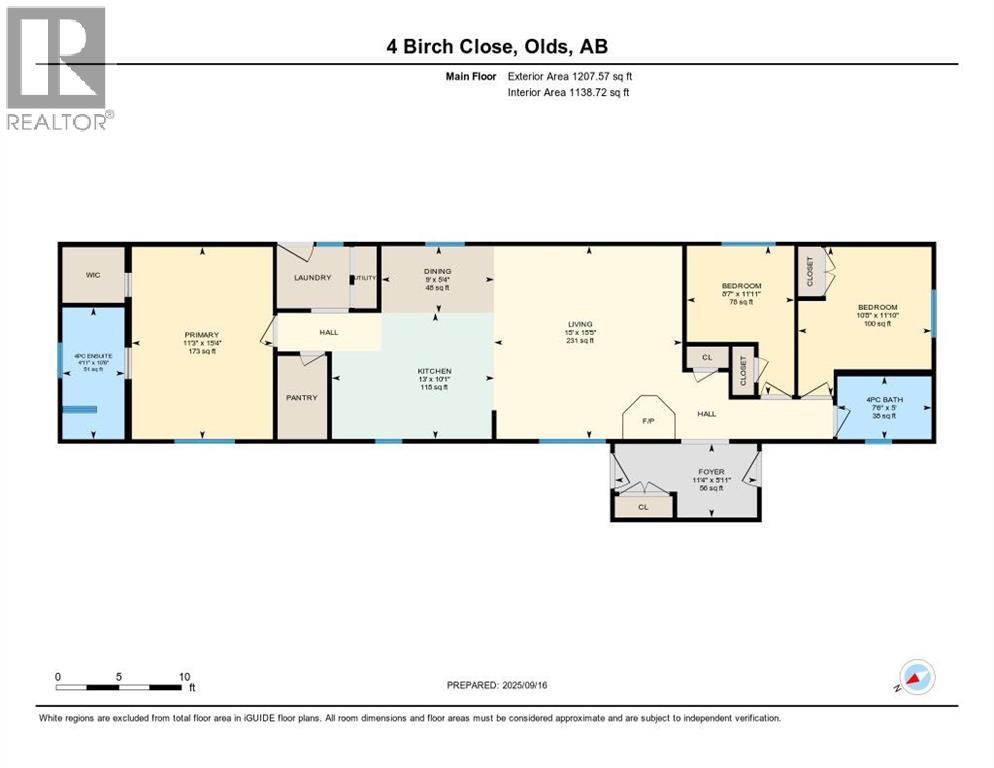4 Birch Close Olds, Alberta T4H 1M2
3 Bedroom
2 Bathroom
1,208 ft2
Mobile Home
Window Air Conditioner
Forced Air
$279,900
Step inside this beautifully updated 3-bedroom, 2-bath modular home on its own lot—an affordable option that doesn’t compromise on style! Boasting a wide open floor plan, this home was fully renovated down to the studs in 2017 with new drywall, flooring, and modern finishes throughout. A brand new furnace (2023) adds peace of mind, making this bright and move-in ready home an absolute must-see. Call your favourite Realtor today to view. (id:57810)
Property Details
| MLS® Number | A2257415 |
| Property Type | Single Family |
| Amenities Near By | Park, Playground, Recreation Nearby, Schools, Shopping |
| Features | Cul-de-sac, Back Lane, Pvc Window |
| Parking Space Total | 2 |
| Plan | 7810900 |
| Structure | Deck, Dog Run - Fenced In |
Building
| Bathroom Total | 2 |
| Bedrooms Above Ground | 3 |
| Bedrooms Total | 3 |
| Appliances | Refrigerator, Window/sleeve Air Conditioner, Dishwasher, Stove, Microwave Range Hood Combo, Window Coverings, Washer & Dryer |
| Architectural Style | Mobile Home |
| Basement Type | None |
| Constructed Date | 1984 |
| Construction Material | Wood Frame |
| Construction Style Attachment | Detached |
| Cooling Type | Window Air Conditioner |
| Exterior Finish | Vinyl Siding |
| Flooring Type | Ceramic Tile, Hardwood |
| Foundation Type | Slab |
| Heating Fuel | Natural Gas |
| Heating Type | Forced Air |
| Stories Total | 1 |
| Size Interior | 1,208 Ft2 |
| Total Finished Area | 1207.57 Sqft |
| Type | House |
Parking
| Other | |
| Parking Pad |
Land
| Acreage | No |
| Fence Type | Fence |
| Land Amenities | Park, Playground, Recreation Nearby, Schools, Shopping |
| Size Frontage | 9.37 M |
| Size Irregular | 0.74 |
| Size Total | 0.74 M2|0-4,050 Sqft |
| Size Total Text | 0.74 M2|0-4,050 Sqft |
| Zoning Description | R4 |
Rooms
| Level | Type | Length | Width | Dimensions |
|---|---|---|---|---|
| Main Level | 4pc Bathroom | Measurements not available | ||
| Main Level | 4pc Bathroom | Measurements not available | ||
| Main Level | Bedroom | 11.83 Ft x 10.67 Ft | ||
| Main Level | Bedroom | 11.92 Ft x 8.58 Ft | ||
| Main Level | Dining Room | 5.33 Ft x 9.00 Ft | ||
| Main Level | Foyer | 5.92 Ft x 11.33 Ft | ||
| Main Level | Kitchen | 10.08 Ft x 13.00 Ft | ||
| Main Level | Living Room | 15.42 Ft x 15.00 Ft | ||
| Main Level | Primary Bedroom | 15.33 Ft x 11.25 Ft |
https://www.realtor.ca/real-estate/28868647/4-birch-close-olds
Contact Us
Contact us for more information
