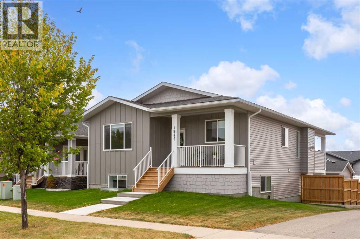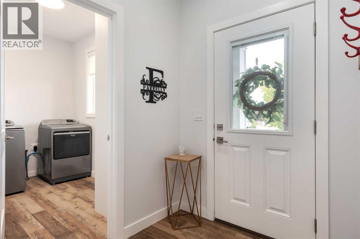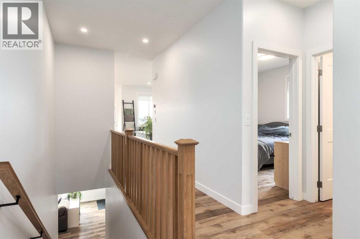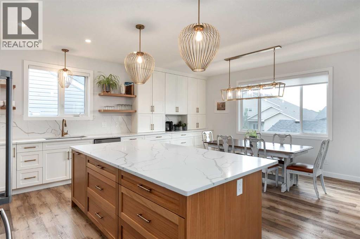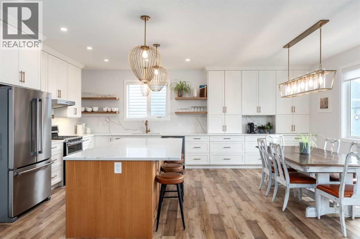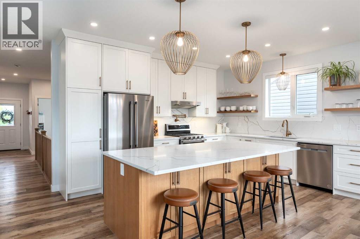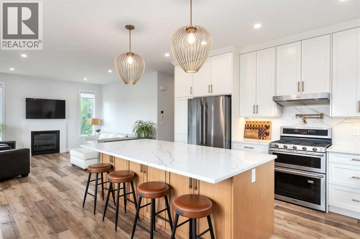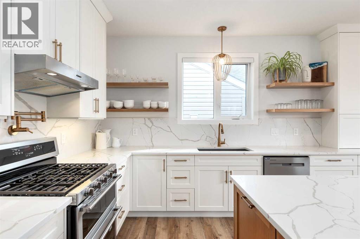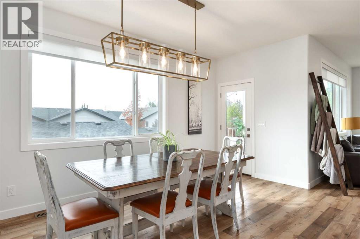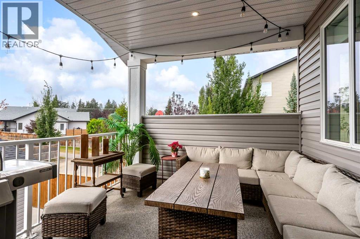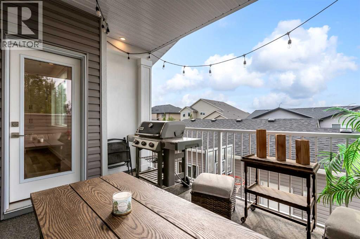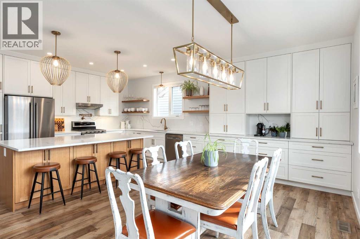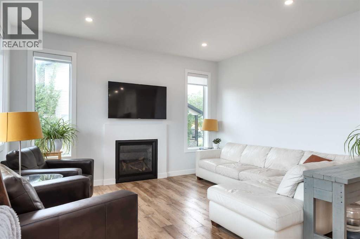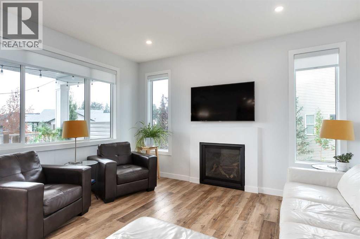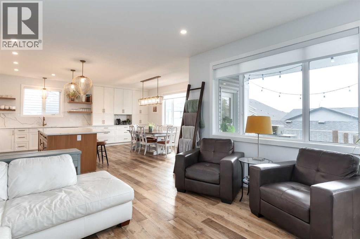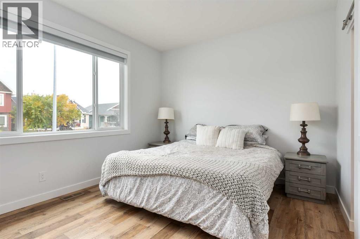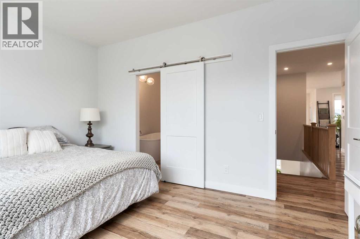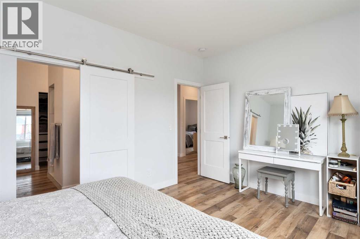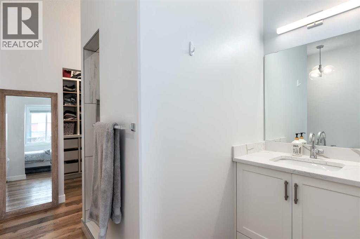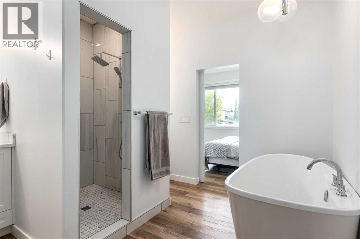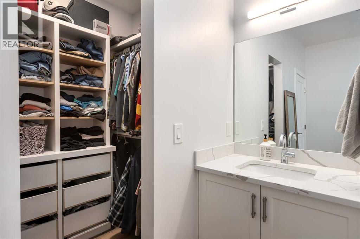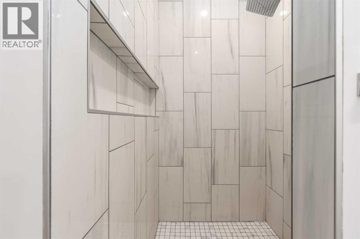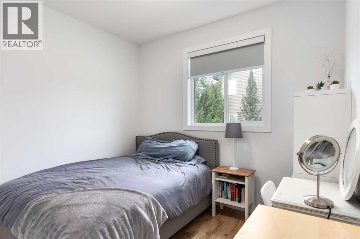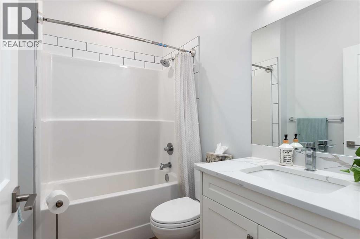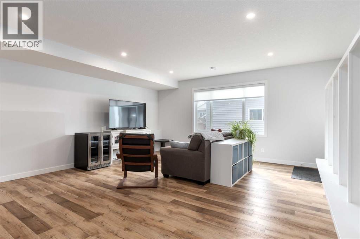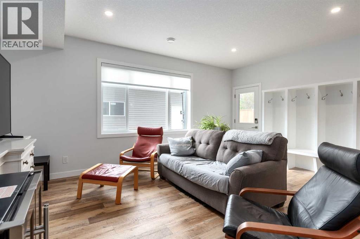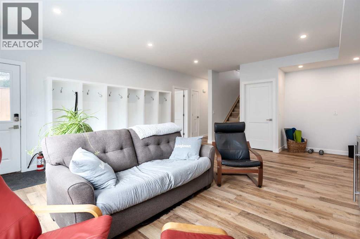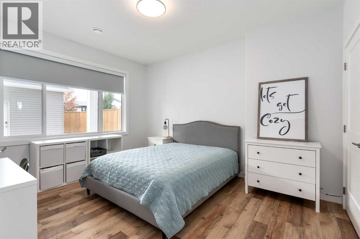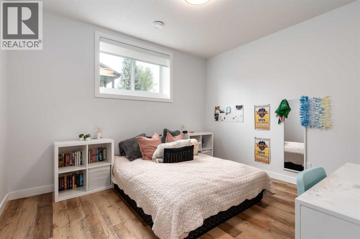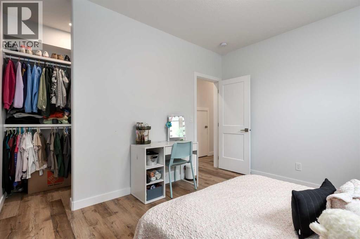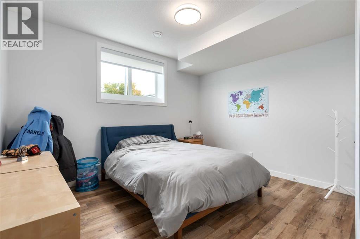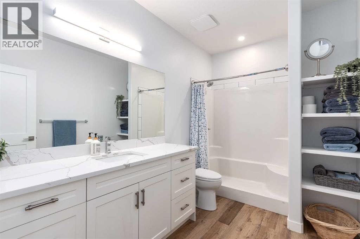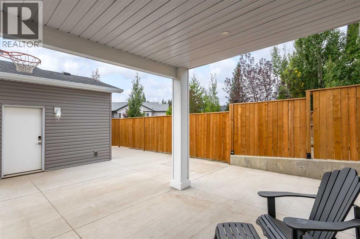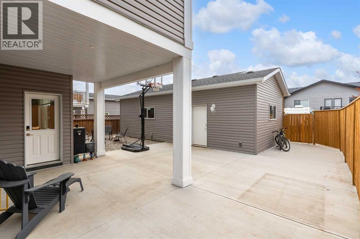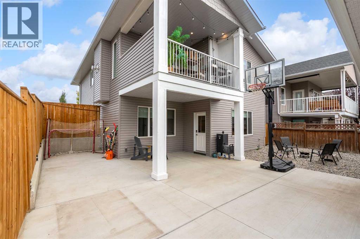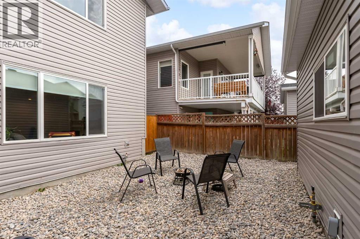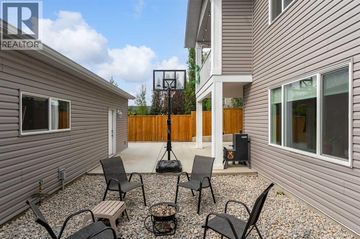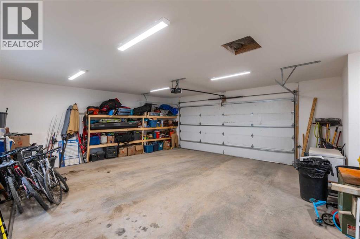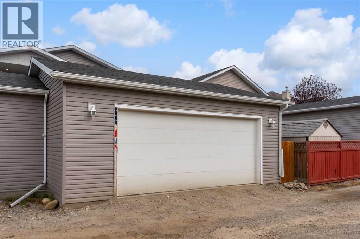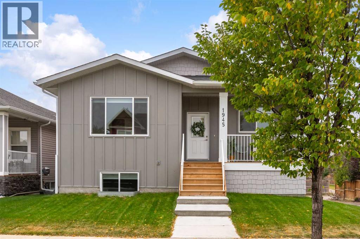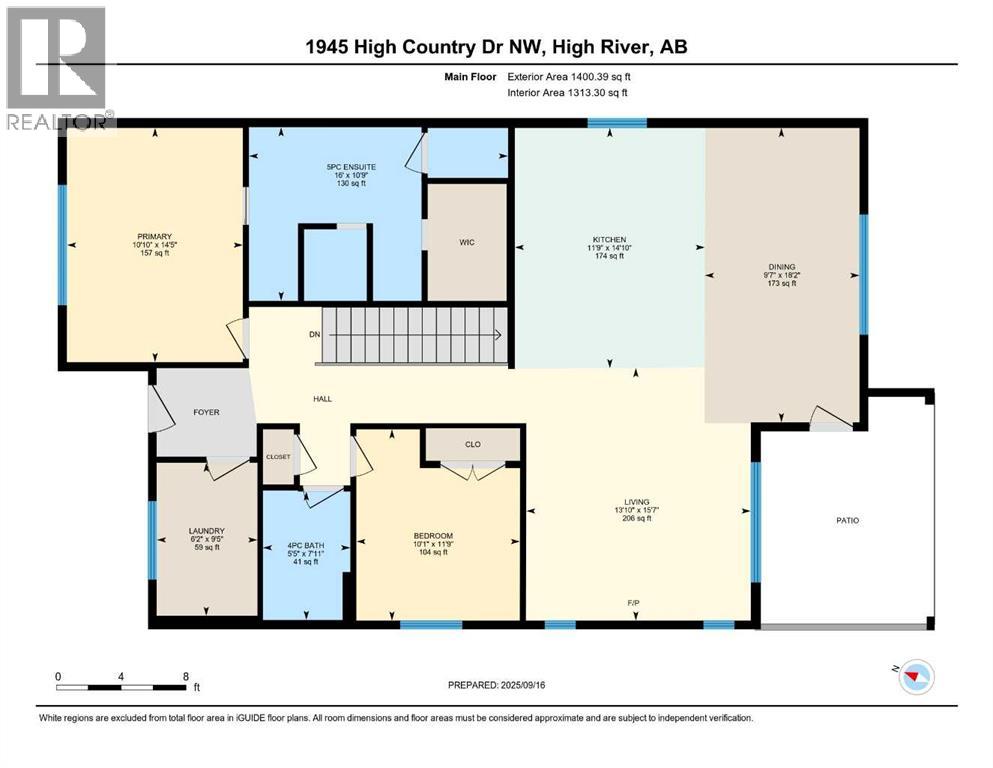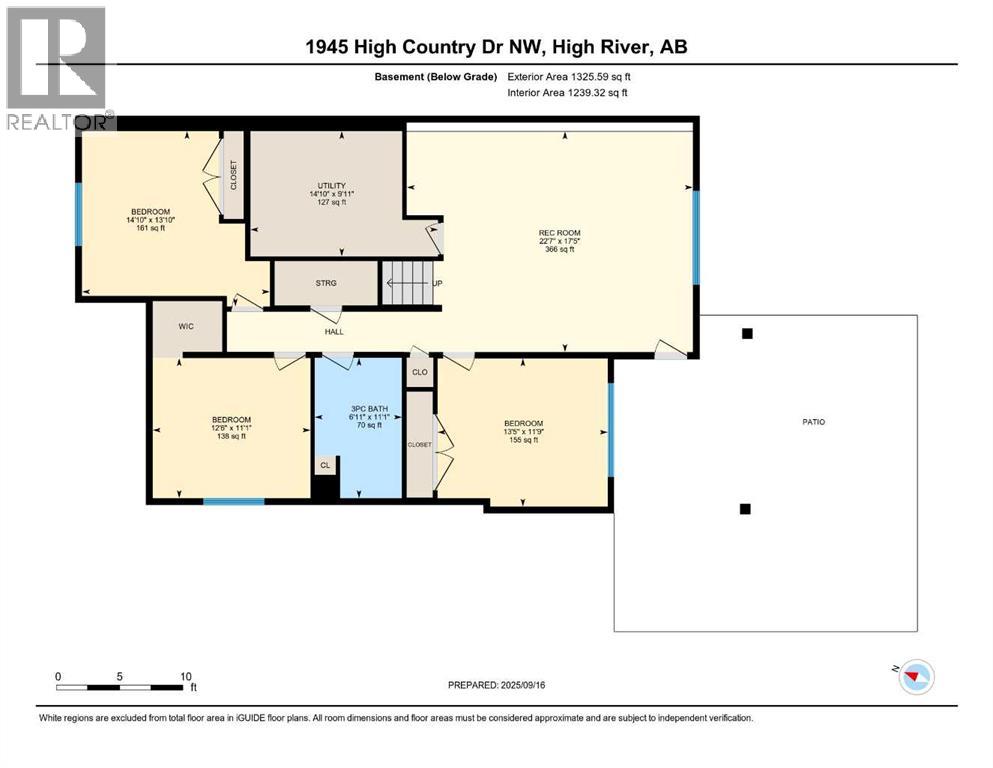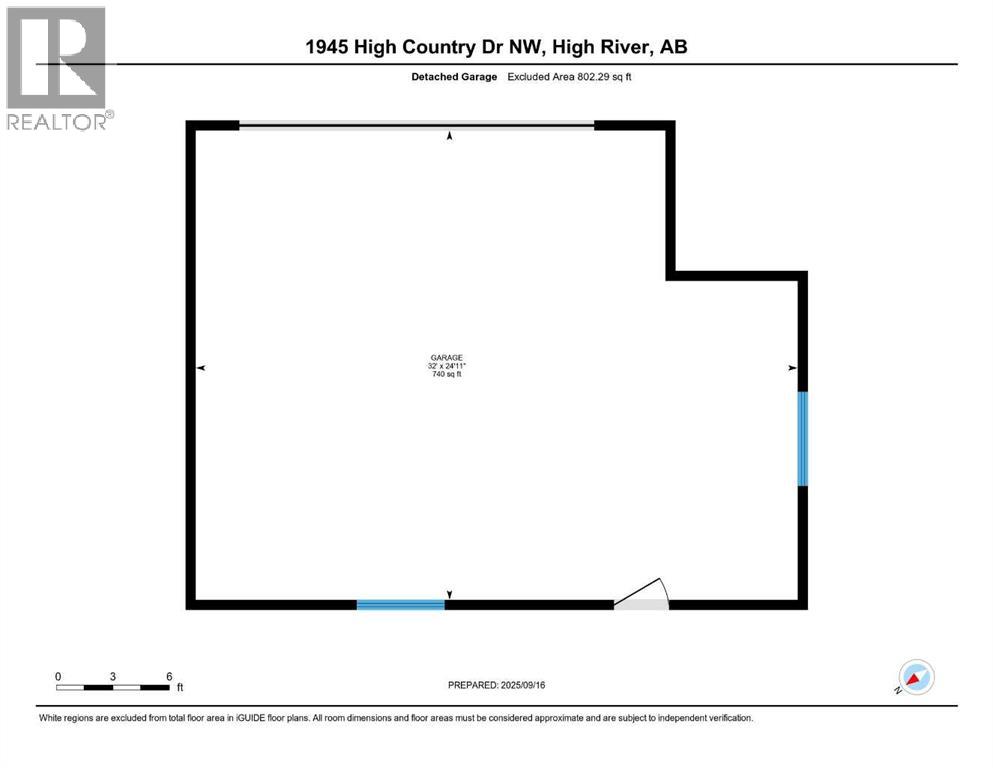5 Bedroom
3 Bathroom
1,400 ft2
Bungalow
Fireplace
Central Air Conditioning
Forced Air, In Floor Heating
$699,900
Five bedroom, 1400 sq ft high quality bungalow designed for a family. This home has an exceptional kitchen with beautiful high-end finishes, quartz counters and backsplash, large island, and an over-the-stove pot tap. The home is flooded with natural light and the dining room opens onto a private, covered upper deck. This level also has two bedrooms, including the spacious primary bedroom with a 5-piece ensuite and walk-in closet. Also on the main floor are the living room with cozy gas fireplace, 4-piece bathroom and a laundry room with built in cabinets. In the fully finished walk-out are 3 more bedrooms, 3-piece bathroom, and a 22' x 17’ family room. The yard has a large patio, is fully fenced, private, low maintenance, and has alley access. There is an oversized 32’ x 24’ garage that is insulated, painted, and has excellent lighting. Extras in this home include in-floor heating, central air conditioning, high efficiency boiler, and a water softener. Please click the multimedia tab for an interactive virtual 3D tour and floor plans. (id:57810)
Property Details
|
MLS® Number
|
A2257471 |
|
Property Type
|
Single Family |
|
Community Name
|
Highwood Village |
|
Amenities Near By
|
Golf Course, Schools, Shopping, Water Nearby |
|
Community Features
|
Golf Course Development, Lake Privileges |
|
Features
|
Back Lane, No Smoking Home |
|
Parking Space Total
|
2 |
|
Plan
|
0612108 |
Building
|
Bathroom Total
|
3 |
|
Bedrooms Above Ground
|
2 |
|
Bedrooms Below Ground
|
3 |
|
Bedrooms Total
|
5 |
|
Appliances
|
Refrigerator, Water Softener, Dishwasher, Stove, Hood Fan, Window Coverings, Garage Door Opener, Washer & Dryer |
|
Architectural Style
|
Bungalow |
|
Basement Development
|
Finished |
|
Basement Features
|
Walk Out |
|
Basement Type
|
Full (finished) |
|
Constructed Date
|
2024 |
|
Construction Material
|
Wood Frame |
|
Construction Style Attachment
|
Detached |
|
Cooling Type
|
Central Air Conditioning |
|
Fireplace Present
|
Yes |
|
Fireplace Total
|
1 |
|
Flooring Type
|
Vinyl Plank |
|
Foundation Type
|
Poured Concrete |
|
Heating Type
|
Forced Air, In Floor Heating |
|
Stories Total
|
1 |
|
Size Interior
|
1,400 Ft2 |
|
Total Finished Area
|
1400.39 Sqft |
|
Type
|
House |
Parking
Land
|
Acreage
|
No |
|
Fence Type
|
Fence |
|
Land Amenities
|
Golf Course, Schools, Shopping, Water Nearby |
|
Size Depth
|
34.44 M |
|
Size Frontage
|
15.54 M |
|
Size Irregular
|
4984.00 |
|
Size Total
|
4984 Sqft|4,051 - 7,250 Sqft |
|
Size Total Text
|
4984 Sqft|4,051 - 7,250 Sqft |
|
Zoning Description
|
Tnd |
Rooms
| Level |
Type |
Length |
Width |
Dimensions |
|
Basement |
3pc Bathroom |
|
|
11.08 Ft x 6.92 Ft |
|
Basement |
Bedroom |
|
|
12.50 Ft x 11.08 Ft |
|
Basement |
Bedroom |
|
|
13.42 Ft x 11.75 Ft |
|
Basement |
Bedroom |
|
|
14.83 Ft x 13.83 Ft |
|
Basement |
Recreational, Games Room |
|
|
22.58 Ft x 17.42 Ft |
|
Basement |
Furnace |
|
|
14.83 Ft x 9.92 Ft |
|
Main Level |
4pc Bathroom |
|
|
7.92 Ft x 5.42 Ft |
|
Main Level |
5pc Bathroom |
|
|
16.00 Ft x 10.75 Ft |
|
Main Level |
Bedroom |
|
|
11.75 Ft x 10.08 Ft |
|
Main Level |
Dining Room |
|
|
18.17 Ft x 9.58 Ft |
|
Main Level |
Kitchen |
|
|
14.83 Ft x 11.75 Ft |
|
Main Level |
Laundry Room |
|
|
9.42 Ft x 6.17 Ft |
|
Main Level |
Living Room |
|
|
15.58 Ft x 13.83 Ft |
|
Main Level |
Primary Bedroom |
|
|
14.42 Ft x 10.83 Ft |
https://www.realtor.ca/real-estate/28872104/1945-high-country-drive-nw-high-river-highwood-village
