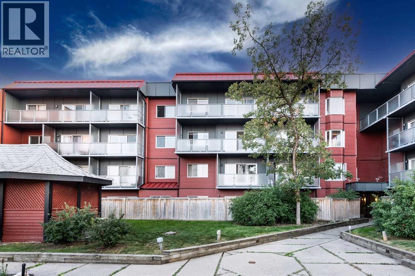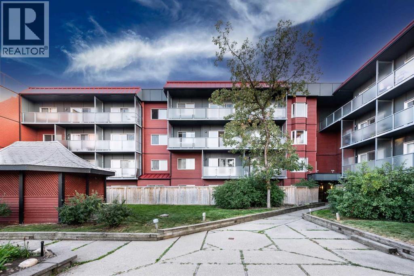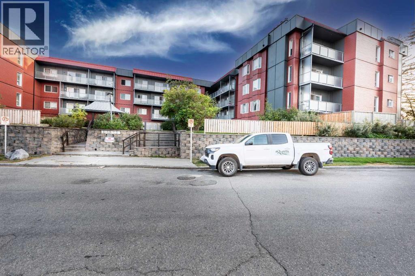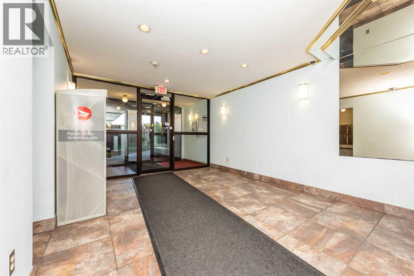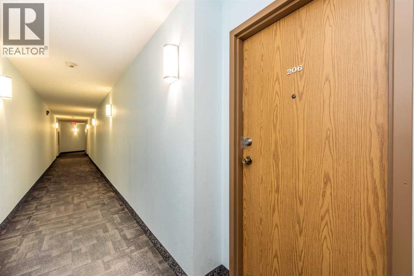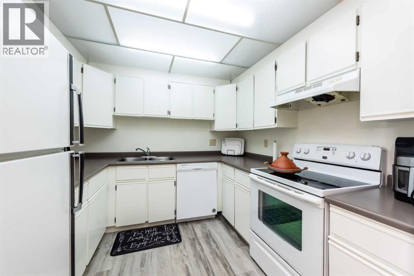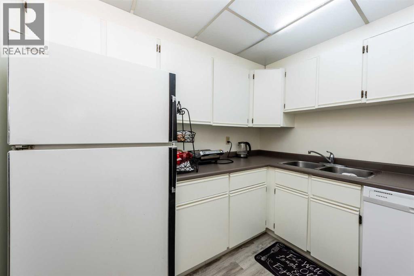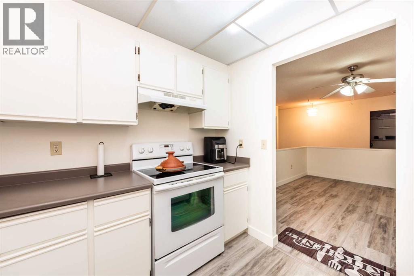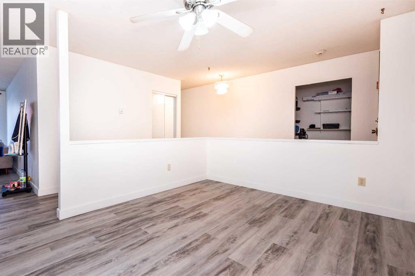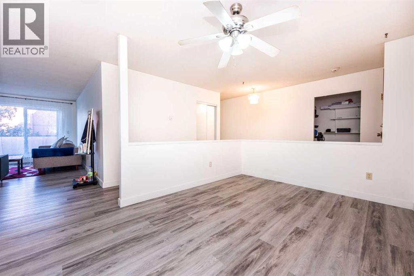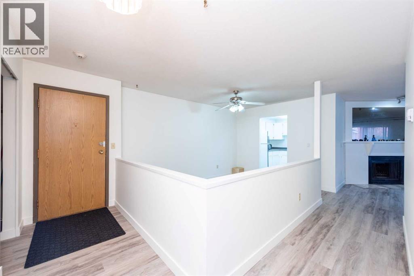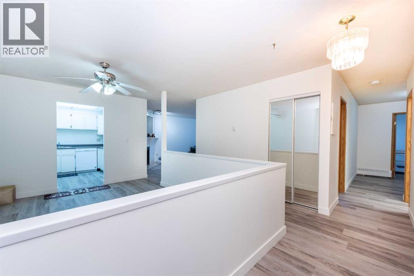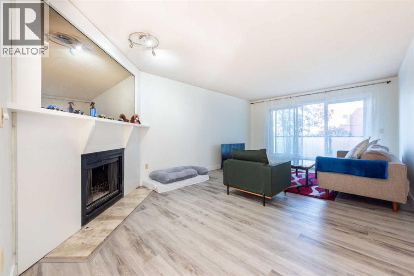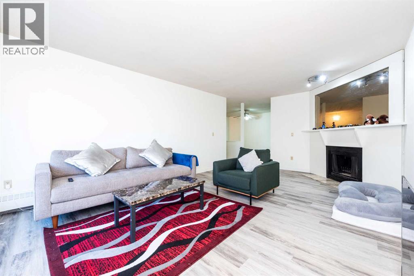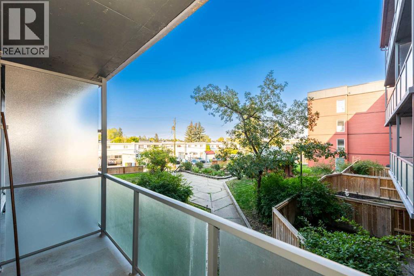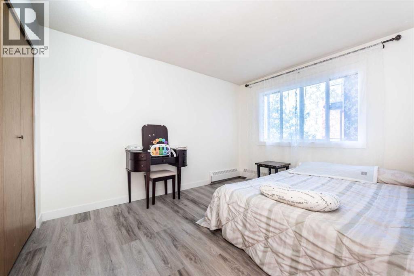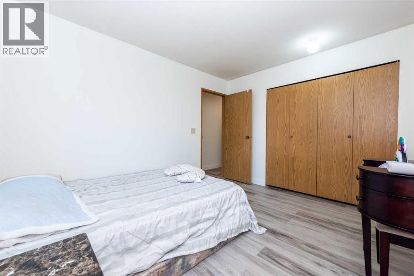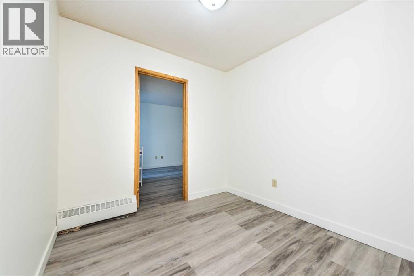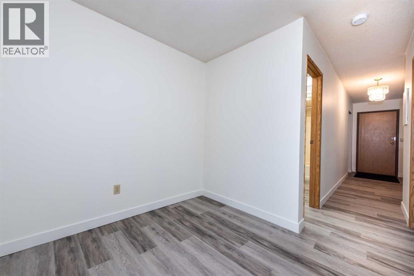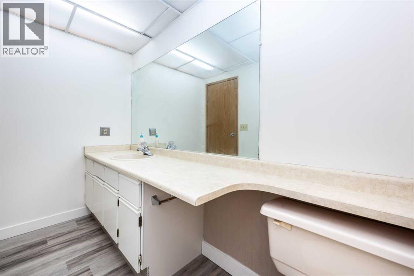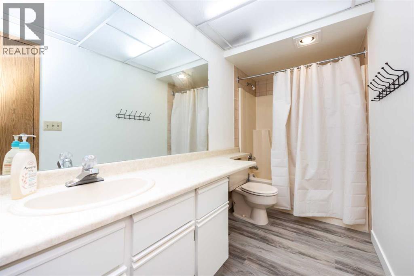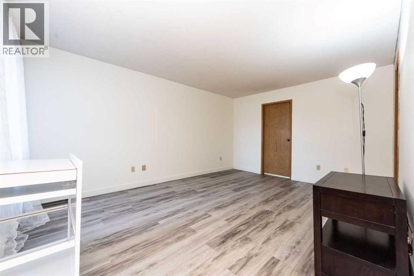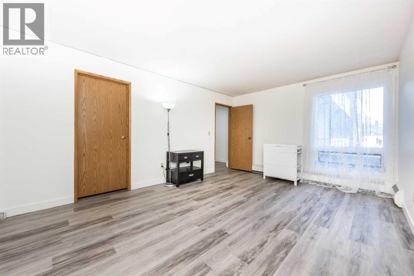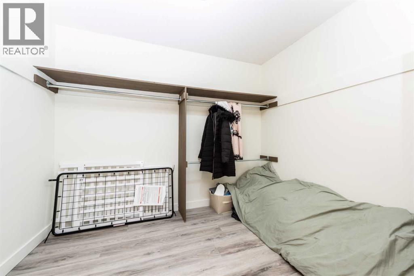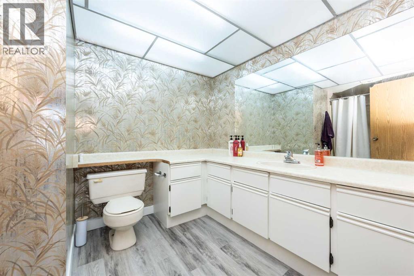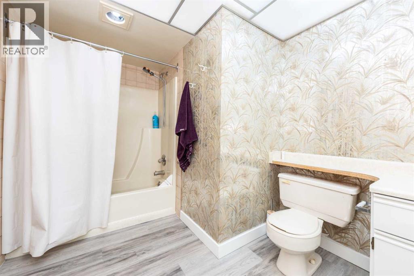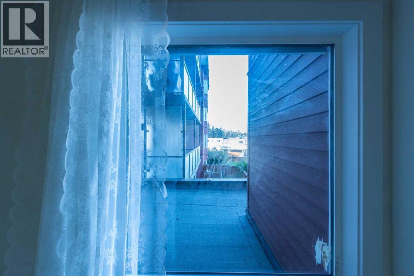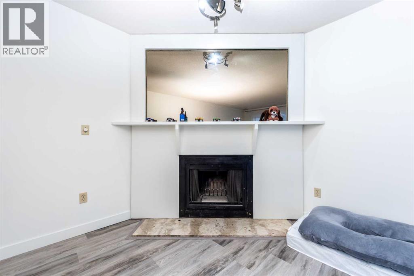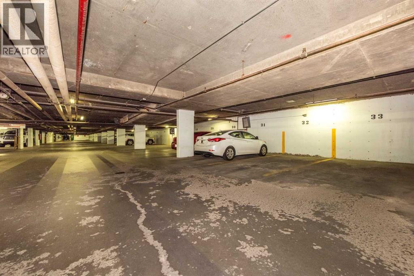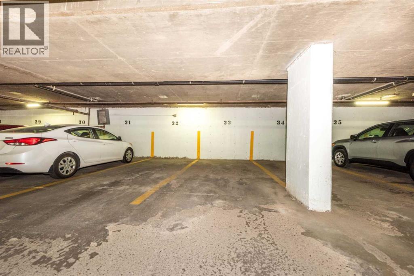206, 333 Garry Crescent Ne Calgary, Alberta T2K 5X1
$229,900Maintenance, Common Area Maintenance, Heat, Reserve Fund Contributions, Waste Removal, Water
$1,075 Monthly
Maintenance, Common Area Maintenance, Heat, Reserve Fund Contributions, Waste Removal, Water
$1,075 MonthlyWelcome to Unit 206 at 333 Garry Crescent NE – a spacious and updated 2-bedroom, 2-bathroom condo offering nearly 1,300 sq. ft. of living space in a prime NE Calgary location. This bright unit features brand new flooring, fresh paint, a newer dishwasher, a large open-concept living area, and a generous balcony perfect for relaxing or entertaining. The primary bedroom includes a private ensuite, and the unit comes with the convenience of underground heated parking. Located close to downtown, the University of Calgary, YYC Airport, shopping, schools, and transit, this well-managed building offers comfort, value, and unbeatable accessibility – ideal for first-time buyers, investors, or anyone seeking inner-city living. Deerfoot or highway to just a minute to exit and enter the building. (id:57810)
Property Details
| MLS® Number | A2258095 |
| Property Type | Single Family |
| Community Name | Greenview |
| Amenities Near By | Playground, Schools, Shopping |
| Community Features | Pets Allowed With Restrictions |
| Features | No Animal Home, No Smoking Home |
| Parking Space Total | 1 |
| Plan | 8211497 |
| Structure | None |
Building
| Bathroom Total | 2 |
| Bedrooms Above Ground | 2 |
| Bedrooms Total | 2 |
| Amenities | Daycare, Laundry Facility |
| Appliances | Refrigerator, Dishwasher, Stove, Hood Fan |
| Constructed Date | 1980 |
| Construction Material | Poured Concrete |
| Construction Style Attachment | Attached |
| Cooling Type | None |
| Exterior Finish | Brick, Concrete |
| Fireplace Present | Yes |
| Fireplace Total | 1 |
| Flooring Type | Tile, Vinyl |
| Heating Fuel | Natural Gas |
| Heating Type | Central Heating |
| Stories Total | 4 |
| Size Interior | 1,293 Ft2 |
| Total Finished Area | 1293.43 Sqft |
| Type | Apartment |
Parking
| Underground |
Land
| Acreage | No |
| Land Amenities | Playground, Schools, Shopping |
| Size Total Text | Unknown |
| Zoning Description | M-c2 |
Rooms
| Level | Type | Length | Width | Dimensions |
|---|---|---|---|---|
| Main Level | 4pc Bathroom | 11.92 Ft x 5.00 Ft | ||
| Main Level | 4pc Bathroom | 11.83 Ft x 7.83 Ft | ||
| Main Level | Bedroom | 12.25 Ft x 10.00 Ft | ||
| Main Level | Dining Room | 9.75 Ft x 13.42 Ft | ||
| Main Level | Kitchen | 9.17 Ft x 8.83 Ft | ||
| Main Level | Living Room | 20.33 Ft x 12.92 Ft | ||
| Main Level | Den | 8.25 Ft x 8.42 Ft | ||
| Main Level | Primary Bedroom | 11.92 Ft x 16.25 Ft | ||
| Main Level | Storage | 7.25 Ft x 5.08 Ft | ||
| Main Level | Other | 8.33 Ft x 9.83 Ft |
https://www.realtor.ca/real-estate/28878573/206-333-garry-crescent-ne-calgary-greenview
Contact Us
Contact us for more information
