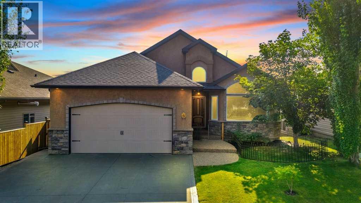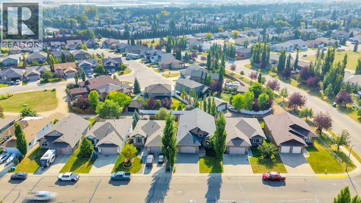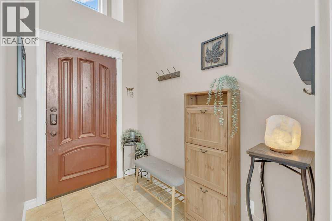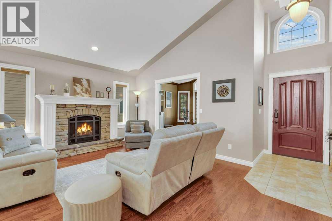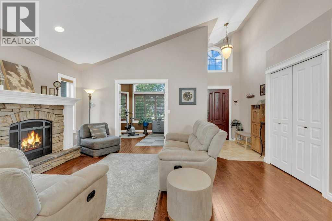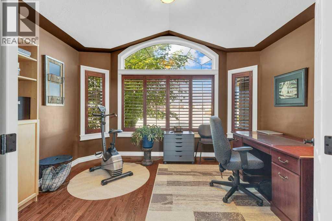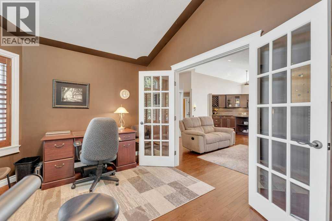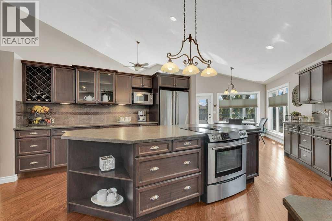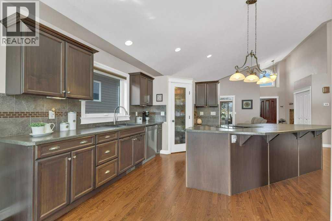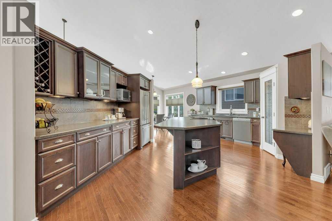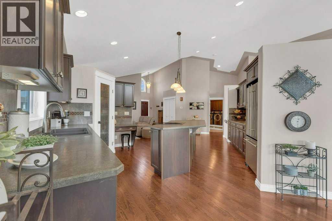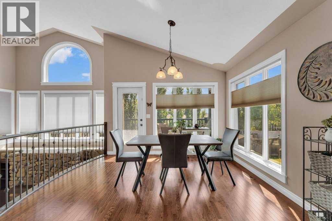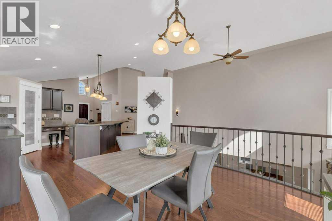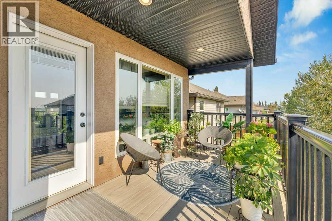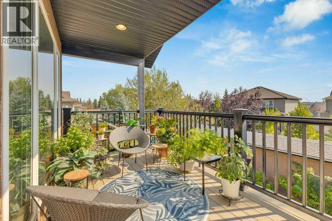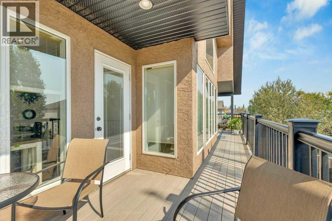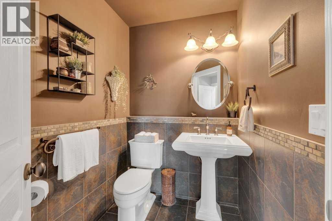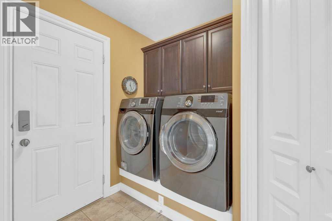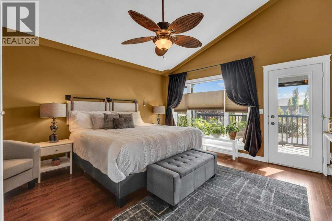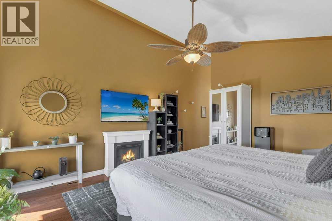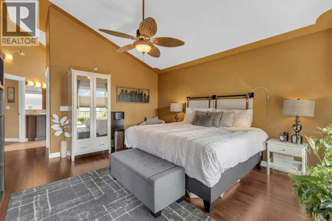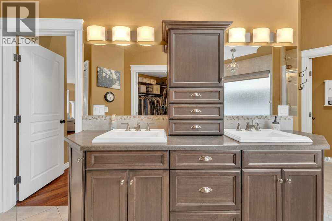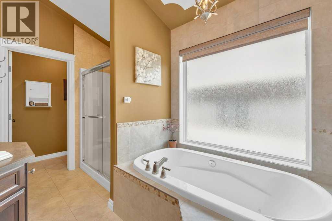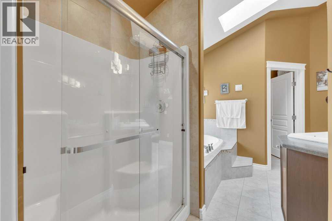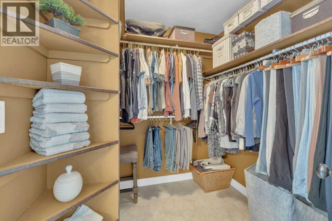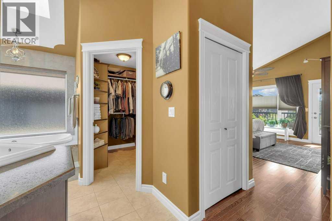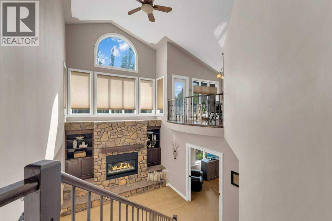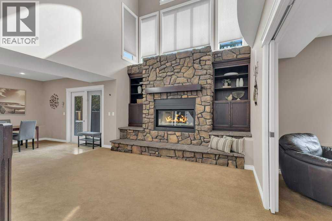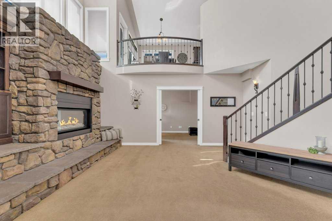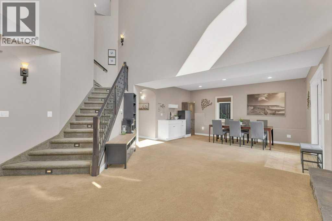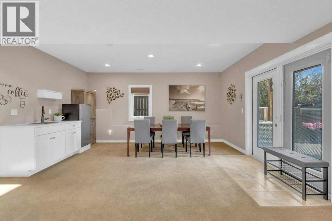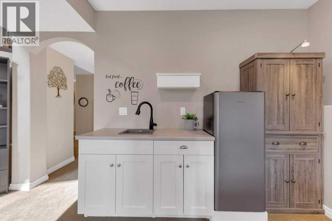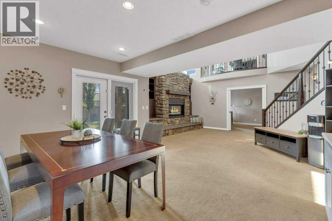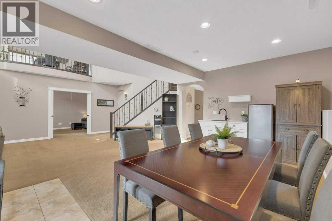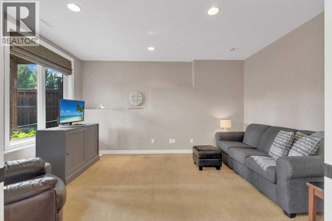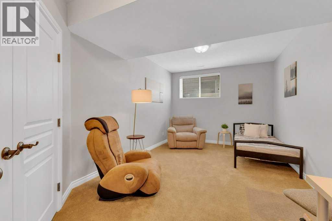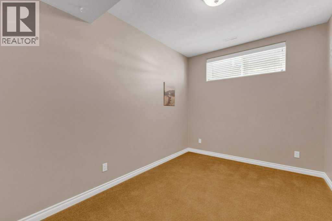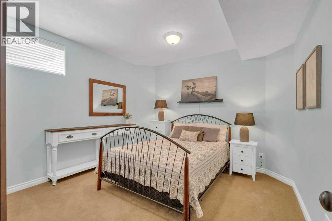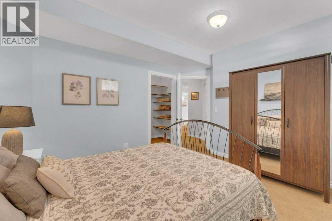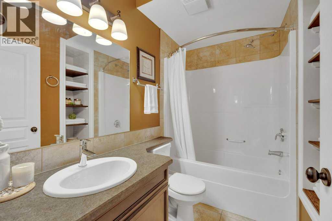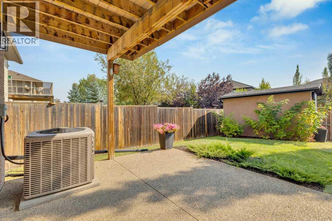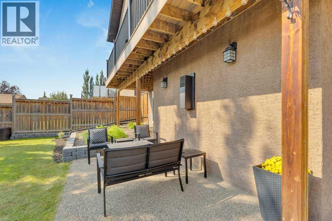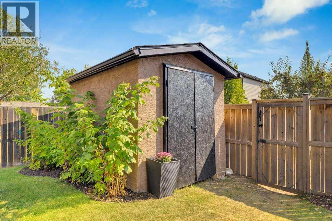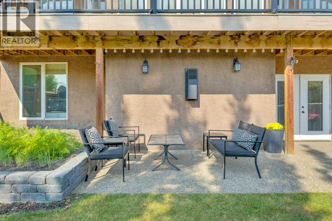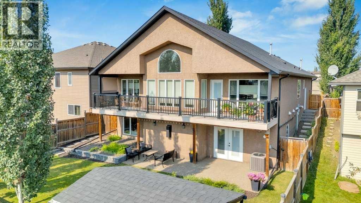4 Bedroom
3 Bathroom
1,532 ft2
Bungalow
Fireplace
Central Air Conditioning
Forced Air, In Floor Heating
Landscaped
$675,000
Hello Gorgeous! This 1,532 sq ft fully finished executive-style walkout bungalow is a show stopper, with endless upgraded features. From the stucco and stone-accent exterior, rear aggregate patio the curb appeal sets the tone for what’s inside. Step into the tiled foyer, and your eye is immediately drawn to the open-concept main floor featuring a chef-inspired kitchen with a massive island, abundant cabinetry, soaring ceilings and seamless flow into the dining and living areas. The first of two gas fireplaces creates a warm and inviting sitting area, while an adjacent office/den offers a quiet retreat for work or study. The primary suite is a true sanctuary, boasting a spa-inspired 5-piece ensuite, walk-in closet, skylights, and direct access to the full-length, east-facing , no maintenance balcony—perfect for enjoying your morning coffee, or taking an afternoon break. Main floor conveniences also include laundry, oversized heated double garage with man door, ensuring functionality meets luxury. Downstairs, the walkout basement impresses with in-floor heating and a spectacular floor-to-ceiling stone-faced gas fireplace in the family room, complete with wet bar. This level also includes a Separate flex space, 3 addittional spacious bedrooms, a 4-piece bath, and plenty of storage. A garden door leads you to the exposed aggregate patio and backyard. Additional highlights include: Central A/C for year-round comfort. Located within walking distance to Elizabeth Lake & Cranna Lake trails, this home offers easy access to nature, schools including Terrace Ridge and CHCS, and Burman University. This property is a rare find—combining timeless style, executive features, and a family-friendly location. (id:57810)
Property Details
|
MLS® Number
|
A2257190 |
|
Property Type
|
Single Family |
|
Neigbourhood
|
Trinity Crossing |
|
Community Name
|
Elizabeth Park |
|
Amenities Near By
|
Park, Playground, Schools, Shopping, Water Nearby |
|
Community Features
|
Lake Privileges |
|
Features
|
Back Lane, Closet Organizers |
|
Parking Space Total
|
4 |
|
Plan
|
0623439 |
|
Structure
|
Deck |
Building
|
Bathroom Total
|
3 |
|
Bedrooms Above Ground
|
1 |
|
Bedrooms Below Ground
|
3 |
|
Bedrooms Total
|
4 |
|
Appliances
|
Washer, Refrigerator, Dishwasher, Stove, Dryer, Microwave, Window Coverings, Garage Door Opener |
|
Architectural Style
|
Bungalow |
|
Basement Features
|
Walk Out |
|
Basement Type
|
Full |
|
Constructed Date
|
2009 |
|
Construction Material
|
Wood Frame |
|
Construction Style Attachment
|
Detached |
|
Cooling Type
|
Central Air Conditioning |
|
Exterior Finish
|
Stone, Stucco |
|
Fireplace Present
|
Yes |
|
Fireplace Total
|
2 |
|
Flooring Type
|
Carpeted, Hardwood, Tile |
|
Foundation Type
|
Poured Concrete |
|
Half Bath Total
|
1 |
|
Heating Fuel
|
Natural Gas |
|
Heating Type
|
Forced Air, In Floor Heating |
|
Stories Total
|
1 |
|
Size Interior
|
1,532 Ft2 |
|
Total Finished Area
|
1532.26 Sqft |
|
Type
|
House |
Parking
Land
|
Acreage
|
No |
|
Fence Type
|
Fence |
|
Land Amenities
|
Park, Playground, Schools, Shopping, Water Nearby |
|
Landscape Features
|
Landscaped |
|
Size Depth
|
36 M |
|
Size Frontage
|
15.5 M |
|
Size Irregular
|
558.00 |
|
Size Total
|
558 M2|4,051 - 7,250 Sqft |
|
Size Total Text
|
558 M2|4,051 - 7,250 Sqft |
|
Zoning Description
|
R1 |
Rooms
| Level |
Type |
Length |
Width |
Dimensions |
|
Basement |
Recreational, Games Room |
|
|
26.33 Ft x 18.67 Ft |
|
Basement |
Family Room |
|
|
11.08 Ft x 14.50 Ft |
|
Basement |
Furnace |
|
|
12.67 Ft x 17.42 Ft |
|
Basement |
Bedroom |
|
|
18.25 Ft x 10.75 Ft |
|
Basement |
Bedroom |
|
|
12.67 Ft x 8.67 Ft |
|
Basement |
Bedroom |
|
|
11.67 Ft x 12.75 Ft |
|
Basement |
4pc Bathroom |
|
|
8.33 Ft x 4.92 Ft |
|
Main Level |
Primary Bedroom |
|
|
13.67 Ft x 19.58 Ft |
|
Main Level |
5pc Bathroom |
|
|
14.33 Ft x 17.33 Ft |
|
Main Level |
Laundry Room |
|
|
7.42 Ft x 7.08 Ft |
|
Main Level |
2pc Bathroom |
|
|
4.92 Ft x 7.00 Ft |
|
Main Level |
Office |
|
|
13.00 Ft x 10.00 Ft |
|
Main Level |
Living Room |
|
|
18.33 Ft x 12.92 Ft |
|
Main Level |
Kitchen |
|
|
27.17 Ft x 19.83 Ft |
|
Main Level |
Dining Room |
|
|
12.83 Ft x 11.33 Ft |
https://www.realtor.ca/real-estate/28864959/5-ebony-street-lacombe-elizabeth-park
