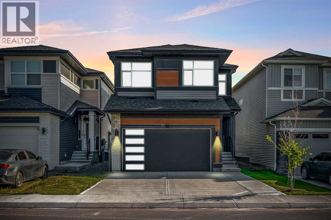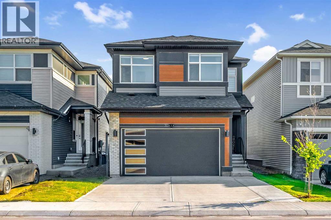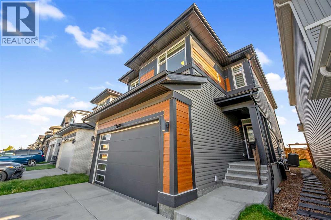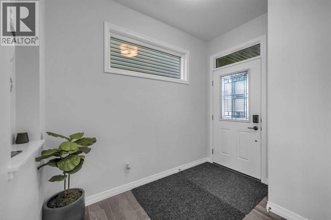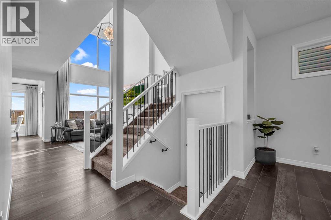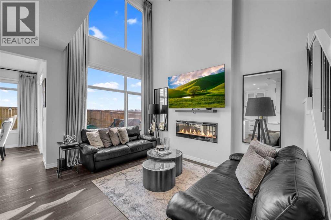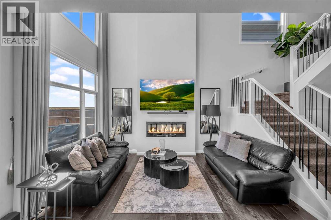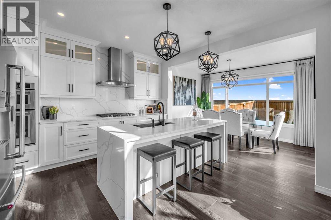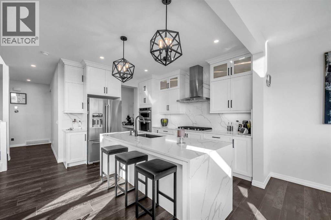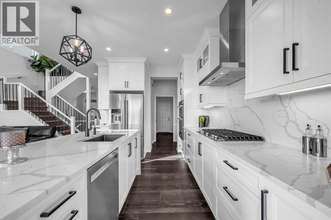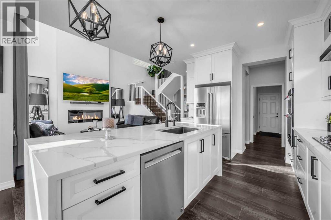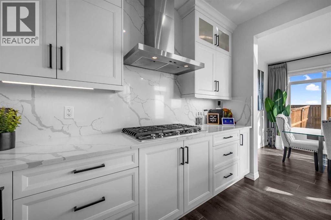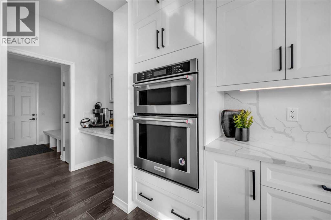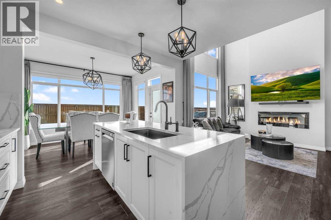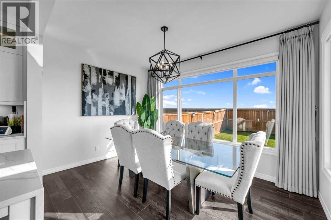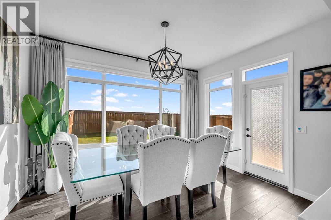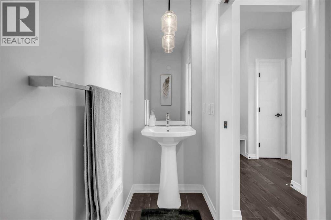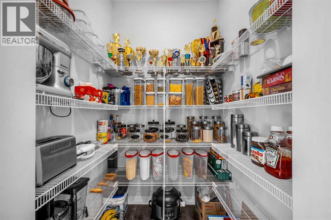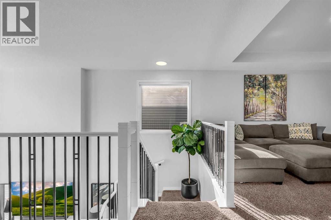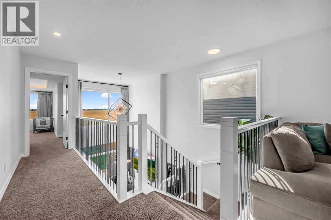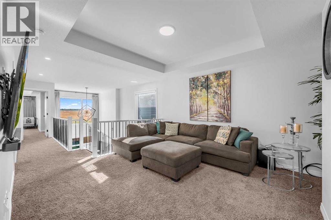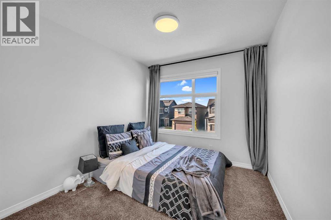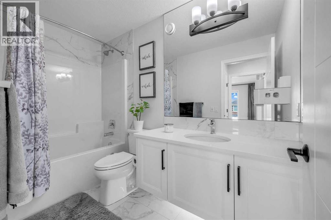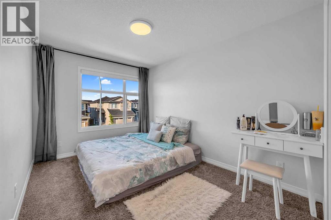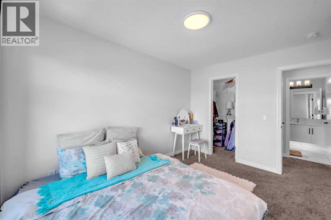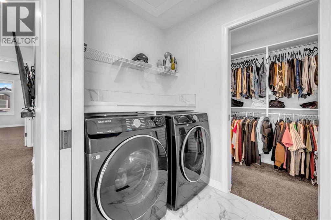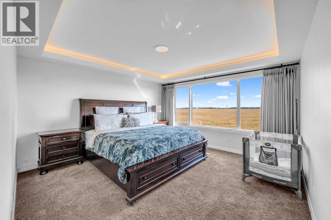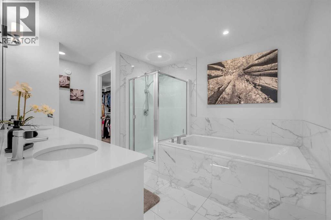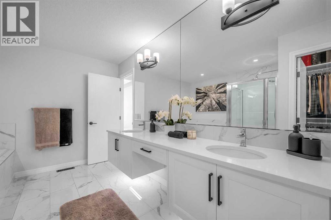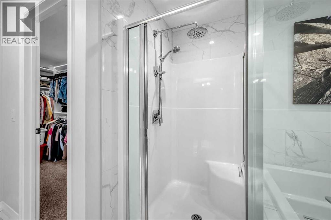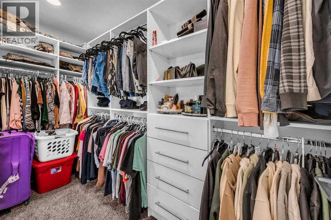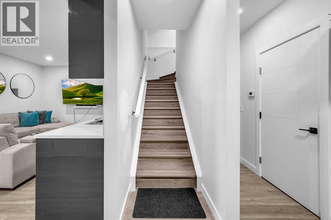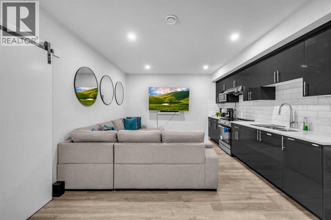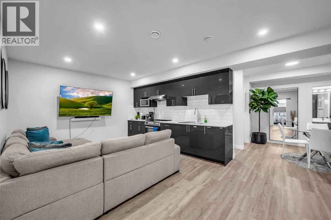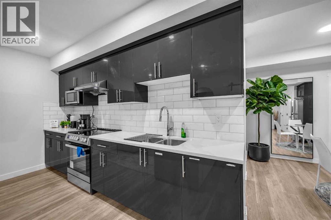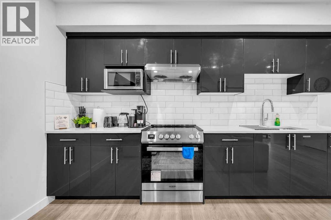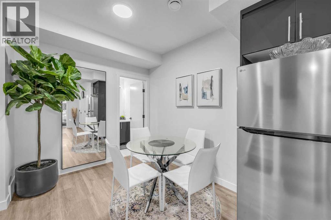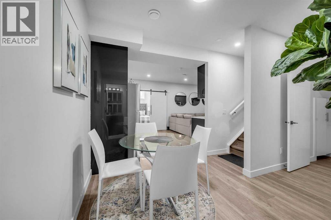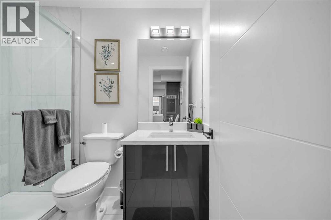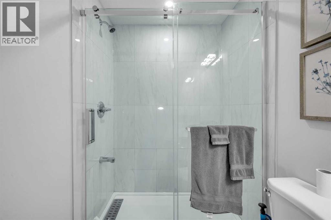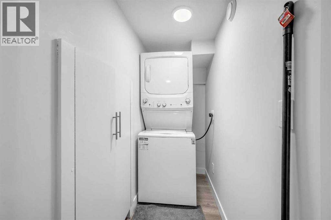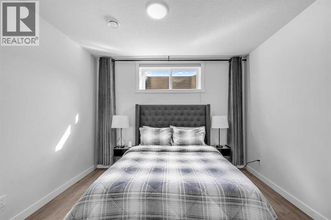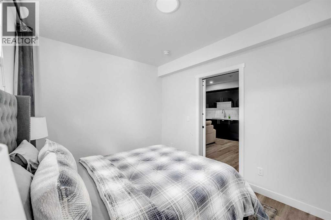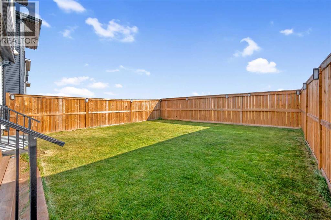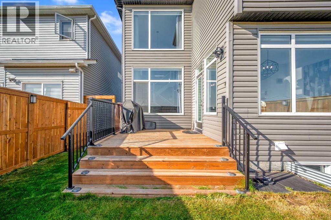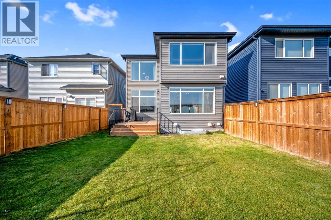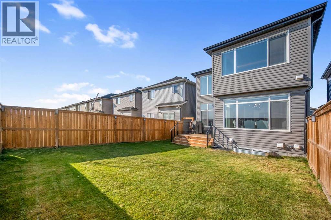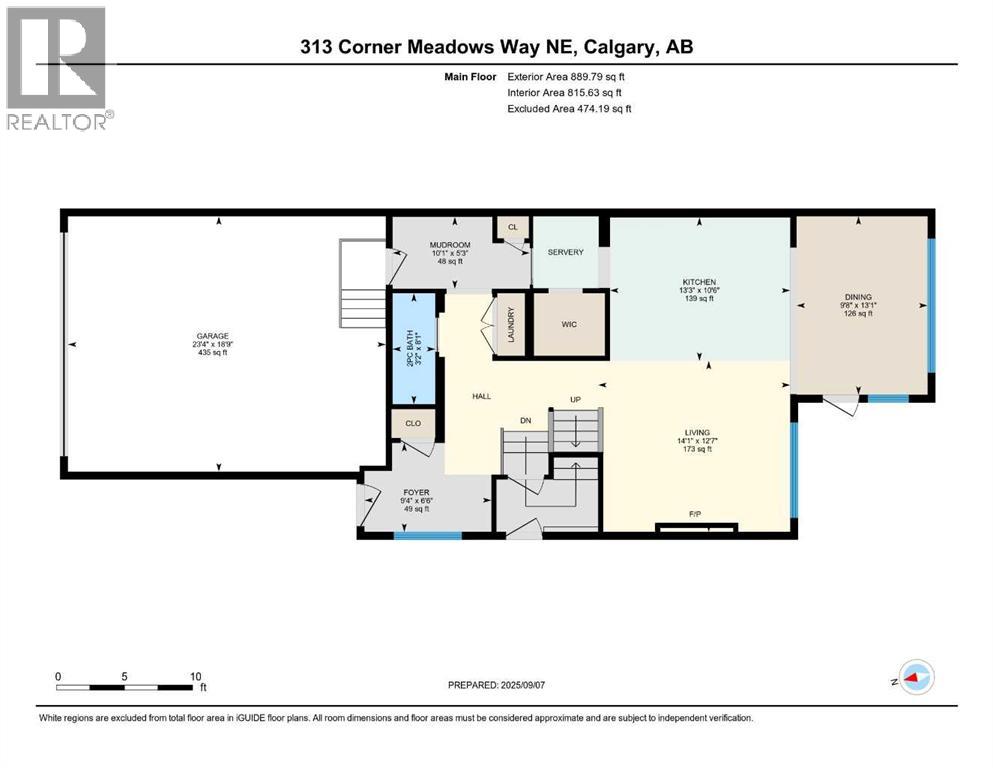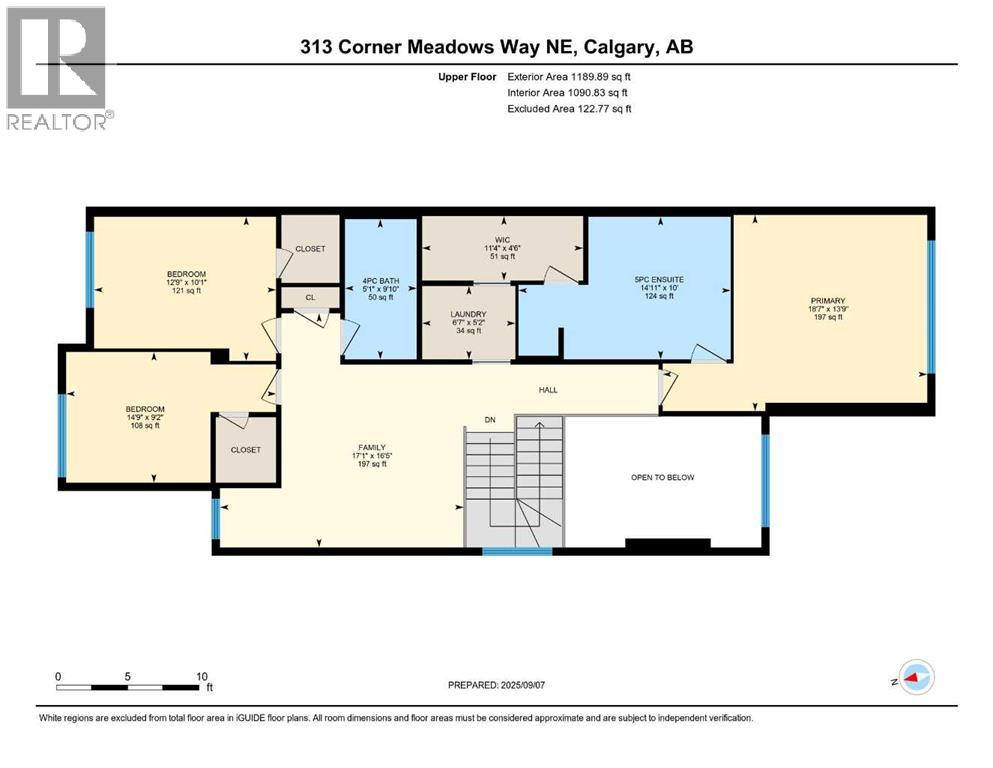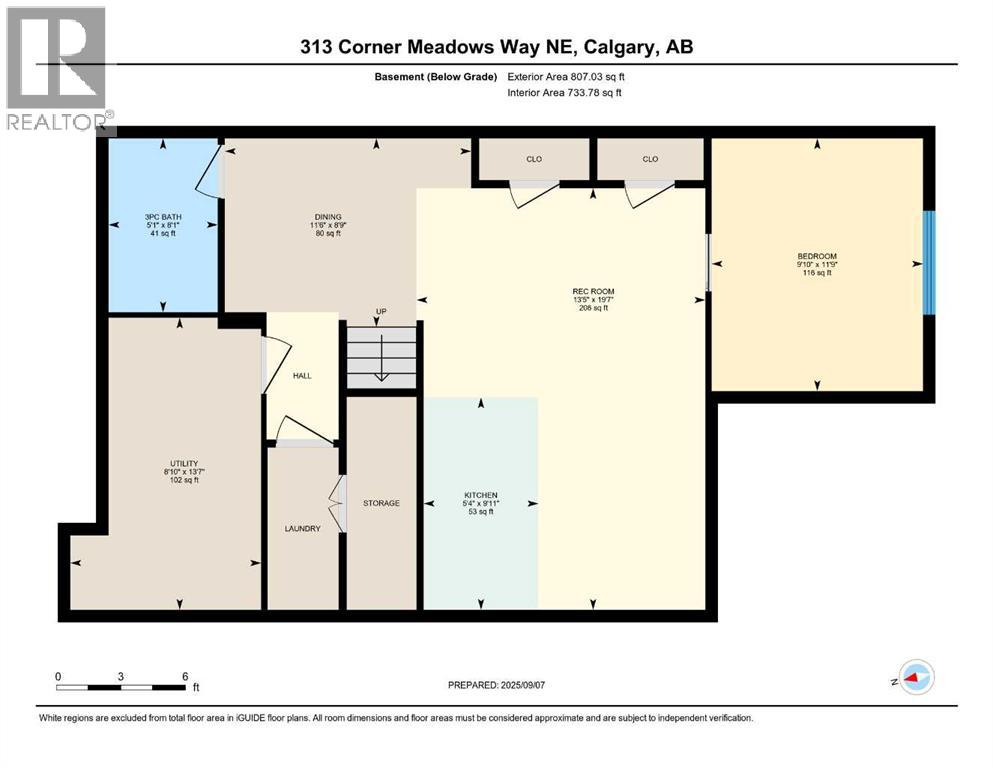4 Bedroom
4 Bathroom
2,080 ft2
Fireplace
Central Air Conditioning
Forced Air
Landscaped
$799,888
Experience the perfect blend of luxury, comfort, and investment potential in this impeccably upgraded 4+1 bedroom, 3.5 bath residence with a fully legal basement suite, ideally located in Calgary’s vibrant Cornerstone community. The main level boasts a sunlit open-concept design anchored by a gourmet chef’s kitchen with gas cooktop, built-in appliances, quartz countertops, and an expansive island, seamlessly connecting to the dining area and the inviting open-to-above living room that fills the space with natural light. Step outside to the deck, complete with a convenient BBQ gas line — perfect for outdoor entertaining. This energy-efficient home is also equipped with solar panels, offering long-term savings and sustainability. Upstairs, the serene primary retreat offers a spa-inspired 5-piece ensuite and walk-in closet, complemented by two additional bedrooms, a spacious bonus room, and convenient upper laundry. The legal basement suite, with private side entrance, full kitchen, generous living space, bedroom, and bath, is perfect for rental income or multi-generational living. Beyond the home, Cornerstone offers an exceptional lifestyle with scenic parks, playgrounds, walking and biking trails, nearby schools, shopping centres, dining options, and quick access to Stoney Trail and Calgary International Airport — making this property a rare opportunity to enjoy modern elegance in a connected, family-friendly neighborhood. Please call your favorite realtor today to book your showing. (id:57810)
Property Details
|
MLS® Number
|
A2255349 |
|
Property Type
|
Single Family |
|
Neigbourhood
|
Cornerstone |
|
Community Name
|
Cornerstone |
|
Amenities Near By
|
Park, Playground, Shopping |
|
Features
|
Pvc Window, No Animal Home, No Smoking Home |
|
Parking Space Total
|
4 |
|
Plan
|
2011639 |
|
Structure
|
Deck |
Building
|
Bathroom Total
|
4 |
|
Bedrooms Above Ground
|
3 |
|
Bedrooms Below Ground
|
1 |
|
Bedrooms Total
|
4 |
|
Appliances
|
Washer, Refrigerator, Cooktop - Gas, Dishwasher, Dryer, Microwave, Oven - Built-in |
|
Basement Features
|
Separate Entrance |
|
Basement Type
|
Full |
|
Constructed Date
|
2021 |
|
Construction Material
|
Wood Frame |
|
Construction Style Attachment
|
Detached |
|
Cooling Type
|
Central Air Conditioning |
|
Exterior Finish
|
Vinyl Siding |
|
Fireplace Present
|
Yes |
|
Fireplace Total
|
1 |
|
Flooring Type
|
Carpeted, Tile, Vinyl |
|
Foundation Type
|
Poured Concrete |
|
Half Bath Total
|
1 |
|
Heating Type
|
Forced Air |
|
Stories Total
|
2 |
|
Size Interior
|
2,080 Ft2 |
|
Total Finished Area
|
2079.68 Sqft |
|
Type
|
House |
Parking
Land
|
Acreage
|
No |
|
Fence Type
|
Fence |
|
Land Amenities
|
Park, Playground, Shopping |
|
Landscape Features
|
Landscaped |
|
Size Frontage
|
8.89 M |
|
Size Irregular
|
324.00 |
|
Size Total
|
324 M2|0-4,050 Sqft |
|
Size Total Text
|
324 M2|0-4,050 Sqft |
|
Zoning Description
|
R-g |
Rooms
| Level |
Type |
Length |
Width |
Dimensions |
|
Basement |
3pc Bathroom |
|
|
8.08 Ft x 5.08 Ft |
|
Basement |
Bedroom |
|
|
11.75 Ft x 9.83 Ft |
|
Basement |
Dining Room |
|
|
8.75 Ft x 11.50 Ft |
|
Basement |
Kitchen |
|
|
9.92 Ft x 5.33 Ft |
|
Basement |
Recreational, Games Room |
|
|
19.58 Ft x 13.42 Ft |
|
Basement |
Furnace |
|
|
13.58 Ft x 8.83 Ft |
|
Main Level |
2pc Bathroom |
|
|
8.08 Ft x 3.17 Ft |
|
Main Level |
Dining Room |
|
|
13.08 Ft x 9.67 Ft |
|
Main Level |
Foyer |
|
|
6.50 Ft x 9.33 Ft |
|
Main Level |
Kitchen |
|
|
10.50 Ft x 13.25 Ft |
|
Main Level |
Living Room |
|
|
12.58 Ft x 14.08 Ft |
|
Main Level |
Other |
|
|
5.25 Ft x 10.08 Ft |
|
Upper Level |
4pc Bathroom |
|
|
9.83 Ft x 5.08 Ft |
|
Upper Level |
5pc Bathroom |
|
|
10.00 Ft x 14.92 Ft |
|
Upper Level |
Bedroom |
|
|
9.17 Ft x 14.75 Ft |
|
Upper Level |
Bedroom |
|
|
10.08 Ft x 12.75 Ft |
|
Upper Level |
Family Room |
|
|
16.42 Ft x 17.08 Ft |
|
Upper Level |
Laundry Room |
|
|
5.17 Ft x 6.58 Ft |
|
Upper Level |
Primary Bedroom |
|
|
13.75 Ft x 18.58 Ft |
|
Upper Level |
Other |
|
|
4.50 Ft x 11.33 Ft |
https://www.realtor.ca/real-estate/28860217/313-corner-meadows-way-ne-calgary-cornerstone
