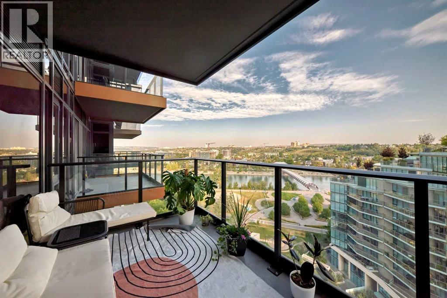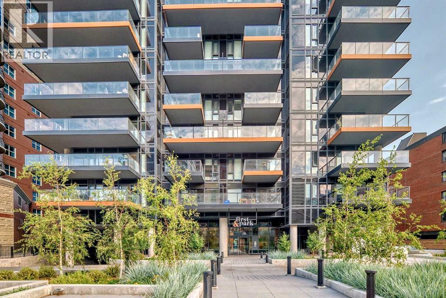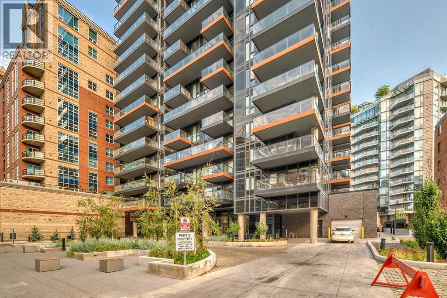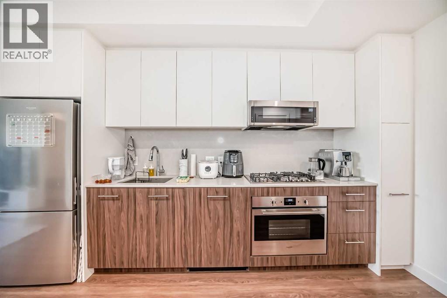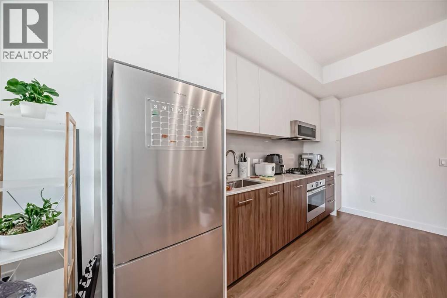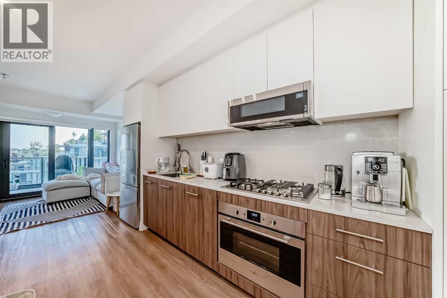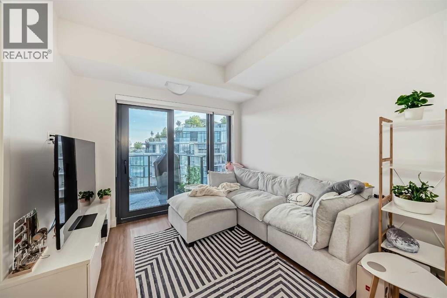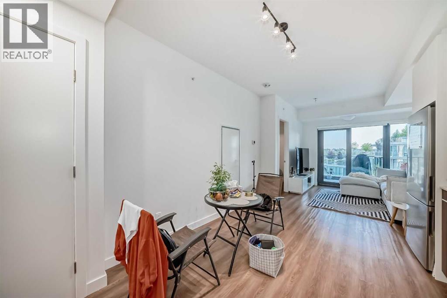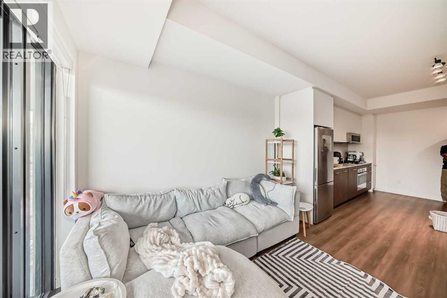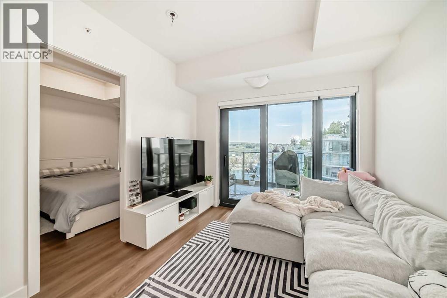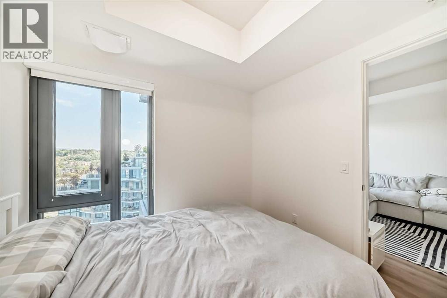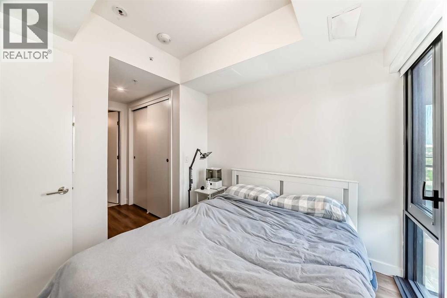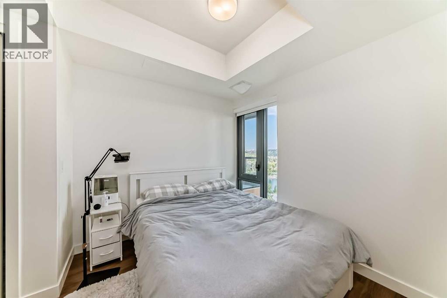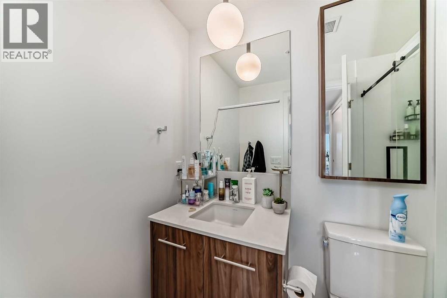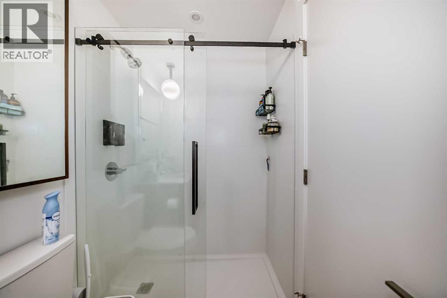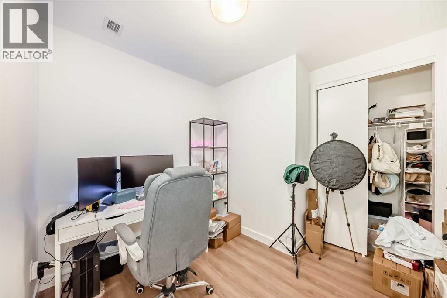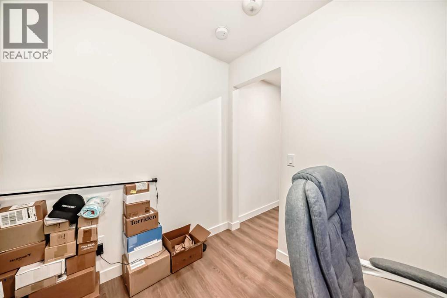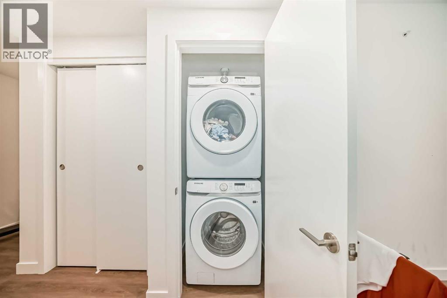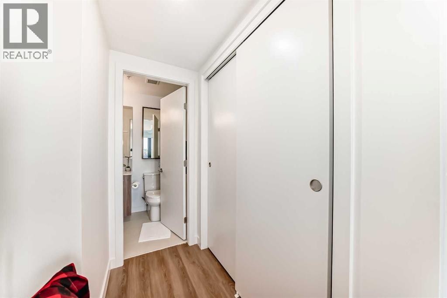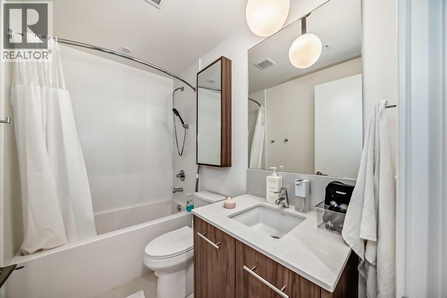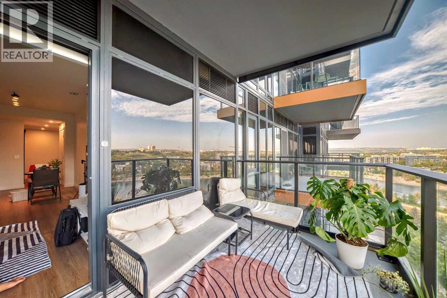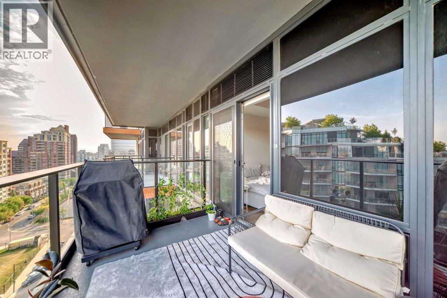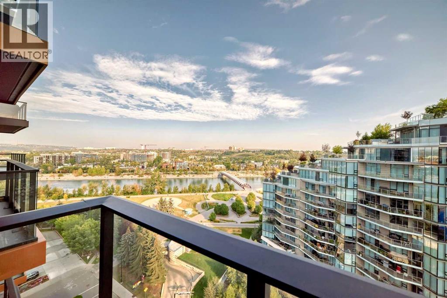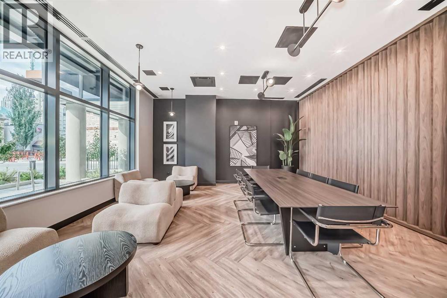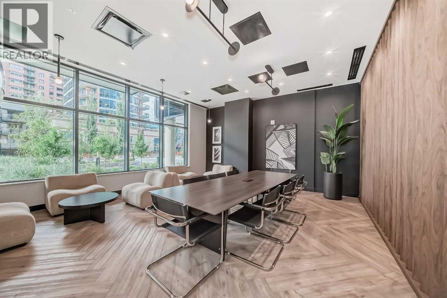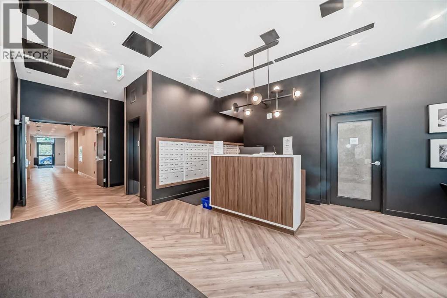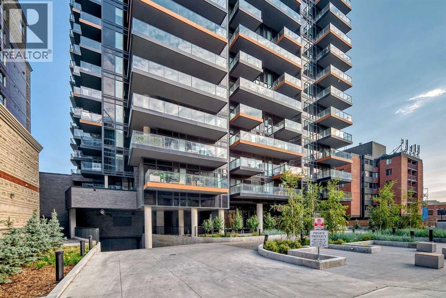1313, 730 2 Avenue Sw Calgary, Alberta T2P 1R8
$479,900Maintenance, Condominium Amenities, Common Area Maintenance, Heat, Insurance, Ground Maintenance, Reserve Fund Contributions, Sewer, Waste Removal, Water
$455.25 Monthly
Maintenance, Condominium Amenities, Common Area Maintenance, Heat, Insurance, Ground Maintenance, Reserve Fund Contributions, Sewer, Waste Removal, Water
$455.25 MonthlyThis brand-new 2-bedroom, 2-bathroom condo in First & Park by Graywood Developments is the perfect hands-off investment opportunity in one of Calgary’s most desirable neighbourhoods. Currently leased, the unit offers immediate rental income and long-term upside in a location with consistently strong tenant demand.Perched on the 13th floor, the condo features panoramic views of the Bow River, Peace Bridge, and downtown skyline — a true highlight that sets it apart in the market. The open-concept layout includes 9-foot ceilings, floor-to-ceiling windows, and stylish vinyl plank flooring. A modern kitchen is outfitted with Fulgor stainless steel appliances, a gas cooktop, and quartz countertops. The primary suite comes with a walk-through closet and ensuite bath, complemented by a second bedroom and full bathroom for added flexibility.Residents enjoy private balconies, in-unit laundry, air conditioning, and premium building amenities such as a fitness centre, lounge, meeting room, visitor parking, bike storage, and daytime concierge.Located steps from Prince’s Island Park, the Bow River pathways, downtown offices, and Calgary’s best dining, this property combines lifestyle appeal with rental stability. Whether you’re seeking steady cash flow or long-term appreciation, this unit checks all the boxes. (id:57810)
Property Details
| MLS® Number | A2256409 |
| Property Type | Single Family |
| Community Name | Eau Claire |
| Amenities Near By | Park, Playground, Shopping |
| Community Features | Pets Allowed, Pets Allowed With Restrictions |
| Features | No Animal Home, No Smoking Home, Gas Bbq Hookup, Parking |
| Plan | 2411886 |
Building
| Bathroom Total | 2 |
| Bedrooms Above Ground | 2 |
| Bedrooms Total | 2 |
| Amenities | Exercise Centre, Party Room |
| Appliances | Refrigerator, Cooktop - Gas, Dishwasher, Oven - Built-in, Hood Fan, Washer & Dryer |
| Constructed Date | 2024 |
| Construction Material | Poured Concrete |
| Construction Style Attachment | Attached |
| Cooling Type | Central Air Conditioning |
| Exterior Finish | Concrete |
| Flooring Type | Vinyl Plank |
| Heating Type | Forced Air |
| Stories Total | 18 |
| Size Interior | 660 Ft2 |
| Total Finished Area | 660.5 Sqft |
| Type | Apartment |
Parking
| Other |
Land
| Acreage | No |
| Land Amenities | Park, Playground, Shopping |
| Size Total Text | Unknown |
| Zoning Description | Dc (pre 1p2007) |
Rooms
| Level | Type | Length | Width | Dimensions |
|---|---|---|---|---|
| Main Level | Other | 4.17 Ft x 10.42 Ft | ||
| Main Level | Bedroom | 7.00 Ft x 8.83 Ft | ||
| Main Level | Laundry Room | 3.25 Ft x 3.00 Ft | ||
| Main Level | Kitchen | 5.33 Ft x 13.33 Ft | ||
| Main Level | Dining Room | 5.17 Ft x 11.58 Ft | ||
| Main Level | Living Room | 10.42 Ft x 9.83 Ft | ||
| Main Level | Primary Bedroom | 9.00 Ft x 8.50 Ft | ||
| Main Level | Other | 6.00 Ft x 5.67 Ft | ||
| Main Level | 3pc Bathroom | 4.92 Ft x 7.92 Ft | ||
| Main Level | 4pc Bathroom | 8.08 Ft x 4.92 Ft | ||
| Main Level | Other | 12.50 Ft x 7.00 Ft |
https://www.realtor.ca/real-estate/28856177/1313-730-2-avenue-sw-calgary-eau-claire
Contact Us
Contact us for more information
