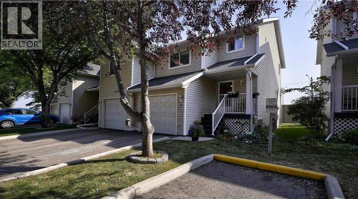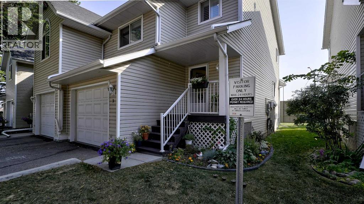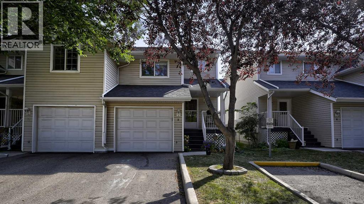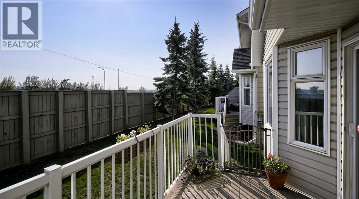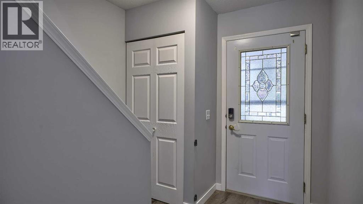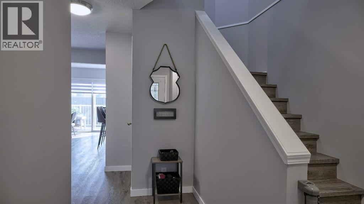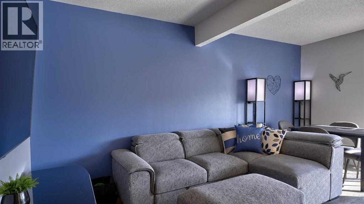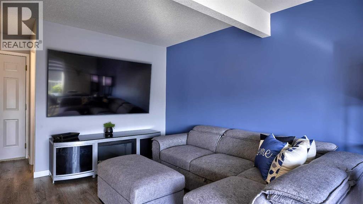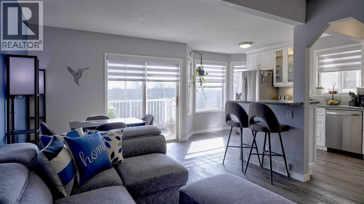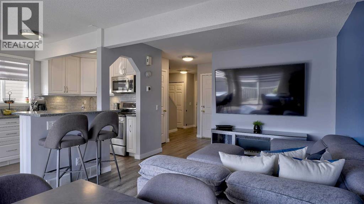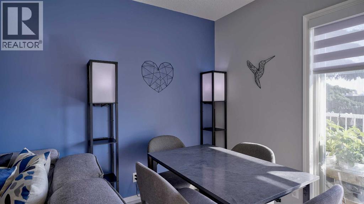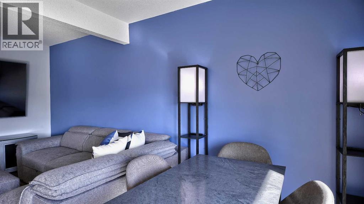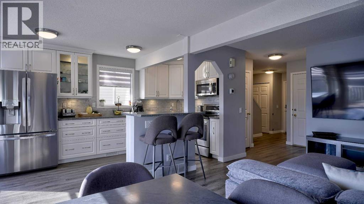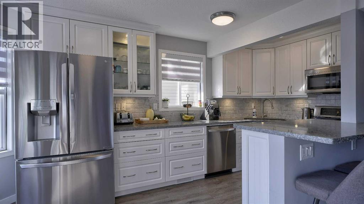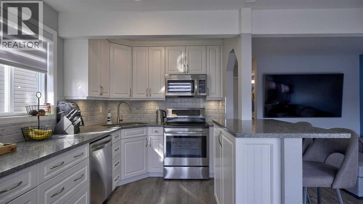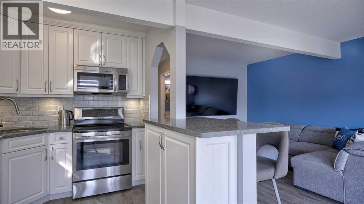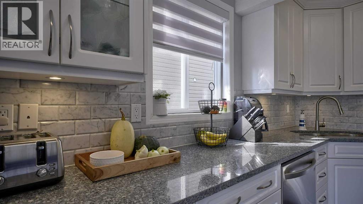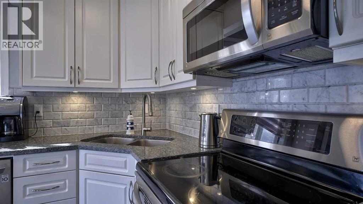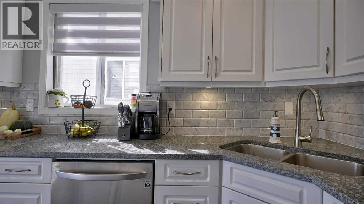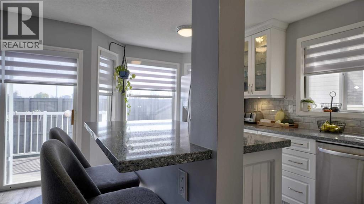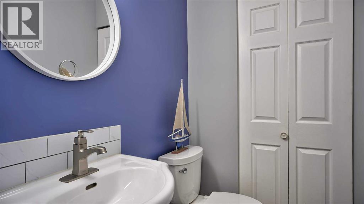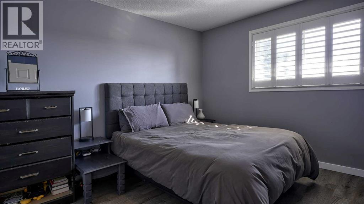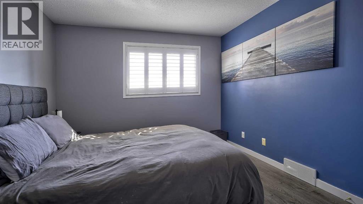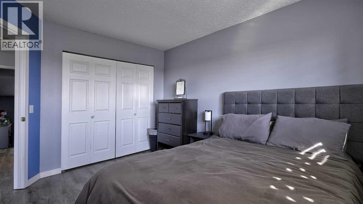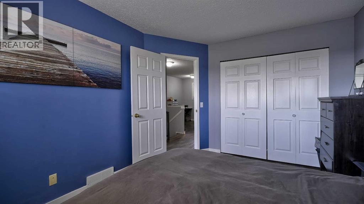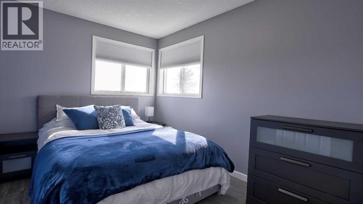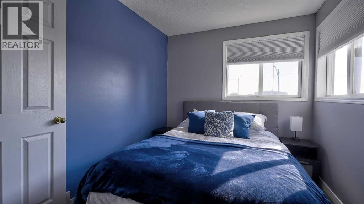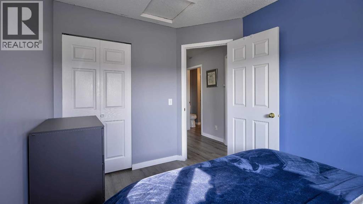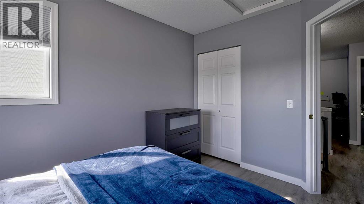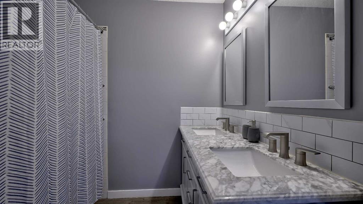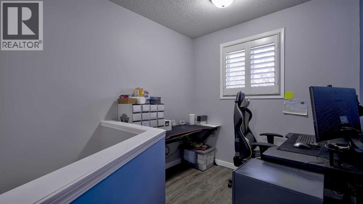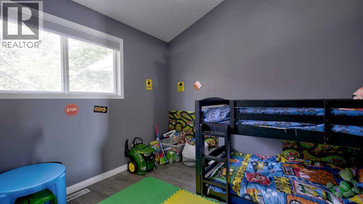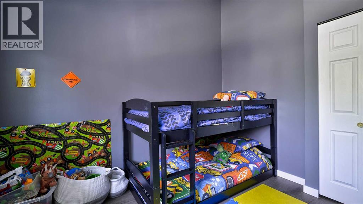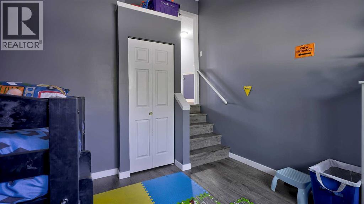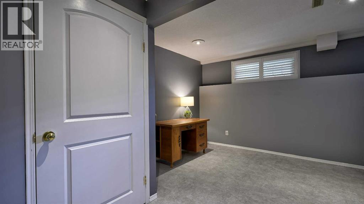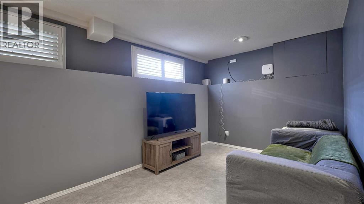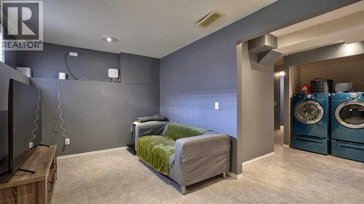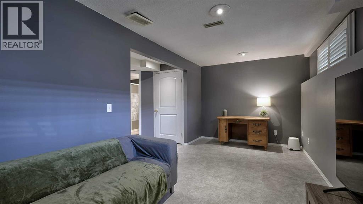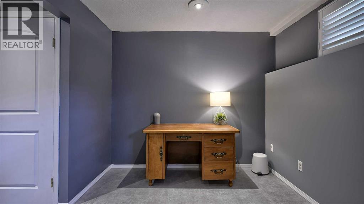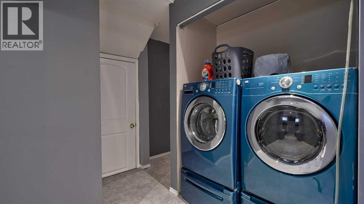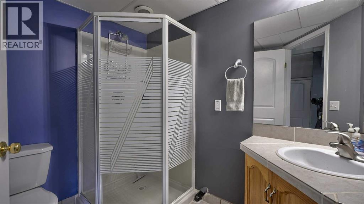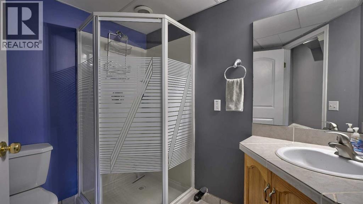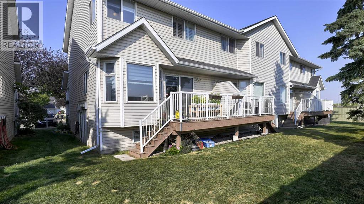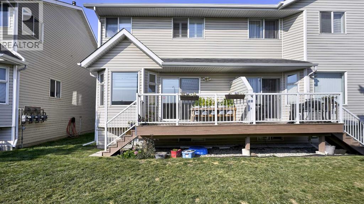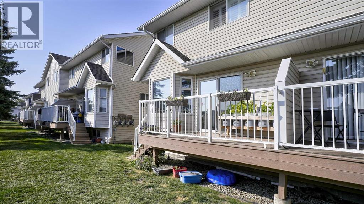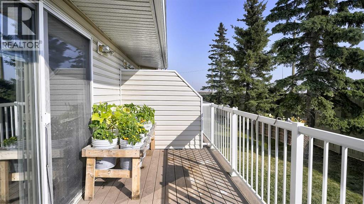9, 567 Edmonton Trail Ne Airdrie, Alberta T4B 2L4
$399,900Maintenance, Common Area Maintenance, Ground Maintenance, Parking, Property Management, Reserve Fund Contributions, Waste Removal
$374.10 Monthly
Maintenance, Common Area Maintenance, Ground Maintenance, Parking, Property Management, Reserve Fund Contributions, Waste Removal
$374.10 MonthlyTruly a chef’s delight! Featuring sleek quartz countertops, gleaming white cabinetry, and an eat-up breakfast bar perfect for family gatherings. Open concept is seamless to the living room, with plenty of room for relaxing. As an end unit, you’ll enjoy extra windows that flood the home with natural light. Entry way hosts the convenient half bath plus linen closet, and a jacket closet. Built in desk for your home office, at the top of the stairs. 2 spare bedrooms upstairs, one with extra high ceiling and would make a great bonus room! Primary bedroom is great size, with a double closet. The updated full bathroom boasts double sinks, dual mirrors, and modern finishes. Luxury vinyl plank throughout this home, and NO CARPET, for those with allergies. Versatile Rec room is a great size, or could be converted to another bedroom, if you need. Good sized windows in the lower level allow a ton of natural light in. 3 pce bath with your stand up shower. Plus, there's ample storage to keep everything organized. Custom window shutters on windows in this home. Single attached garage, plus parking pad out front. Visitor parking is conveniently located just steps away. Front and back deck are maintenance free for easy outdoor living. (id:57810)
Property Details
| MLS® Number | A2256383 |
| Property Type | Single Family |
| Neigbourhood | The Village |
| Community Name | Edmonton Trail |
| Amenities Near By | Park, Playground, Recreation Nearby, Schools, Shopping |
| Community Features | Pets Allowed |
| Features | Pvc Window, Level |
| Parking Space Total | 2 |
| Plan | 9712080 |
| Structure | Deck |
Building
| Bathroom Total | 3 |
| Bedrooms Above Ground | 3 |
| Bedrooms Total | 3 |
| Appliances | Refrigerator, Dishwasher, Stove, Microwave Range Hood Combo, Window Coverings, Washer & Dryer |
| Basement Development | Finished |
| Basement Type | Full (finished) |
| Constructed Date | 1997 |
| Construction Material | Wood Frame |
| Construction Style Attachment | Attached |
| Cooling Type | None |
| Exterior Finish | Vinyl Siding |
| Flooring Type | Laminate, Vinyl Plank |
| Foundation Type | Poured Concrete |
| Half Bath Total | 1 |
| Heating Type | Forced Air |
| Stories Total | 2 |
| Size Interior | 1,224 Ft2 |
| Total Finished Area | 1224 Sqft |
| Type | Row / Townhouse |
Parking
| Parking Pad | |
| Attached Garage | 1 |
Land
| Acreage | No |
| Fence Type | Not Fenced |
| Land Amenities | Park, Playground, Recreation Nearby, Schools, Shopping |
| Size Frontage | 7.6 M |
| Size Irregular | 2671.60 |
| Size Total | 2671.6 Sqft|0-4,050 Sqft |
| Size Total Text | 2671.6 Sqft|0-4,050 Sqft |
| Zoning Description | R2-t |
Rooms
| Level | Type | Length | Width | Dimensions |
|---|---|---|---|---|
| Lower Level | 3pc Bathroom | 6.08 Ft x 7.83 Ft | ||
| Lower Level | Recreational, Games Room | 18.42 Ft x 8.83 Ft | ||
| Lower Level | Furnace | 7.00 Ft x 4.58 Ft | ||
| Main Level | 2pc Bathroom | 5.42 Ft x 4.00 Ft | ||
| Main Level | Dining Room | 10.83 Ft x 5.75 Ft | ||
| Main Level | Kitchen | 8.50 Ft x 16.33 Ft | ||
| Main Level | Living Room | 11.33 Ft x 11.58 Ft | ||
| Upper Level | 5pc Bathroom | 7.83 Ft x 7.42 Ft | ||
| Upper Level | Bedroom | 11.17 Ft x 12.42 Ft | ||
| Upper Level | Bedroom | 8.33 Ft x 11.92 Ft | ||
| Upper Level | Office | 7.67 Ft x 5.83 Ft | ||
| Upper Level | Primary Bedroom | 10.50 Ft x 13.00 Ft |
https://www.realtor.ca/real-estate/28857416/9-567-edmonton-trail-ne-airdrie-edmonton-trail
Contact Us
Contact us for more information
