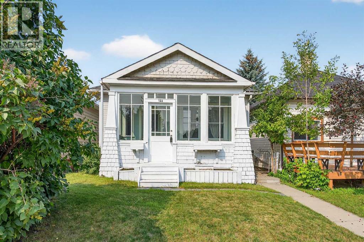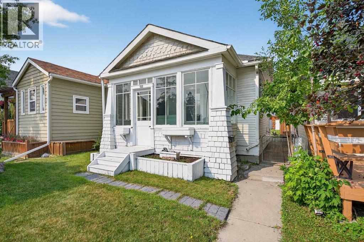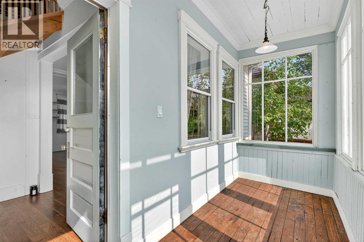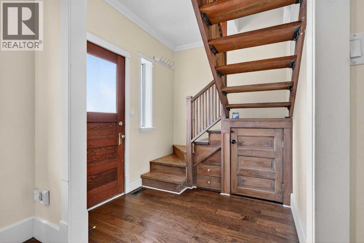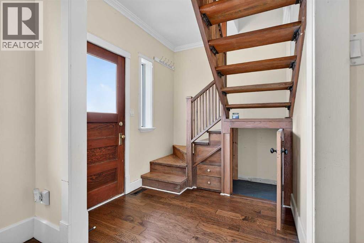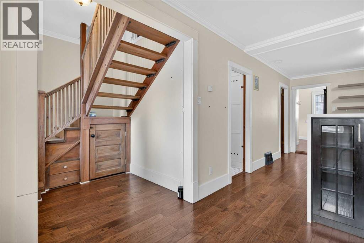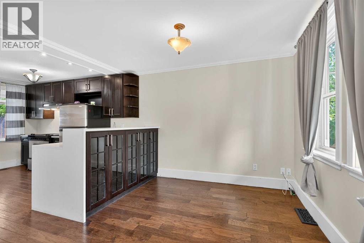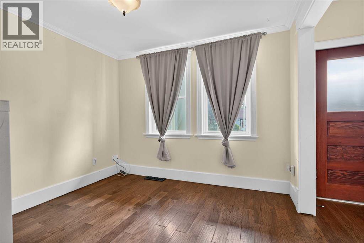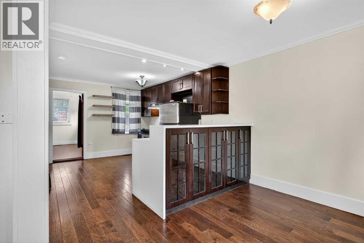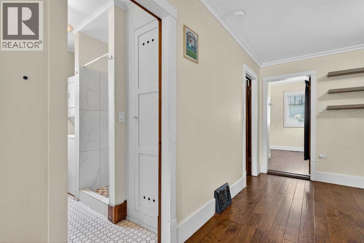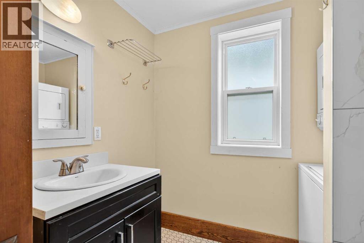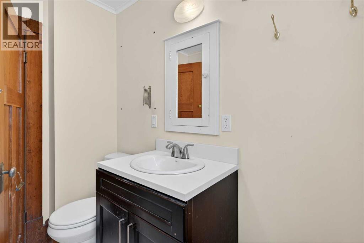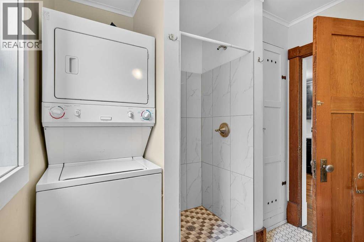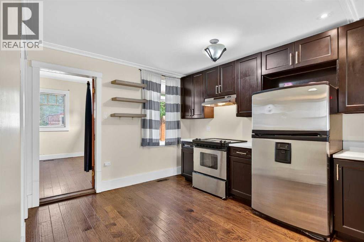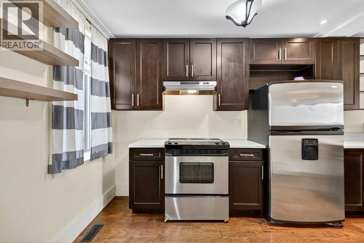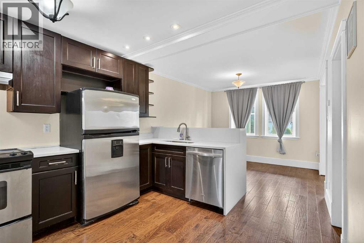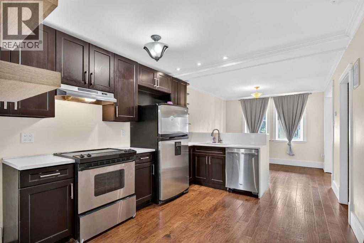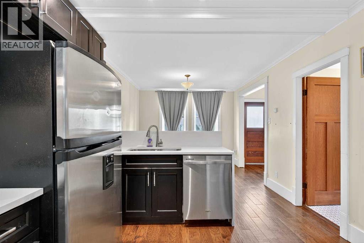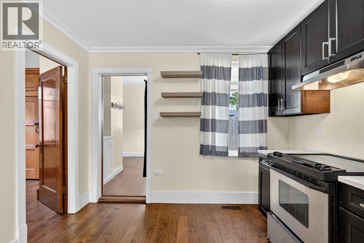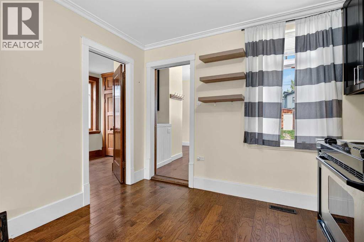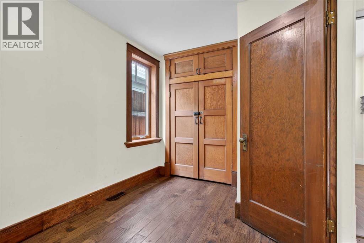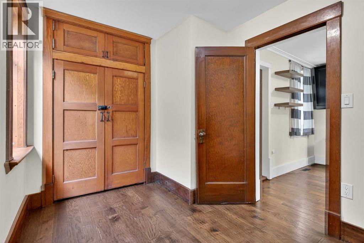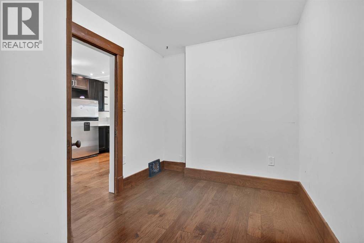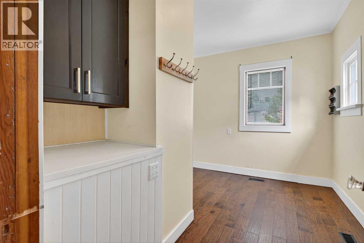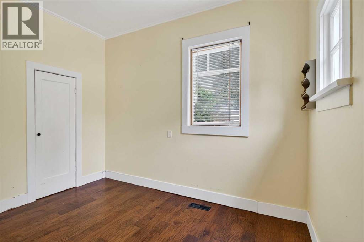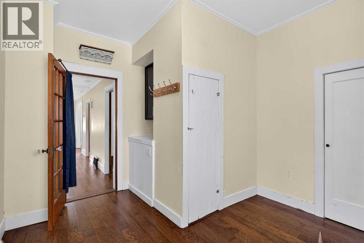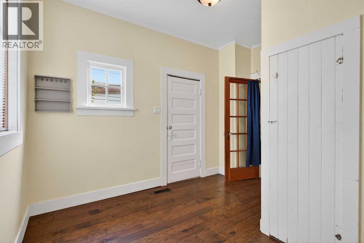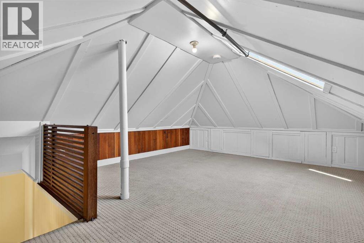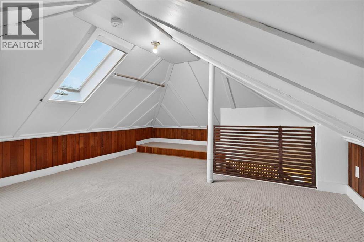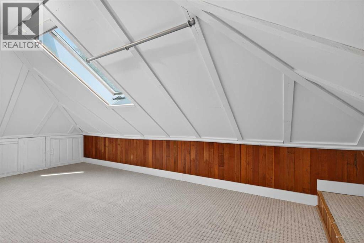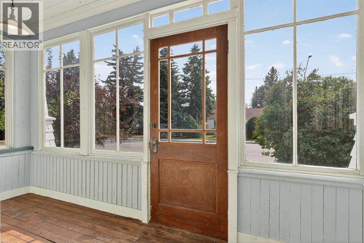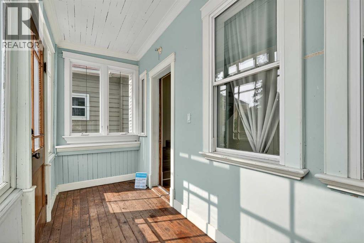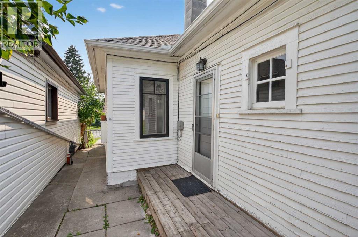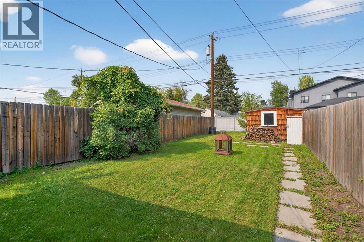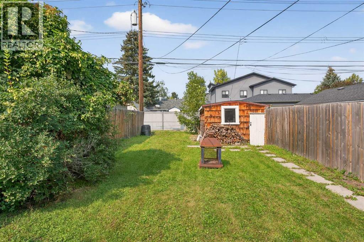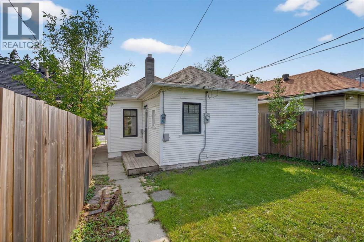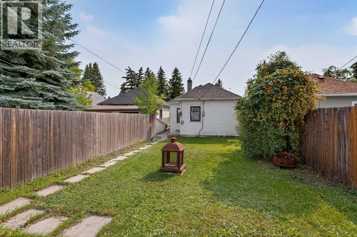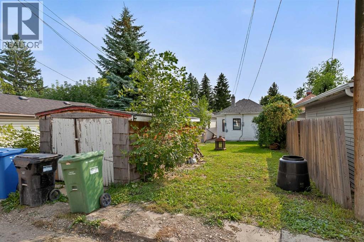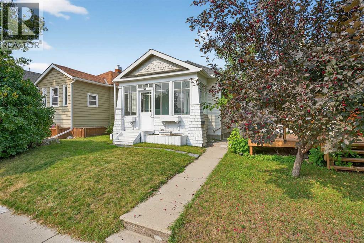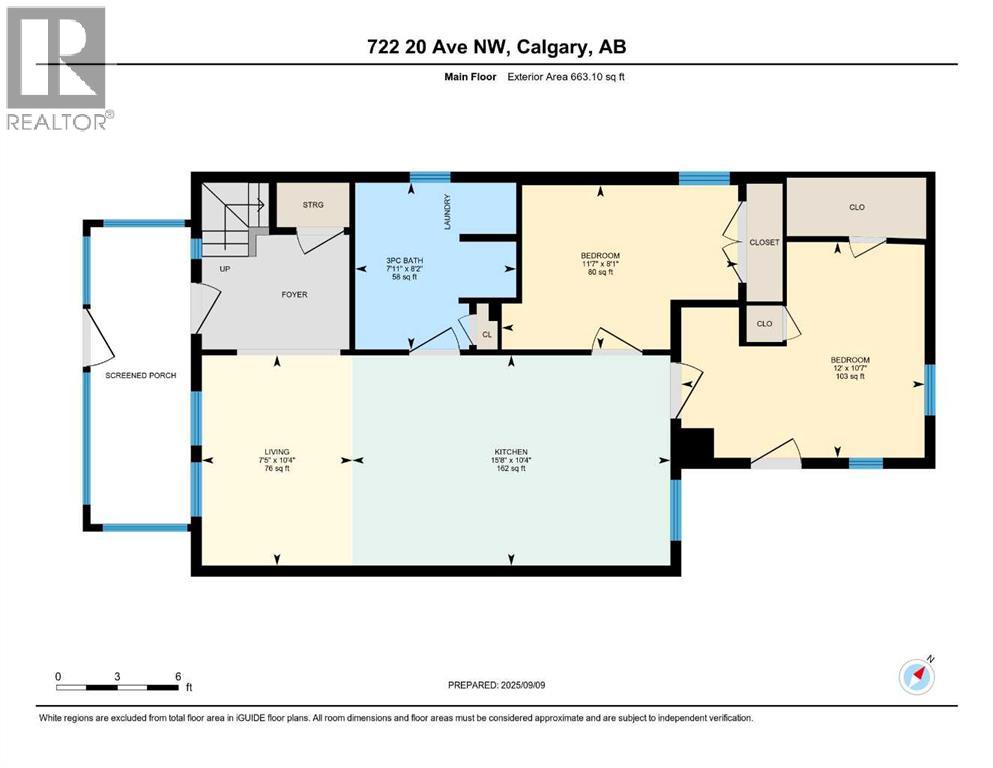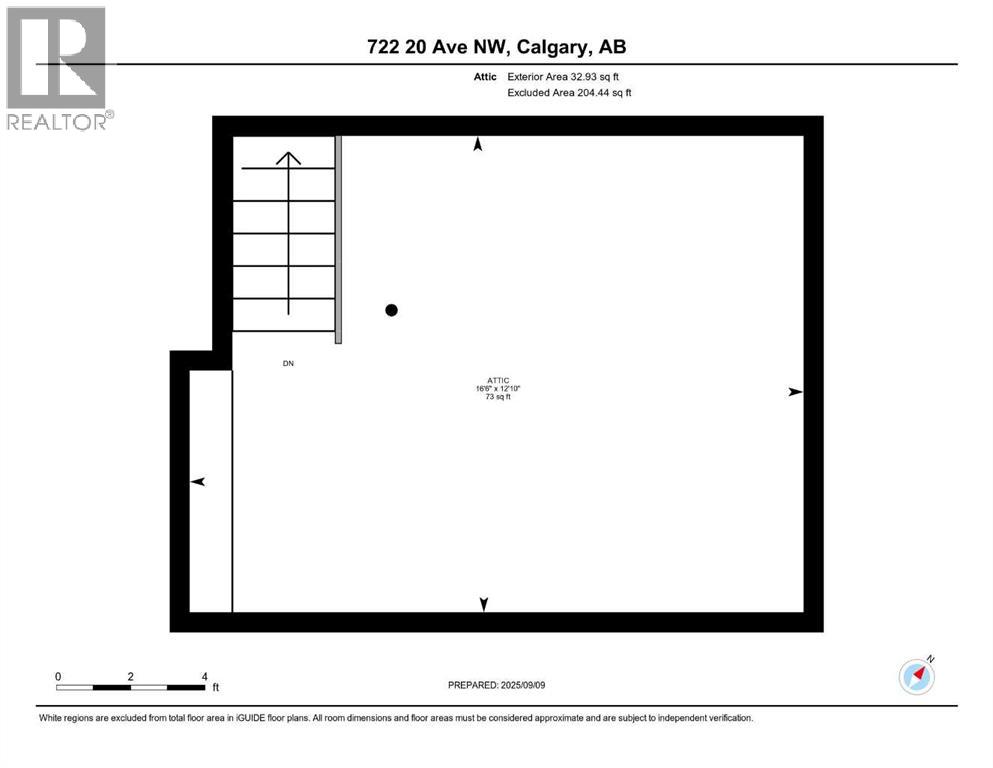2 Bedroom
1 Bathroom
663 ft2
None
Forced Air
$468,000
Why Own a Condo when you can buy this beautifully restored character home blends vintage charm with stylish modern updates. Enjoy wide plank hardwood flooring, original doors with glass knobs, and classic baseboards. The updated kitchen features dark-stained maple cabinets, stainless steel appliances, quartz countertops, and an open layout to the living area—perfect for entertaining. The main floor includes two versatile rooms and a renovated bathroom with tile flooring and stackable washer/dryer. An open-riser staircase leads to a bright loft with skylight and new carpet—ideal for a home office or guest space. (Loft and enclosed porch not included in RMS sq. ft.) Upgrades include newer shingles, windows, electrical, paint, crown mouldings, and fencing. The large private backyard offers rear lane access, gravel parking, and a storage shed. Close to SAIT, U of C, Foothills Hospital, and downtown—this is a great opportunity for homeowners or investors alike! (id:57810)
Property Details
|
MLS® Number
|
A2256237 |
|
Property Type
|
Single Family |
|
Neigbourhood
|
Montgomery |
|
Community Name
|
Mount Pleasant |
|
Amenities Near By
|
Playground |
|
Features
|
Back Lane, Level |
|
Plan
|
2934o |
|
Structure
|
None |
Building
|
Bathroom Total
|
1 |
|
Bedrooms Above Ground
|
2 |
|
Bedrooms Total
|
2 |
|
Appliances
|
Washer, Refrigerator, Cooktop - Electric, Dishwasher, Dryer, Hood Fan |
|
Basement Development
|
Unfinished |
|
Basement Type
|
Partial (unfinished) |
|
Constructed Date
|
1912 |
|
Construction Material
|
Wood Frame |
|
Construction Style Attachment
|
Detached |
|
Cooling Type
|
None |
|
Exterior Finish
|
Wood Siding |
|
Flooring Type
|
Carpeted, Ceramic Tile, Hardwood |
|
Foundation Type
|
Poured Concrete |
|
Heating Fuel
|
Natural Gas |
|
Heating Type
|
Forced Air |
|
Stories Total
|
2 |
|
Size Interior
|
663 Ft2 |
|
Total Finished Area
|
663 Sqft |
|
Type
|
House |
|
Utility Water
|
Municipal Water |
Land
|
Acreage
|
No |
|
Fence Type
|
Fence |
|
Land Amenities
|
Playground |
|
Size Frontage
|
7.6 M |
|
Size Irregular
|
279.00 |
|
Size Total
|
279 M2|0-4,050 Sqft |
|
Size Total Text
|
279 M2|0-4,050 Sqft |
|
Zoning Description
|
H-go |
Rooms
| Level |
Type |
Length |
Width |
Dimensions |
|
Main Level |
Kitchen |
|
|
15.67 Ft x 10.33 Ft |
|
Main Level |
Living Room |
|
|
10.33 Ft x 7.42 Ft |
|
Main Level |
Bedroom |
|
|
8.08 Ft x 11.58 Ft |
|
Main Level |
Bedroom |
|
|
10.58 Ft x 12.00 Ft |
|
Main Level |
3pc Bathroom |
|
|
8.17 Ft x 7.92 Ft |
|
Upper Level |
Loft |
|
|
12.83 Ft x 16.50 Ft |
https://www.realtor.ca/real-estate/28848840/722-20-avenue-nw-calgary-mount-pleasant
