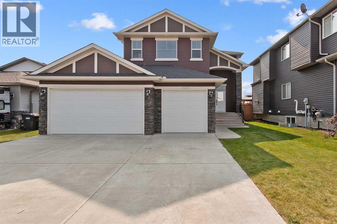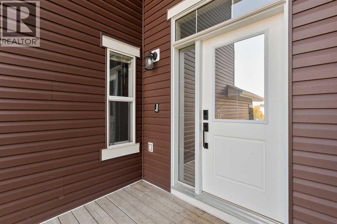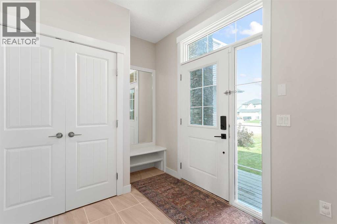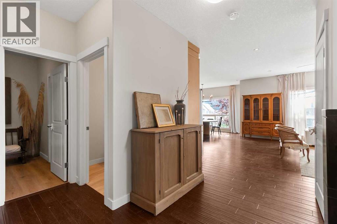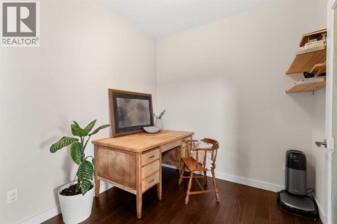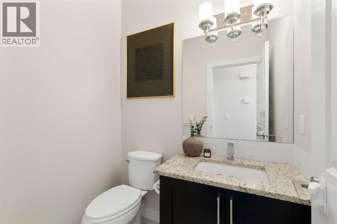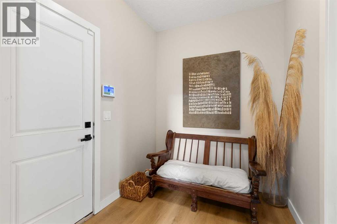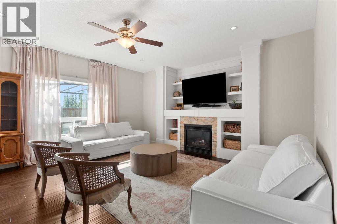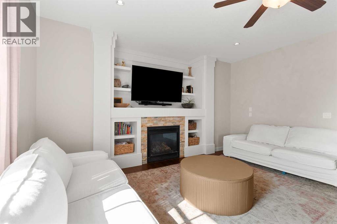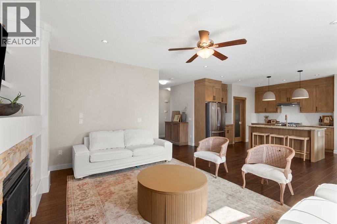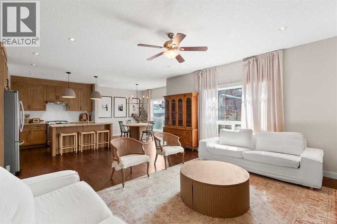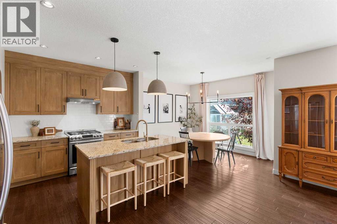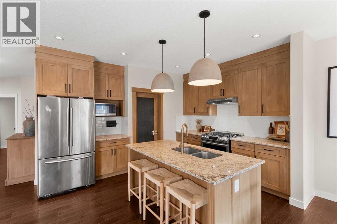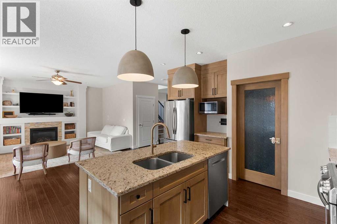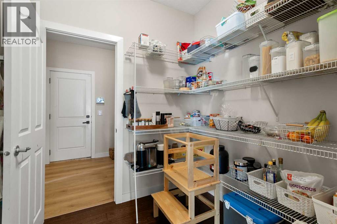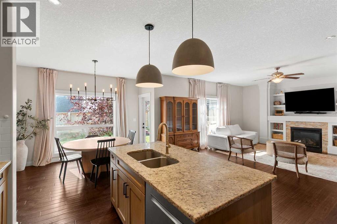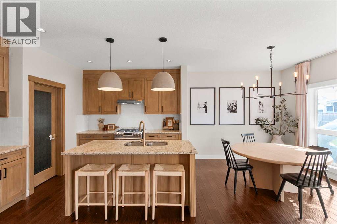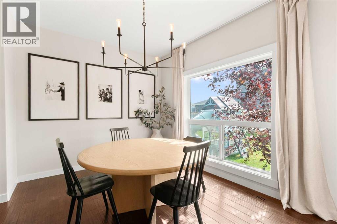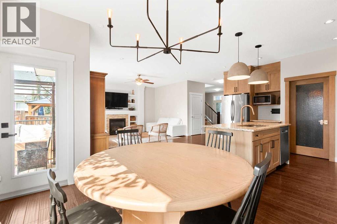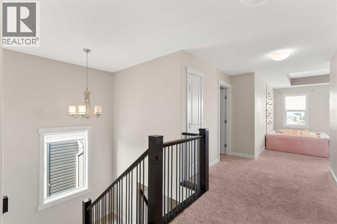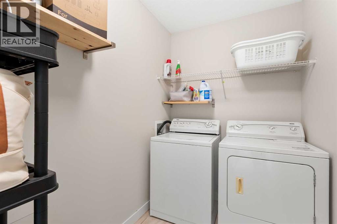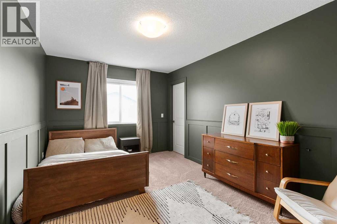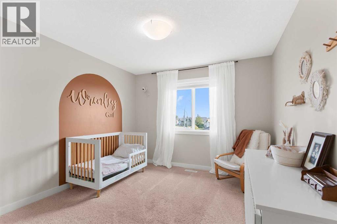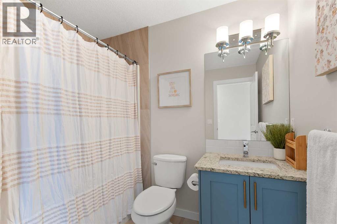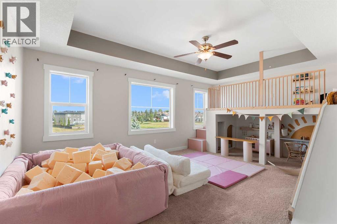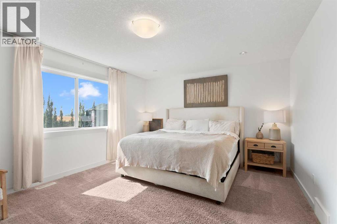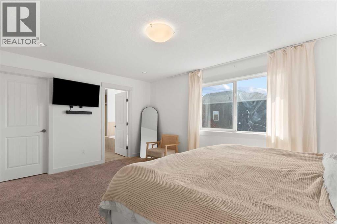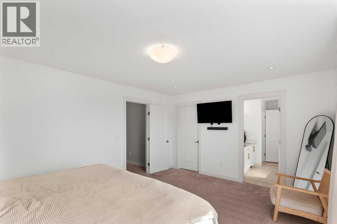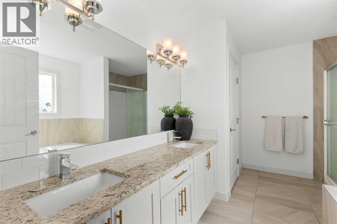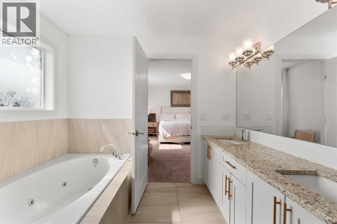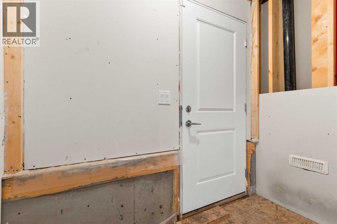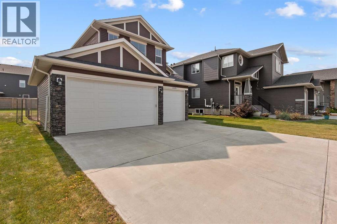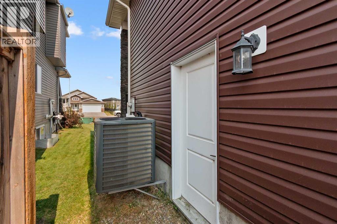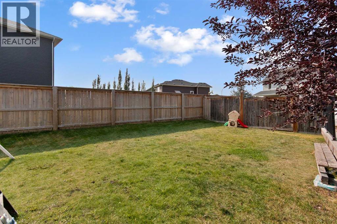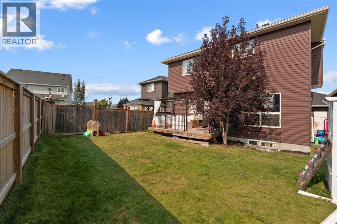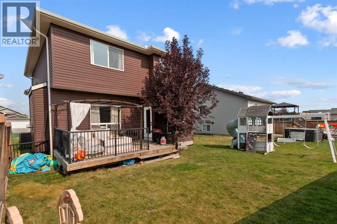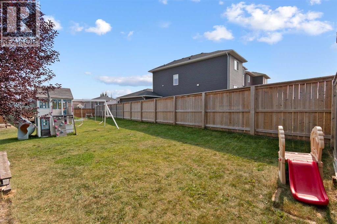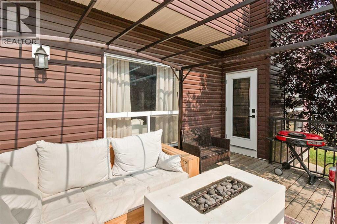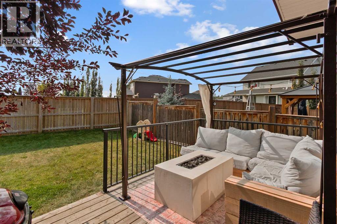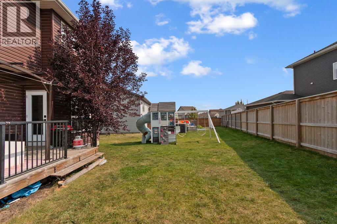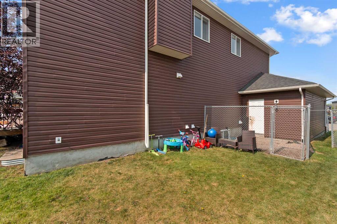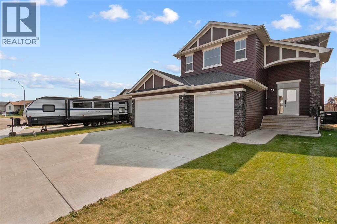3 Bedroom
3 Bathroom
2,470 ft2
Fireplace
Central Air Conditioning
Forced Air
$614,900
This is the one you have been waiting for! With over 2400 sq ft, a triple garage, and a sunny south facing backyard, this 2-storey is perfectly placed right across from a park and pathways in family-friendly Carstairs. Step into the spacious front entry, where you will find a dedicated home office, ideal for working from home. The main floor features beautiful hardwood in the hallway and living room, flowing into a cozy living room with custom built-ins and a fireplace. The dining area is bright and open, leading into a showstopper kitchen with granite counters, upgraded lighting, and a modern design that’s perfect for gatherings. Step outside to the rear deck with pergola and take in the large backyard, offering plenty of space to relax, play, and entertain. A walkthrough pantry, mudroom off the garage, and a 2-piece bath complete the main level. Upstairs, you will love the large bonus room with a play structure, two spacious bedrooms, and the primary retreat with a spa-like 5-piece ensuite and walk-in closet. The unspoiled basement is ready for your future development. Carstairs is a vibrant community with schools, recreation facilities, and all the amenities you need, plus an easy commute to Calgary. (id:57810)
Property Details
|
MLS® Number
|
A2255384 |
|
Property Type
|
Single Family |
|
Neigbourhood
|
West Highland |
|
Amenities Near By
|
Park, Playground, Schools |
|
Features
|
See Remarks |
|
Parking Space Total
|
6 |
|
Plan
|
1411449 |
|
Structure
|
Deck |
Building
|
Bathroom Total
|
3 |
|
Bedrooms Above Ground
|
3 |
|
Bedrooms Total
|
3 |
|
Appliances
|
Washer, Refrigerator, Gas Stove(s), Dishwasher, Dryer, Microwave, Garage Door Opener |
|
Basement Development
|
Unfinished |
|
Basement Type
|
Full (unfinished) |
|
Constructed Date
|
2015 |
|
Construction Material
|
Wood Frame |
|
Construction Style Attachment
|
Detached |
|
Cooling Type
|
Central Air Conditioning |
|
Exterior Finish
|
Stone, Vinyl Siding |
|
Fireplace Present
|
Yes |
|
Fireplace Total
|
1 |
|
Flooring Type
|
Carpeted, Hardwood, Tile, Vinyl Plank |
|
Foundation Type
|
Poured Concrete |
|
Half Bath Total
|
1 |
|
Heating Type
|
Forced Air |
|
Stories Total
|
2 |
|
Size Interior
|
2,470 Ft2 |
|
Total Finished Area
|
2469.92 Sqft |
|
Type
|
House |
Parking
Land
|
Acreage
|
No |
|
Fence Type
|
Partially Fenced |
|
Land Amenities
|
Park, Playground, Schools |
|
Size Frontage
|
16.03 M |
|
Size Irregular
|
6180.00 |
|
Size Total
|
6180 Sqft|4,051 - 7,250 Sqft |
|
Size Total Text
|
6180 Sqft|4,051 - 7,250 Sqft |
|
Zoning Description
|
R1 |
Rooms
| Level |
Type |
Length |
Width |
Dimensions |
|
Second Level |
Bonus Room |
|
|
13.00 Ft x 19.08 Ft |
|
Second Level |
Bedroom |
|
|
10.58 Ft x 14.00 Ft |
|
Second Level |
Bedroom |
|
|
10.08 Ft x 13.92 Ft |
|
Second Level |
5pc Bathroom |
|
|
10.33 Ft x 12.00 Ft |
|
Second Level |
Other |
|
|
5.67 Ft x 8.42 Ft |
|
Second Level |
4pc Bathroom |
|
|
8.00 Ft x 7.50 Ft |
|
Second Level |
Primary Bedroom |
|
|
12.75 Ft x 16.75 Ft |
|
Second Level |
Laundry Room |
|
|
5.33 Ft x 9.33 Ft |
|
Main Level |
Other |
|
|
6.67 Ft x 9.00 Ft |
|
Main Level |
Pantry |
|
|
6.58 Ft x 6.92 Ft |
|
Main Level |
Office |
|
|
8.25 Ft x 9.50 Ft |
|
Main Level |
2pc Bathroom |
|
|
4.83 Ft x 5.75 Ft |
|
Main Level |
Kitchen |
|
|
11.75 Ft x 13.25 Ft |
|
Main Level |
Dining Room |
|
|
9.92 Ft x 12.00 Ft |
|
Main Level |
Foyer |
|
|
8.00 Ft x 9.08 Ft |
|
Main Level |
Living Room |
|
|
15.92 Ft x 18.92 Ft |
https://www.realtor.ca/real-estate/28835976/1535-idaho-street-carstairs
