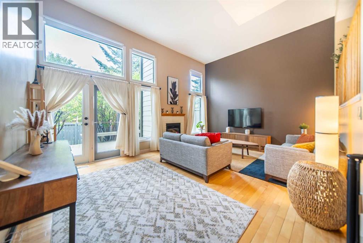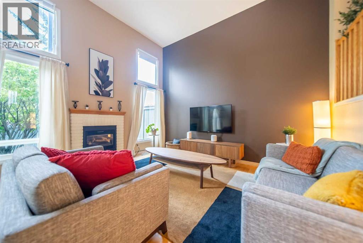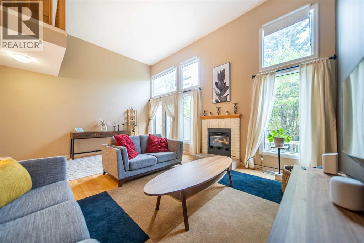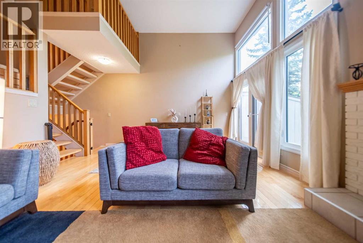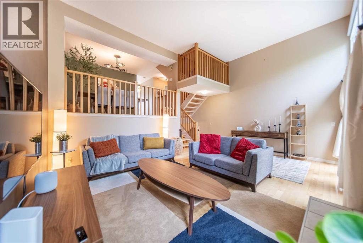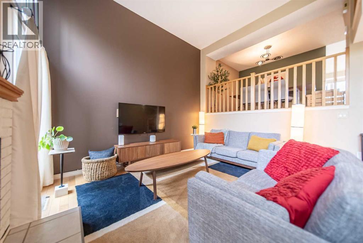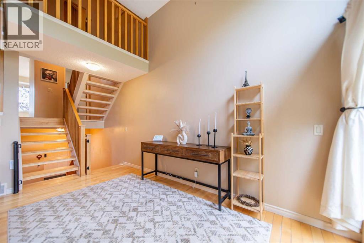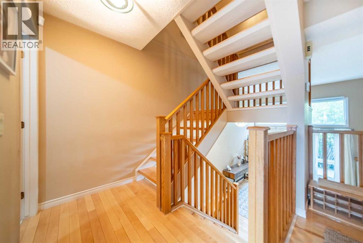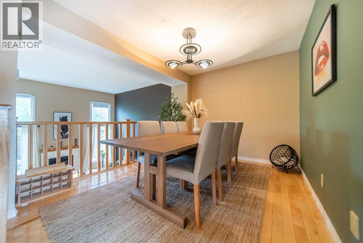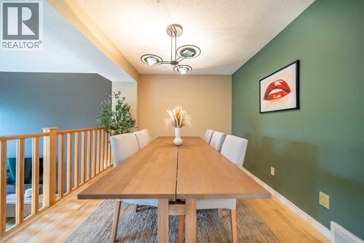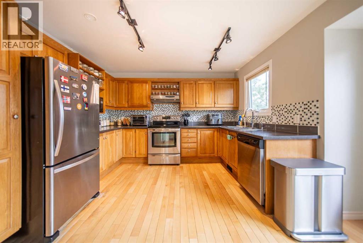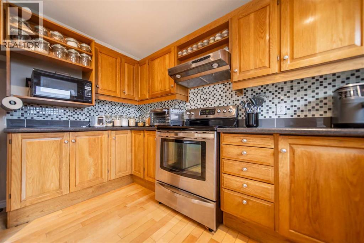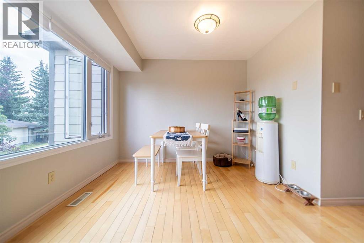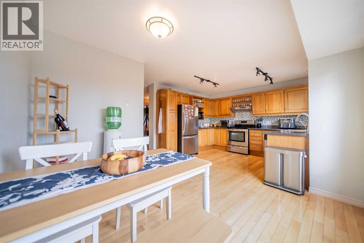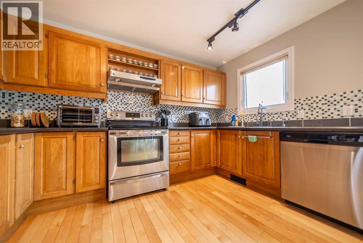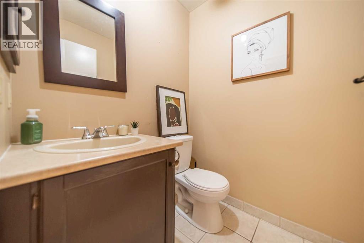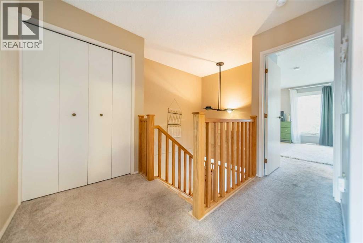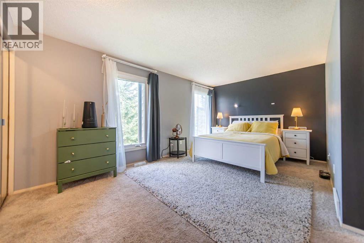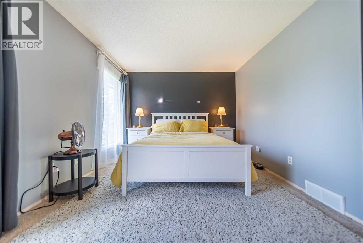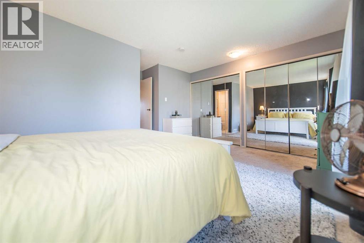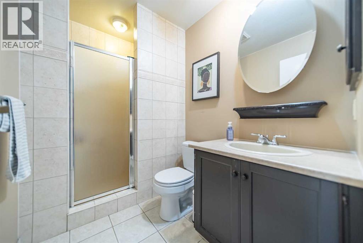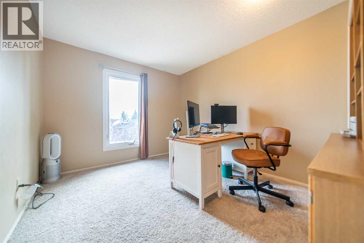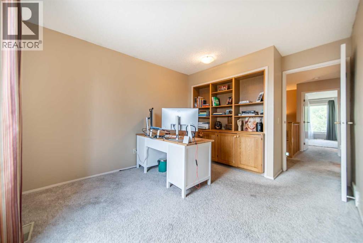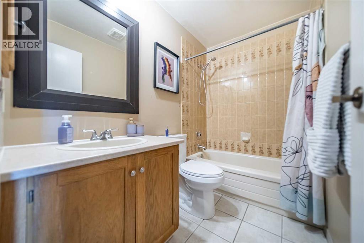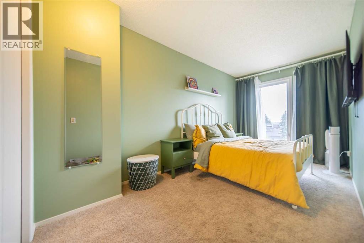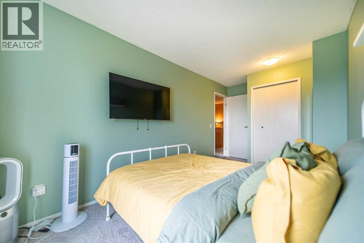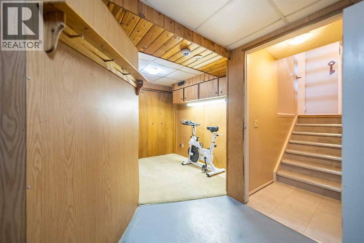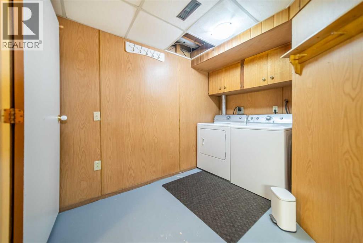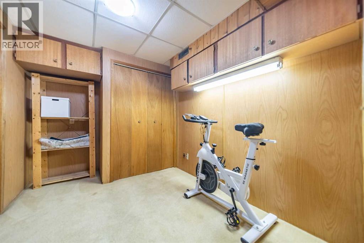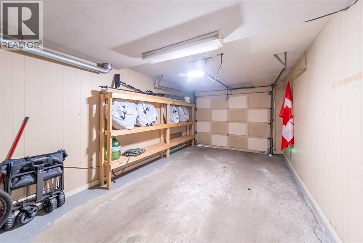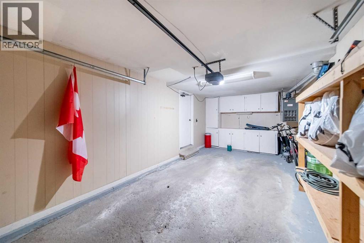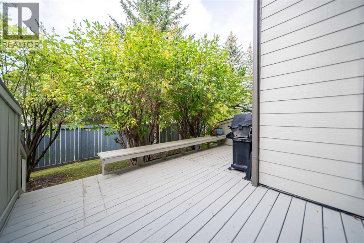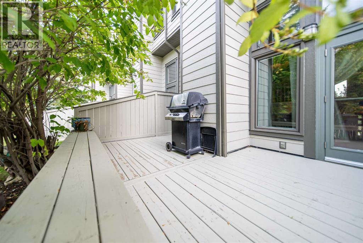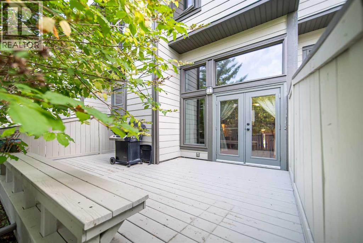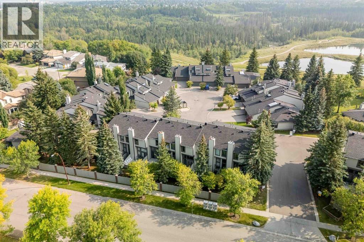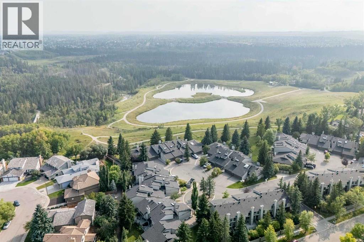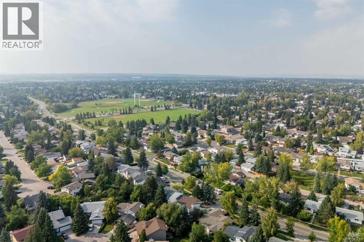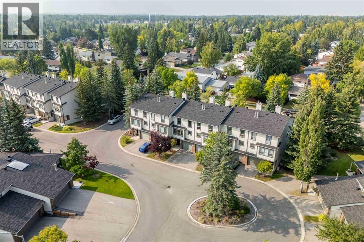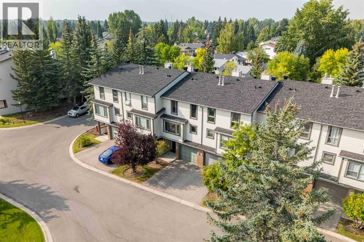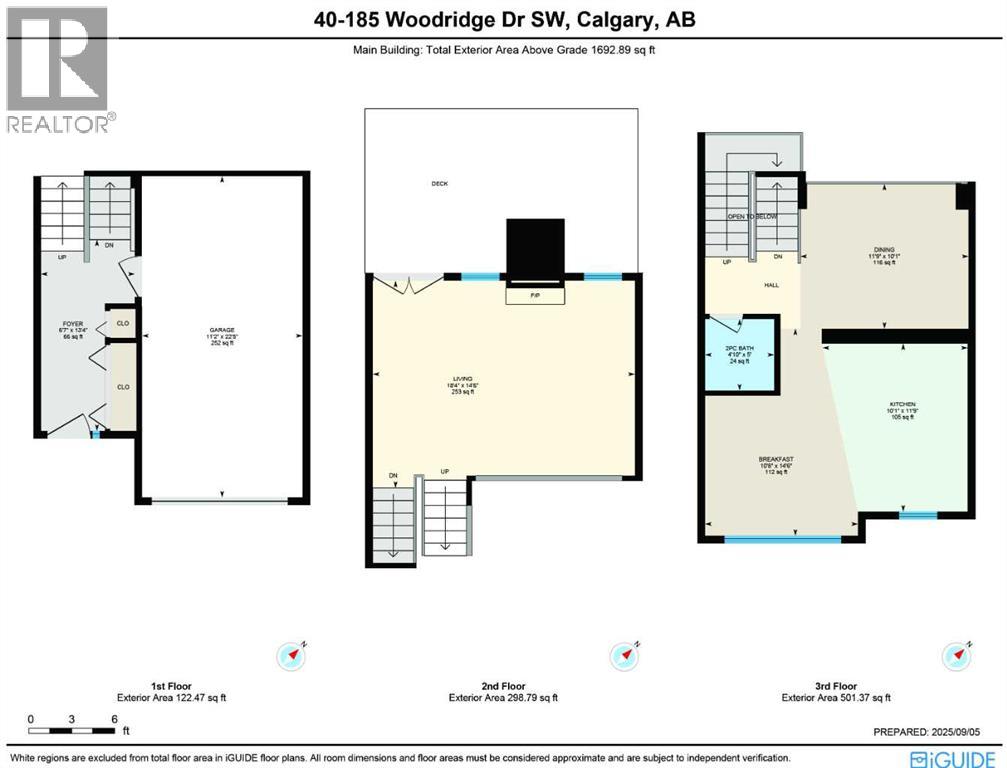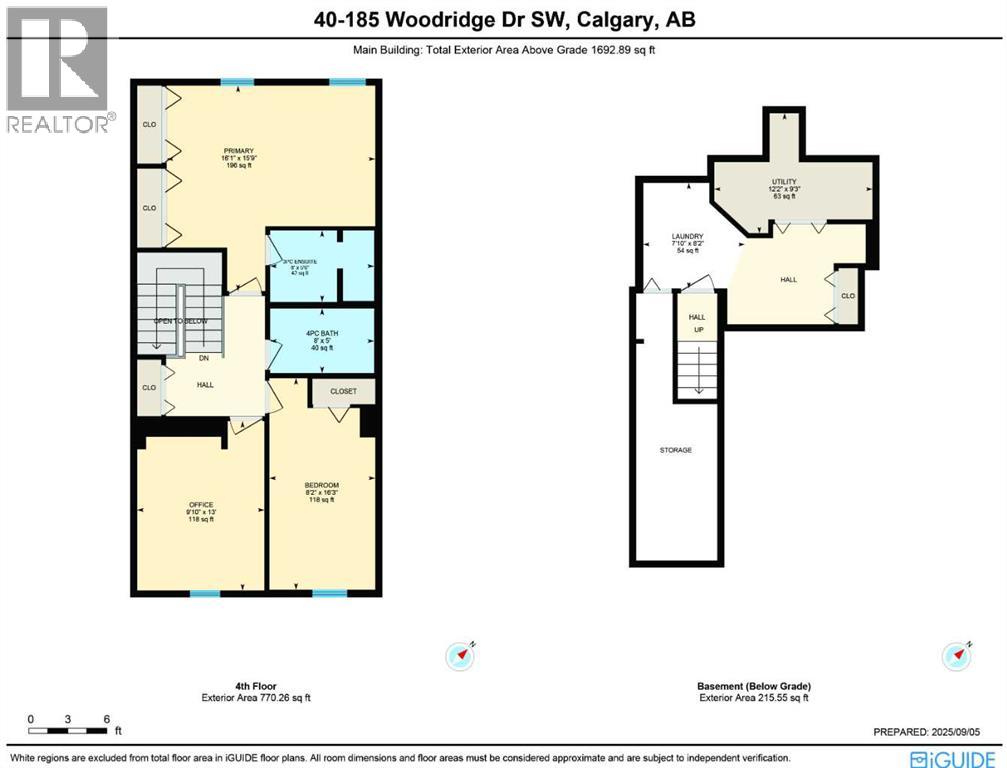40, 185 Woodridge Drive Sw Calgary, Alberta T2W 3X7
$484,900Maintenance, Common Area Maintenance, Insurance, Ground Maintenance, Property Management, Reserve Fund Contributions, Other, See Remarks, Waste Removal
$546.22 Monthly
Maintenance, Common Area Maintenance, Insurance, Ground Maintenance, Property Management, Reserve Fund Contributions, Other, See Remarks, Waste Removal
$546.22 MonthlyNestled in the highly sought-after Southwest, this beautiful Townhouse in Woodlands offers the perfect blend of nature and convenience. This stunning split-level home is surrounded by mature trees and lush green space, just steps from scenic pathways and the breathtaking views of Fish Creek Park. The main floor welcomes you with a spectacular family room featuring soaring ceilings, a cozy gas fireplace, and expansive windows that flood the space with natural light. Beautiful hardwood flooring enhances the warmth and elegance of the space. A patio door opens directly to your new private deck, creating the ideal setting for your very own outdoor oasis. Overlooking the living room, the traditional dining area flows seamlessly into the bright kitchen, thoughtfully designed with ample cabinetry, generous counter space, and a charming breakfast nook. Upstairs, you’ll find two sun-filled, south-facing bedrooms and a full 4-piece bath, alongside a spacious primary suite complete with wall-to-wall closets and a private 3-piece ensuite. The partially finished lower level offers flexibility and function, including a laundry area, utility room, and abundant storage with an insulated crawl space. The attached garage provides secure parking, complemented by additional driveway space for guests or extra vehicles. Living at Woodlands means enjoying not only nature at your doorstep (just steps from Fish Creek Park) but also proximity to schools, shopping, Costco, public transit, and major amenities, with easy access to Stoney Trail. Welcome home! Welcome to Woodlands! (id:57810)
Property Details
| MLS® Number | A2253476 |
| Property Type | Single Family |
| Neigbourhood | Woodlands |
| Community Name | Woodlands |
| Amenities Near By | Golf Course, Park, Playground, Recreation Nearby, Schools, Shopping |
| Community Features | Golf Course Development, Pets Allowed, Pets Allowed With Restrictions |
| Features | See Remarks, Other, Pvc Window, No Neighbours Behind, No Smoking Home |
| Parking Space Total | 2 |
| Plan | 8111200 |
| Structure | Deck |
Building
| Bathroom Total | 3 |
| Bedrooms Above Ground | 3 |
| Bedrooms Total | 3 |
| Appliances | Refrigerator, Range - Electric, Dishwasher, Dryer, Microwave, Hood Fan, See Remarks, Garage Door Opener |
| Architectural Style | 5 Level |
| Basement Development | Partially Finished |
| Basement Type | Full (partially Finished) |
| Constructed Date | 1980 |
| Construction Material | Wood Frame |
| Construction Style Attachment | Attached |
| Cooling Type | None |
| Exterior Finish | Brick, Composite Siding |
| Fireplace Present | Yes |
| Fireplace Total | 1 |
| Flooring Type | Carpeted, Ceramic Tile, Hardwood |
| Foundation Type | Poured Concrete |
| Half Bath Total | 1 |
| Heating Fuel | Natural Gas |
| Heating Type | Forced Air |
| Size Interior | 1,542 Ft2 |
| Total Finished Area | 1542.06 Sqft |
| Type | Row / Townhouse |
Parking
| See Remarks | |
| Attached Garage | 1 |
Land
| Acreage | No |
| Fence Type | Partially Fenced |
| Land Amenities | Golf Course, Park, Playground, Recreation Nearby, Schools, Shopping |
| Size Total Text | Unknown |
| Zoning Description | M-cg D44 |
Rooms
| Level | Type | Length | Width | Dimensions |
|---|---|---|---|---|
| Second Level | Living Room | 18.33 Ft x 14.50 Ft | ||
| Third Level | 2pc Bathroom | 4.83 Ft x 5.00 Ft | ||
| Third Level | Breakfast | 10.67 Ft x 14.50 Ft | ||
| Third Level | Dining Room | 11.75 Ft x 10.08 Ft | ||
| Third Level | Kitchen | 10.08 Ft x 11.75 Ft | ||
| Fourth Level | 3pc Bathroom | 8.00 Ft x 5.50 Ft | ||
| Fourth Level | 4pc Bathroom | 8.00 Ft x 5.00 Ft | ||
| Fourth Level | Bedroom | 8.17 Ft x 16.25 Ft | ||
| Fourth Level | Bedroom | 9.83 Ft x 13.00 Ft | ||
| Fourth Level | Primary Bedroom | 16.08 Ft x 15.75 Ft | ||
| Basement | Laundry Room | 7.83 Ft x 8.17 Ft | ||
| Basement | Furnace | 12.17 Ft x 9.25 Ft | ||
| Main Level | Foyer | 6.58 Ft x 13.33 Ft |
https://www.realtor.ca/real-estate/28838392/40-185-woodridge-drive-sw-calgary-woodlands
Contact Us
Contact us for more information





