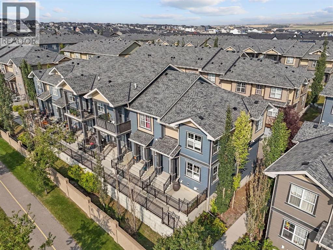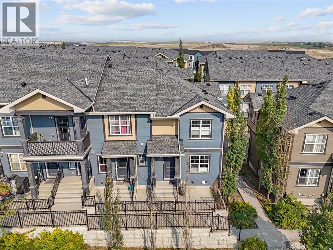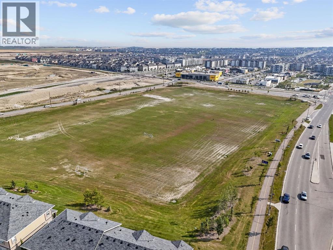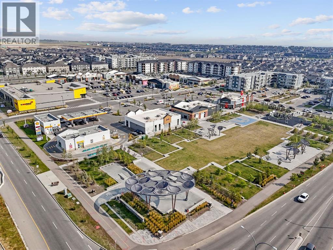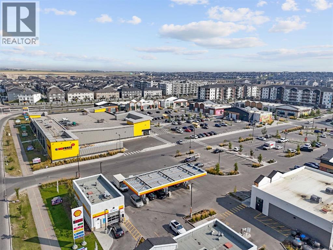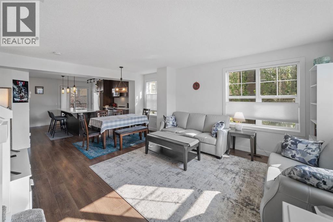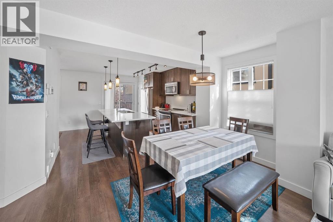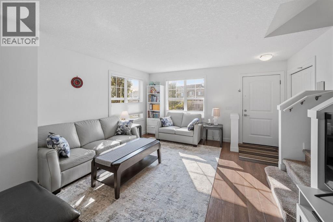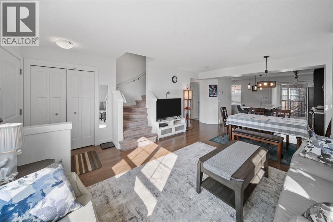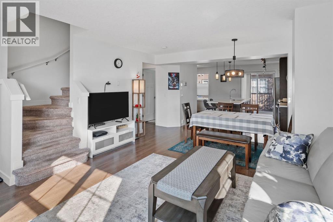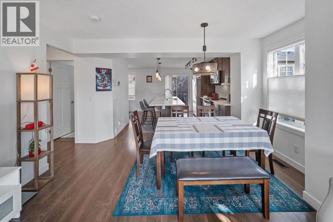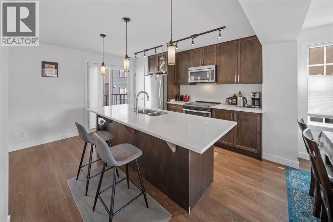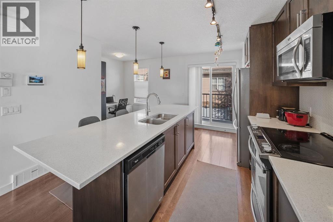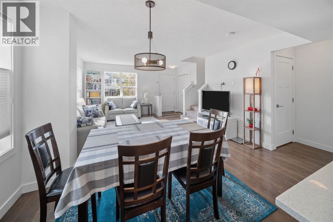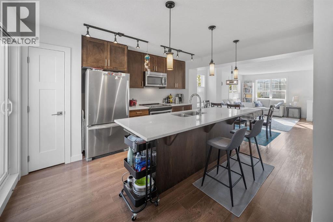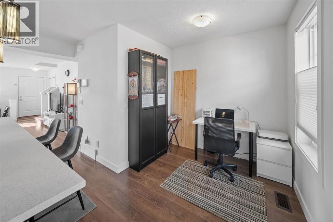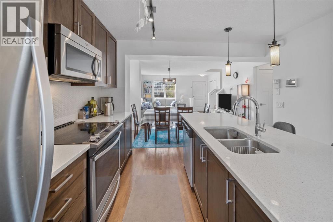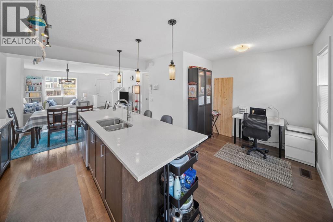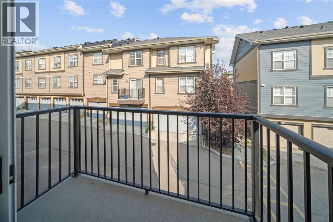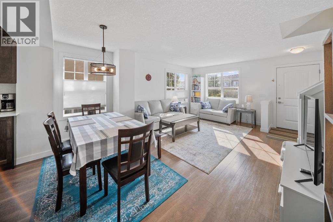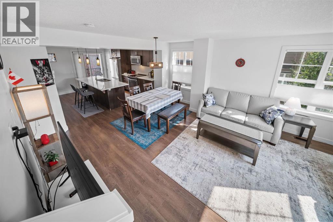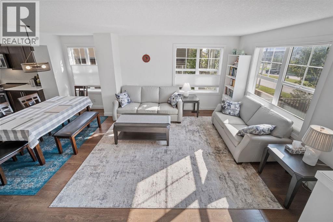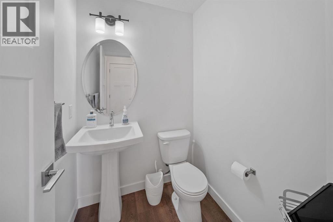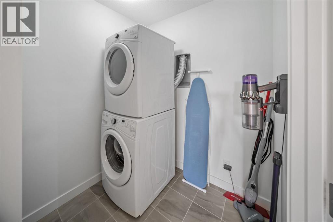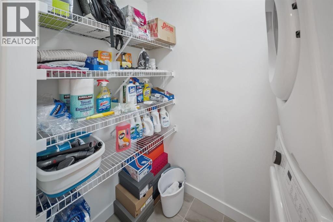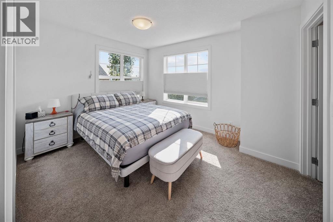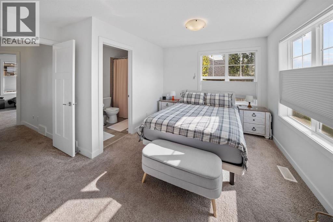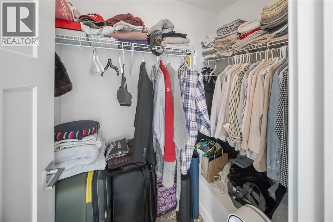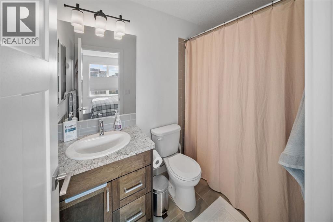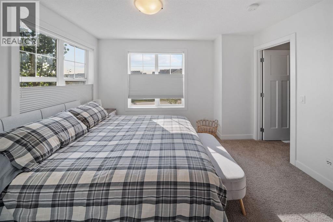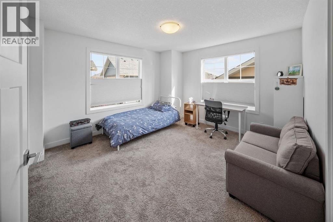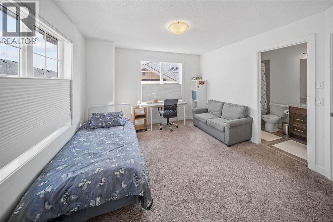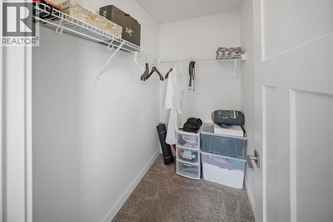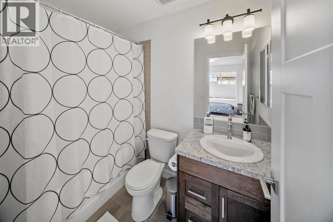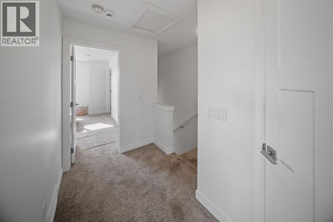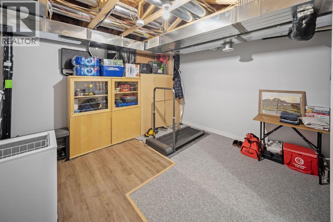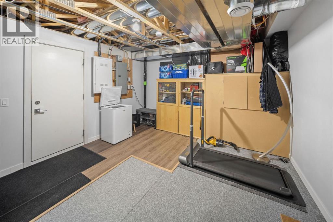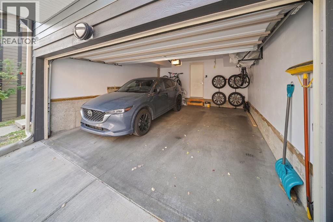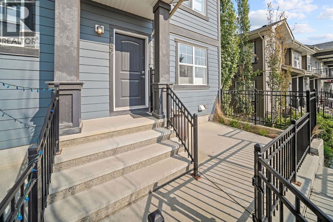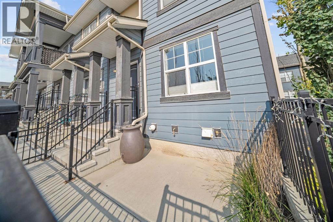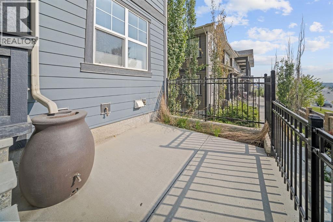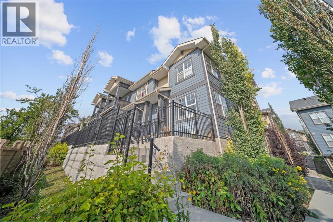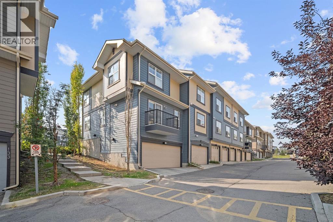139 Evanscrest Gardens Nw Calgary, Alberta T3P 0S1
$425,000Maintenance, Common Area Maintenance, Insurance, Ground Maintenance, Parking, Property Management, Reserve Fund Contributions, Waste Removal
$361.83 Monthly
Maintenance, Common Area Maintenance, Insurance, Ground Maintenance, Parking, Property Management, Reserve Fund Contributions, Waste Removal
$361.83 MonthlyWelcome to this bright corner unit Brookfield townhome in the heart of Evanston. Designed with an open concept layout, this home offers abundant natural light from extra windows and a thoughtful floor plan that blends comfort with functionality.The main floor features a welcoming living room, a spacious kitchen with quartz countertops, custom cabinetry, and a dining area, as well as a convenient half bath and a built-in workstation. Upstairs, you will find two generously sized bedrooms, each with its own ensuite and walk in closets, along with upper-level laundry for added convenience.This property also includes a rare double attached garage with additional storage space. Located just steps from the Evanston shopping district, parks, and amenities, this townhome combines style, practicality, and an excellent location. (id:57810)
Property Details
| MLS® Number | A2255163 |
| Property Type | Single Family |
| Neigbourhood | Evanston |
| Community Name | Evanston |
| Amenities Near By | Park, Playground, Recreation Nearby, Schools, Shopping |
| Community Features | Pets Allowed |
| Features | Pvc Window, No Animal Home, No Smoking Home, Gas Bbq Hookup, Parking |
| Parking Space Total | 2 |
| Plan | 1611650 |
| Structure | See Remarks |
Building
| Bathroom Total | 3 |
| Bedrooms Above Ground | 2 |
| Bedrooms Total | 2 |
| Appliances | Washer, Refrigerator, Dishwasher, Stove, Dryer, Microwave, Microwave Range Hood Combo, Window Coverings |
| Basement Development | Partially Finished |
| Basement Type | Full (partially Finished) |
| Constructed Date | 2015 |
| Construction Material | Wood Frame |
| Construction Style Attachment | Attached |
| Cooling Type | None |
| Exterior Finish | Composite Siding |
| Flooring Type | Carpeted, Ceramic Tile, Laminate |
| Foundation Type | Poured Concrete |
| Half Bath Total | 1 |
| Heating Fuel | Natural Gas |
| Heating Type | Forced Air |
| Stories Total | 2 |
| Size Interior | 1,242 Ft2 |
| Total Finished Area | 1242 Sqft |
| Type | Row / Townhouse |
Parking
| Attached Garage | 2 |
Land
| Acreage | No |
| Fence Type | Fence |
| Land Amenities | Park, Playground, Recreation Nearby, Schools, Shopping |
| Landscape Features | Landscaped |
| Size Total Text | Unknown |
| Zoning Description | M-1 |
Rooms
| Level | Type | Length | Width | Dimensions |
|---|---|---|---|---|
| Second Level | 4pc Bathroom | 8.00 Ft x 4.92 Ft | ||
| Second Level | 4pc Bathroom | 8.00 Ft x 4.92 Ft | ||
| Second Level | Bedroom | 12.58 Ft x 12.00 Ft | ||
| Second Level | Primary Bedroom | 13.67 Ft x 13.50 Ft | ||
| Second Level | Laundry Room | 6.17 Ft x 7.17 Ft | ||
| Main Level | 2pc Bathroom | 4.33 Ft x 5.08 Ft | ||
| Main Level | Dining Room | 13.67 Ft x 8.25 Ft | ||
| Main Level | Kitchen | 12.00 Ft x 13.42 Ft | ||
| Main Level | Living Room | 13.67 Ft x 12.17 Ft | ||
| Main Level | Office | 5.25 Ft x 7.58 Ft |
https://www.realtor.ca/real-estate/28832476/139-evanscrest-gardens-nw-calgary-evanston
Contact Us
Contact us for more information
