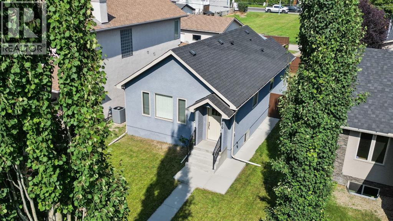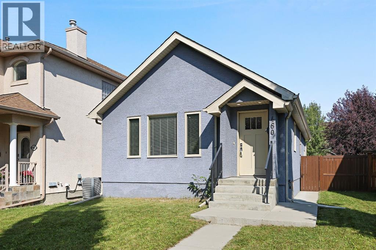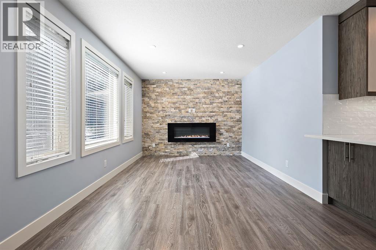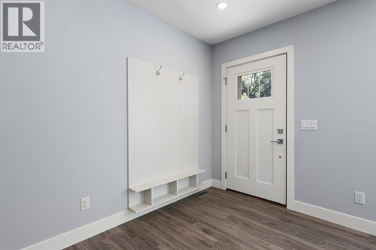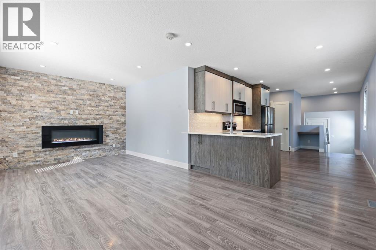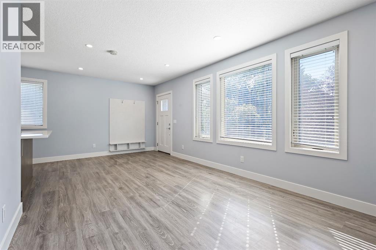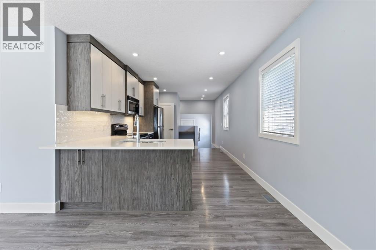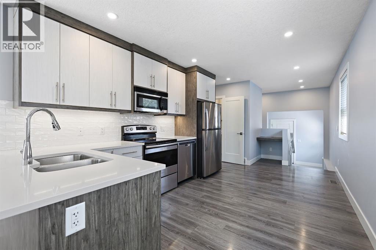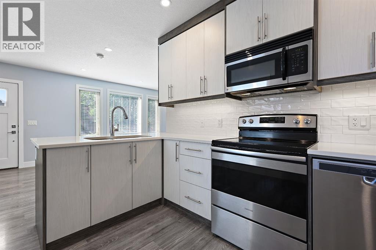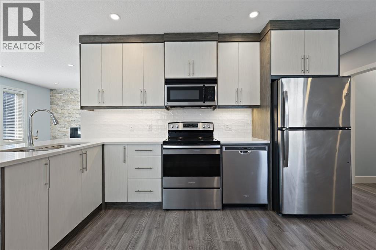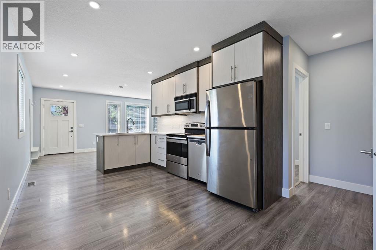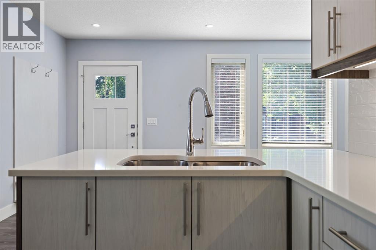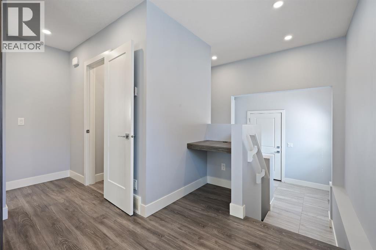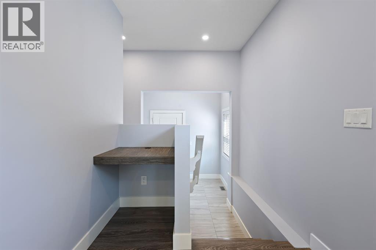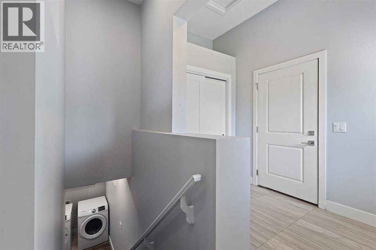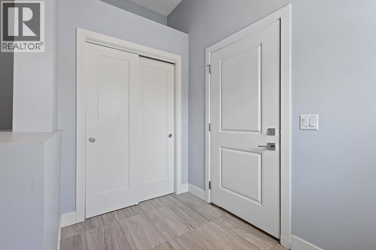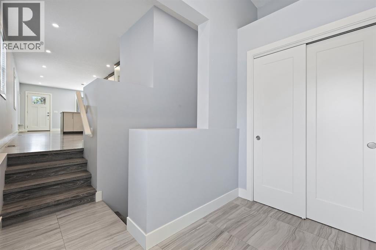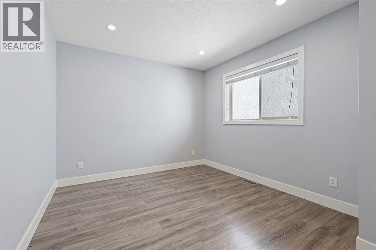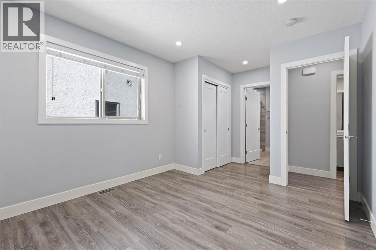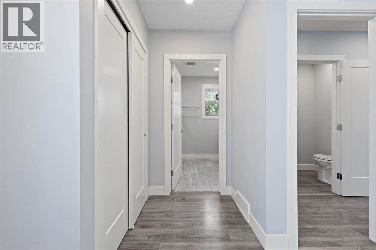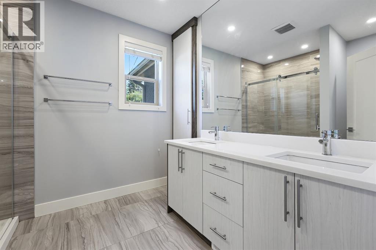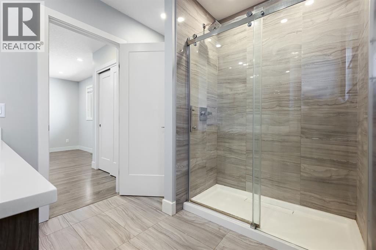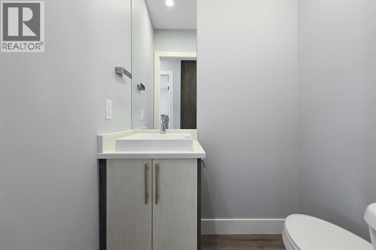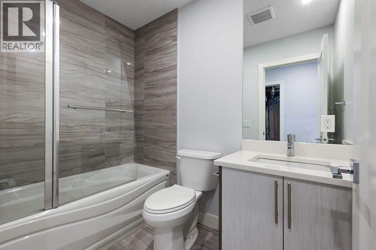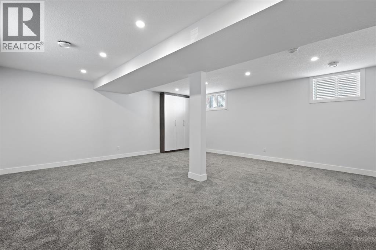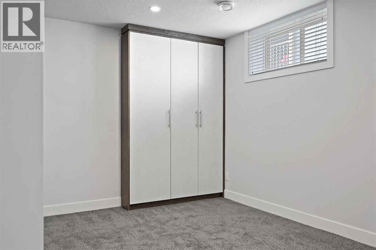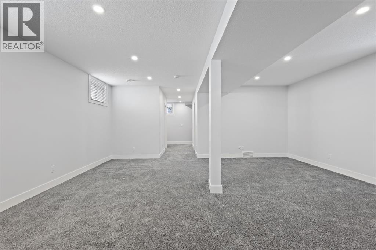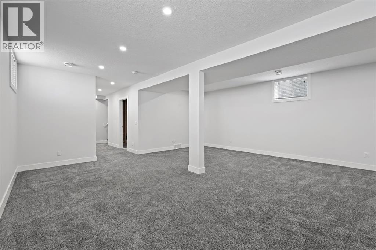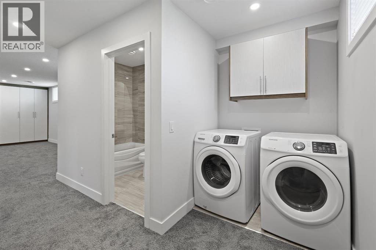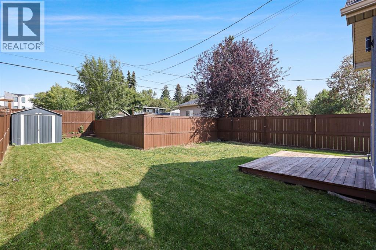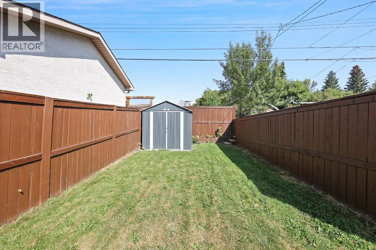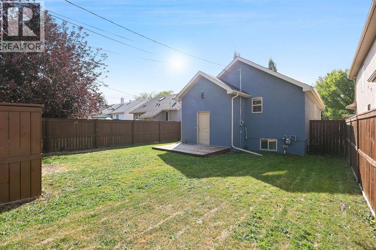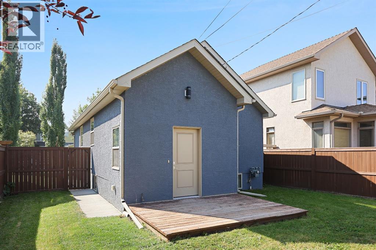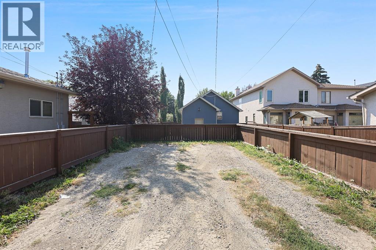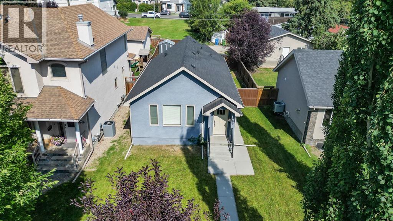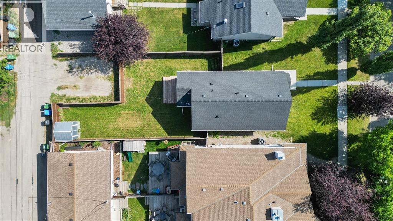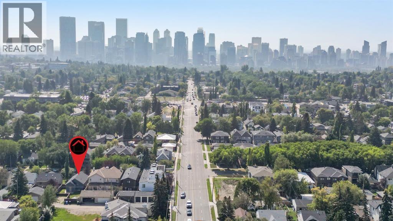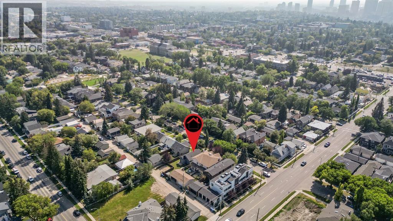1 Bedroom
3 Bathroom
872 ft2
Bungalow
Fireplace
None
Forced Air
$669,999
Welcome to this beautifully renovated, move-in-ready bungalow nestled in the heart of the established and highly desirable community of Mount Pleasant. This home is an ideal starter home or a great downsizing opportunity. Perfectly blending modern finishes with timeless charm, this home offers comfort, style, and convenience in one of the city's most walkable neighbourhoods. Step inside to discover a spacious and inviting living room, ideal for relaxing or entertaining guests. The large, updated kitchen is a chef’s dream, featuring sleek stainless steel appliances, ample cabinetry, and generous counter space. The expansive primary bedroom is a true retreat, complete with a stunning ensuite boasting a dual vanity, stylish fixtures, and a spa-like atmosphere. Downstairs, the fully developed lower level provides even more versatile living space. With its thoughtful updates and unbeatable location, this home is a rare find. Don’t miss your chance to own a turnkey property in one of the city’s most established communities. (id:57810)
Property Details
|
MLS® Number
|
A2254930 |
|
Property Type
|
Single Family |
|
Neigbourhood
|
Montgomery |
|
Community Name
|
Mount Pleasant |
|
Amenities Near By
|
Park, Playground, Schools, Shopping |
|
Parking Space Total
|
2 |
|
Plan
|
2129o |
|
Structure
|
None |
Building
|
Bathroom Total
|
3 |
|
Bedrooms Above Ground
|
1 |
|
Bedrooms Total
|
1 |
|
Appliances
|
Refrigerator, Dishwasher, Stove, Microwave Range Hood Combo, Window Coverings, Washer & Dryer |
|
Architectural Style
|
Bungalow |
|
Basement Development
|
Finished |
|
Basement Type
|
Full (finished) |
|
Constructed Date
|
1942 |
|
Construction Material
|
Wood Frame |
|
Construction Style Attachment
|
Detached |
|
Cooling Type
|
None |
|
Exterior Finish
|
Stucco |
|
Fireplace Present
|
Yes |
|
Fireplace Total
|
1 |
|
Flooring Type
|
Vinyl |
|
Foundation Type
|
Poured Concrete |
|
Half Bath Total
|
1 |
|
Heating Fuel
|
Natural Gas |
|
Heating Type
|
Forced Air |
|
Stories Total
|
1 |
|
Size Interior
|
872 Ft2 |
|
Total Finished Area
|
871.68 Sqft |
|
Type
|
House |
Parking
Land
|
Acreage
|
No |
|
Fence Type
|
Fence |
|
Land Amenities
|
Park, Playground, Schools, Shopping |
|
Size Depth
|
38.1 M |
|
Size Frontage
|
11.43 M |
|
Size Irregular
|
435.00 |
|
Size Total
|
435 M2|4,051 - 7,250 Sqft |
|
Size Total Text
|
435 M2|4,051 - 7,250 Sqft |
|
Zoning Description
|
R-cg |
Rooms
| Level |
Type |
Length |
Width |
Dimensions |
|
Lower Level |
Recreational, Games Room |
|
|
20.17 Ft x 19.92 Ft |
|
Lower Level |
Laundry Room |
|
|
5.08 Ft x 4.83 Ft |
|
Lower Level |
4pc Bathroom |
|
|
7.83 Ft x 4.92 Ft |
|
Lower Level |
Furnace |
|
|
10.08 Ft x 9.92 Ft |
|
Main Level |
Living Room |
|
|
20.92 Ft x 10.75 Ft |
|
Main Level |
Kitchen |
|
|
13.50 Ft x 10.25 Ft |
|
Main Level |
Other |
|
|
4.50 Ft x 2.92 Ft |
|
Main Level |
Primary Bedroom |
|
|
11.92 Ft x 10.25 Ft |
|
Main Level |
4pc Bathroom |
|
|
8.83 Ft x 7.92 Ft |
|
Main Level |
2pc Bathroom |
|
|
4.83 Ft x 4.08 Ft |
https://www.realtor.ca/real-estate/28826408/460-19-avenue-nw-calgary-mount-pleasant
